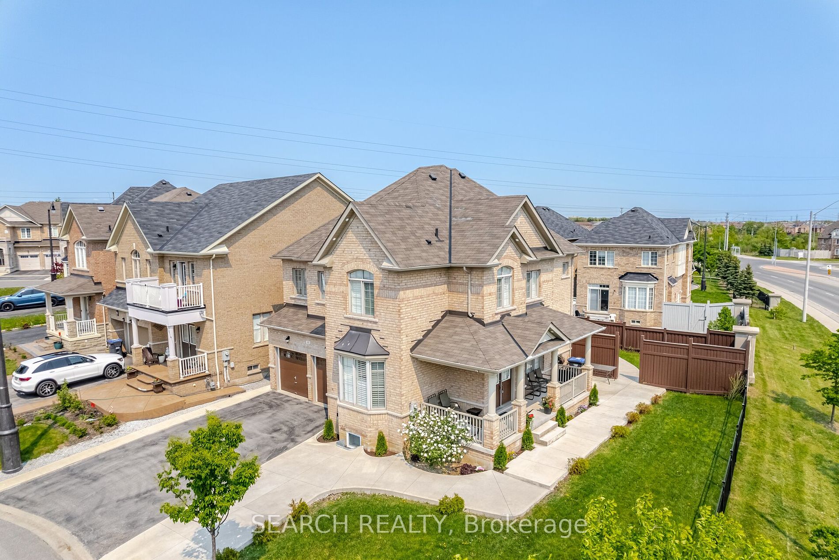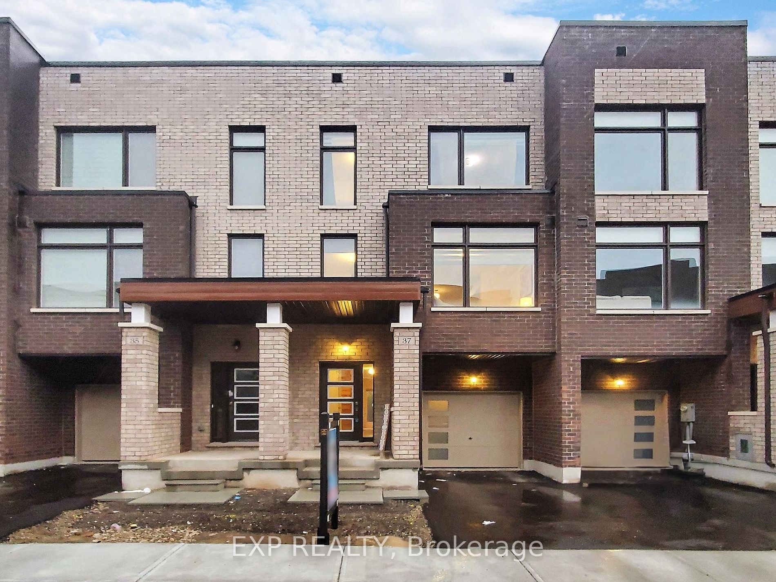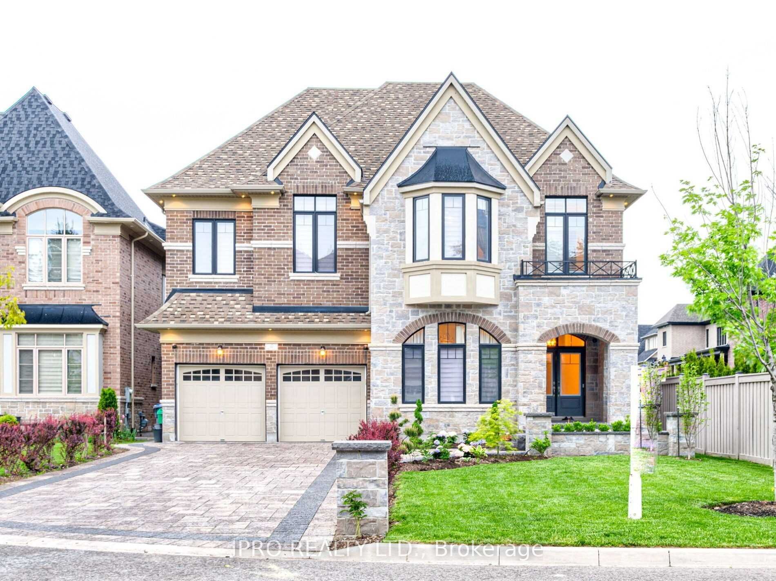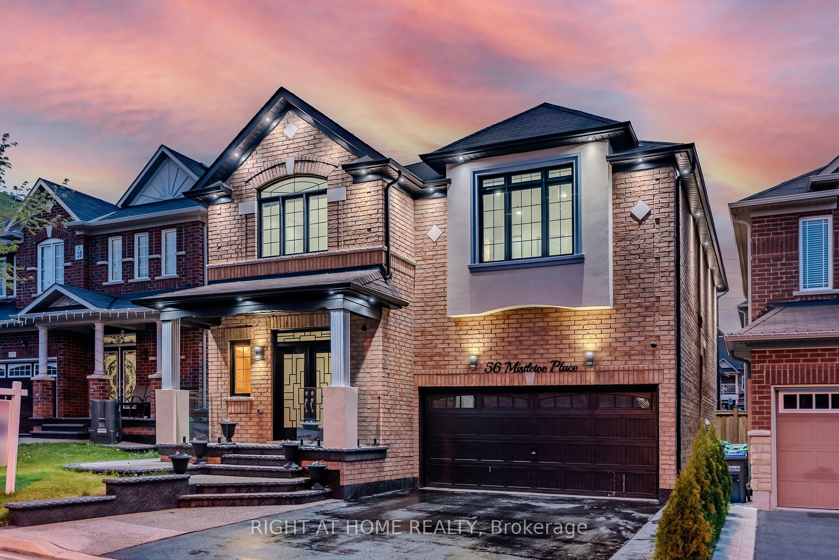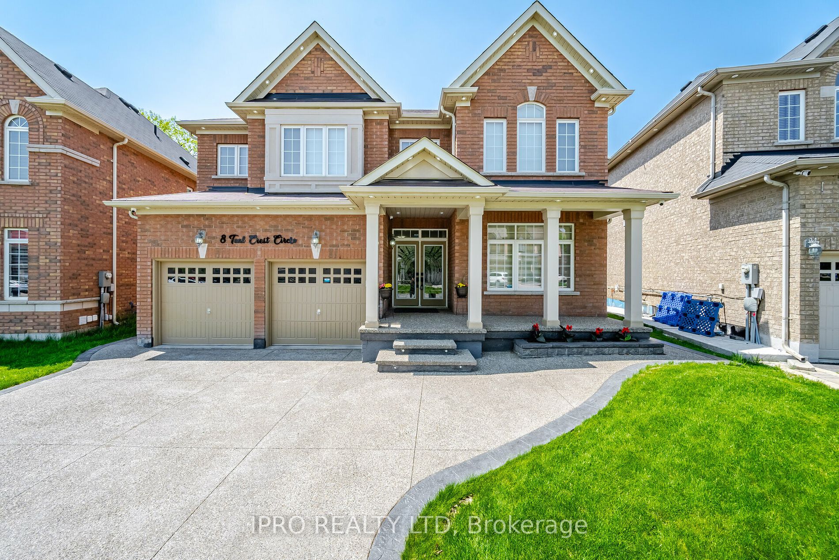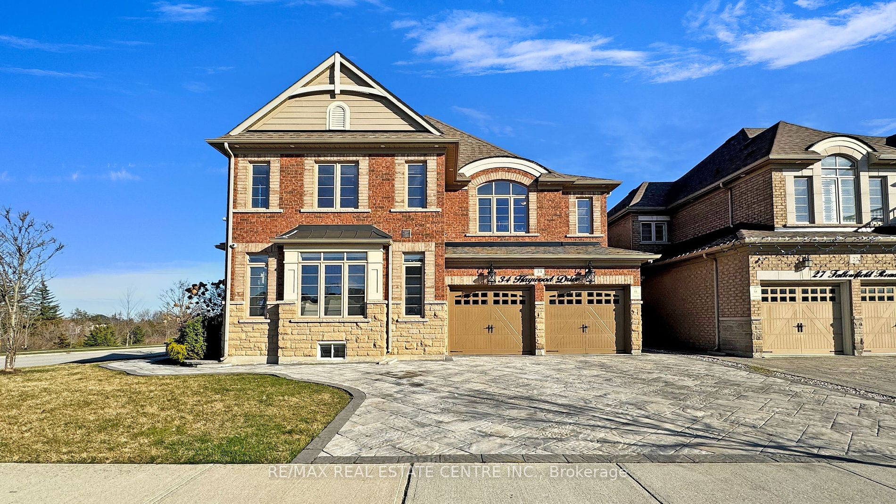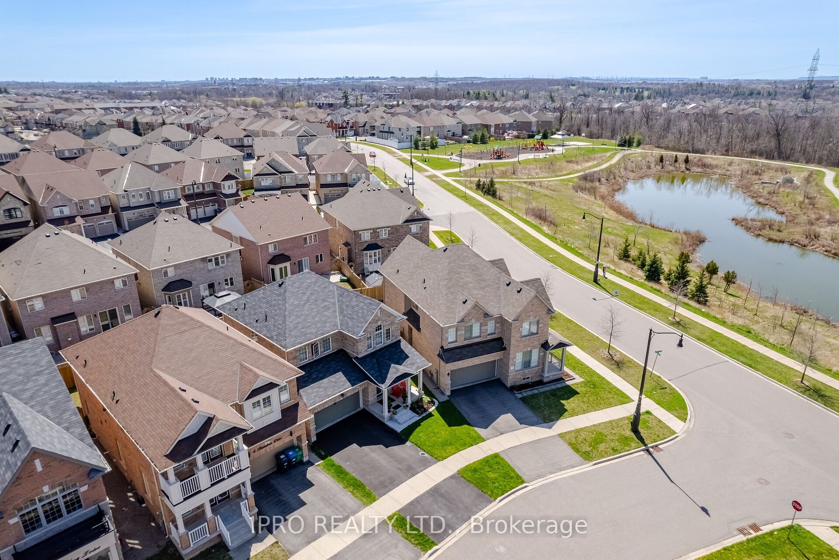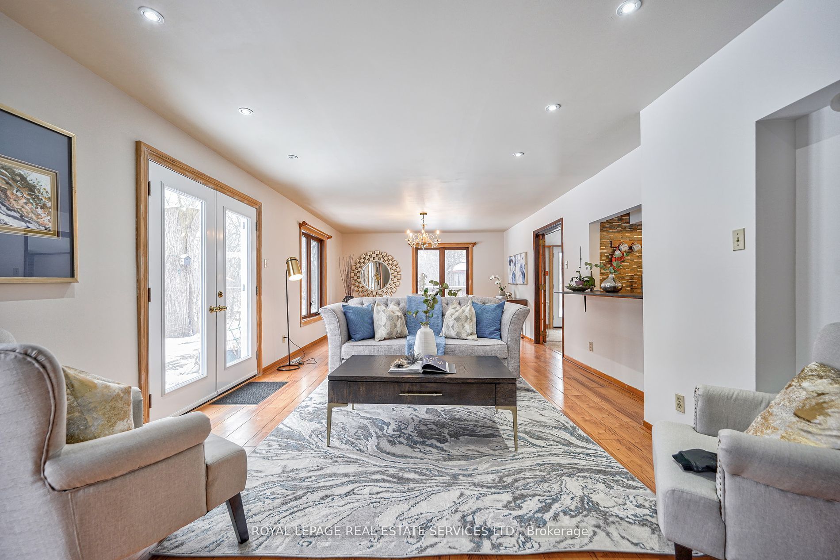53 Heatherglen Dr
$1,679,905/ For Sale
Details | 53 Heatherglen Dr
Absolutely Gorgeous & Spotless Detached Home built Front Elevation with Stone/Bricks Situated on * 45 Ft Ravine Lot* In The Prestigious Community Of Credit Valley, Offering 5 + 2 Bedrooms + Office + 5 Washrooms with Finished Look-Out Basement (2 Bedrooms,Kitchen,Living,4pc Bath) & 2 Separate Entrances; M/F 9 Ft Ceilings; Double Door Entry; Master Bedroom has 5 Pc Ensuite & 2 W/I His & Her Closets with Coffered Ceilings and view to Ravine ; All Bedrooms have washrooms Connected ; Oak Staircase; Pot Lights, Ceramics , Hardwood on Main Floor, New Laminate Floor on 2nd Level all Bedrooms; Laminate & Ceramics in Basement: (No carpet in entire House); Delightful Eat in Kitchen comes with Granite Counter Tops, Centre Island, S/S appliances & Breakfast Area Over-looks to Green-Built; ; All Bedrooms are very spacious.Main Floor Laundry With Access to 2 Car Garage.; 2nd Laundry connections in Basement
** Do Not Miss This House Backing on to Ravine & Fronting on to Park ** Finished Look Out Basement with Larger Windows & 2 Sep. Entrances ;Sellers & Listing Broker Do Not Warrant Retroft Status Of Finished Basement/ Sep. Entrance ;
Room Details:
| Room | Level | Length (m) | Width (m) | |||
|---|---|---|---|---|---|---|
| Kitchen | Main | 5.31 | 3.97 | Stainless Steel Appl | Granite Counter | O/Looks Ravine |
| Breakfast | Main | 5.31 | 3.97 | Combined W/Kitchen | Ceramic Floor | Sliding Doors |
| Living | Main | 6.10 | 3.66 | Combined W/Dining | Hardwood Floor | Pot Lights |
| Dining | Main | 6.10 | 3.66 | Open Concept | Hardwood Floor | Pot Lights |
| Family | Main | 4.88 | 3.97 | Gas Fireplace | Hardwood Floor | O/Looks Ravine |
| Office | Main | 3.23 | 2.87 | Window | Hardwood Floor | French Doors |
| Prim Bdrm | 2nd | 5.37 | 3.97 | 6 Pc Ensuite | Laminate | His/Hers Closets |
| 2nd Br | 2nd | 4.58 | 3.36 | Semi Ensuite | Laminate | W/I Closet |
| 3rd Br | 2nd | 4.66 | 3.36 | Semi Ensuite | Laminate | Closet |
| 4th Br | 2nd | 3.36 | 3.36 | Semi Ensuite | Laminate | Double Closet |
| 5th Br | 2nd | 3.60 | 2.85 | Closet | Laminate | Window |
| Rec | Bsmt | 7.02 | 3.97 | O/Looks Backyard | 4 Pc Bath | Large Window |







































