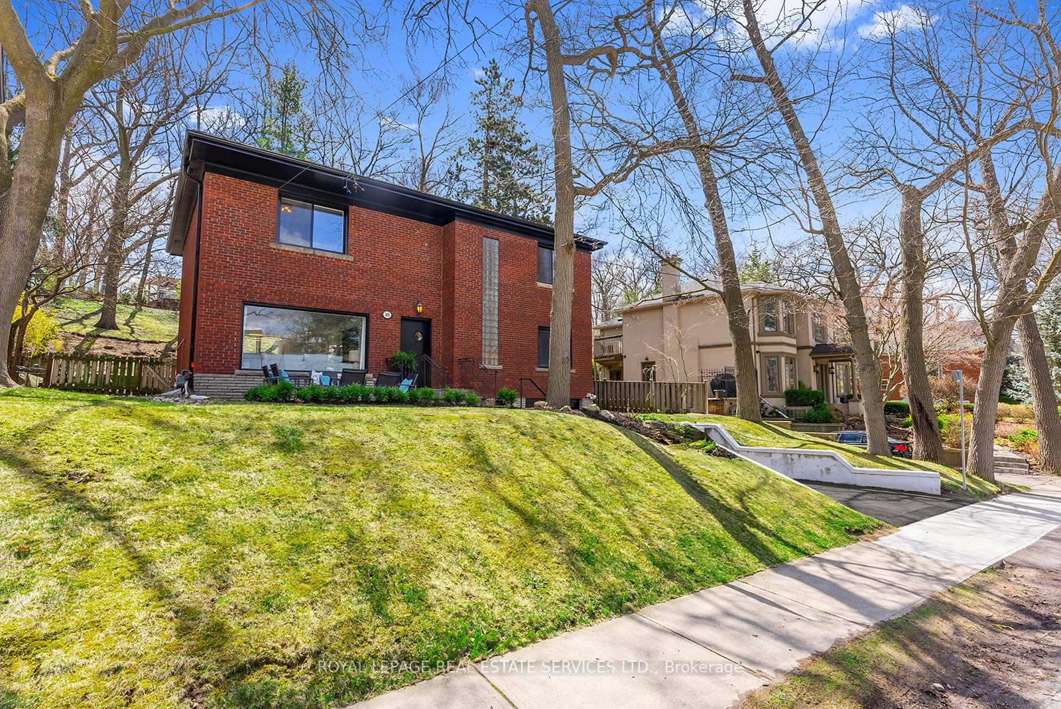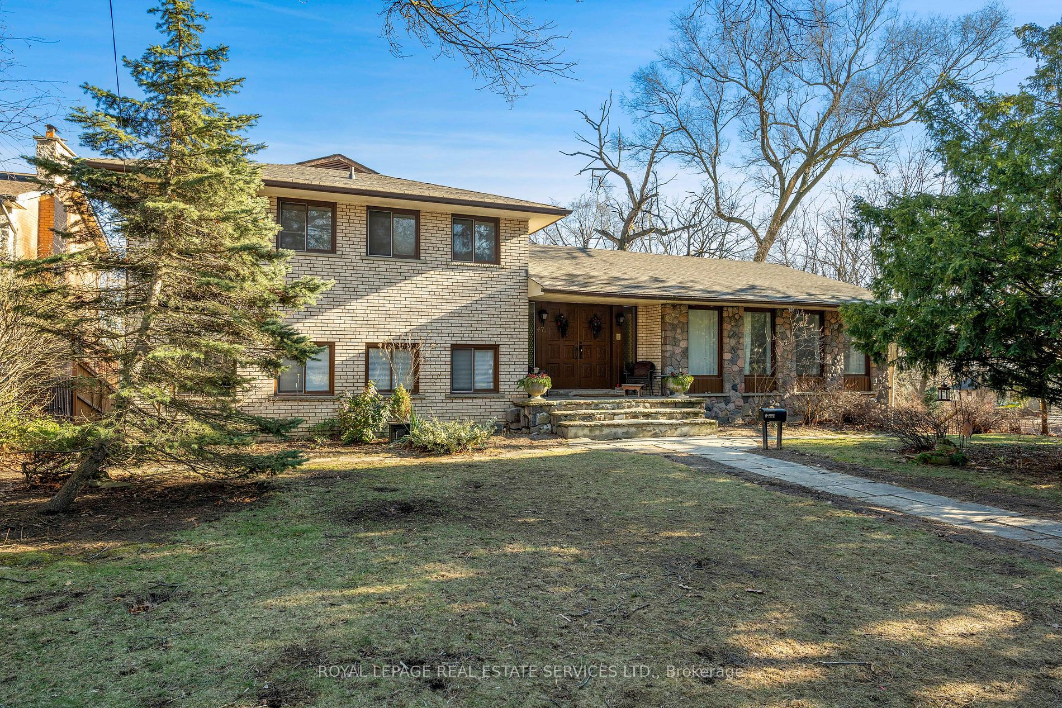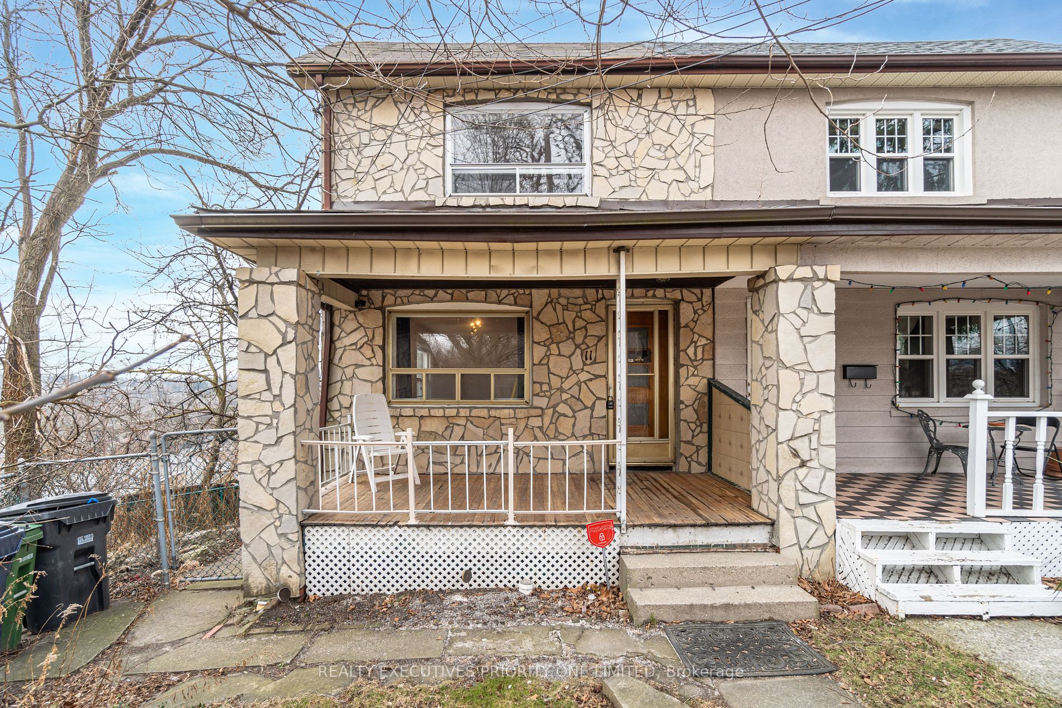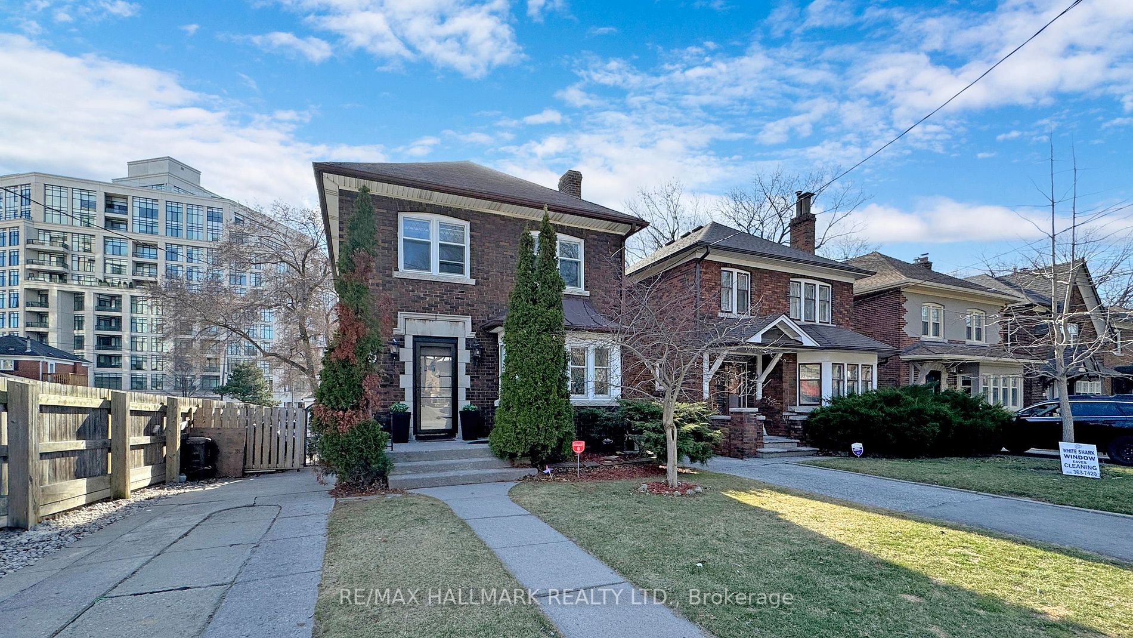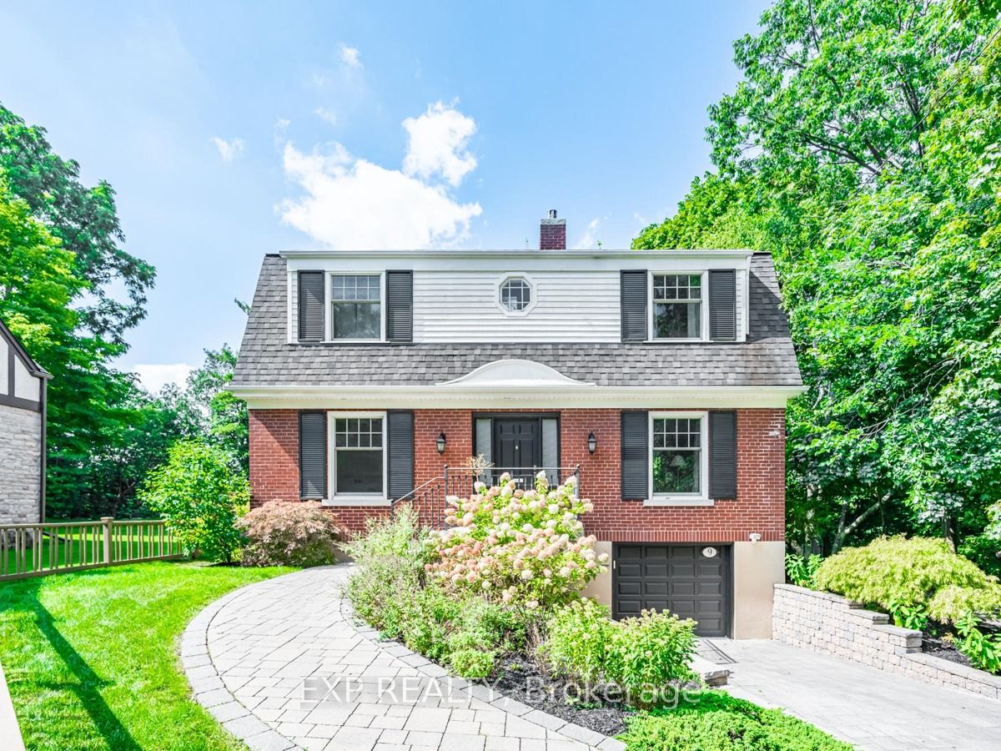3A Humber Hill Ave
$1,230,000/ For Sale
Details | 3A Humber Hill Ave
Spacious family home on a dead-end street offers lots of space and traditional layout with separate kitchen, formal living and dining rooms. Eat-in kitchen with lots of cabinetry and counter space. Bright 3 bedrooms with large closets, windows and original good quality finishes that stands test of time and hold unique character. 2nd floor hallway skylight brightens things up for an airy and spacious feel. Finished basement features access to the garage and additional living area with separate entrance and laundry. Bright sunroom perfect as a reading nook or growing plants leads to a cozy outdoor space and low maintenance terrace creating lots of options for entertaining or gardening. Located in close proximity to nature and endless walking and biking trails along Humber River. Near bus stop, grocery shopping, schools and parks.
Appliances: 2020 - AC, SS Fridge, Dishwasher. 2021 - Washer and Dryer
Room Details:
| Room | Level | Length (m) | Width (m) | |||
|---|---|---|---|---|---|---|
| Foyer | Ground | 2.33 | 2.74 | Ceramic Floor | 2 Pc Bath | |
| Kitchen | Ground | 4.74 | 2.62 | Ceramic Floor | Granite Counter | Eat-In Kitchen |
| Dining | Ground | 3.63 | 4.94 | Formal Rm | Parquet Floor | Large Window |
| Living | Ground | 3.72 | 4.94 | Formal Rm | W/O To Sunroom | Parquet Floor |
| Sunroom | Ground | 0.98 | 4.90 | W/O To Terrace | ||
| Prim Bdrm | 2nd | 2.90 | 4.73 | Large Closet | Bay Window | Parquet Floor |
| 2nd Br | 2nd | 3.00 | 4.35 | Double Closet | Juliette Balcony | Parquet Floor |
| 3rd Br | 2nd | 2.91 | 2.95 | Closet | Window | Vinyl Floor |
| Kitchen | Bsmt | 2.90 | 1.70 | Window | W/O To Garage | Vinyl Floor |
| Rec | Bsmt | 3.83 | 5.00 | Open Concept | Vinyl Floor | Window |
| Laundry | Bsmt | Ceramic Floor |


