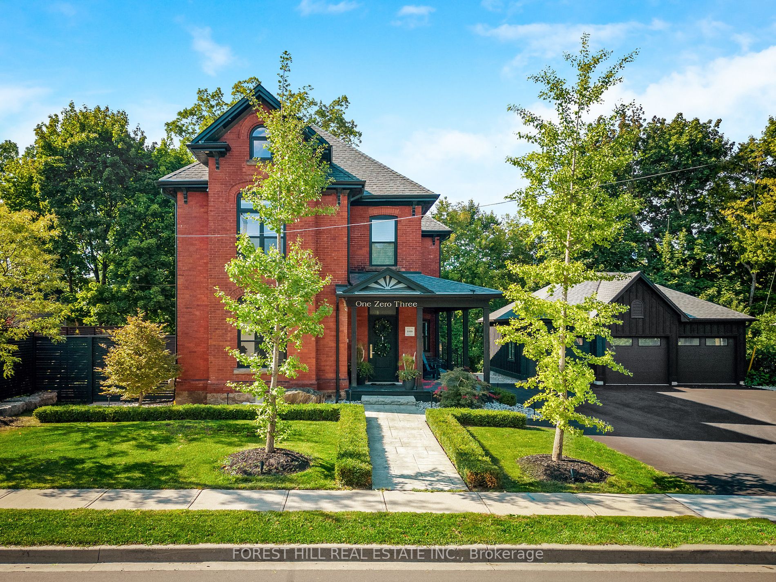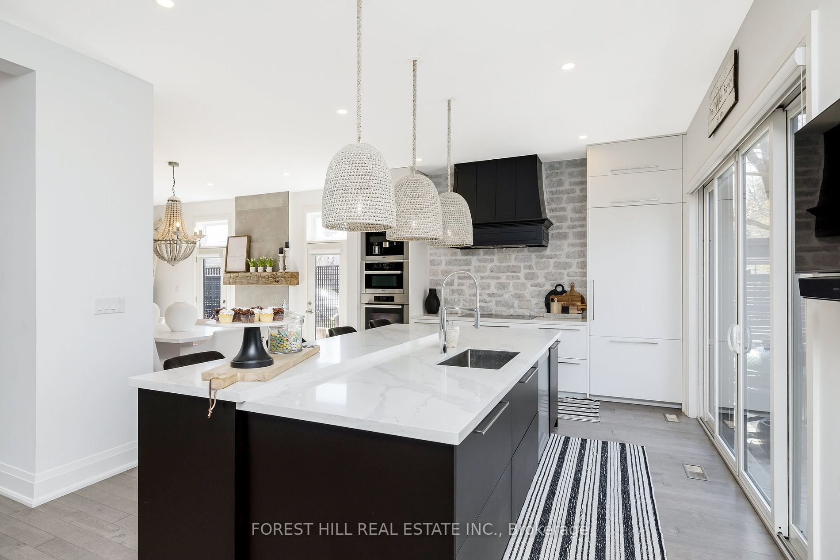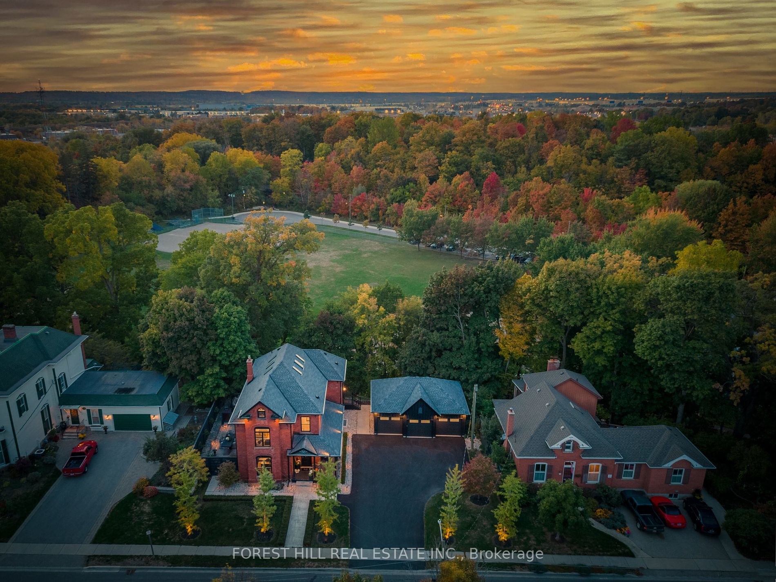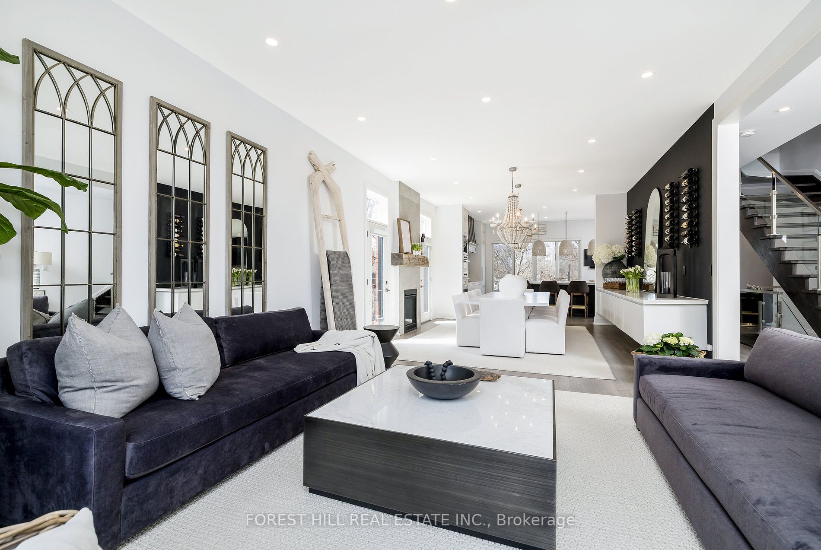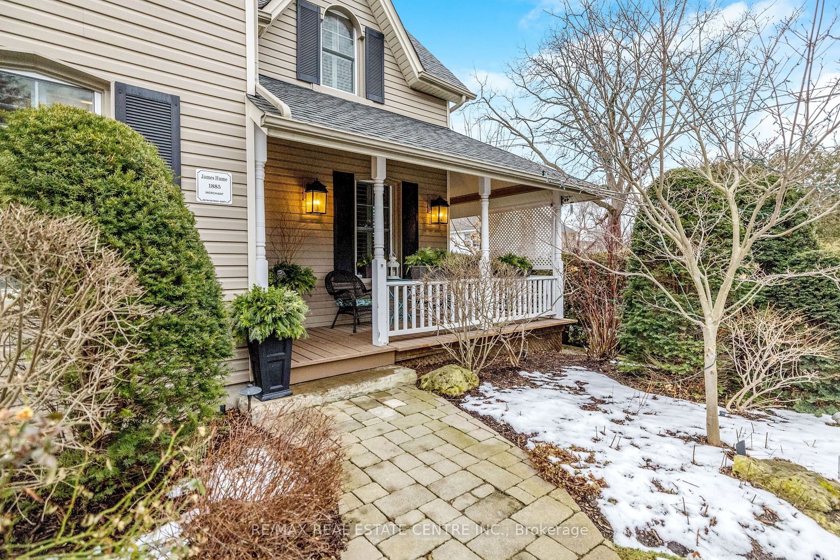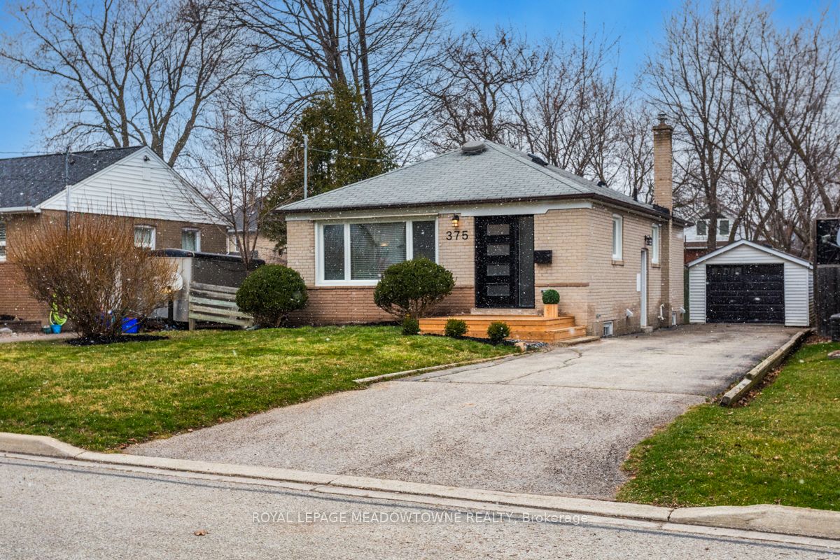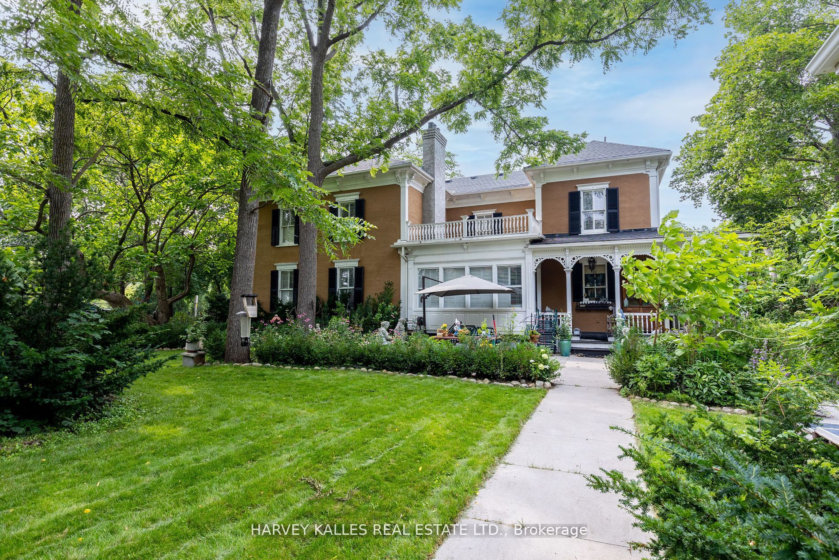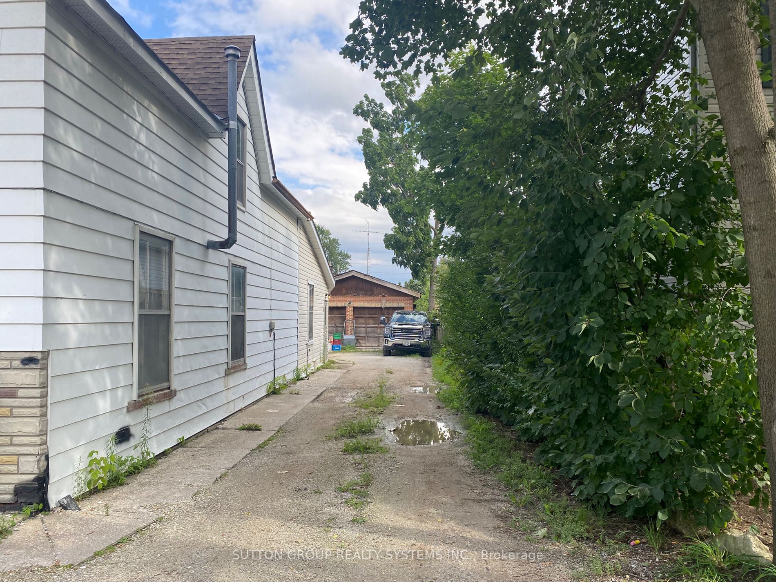103 Victoria St
$3,095,000/ For Sale
Details | 103 Victoria St
A timeless beauty offering modern luxury in Old Milton! Nestled on one of the most prestigious streets, this charming Victorian residence exudes class and elegance. Situated on a double lot in downtown Milton, you'll enjoy the convenience of urban living with the tranquility of lush green spaces, as it backs onto Rotary Park. Renovated to perfection in 2019, this home was stripped down to the studs and rebuilt with meticulous attention to detail. A highlight is the new 3-car garage and swim spa, perfect for indulging in relaxation and recreation. Inside, you'll be greeted by 10-foot ceilings adorned with seven skylights, bathing the interiors in natural light. Crafted by Rivercroft Interiors, every corner of this home reflects sophistication and style. From the carefully curated furnishings to the thoughtfully designed layout, every element contributes to creating your dream living space. Request a list of luxury features & upgrades. You may have hit the jackpot because all furnishings & accessories are included with the home.
Room Details:
| Room | Level | Length (m) | Width (m) | |||
|---|---|---|---|---|---|---|
| Dining | Main | 10.06 | 4.37 | B/I Shelves | Gas Fireplace | Hardwood Floor |
| Living | Main | 10.06 | 4.37 | Open Concept | Large Window | Hardwood Floor |
| Kitchen | Main | 4.01 | 4.72 | Quartz Counter | B/I Appliances | W/O To Patio |
| Sitting | Main | 3.99 | 4.14 | Open Concept | Large Window | Hardwood Floor |
| Mudroom | Main | 2.82 | 4.37 | Side Door | B/I Closet | Hardwood Floor |
| Prim Bdrm | 2nd | 5.28 | 4.47 | W/I Closet | B/I Shelves | Hardwood Floor |
| 2nd Br | 2nd | 4.04 | 3.51 | O/Looks Park | B/I Closet | Hardwood Floor |
| 3rd Br | 3rd | 10.46 | 4.62 | 2 Pc Ensuite | Skylight | Hardwood Floor |
| Br | Lower | 3.02 | 3.66 | W/I Closet | Window | |
| Rec | Lower | 5.84 | 6.15 | Gas Fireplace | Wet Bar | Quartz Counter |
