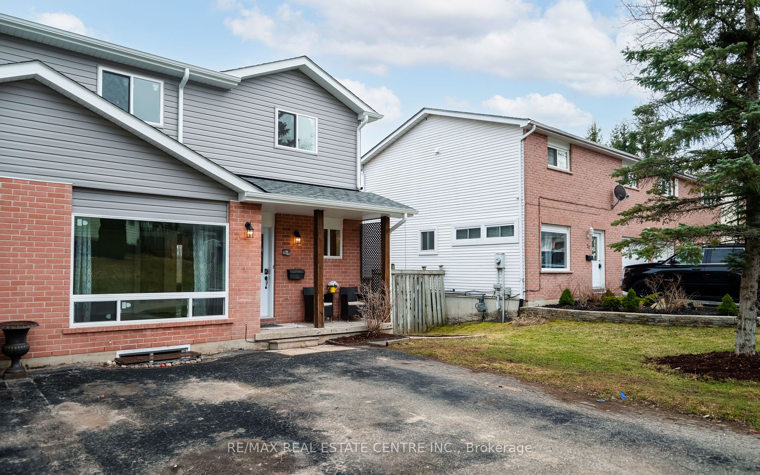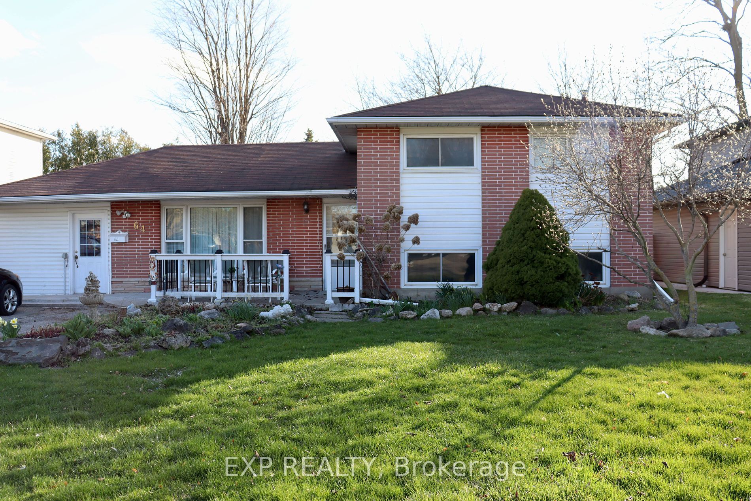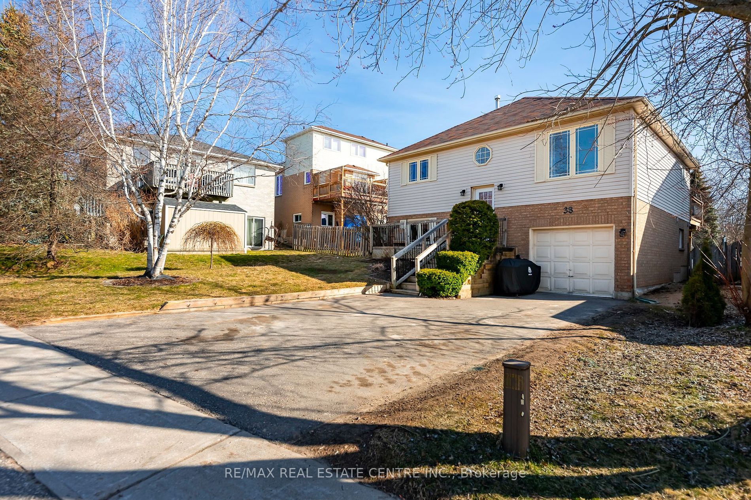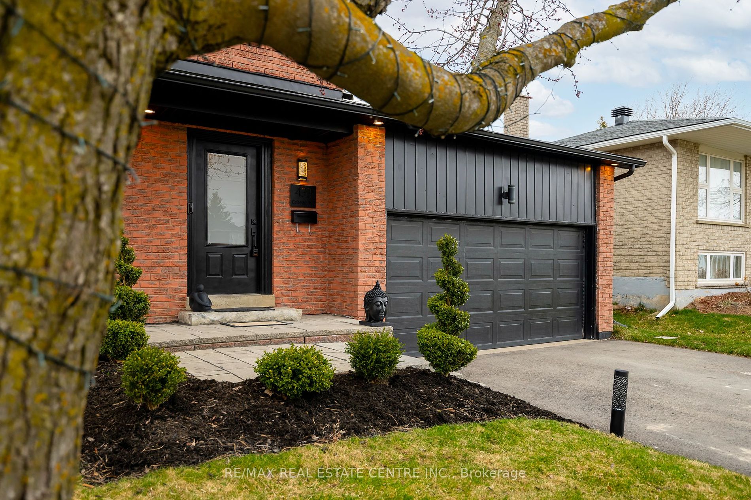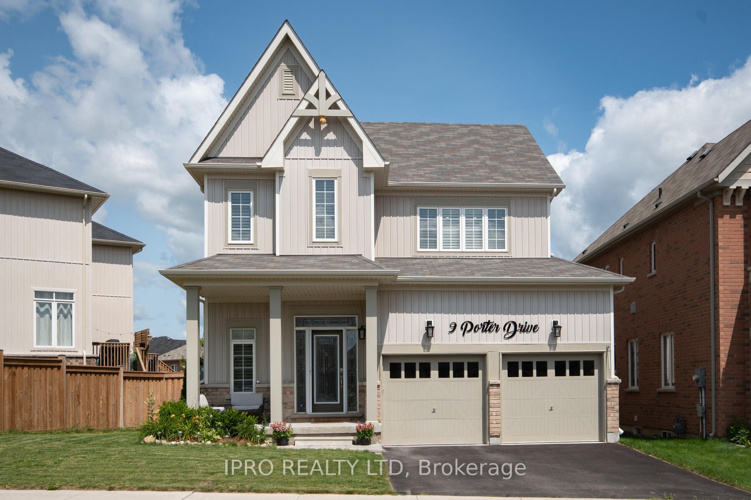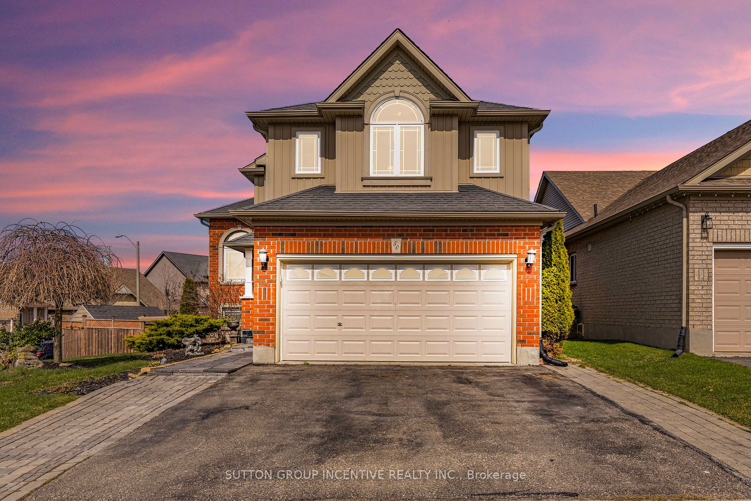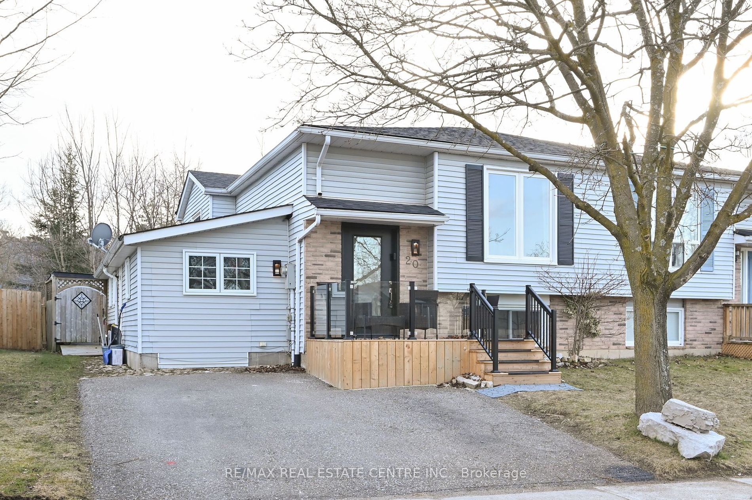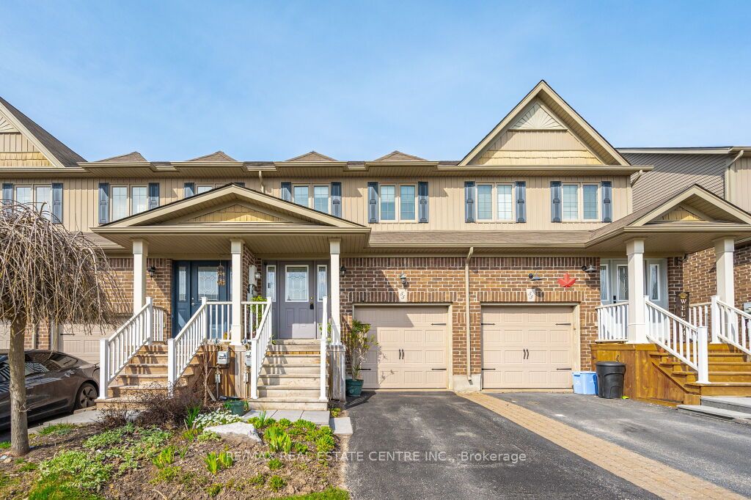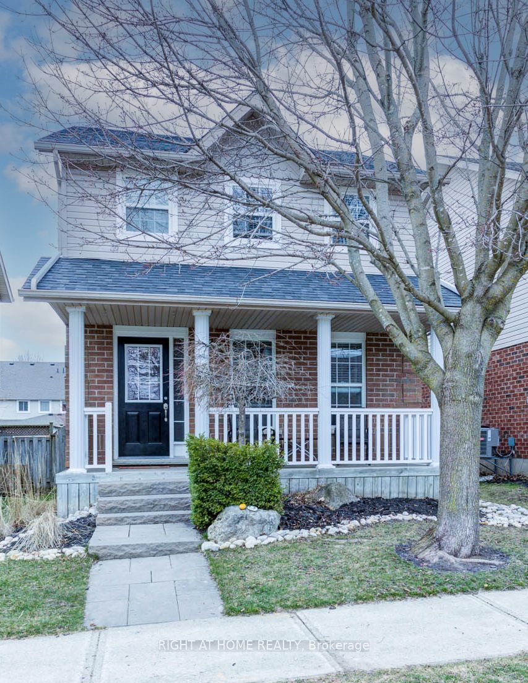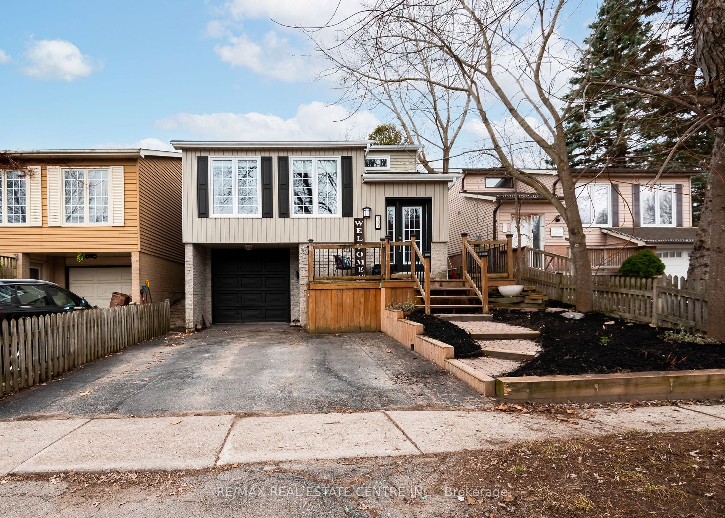19 Orange St
$799,000/ For Sale
Details | 19 Orange St
Have we got an opportunity for you! This 3+2 bedroom home with a walk out basement in-law suite has literally been renovated from top to bottom in 2023. From shingles to basement flooring, almost everything is brand new, including the HVAC, electrical, plumbing and more. Brand new kitchens both up and down, brand new flooring and electrical fixtures through out, three brand new bathrooms, all new windows and doors and more. The list goes on and on. The new home owner won't have anything to do for years to come. With a separate side entrance leading to both the main floor and the 2 bedroom basement in-law suite with it's own walk out to the back yard, this home is perfect for multi generational families or those looking for ways to help pay their mortgage. The possibilities are endless. Photos virtually staged
Not only does the main floor have a living room and a family room for plenty of living space, but there's also a hook up for a second washer and dryer in the family room closet, allowing for each unit to have their own laundry facilities.
Room Details:
| Room | Level | Length (m) | Width (m) | |||
|---|---|---|---|---|---|---|
| Kitchen | Main | 4.19 | 3.40 | Combined W/Dining | Tile Floor | Eat-In Kitchen |
| Living | Main | 4.57 | 3.43 | Ceiling Fan | Laminate | O/Looks Backyard |
| Family | Main | 4.19 | 3.35 | Ceiling Fan | Laminate | Combined W/Laundry |
| Prim Bdrm | 2nd | 4.67 | 3.43 | Ceiling Fan | Laminate | O/Looks Backyard |
| 2nd Br | 2nd | 3.89 | 3.41 | Ceiling Fan | Laminate | O/Looks Backyard |
| 3rd Br | 2nd | 3.43 | 2.87 | Ceiling Fan | Laminate | O/Looks Frontyard |
| Kitchen | Bsmt | 4.47 | 3.25 | Walk-Out | Tile Floor | Eat-In Kitchen |
| 4th Br | Bsmt | 3.30 | 3.18 | Above Grade Window | Laminate | Closet |
| 5th Br | Bsmt | 3.73 | 3.30 | Window | Laminate | Closet |
| Laundry | Bsmt | 3.28 | 2.31 | Laminate |
