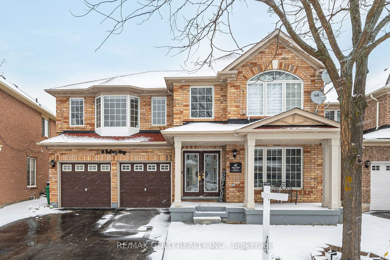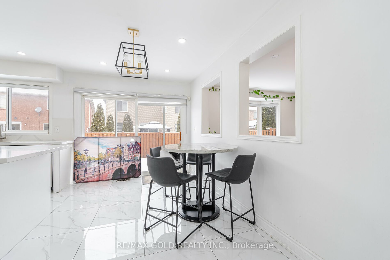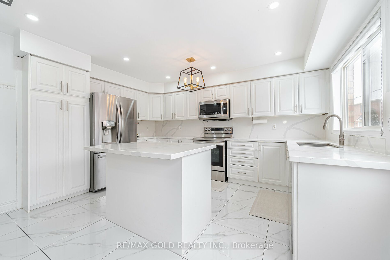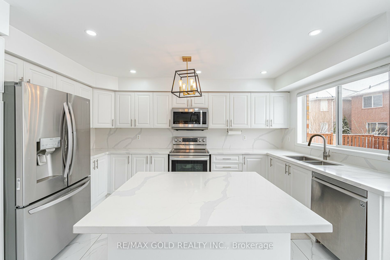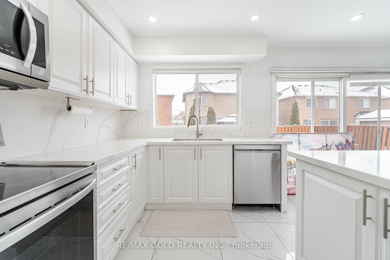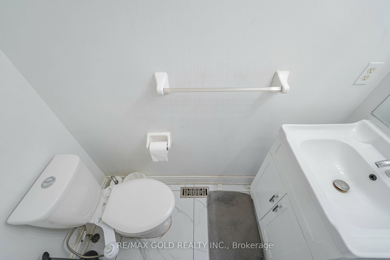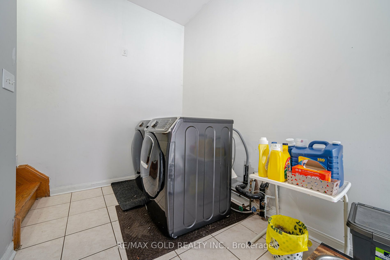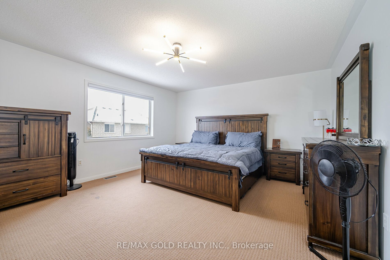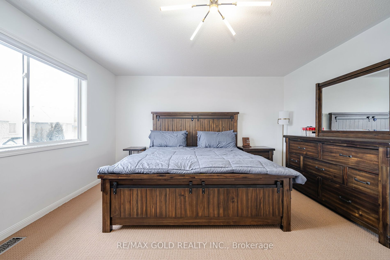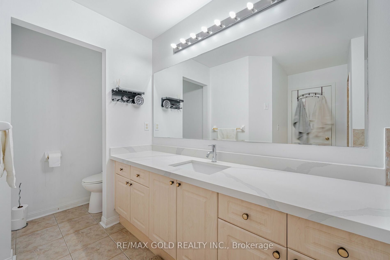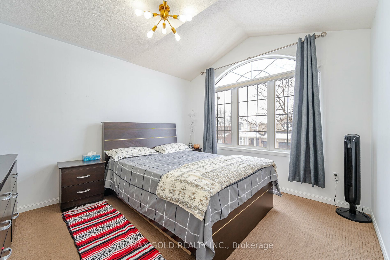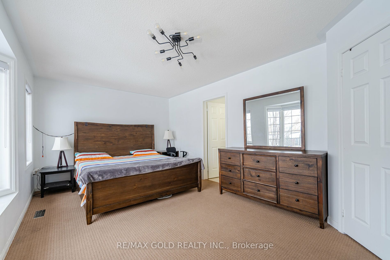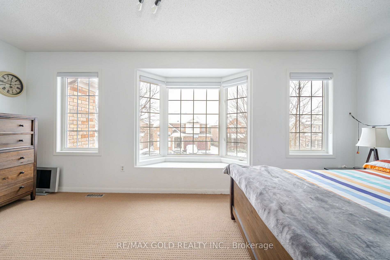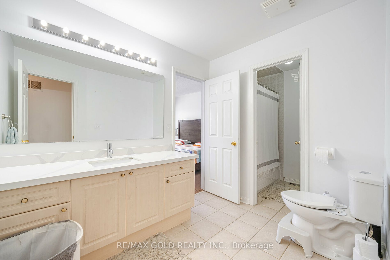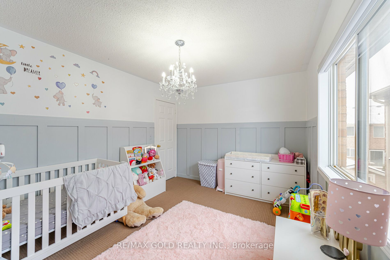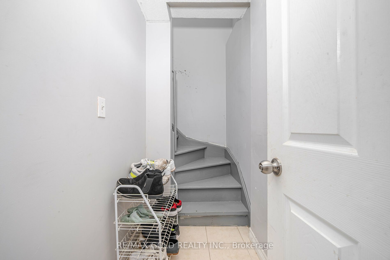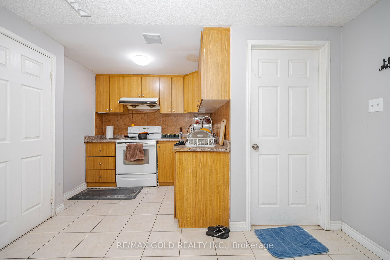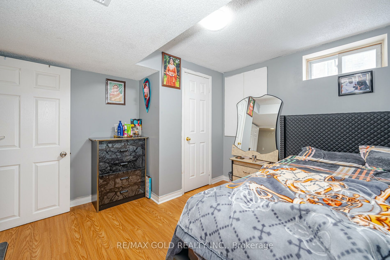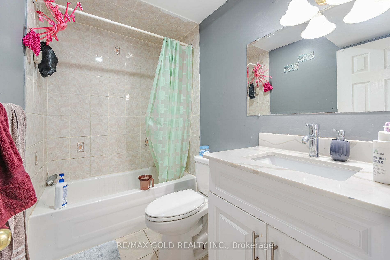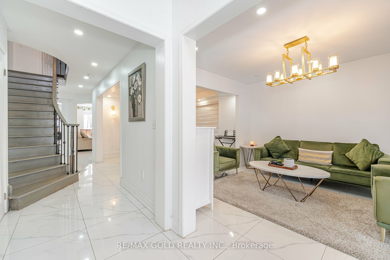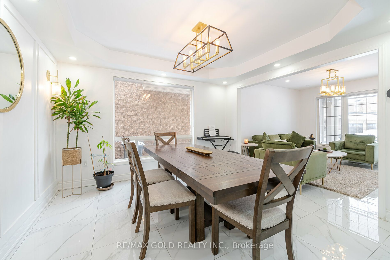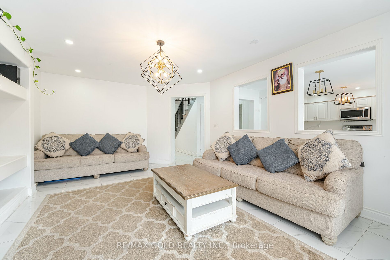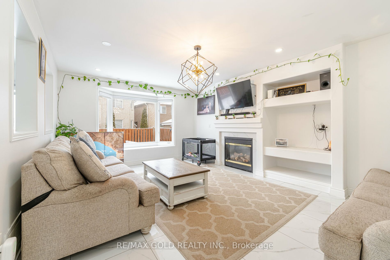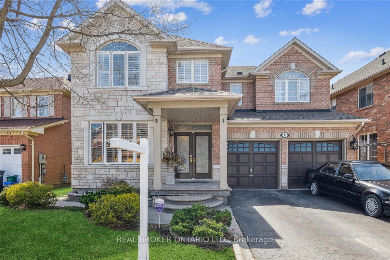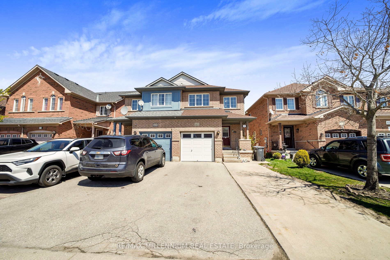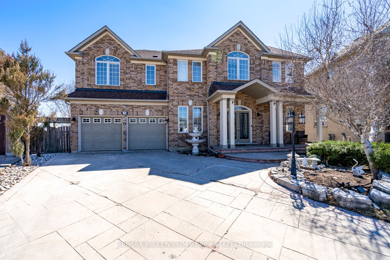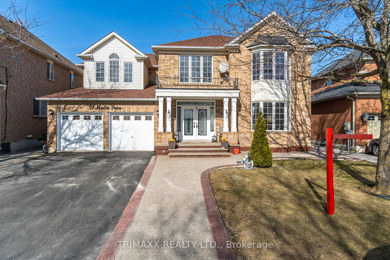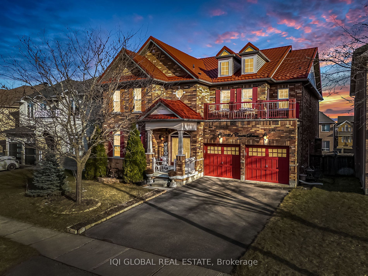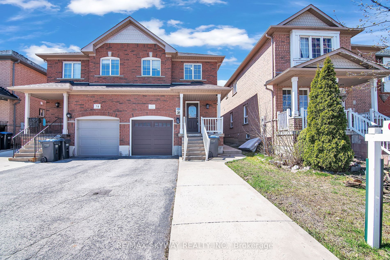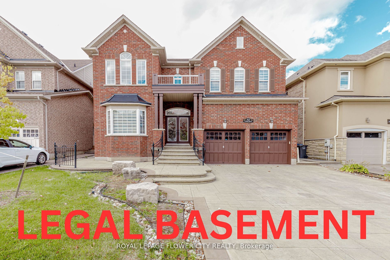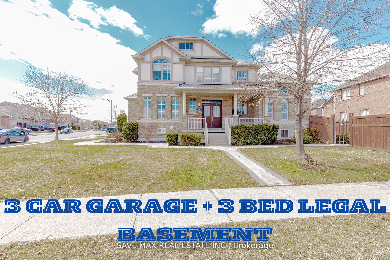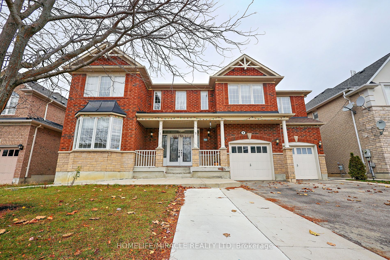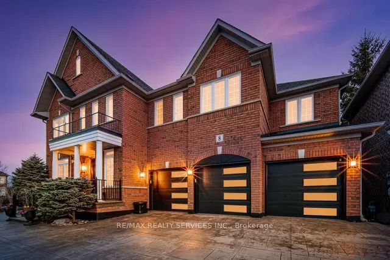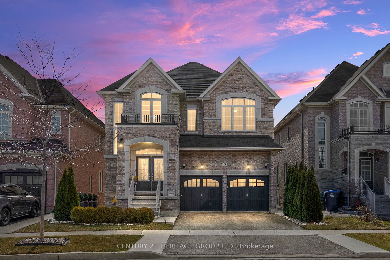16 Balmy Way
$1,490,000/ For Sale
Details | 16 Balmy Way
Welcome to this Stunning Corner Detached boasting 4500 sq ft of living space with 5+ 2 Beds, 4 Baths sought-after Castlemore Executive Community. Thousands spent in premium upgrades. Impressive Double Door entry and high ceiling creates an inviting atmosphere. The main floor features a separate living, dining & a family room, providing ample space for relaxation, and gatherings. The kitchen is equipped with a SS stove, SS refrigerator, chimney hood, quartz countertops perfect for everyday living .The large primary bedroom is a luxury with a 5-piece ensuite and Walk-in Closet. Breakfast Area W W/O To Deck. Recently Painted, Smooth Ceiling On Main Level, New Furnace, New Upgraded Berber Carpet In All 5 Bedrooms. Legal Basement Entrance by Builder to a 2 Bedroom rented basement.
2 Stoves, 2 Fridges, B/I Microwave, Dishwasher, Washer & Dryer; All Electrical Light Fixtures, All Window Coverings
Room Details:
| Room | Level | Length (m) | Width (m) | |||
|---|---|---|---|---|---|---|
| Living | Main | 3.43 | 7.26 | Window | Combined W/Dining | |
| Dining | Main | 3.43 | 7.26 | Window | Combined W/Living | Window |
| Kitchen | Main | 4.62 | 4.17 | Family Size Kitchen | Ceramic Floor | W/O To Deck |
| Family | Main | 5.44 | 3.96 | Bay Window | Fireplace | Bay Window |
| Prim Bdrm | 2nd | 4.88 | 4.27 | W/I Closet | Broadloom | 5 Pc Ensuite |
| 2nd Br | 2nd | 3.35 | 5.79 | W/I Closet | Broadloom | Window |
| 3rd Br | 2nd | 3.10 | 5.23 | W/I Closet | Broadloom | Window |
| 4th Br | 2nd | 3.35 | 3.76 | Closet | Broadloom | Window |
| 5th Br | 2nd | 3.10 | 5.23 | Closet | Broadloom | Window |
| Br | Bsmt | 3.66 | 3.35 | Closet | Broadloom | Window |
| Br | Bsmt | 3.35 | 3.73 | Closet | Broadloom | Window |
| Family | Bsmt | 4.45 | 3.73 | Broadloom | Window |
