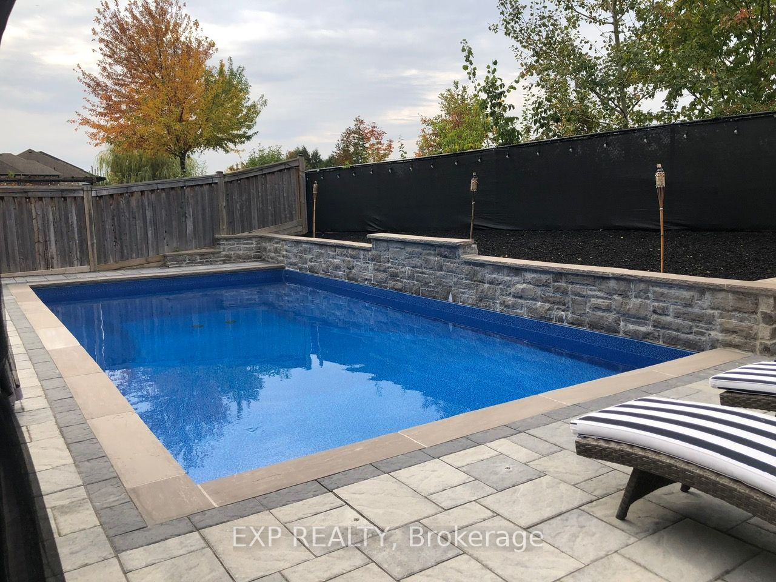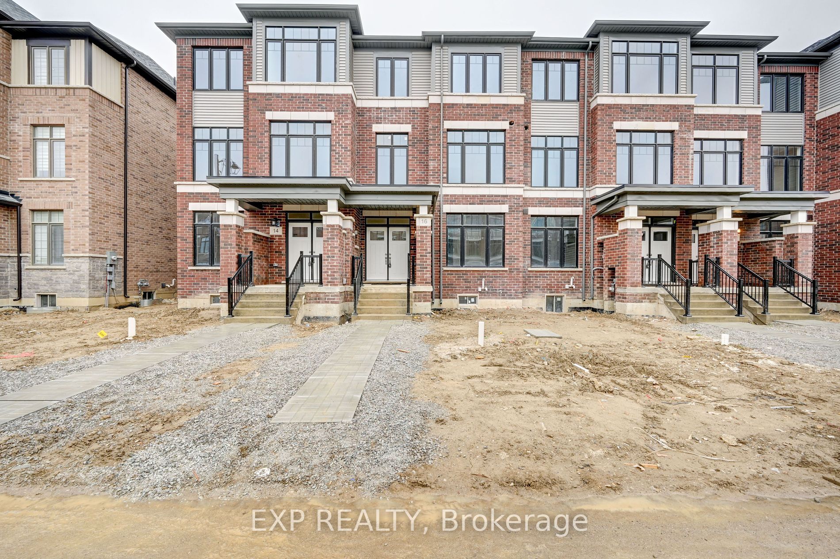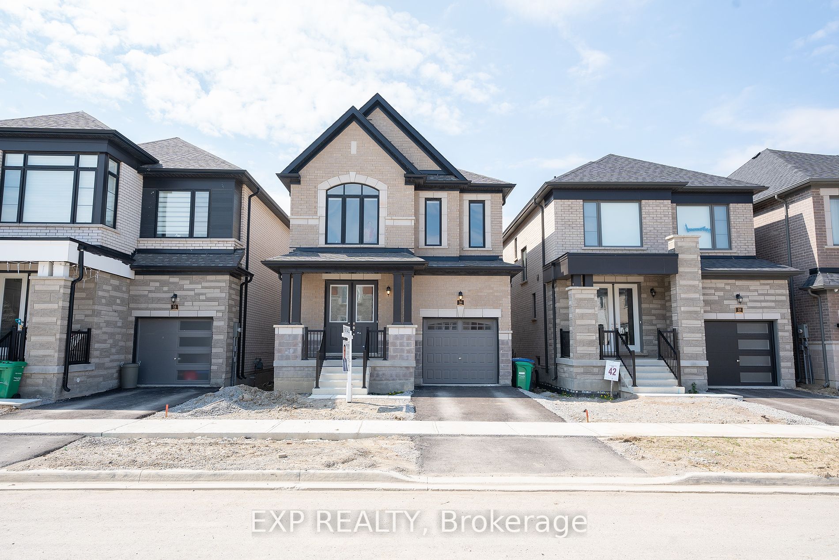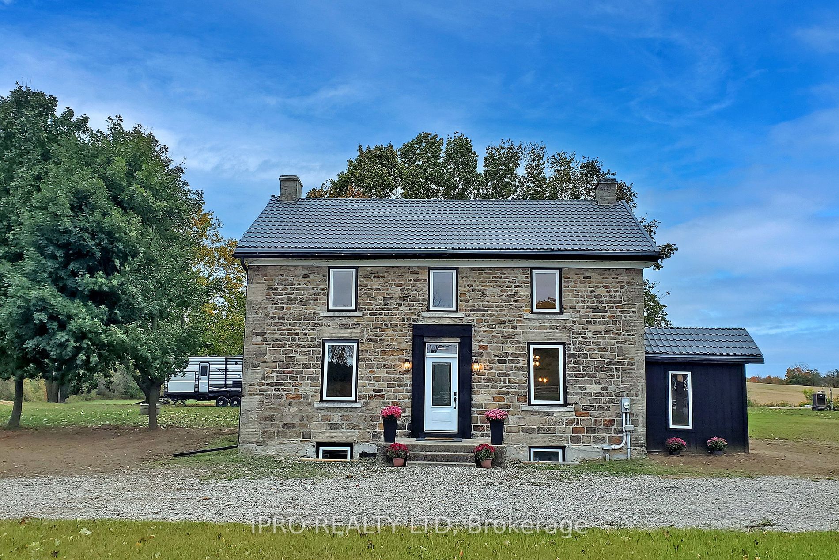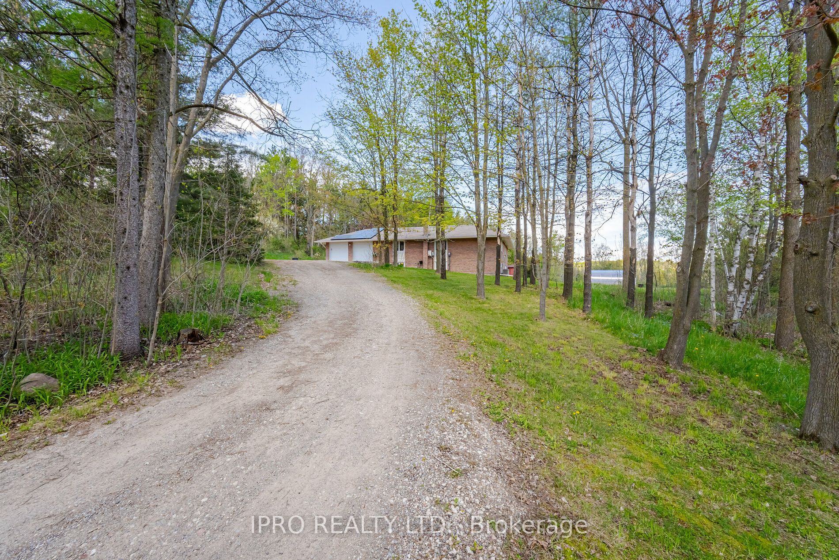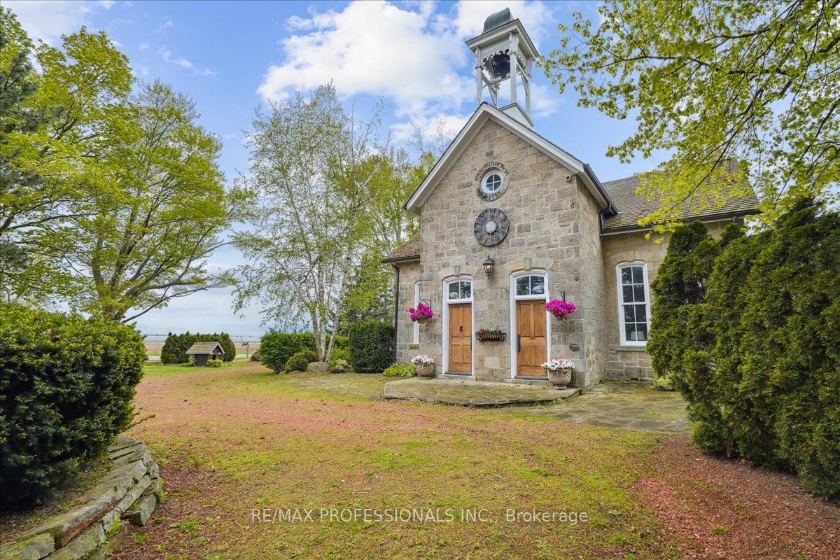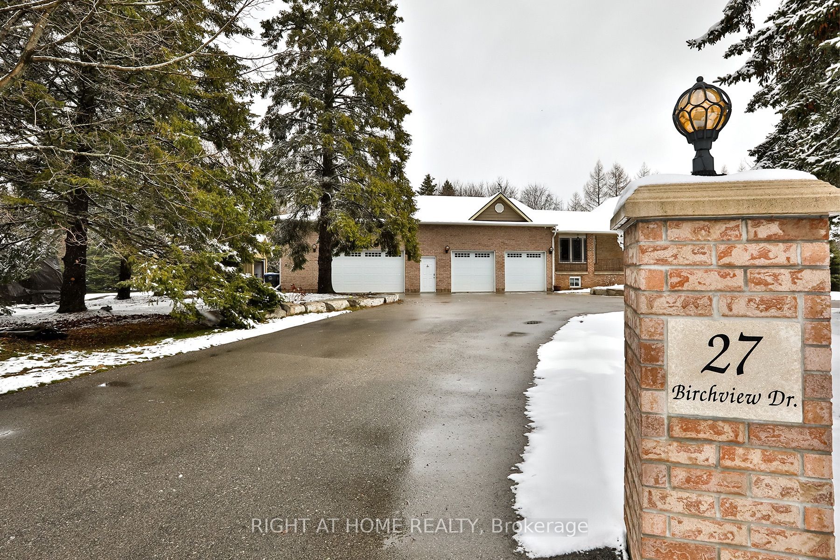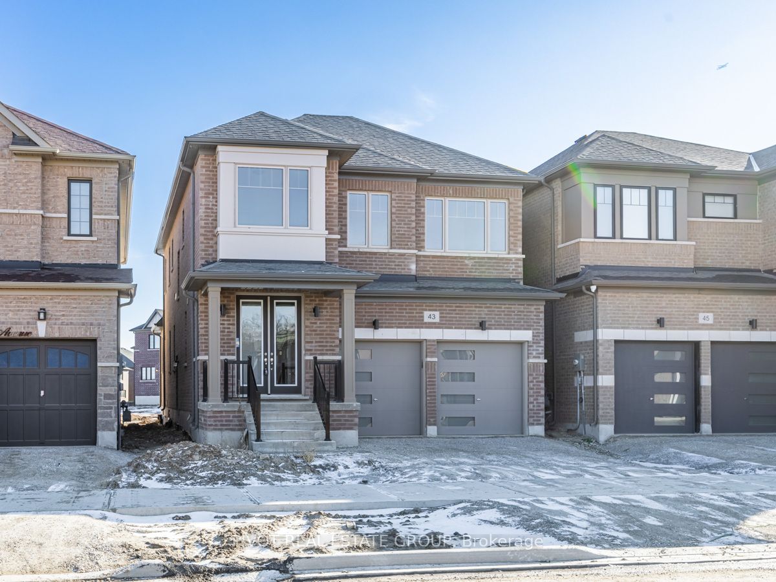33 Brookwater Cres
$1,659,999/ For Sale
Details | 33 Brookwater Cres
Welcome to this stunning masterpiece home, built on a premium corner lot with luxurious finishes throughout. The chef's kitchen features custom cabinetry, granite, and quartz countertops, and high-end stainless steel appliances overlooking the family room with fireplace. Pot lights adorn both the living and dining areas. As you ascend the oak stairs featuring iron pickets, you'll find the master bedroom with a walk-in closet and ensuite bathroom, while the 3rd and 4th bedrooms share an additional 5-piece ensuite and a balcony. The fully fenced yard offers privacy and the LEGAL BASEMENT provides two bedrooms, two washrooms, and large windows for ample natural light that can easily get a potential monthly rental income of approximately $2,000. Move-in ready, come and discover all the amazing upgrades this home has to offer!
S/S Fridge, Double B/I Oven, Dishwasher, 5 Burner Gas Stove Top, White Washer/Dryer, Furnace, Ac, Elfs
Room Details:
| Room | Level | Length (m) | Width (m) | |||
|---|---|---|---|---|---|---|
| Living | Main | 6.37 | 4.27 | Pot Lights | Hardwood Floor | O/Looks Dining |
| Dining | Main | 6.06 | 3.93 | Pot Lights | Hardwood Floor | Large Window |
| Breakfast | Main | 5.47 | 3.30 | Gas Fireplace | Ceramic Floor | |
| Family | Main | 6.03 | 4.17 | Hardwood Floor | ||
| Kitchen | Main | 5.47 | 2.93 | Centre Island | Backsplash | Granite Counter |
| Prim Bdrm | 2nd | 6.83 | 5.53 | 5 Pc Ensuite | Hardwood Floor | W/I Closet |
| 2nd Br | 2nd | 4.06 | 4.00 | 3 Pc Ensuite | Hardwood Floor | W/I Closet |
| 3rd Br | 2nd | 4.02 | 3.93 | 5 Pc Ensuite | Hardwood Floor | W/I Closet |
| 4th Br | 2nd | 4.32 | 3.04 | 5 Pc Ensuite | Hardwood Floor | W/I Closet |
| Laundry | Main | 0.90 | 0.98 | Access To Garage | Ceramic Floor | Window |
| 5th Br | Lower | 3.93 | 3.00 | Window | Hardwood Floor | |
| Br | Lower | 3.93 | 3.00 | Window | Hardwood Floor |


