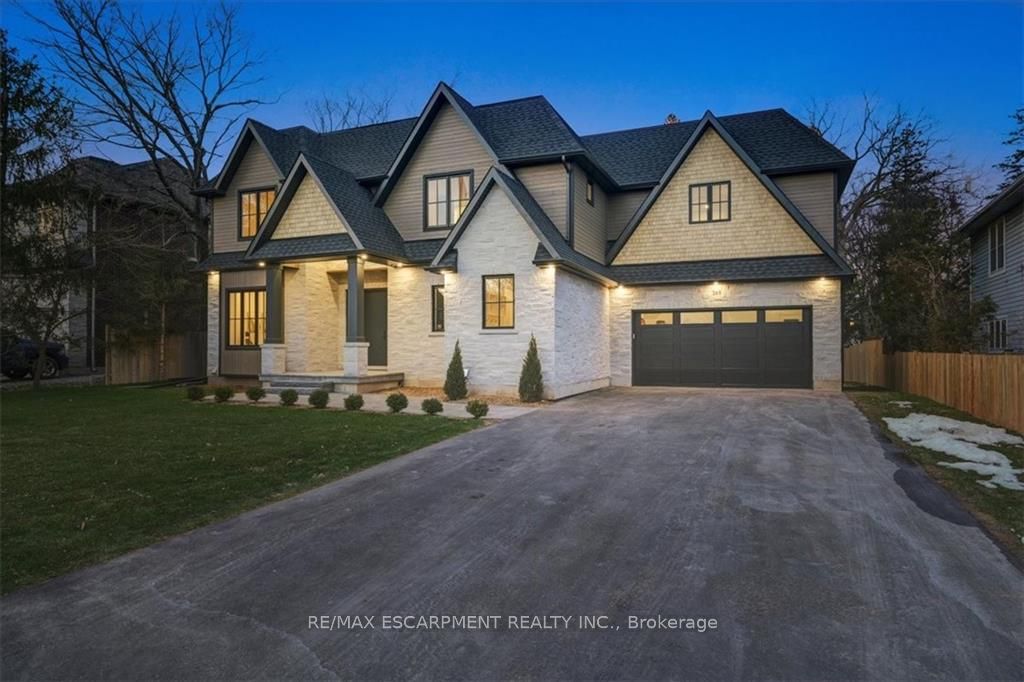269 Martin St
$3,195,000/ For Sale
Details | 269 Martin St
Exquisite custom luxury home meticulously crafted with quality materials inside and out! Surrounded by mature trees in the sought after neighbourhood of Old Milton on historic Martin Street. This over 3500 square foot home is situated on a wide lot with a clear flat and deep rear yard ready for your dream backyard retreat. The main floor boasts 10 foot ceilings with an airy open concept layout and the formal dining room has vaulted ceilings with oversized windows and doors. Entertain in your gorgeous custom kitchen with premium appliances plus a bonus walk in pantry with wet bar and beverage fridge, and enjoy your bright office, spacious mud room which complete your main living floor space. Luxurious wood floors throughout on all levels and heated floors under all stone flooring. Custom closet organizers in all 4 bedrooms with ample storage for all and higher 9 ft ceilings. Approximately 1400 sqft finished basement with full height ceilings and feature a walk up to the rear yard and beautiful outdoor courtyard. There are limitless options with this large open space designed with a wet bar and full bath to complete any needs. Close proximity to great schools, downtown old Milton, parks and major highway. This home Is a MUST SEE!
Room Details:
| Room | Level | Length (m) | Width (m) | |||
|---|---|---|---|---|---|---|
| Great Rm | Ground | 5.29 | 8.04 | Floor/Ceil Fireplace | W/O To Garden | |
| Dining | Ground | 3.99 | 4.64 | W/O To Garden | Vaulted Ceiling | |
| Kitchen | Ground | 5.23 | 3.89 | W/I Closet | B/I Appliances | Family Size Kitchen |
| Office | Ground | 3.82 | 3.63 | |||
| Mudroom | Ground | 4.68 | 2.49 | |||
| Powder Rm | Ground | 1.07 | 2.76 | Heated Floor | 2 Pc Bath | |
| Prim Bdrm | 2nd | 5.32 | 5.13 | 6 Pc Ensuite | W/I Closet | Large Closet |
| 2nd Br | 2nd | 3.54 | 4.34 | |||
| 3rd Br | 2nd | 3.75 | 5.40 | Heated Floor | 4 Pc Ensuite | |
| 4th Br | 2nd | 5.85 | 6.53 | Heated Floor | 4 Pc Ensuite | |
| Laundry | 2nd | 3.55 | 1.99 | 3 Pc Ensuite | ||
| Rec | Bsmt | 14.50 | 11.72 | Walk-Up | 3 Pc Bath |








































