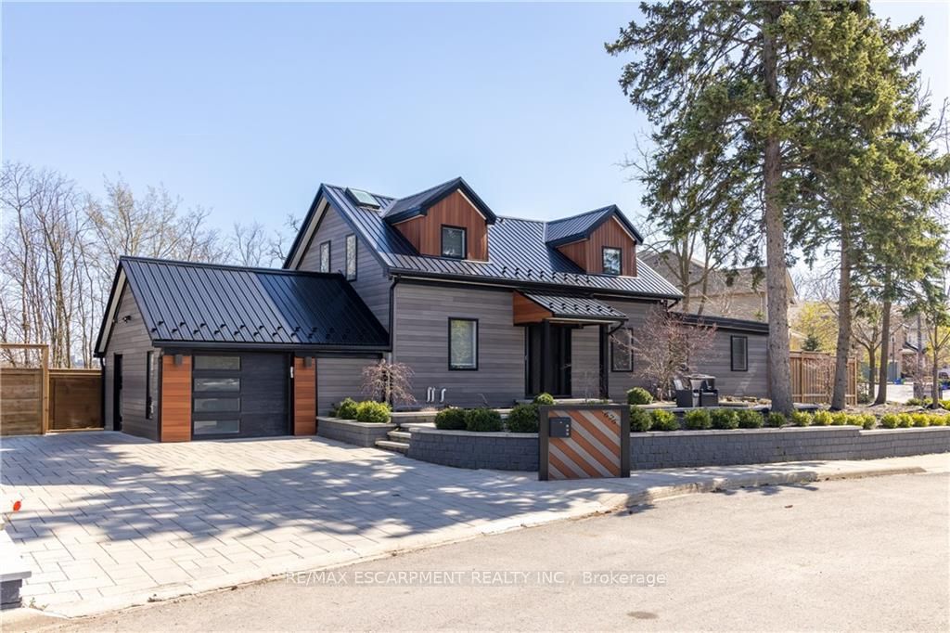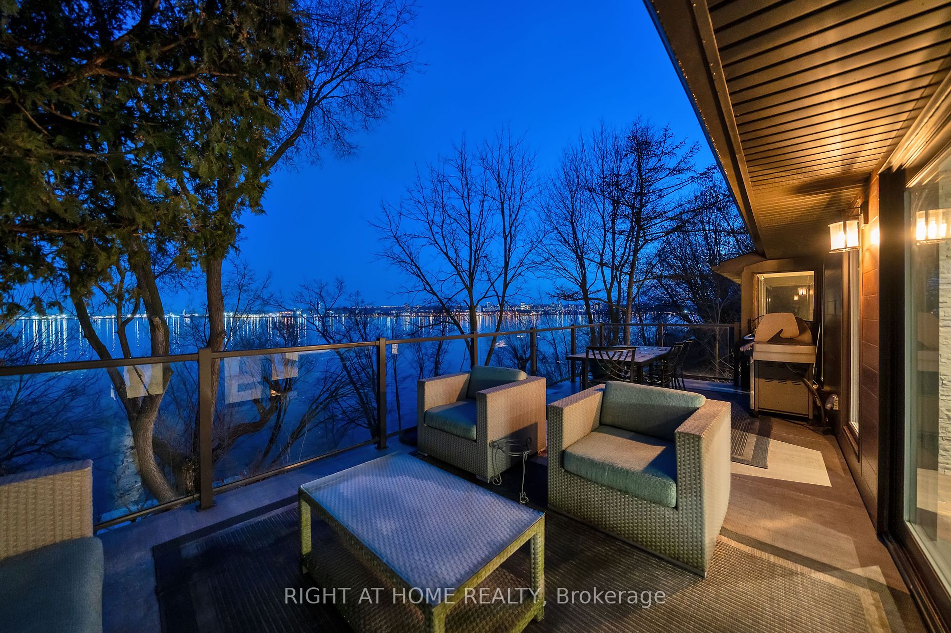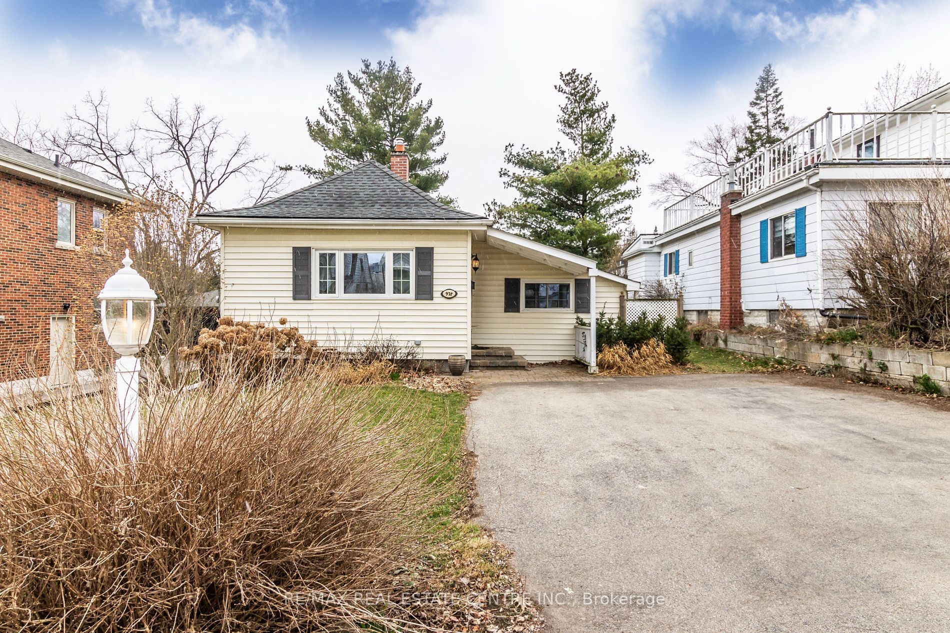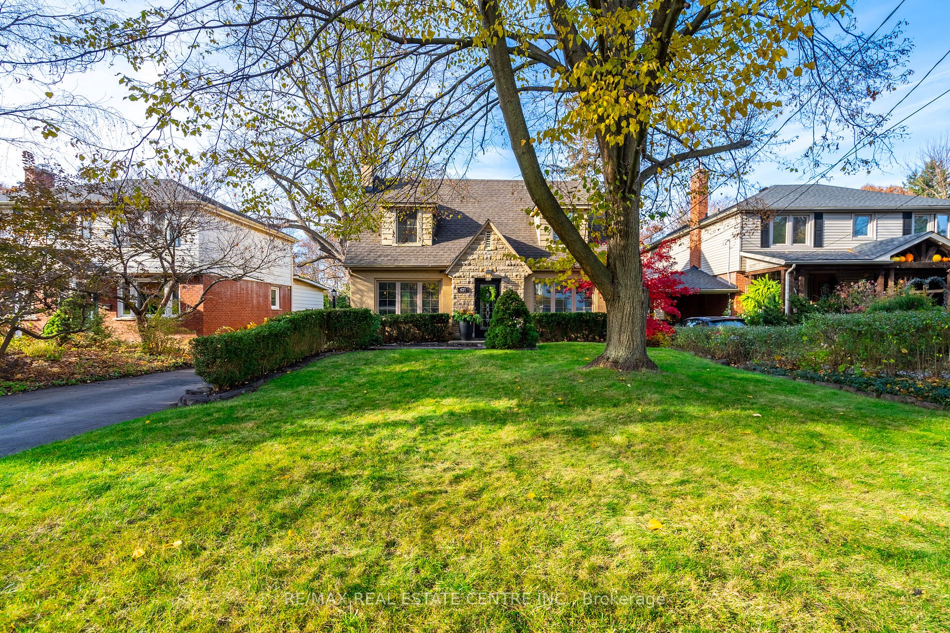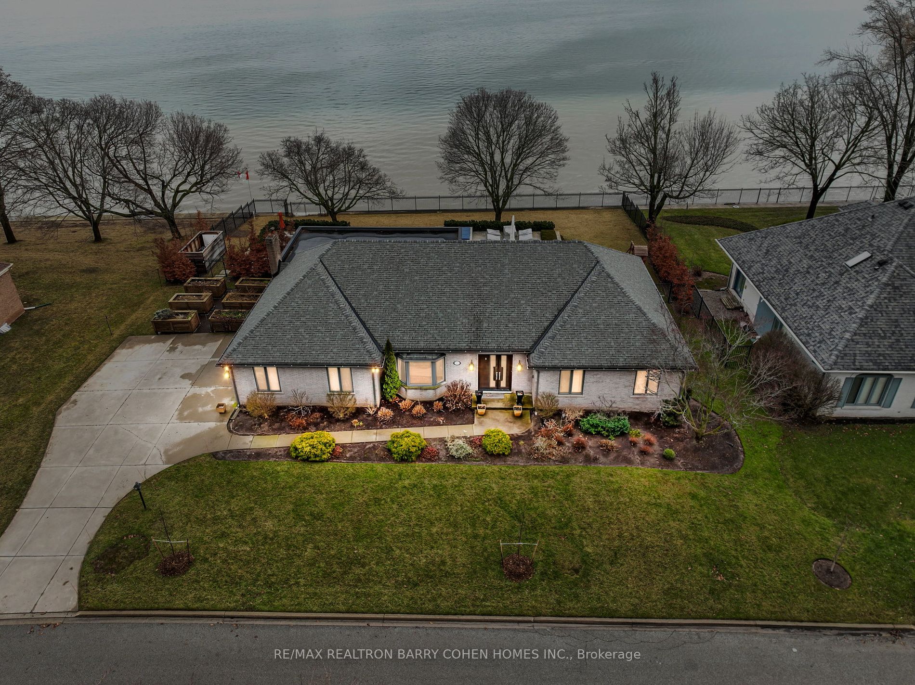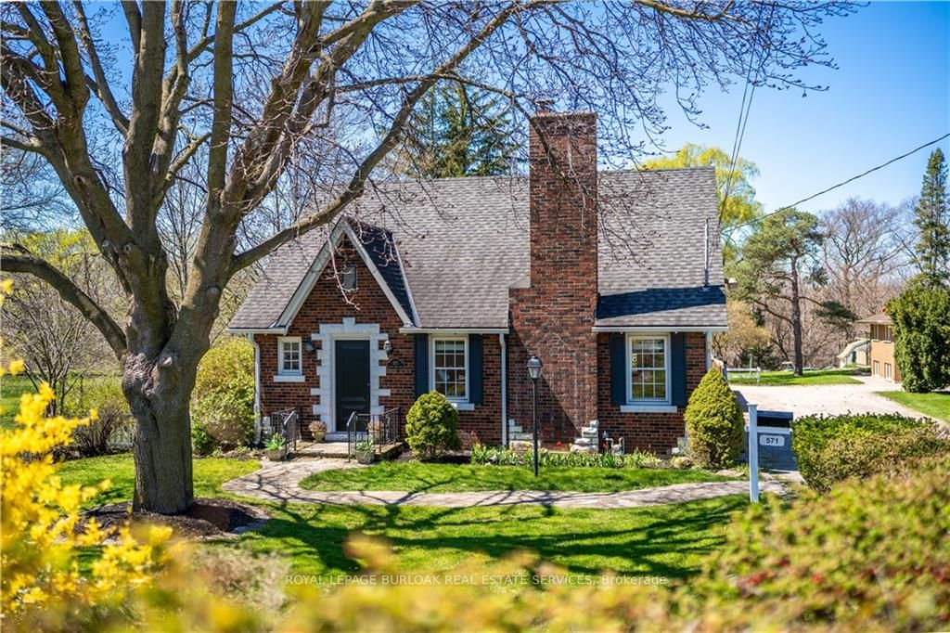1017 Plains View Ave
$1,425,000/ For Sale
Details | 1017 Plains View Ave
This stunning home will make your head turn! Completely rebuilt & upgraded over the past 5 years, in an established neighbourhood in Aldershot. Close to RBG & many nature walking trails. The basement has been perfectly developed for an 'in-law suite'. Complete with separate yard & house entrance. The main floor is open & flows nicely from the front foyer to the back patio doors. There's loads of room to entertain your family and friends. The kitchen is the heart of this home, with lots of cabinets for storage & counter space. The backyard has a parking pad through double gates, a large deck with gar hookup for the BBQ. 2 large garden sheds for storage of your sports equipment, car & yard 'stuff'. Furnace '22, Air conditioner'23, Rood shingles '23. Windows '23, Door '23. Complete list of updates, upgrades available upon request. This house is close to hwys 403, 6, QEW and 407. Close to Aldershot GO.
Room Details:
| Room | Level | Length (m) | Width (m) | |||
|---|---|---|---|---|---|---|
| Foyer | Main | 2.58 | 1.40 | Heated Floor | ||
| Living | Main | 4.83 | 4.00 | Coffered Ceiling | Hardwood Floor | Electric Fireplace |
| Kitchen | Main | 4.86 | 3.21 | Centre Island | Breakfast Bar | Hardwood Floor |
| Family | Main | 3.70 | 3.21 | Hardwood Floor | Electric Fireplace | |
| Laundry | 2nd | |||||
| Prim Bdrm | 2nd | 4.94 | 3.08 | W/I Closet | 5 Pc Ensuite | Hardwood Floor |
| 2nd Br | 2nd | 2.60 | 3.15 | Hardwood Floor | ||
| 3rd Br | 2nd | 2.59 | 3.16 | Hardwood Floor | ||
| Living | Bsmt | 6.03 | 3.46 | |||
| Kitchen | Bsmt | 2.22 | 1.98 | |||
| Laundry | Bsmt | |||||
| 4th Br | Bsmt | 4.18 | 3.33 |

