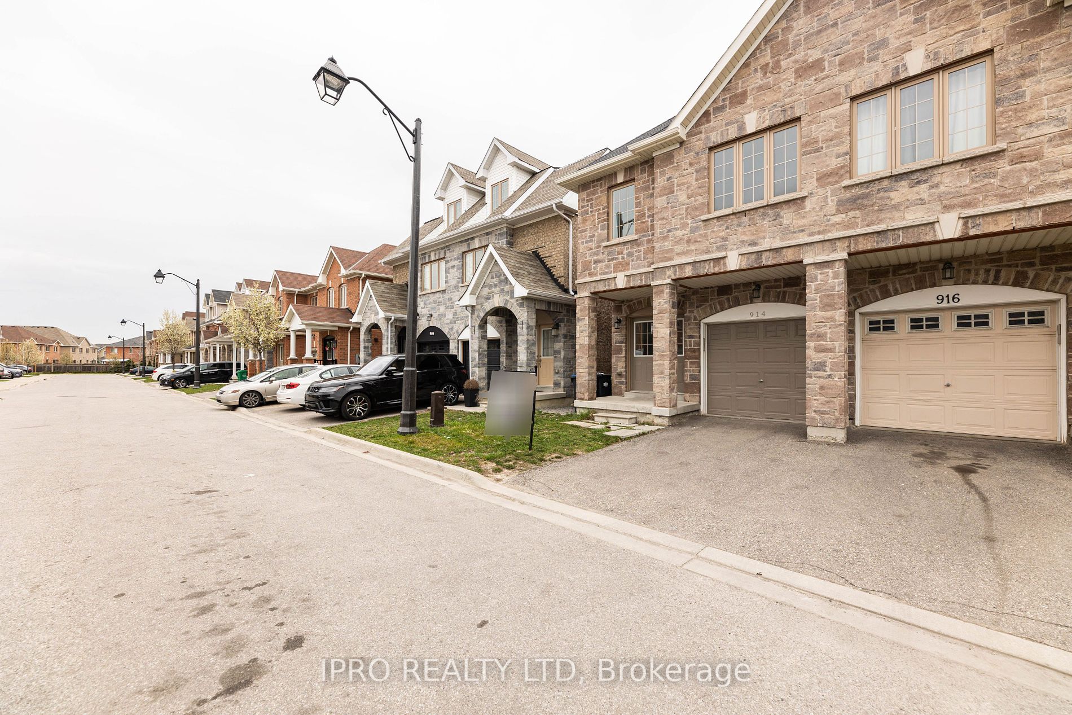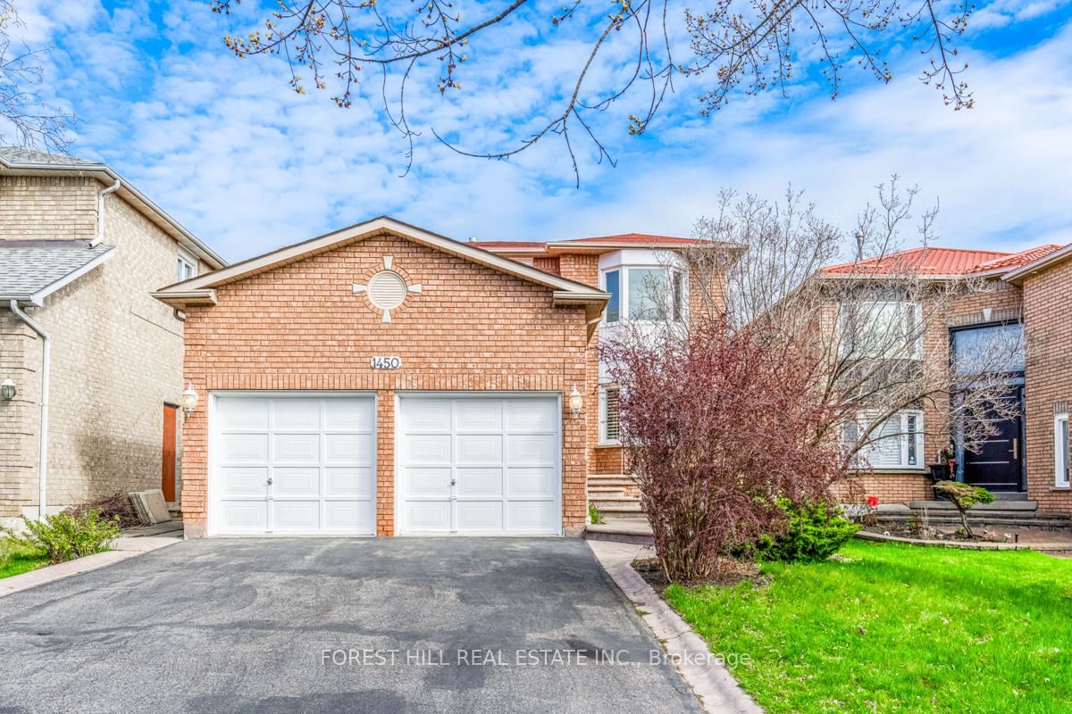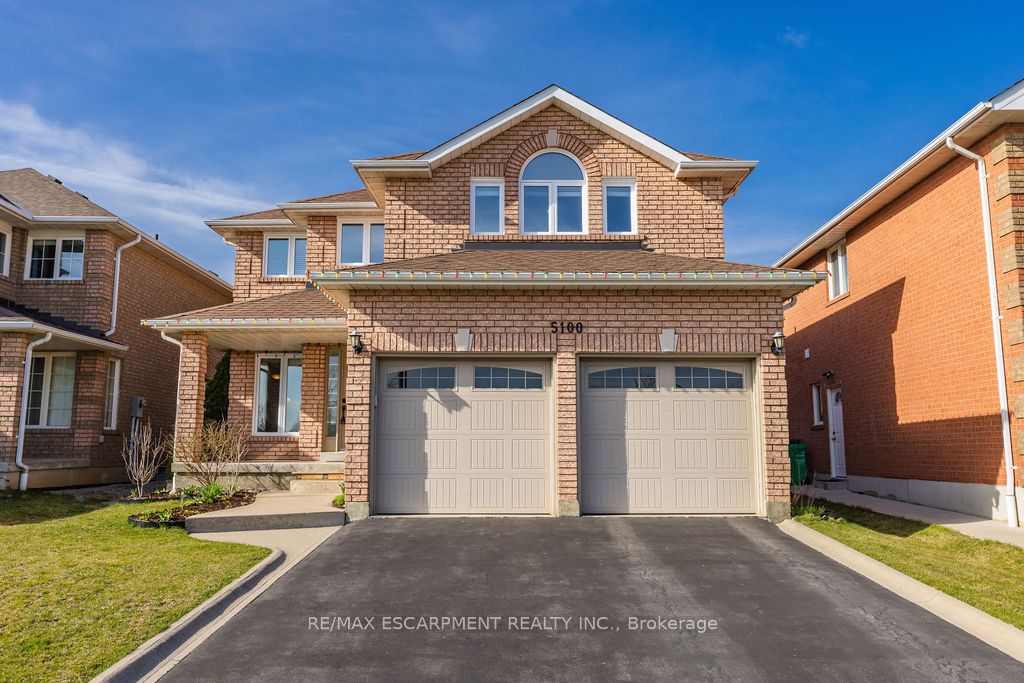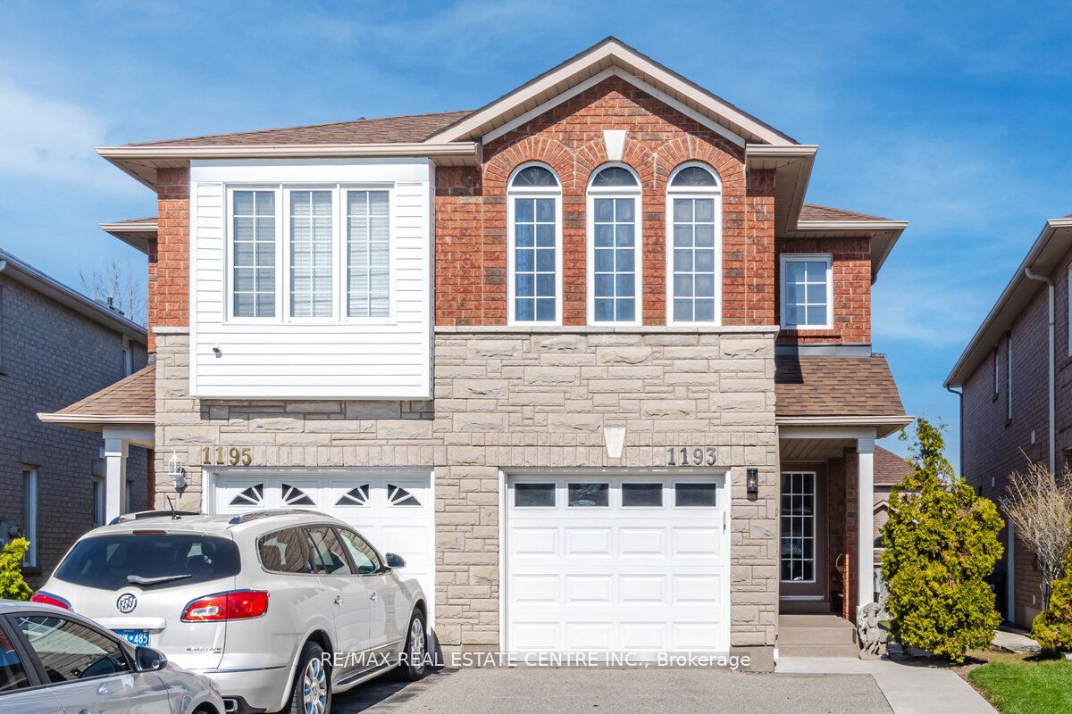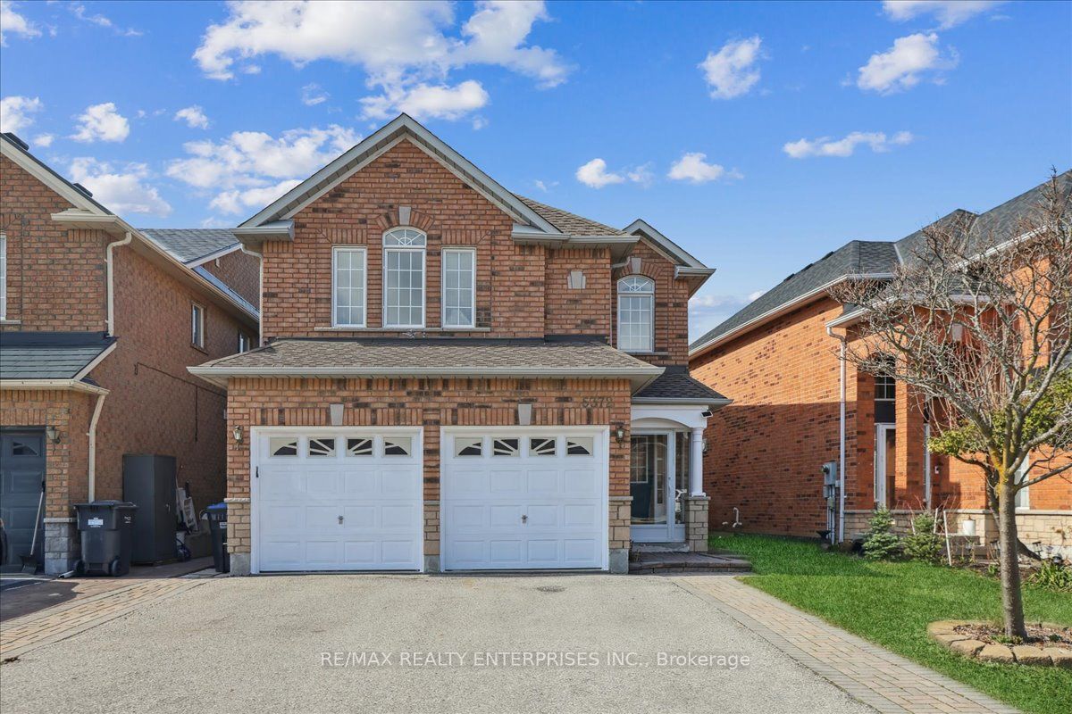1179 Barleymow St
$1,359,900/ For Sale
Details | 1179 Barleymow St
Welcome to 1179 Barleymow, Located On a Quiet Street in a Centrally Located Area of Mississauga. Gorgeous Detached Home! Ready To Move In Condition. 3 Bedroom Home With Finished Basement. Double Garage. Long Drive Way Give You Extra Parking Space. No Side Walk!!! The Upgrade Kitchen With S/S Appliances, Quartz Counter Top, Custom Cabinetry, Breakfast Bar Island, Upgraded Backsplash. Open Concept Layout, Hardwood Floor, Pot Lights On Main. The Master Bedroom Features An Upgraded Ensuite & A Large Walk-in Closet. Another 2 Good-Sized Bedrooms & A Upgraded Washroom W/Glass-Enclosed Shower. Finished Basement Features Rec Room & Lots of Storage Space! Interlock Front Walk and Backyard Patio. Large Fenced Backyard Creates Safe Haven For Children To Play. Situated On a Safe, Quiet Street In a Prime Location With Multiple High Rated Schools Within Walking Distance, Square One Shopping Center, Multiple Parks, Highway 403 & 401 Within 10 Minutes! This Home Has It All! Don't Miss It - Book Today!
Room Details:
| Room | Level | Length (m) | Width (m) | |||
|---|---|---|---|---|---|---|
| Kitchen | Main | 3.30 | 2.74 | Quartz Counter | Stainless Steel Appl | Porcelain Floor |
| Breakfast | Main | 2.74 | 2.13 | W/O To Patio | Porcelain Floor | Breakfast Bar |
| Living | Main | 3.00 | 3.30 | Combined W/Dining | Hardwood Floor | Open Concept |
| Dining | Main | 2.58 | 3.30 | Combined W/Living | Hardwood Floor | Open Concept |
| Family | Main | 4.36 | 3.30 | Open Concept | Hardwood Floor | Separate Rm |
| Prim Bdrm | 2nd | 4.57 | 3.05 | 3 Pc Ensuite | Broadloom | W/I Closet |
| 2nd Br | 2nd | 3.05 | 2.95 | Closet | Broadloom | Window |
| 3rd Br | 2nd | 3.05 | 2.95 | Closet | Broadloom | Window |
| Rec | Bsmt | 6.00 | 3.50 | Pot Lights |








































