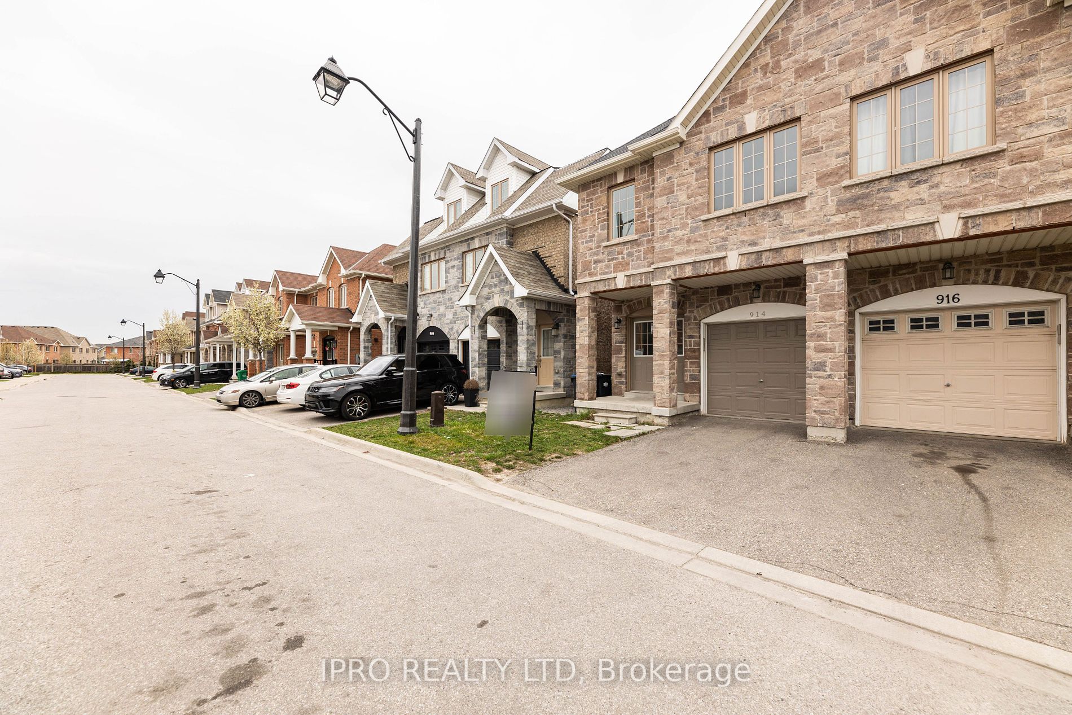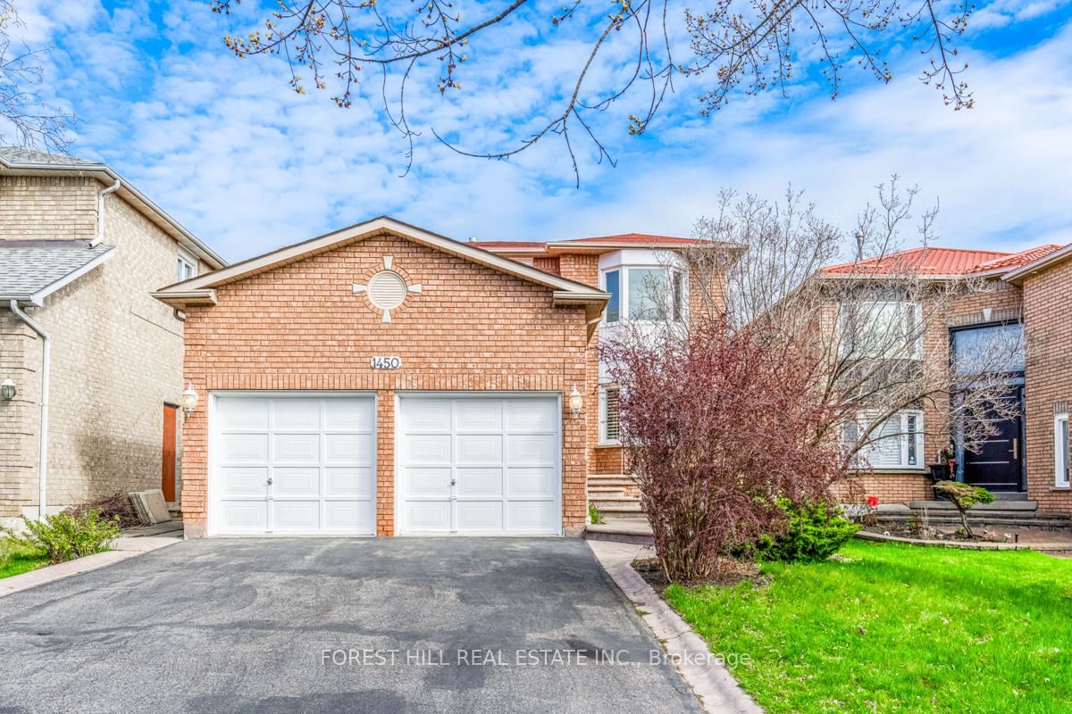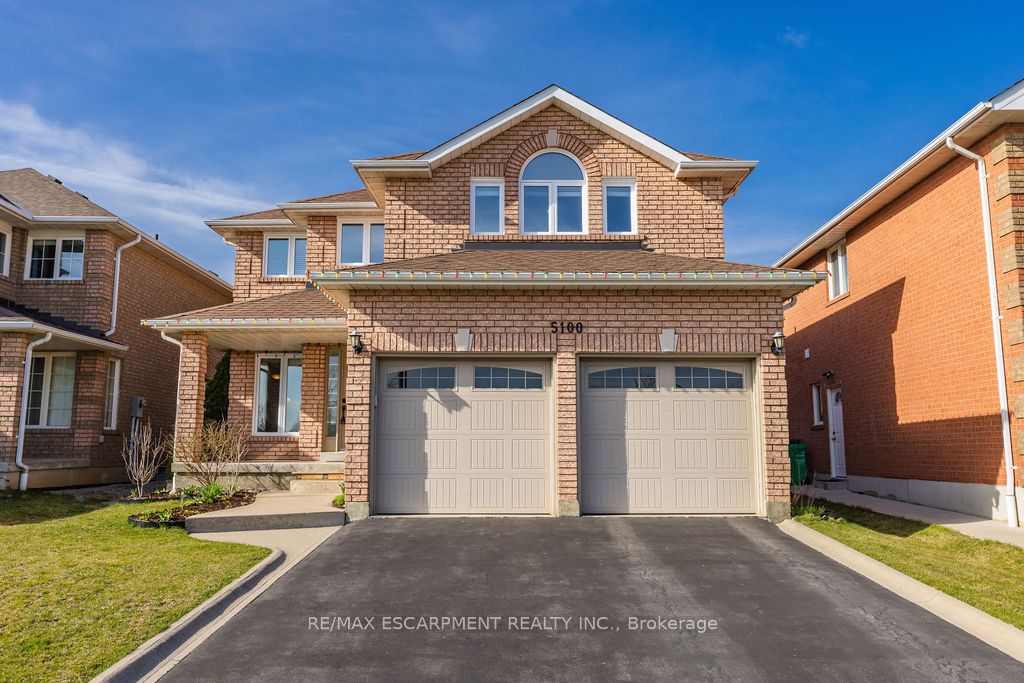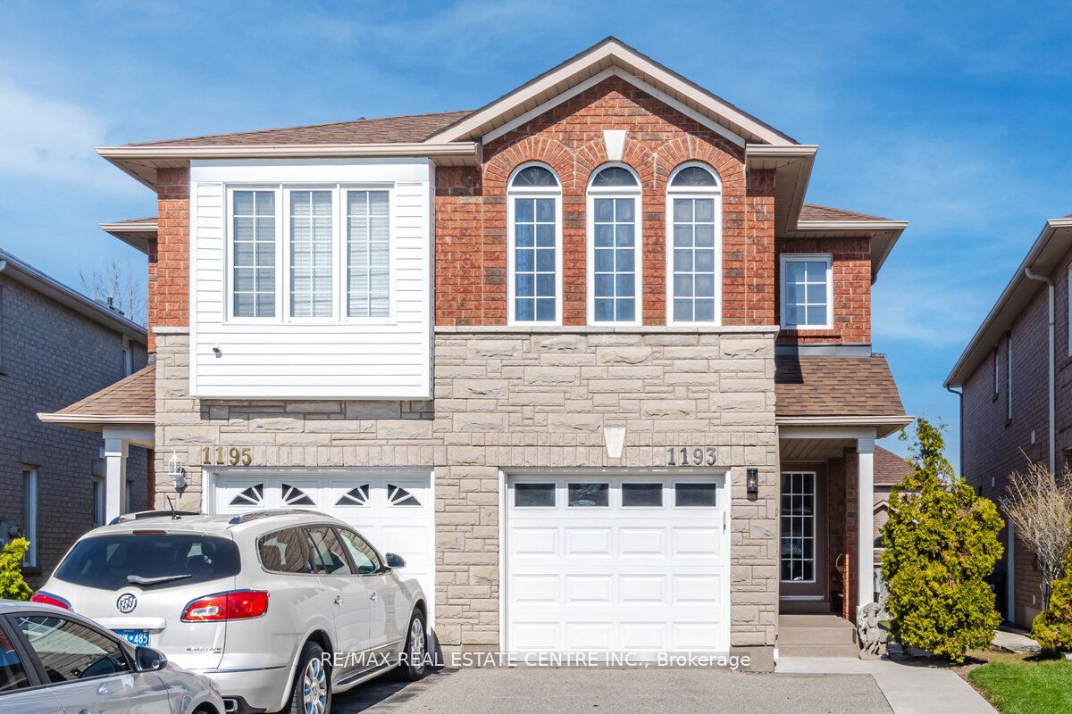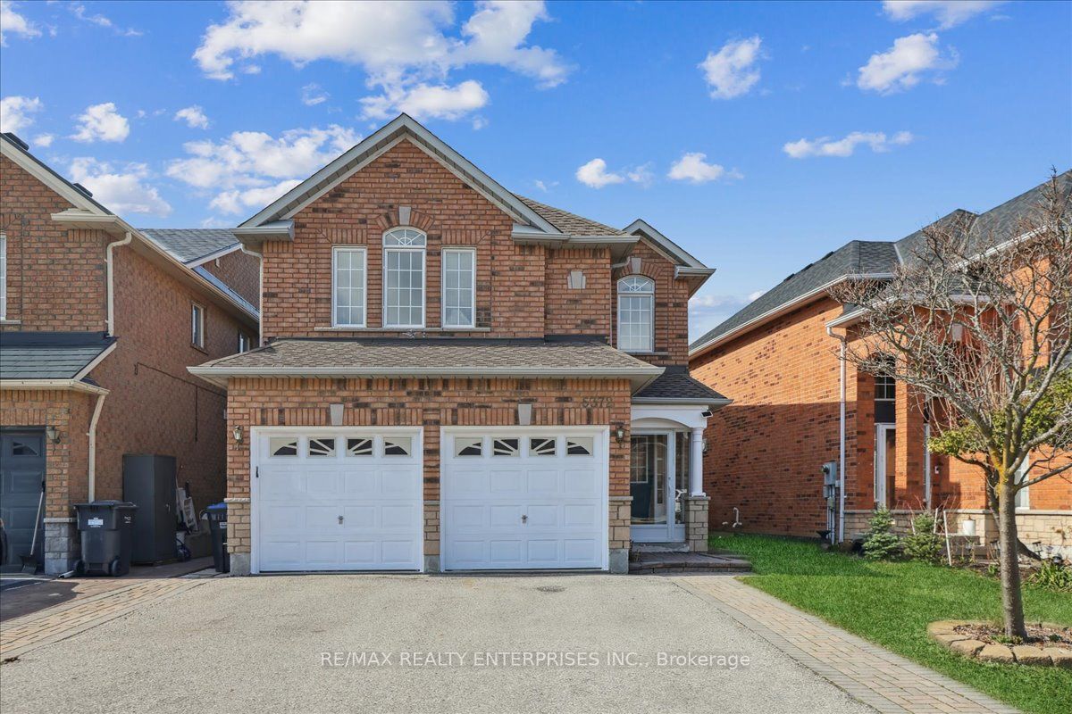5179 Creditview Rd E
$1,499,099/ For Sale
Details | 5179 Creditview Rd E
Very well maintained detached mattamy home located in a prestigious neighborhood with a premium lot size of 49.84 by 131.23 feet. The interlocking driveway can accommodate 8 cars, with an additional 2 in the double garage. Upon entering through the double doors, you are greeted by an oak circular staircase. The spacious family room features a gas fireplace. The large kitchen with new stainless steel appliances has a walkout to the backyard, which boasts a new deck (2023) for outdoor entertaining and relaxation. The second floor offers 4 spacious bedrooms and two 5-piece bathrooms. Hardwood and ceramic flooring throughout the home. A finished basement with separate entrance includes a full kitchen, 2 bedrooms, and a 4-piece bathroom, perfect as an in-law or nanny suite. Conveniently located near schools, parks, Square One, shops, transit, and highways.
Room Details:
| Room | Level | Length (m) | Width (m) | |||
|---|---|---|---|---|---|---|
| Living | Main | 5.36 | 3.66 | Hardwood Floor | Combined W/Dining | Bow Window |
| Dining | Main | 3.66 | 3.66 | Hardwood Floor | Combined W/Living | |
| Kitchen | Main | 6.70 | 3.66 | Ceramic Floor | Eat-In Kitchen | Walk-Out |
| Family | Main | 5.79 | 3.66 | Hardwood Floor | Gas Fireplace | |
| Library | Main | 3.66 | 2.75 | Window | Hardwood Floor | |
| Prim Bdrm | 2nd | 5.79 | 4.73 | Hardwood Floor | W/I Closet | 5 Pc Ensuite |
| 2nd Br | 2nd | 4.42 | 3.66 | Hardwood Floor | Large Closet | Bow Window |
| 3rd Br | 2nd | 4.27 | 3.66 | Hardwood Floor | Large Closet | Bow Window |
| 4th Br | 2nd | 3.66 | 3.66 | Hardwood Floor | Large Closet | Window |

