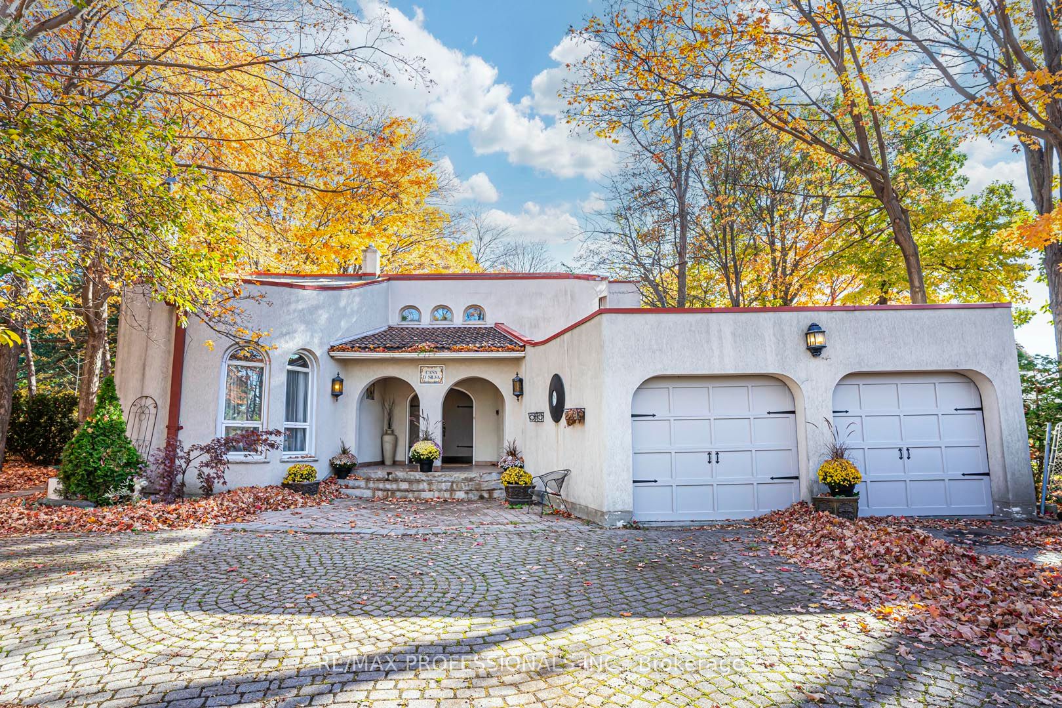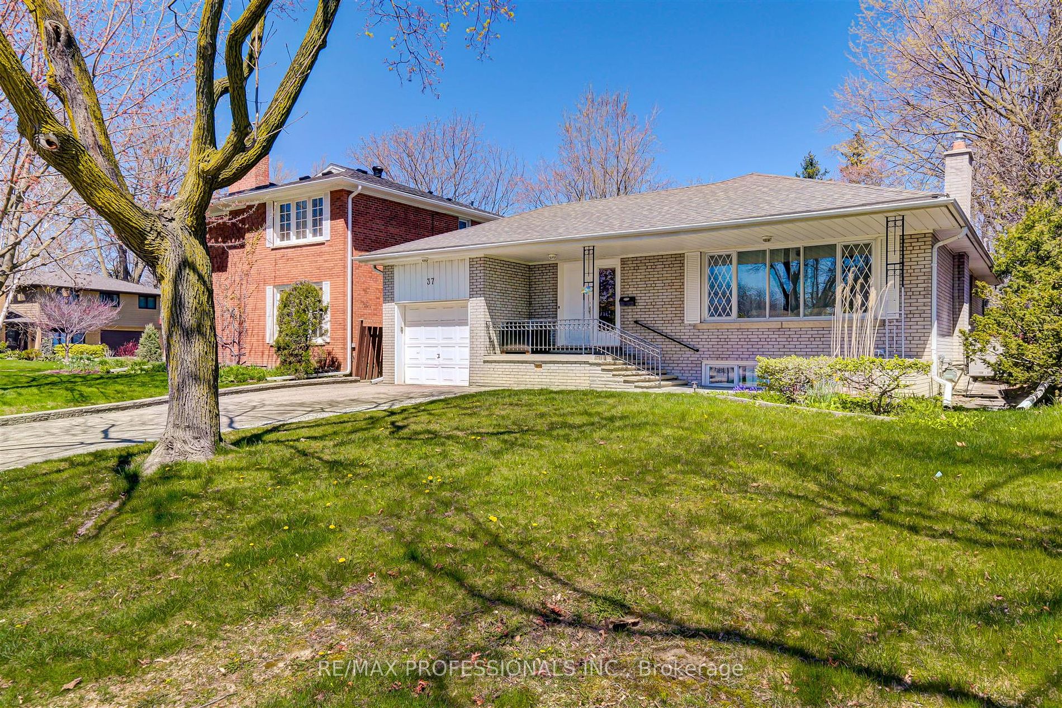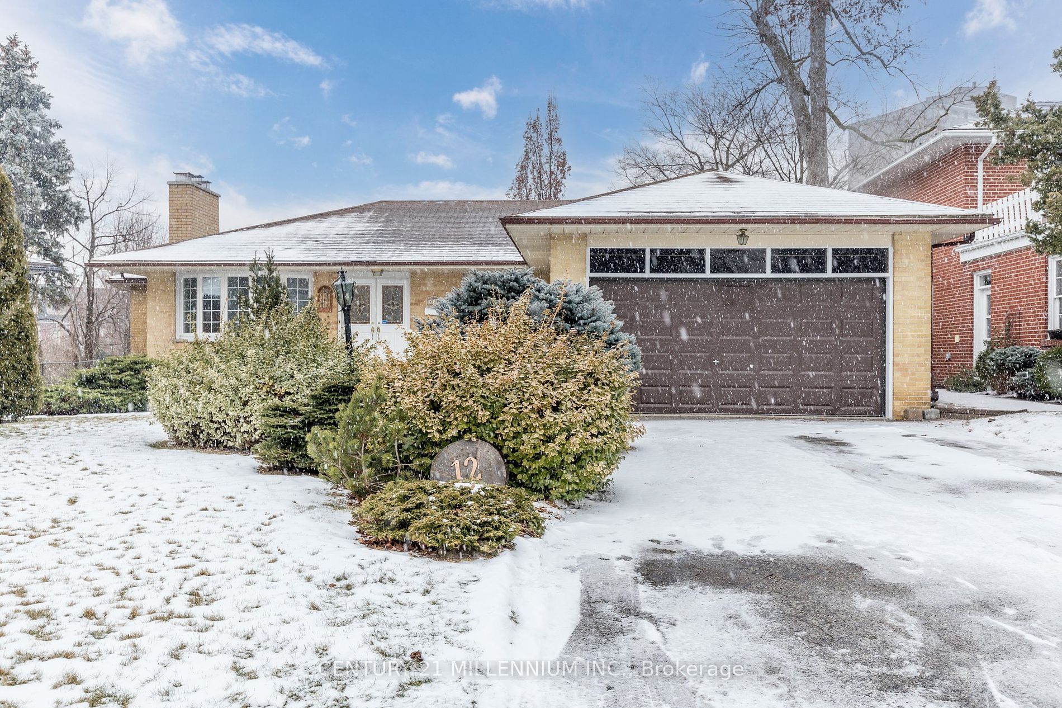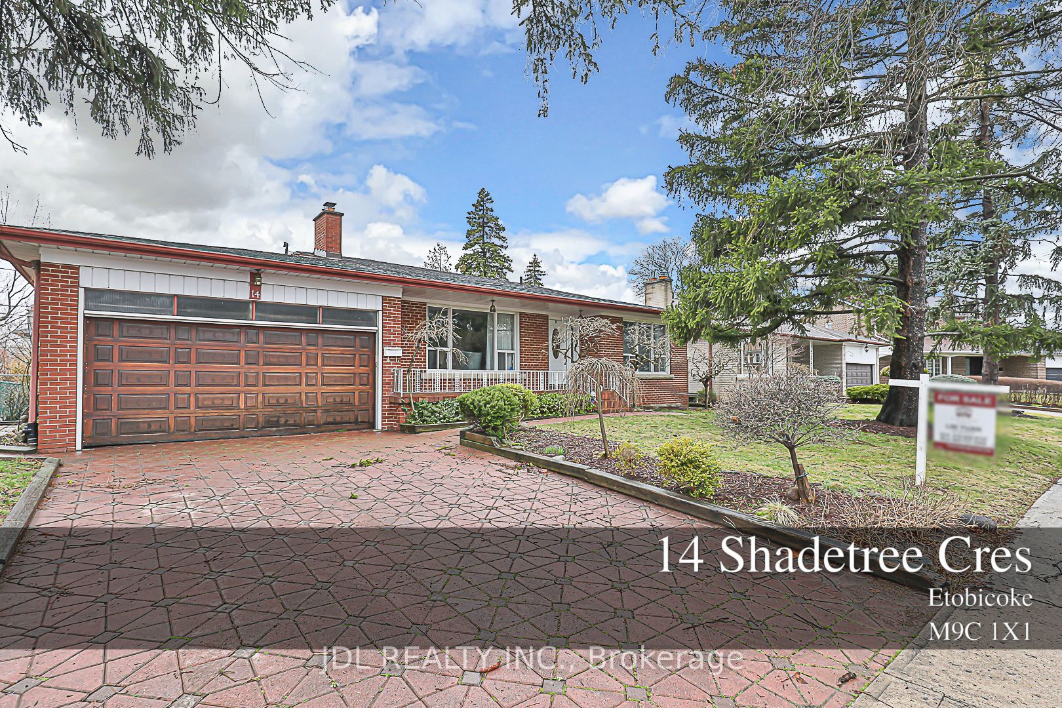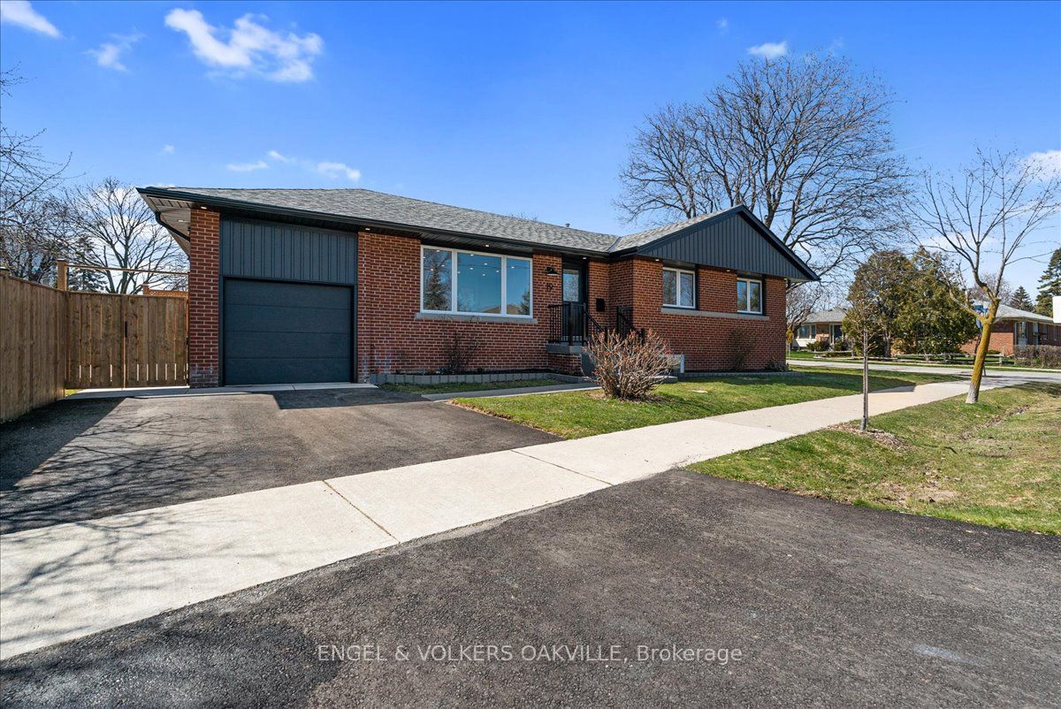5 Baskerville Cres
$2,699,999/ For Sale
Details | 5 Baskerville Cres
Welcome to 5 Baskerville Crescent in Toronto, this brand-new never-lived beautiful custom home offers Timeless Finishes with an 18" Feet Grand Welcoming Foyer. Located in the Desirable Neighborhood of Etobicoke. This Bright & Airy 5+3 Bedrooms 5 Bathrooms. Open Concept 10 ft Ceilings on Main, designed to perfection floor plan offers, Floor to Ceiling Windows, Large Upgraded solid wood Kitchen, Quartz Counter, Ceramic Backsplash, Upgraded SS Appliances, Ensuite Clothes Washer, & Dryer. Legal Basement with Sep Entrance. Steps To Transit, Close To Highways, Shopping, Grocery, Schools, 2 Garage Parking Spots + 4 driveway Parking. Flat roof. Security Cameras, Exterior Pot Lights and so much more, This beautiful home is a must-see.
Room Details:
| Room | Level | Length (m) | Width (m) | |||
|---|---|---|---|---|---|---|
| Family | Main | 3.90 | 3.33 | Bay Window | Electric Fireplace | Hardwood Floor |
| Living | Main | 3.70 | 2.56 | Walk-Out | Hardwood Floor | Large Window |
| Kitchen | Main | 2.51 | 2.83 | Above Grade Window | Custom Backsplash | Hardwood Floor |
| Br | Main | 3.47 | 3.47 | Large Window | 4 Pc Ensuite | Hardwood Floor |
| Prim Bdrm | 2nd | 4.56 | 3.49 | Large Window | 5 Pc Ensuite | Hardwood Floor |
| 2nd Br | 2nd | 3.59 | 3.59 | Large Window | 4 Pc Bath | Hardwood Floor |
| 3rd Br | 2nd | 3.32 | 3.17 | Hardwood Floor | 4 Pc Bath | Large Window |
| 4th Br | 2nd | 3.53 | 3.70 | Hardwood Floor | Large Closet | Large Window |
| Living | Bsmt | 3.63 | 4.18 | |||
| Br | Bsmt | 3.51 | 3.51 | |||
| Kitchen | Bsmt | 4.93 | 3.55 | |||
| Bathroom | Main | 1.20 | 2.10 |

