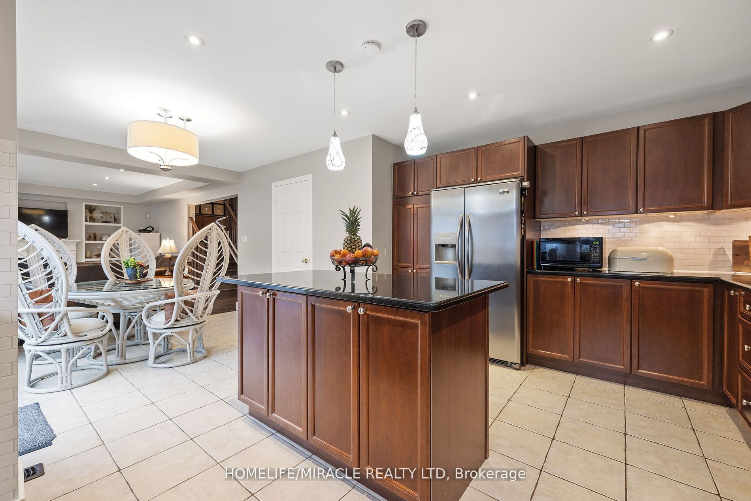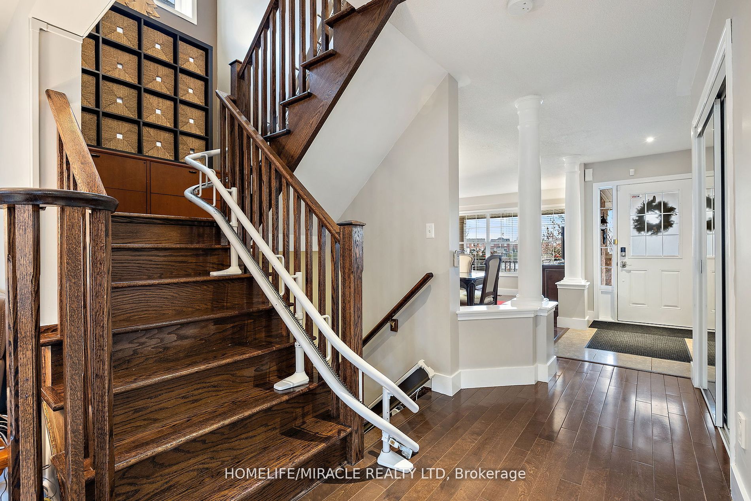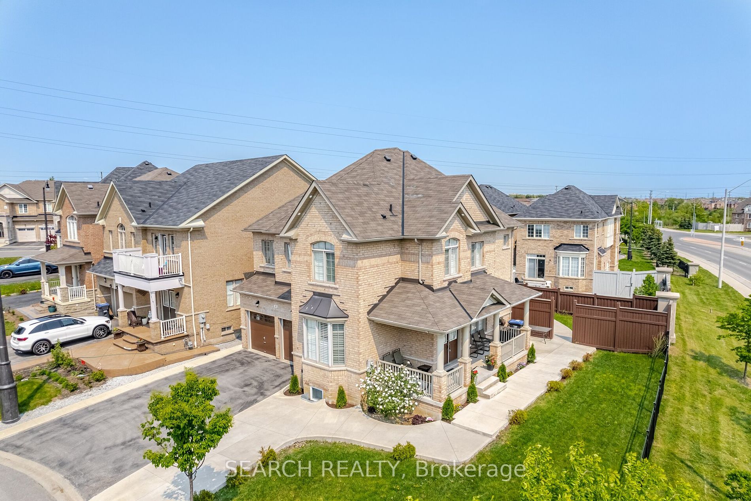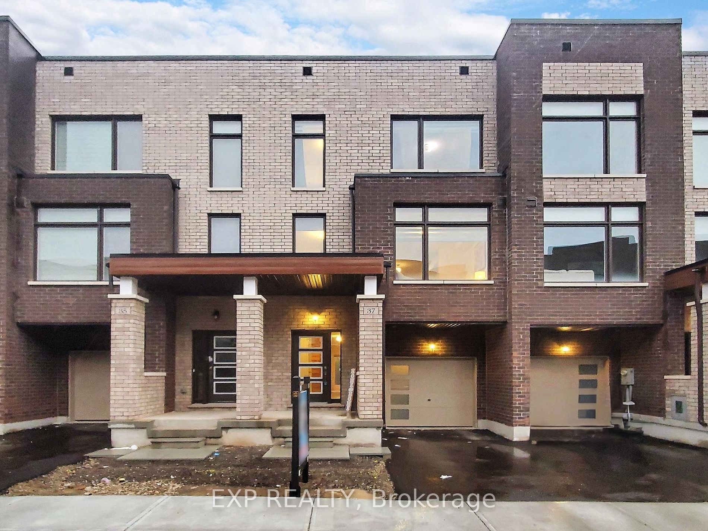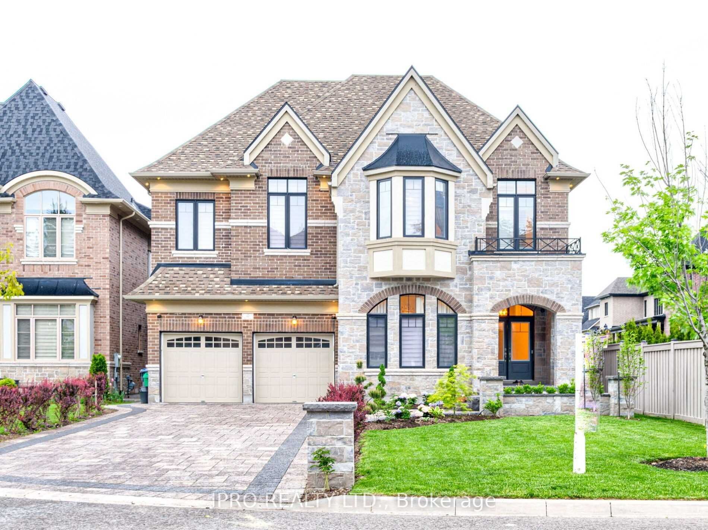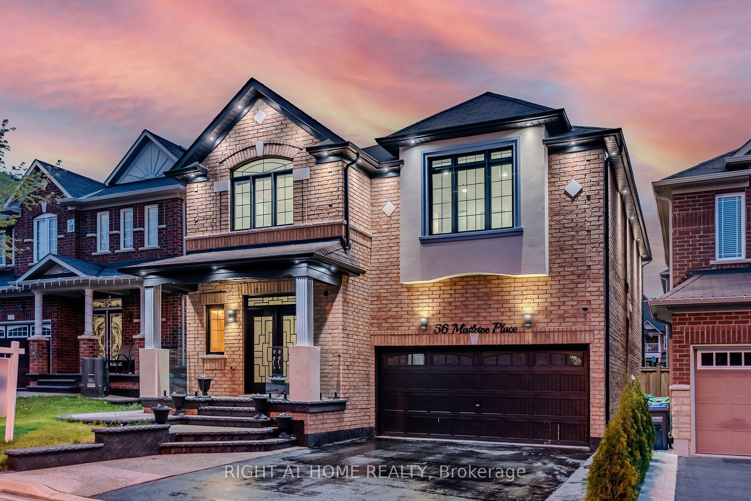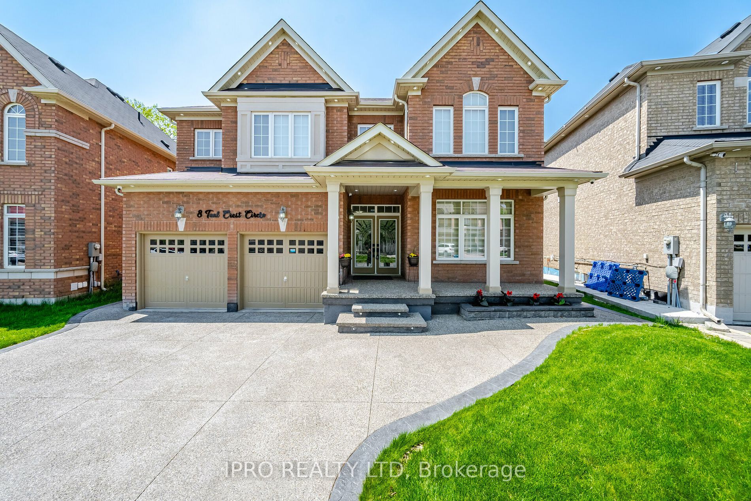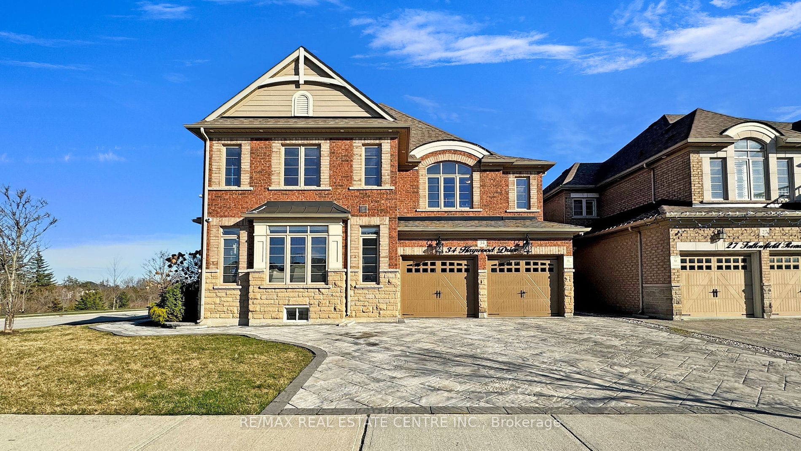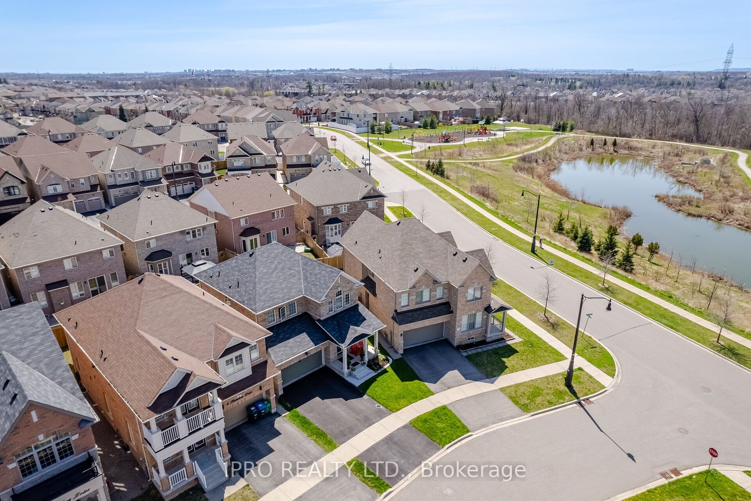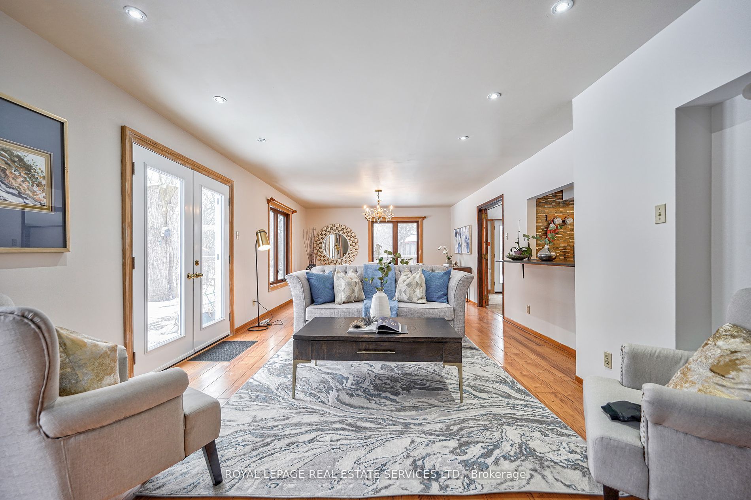158 Valleyway Dr
$1,299,000/ For Sale
Details | 158 Valleyway Dr
Nestled near a prestigious regional arts high school and moments from mount pleasant Go, this spacious 4+1 bedroom, 3 bathroom home is designed for comfort and accessibility. Equipped with a stair lift and handrails, it ensures ease of movement for all. Enjoy the warmth of a gas fireplace, unwind in the luxurious hot tub, and entertain in the backyard oasis with a ne patio, gazebo, and garden beds. The chef's kitchen boats granite countertops and brand new appliances. An oversized garage offers ample storage. The primary ensuite is luxurious, and the fifth bedroom offers versatility, sound proofed originally used as a home theatre with surround sound. Central vacuum system included. Enjoy privacy and tranquility with unobstructed views of the green space and a pond across the street. Don't miss out on calling this place home!
Offers accepted anytime. Motivated Sellers will pay buyer $1000 CAD a month for 12 months, for offers at or above listing price, received by April 14th.
Room Details:
| Room | Level | Length (m) | Width (m) | |||
|---|---|---|---|---|---|---|
| Living | Main | 3.10 | 5.87 | Combined W/Dining | Hardwood Floor | |
| Dining | Main | 3.61 | 5.87 | Combined W/Living | Hardwood Floor | |
| Family | Main | 4.83 | 3.89 | Gas Fireplace | Hardwood Floor | |
| Kitchen | Main | 3.48 | 5.00 | Granite Counter | Centre Island | |
| Breakfast | Main | 2.97 | 3.02 | Glass Doors | W/O To Yard | Access To Garage |
| Prim Bdrm | 2nd | 5.28 | 3.99 | W/I Closet | 4 Pc Ensuite | Broadloom |
| 2nd Br | 2nd | 3.89 | 3.05 | Broadloom | Large Window | |
| 3rd Br | 2nd | 3.33 | 3.96 | Broadloom | Bay Window | |
| 4th Br | 2nd | 3.40 | 3.05 | Broadloom | Large Window | |
| 5th Br | Bsmt | 3.53 | 6.10 | Closet | Laminate | |
| Rec | Bsmt | 11.73 | 4.01 | Unfinished | ||
| Other | Bsmt | 0.00 | 0.00 | Unfinished |





