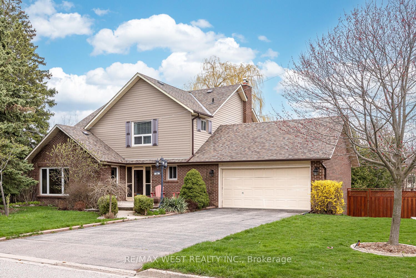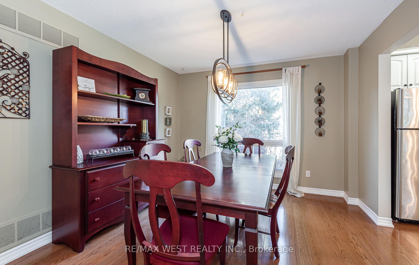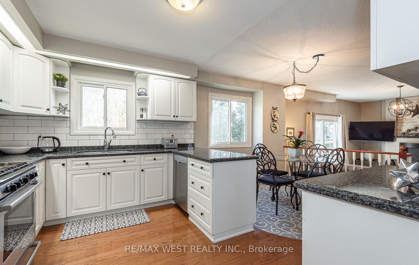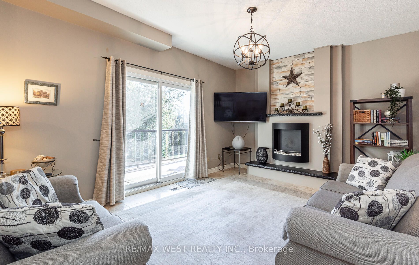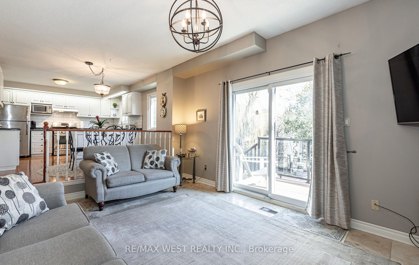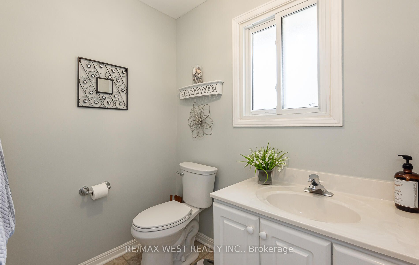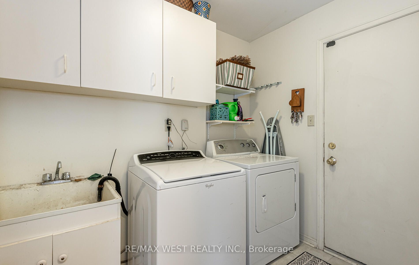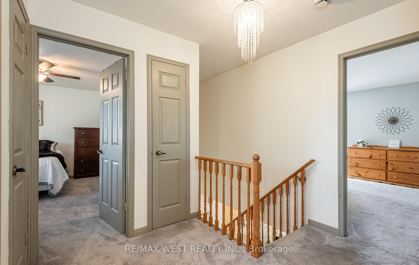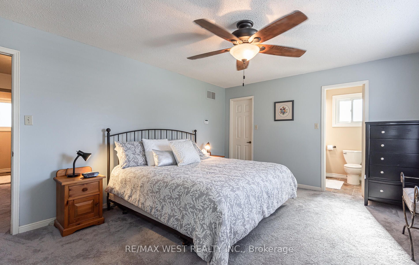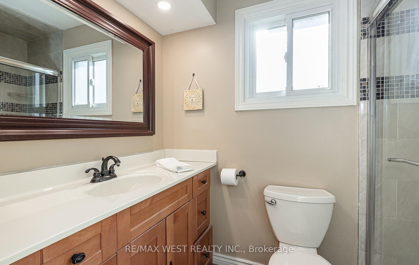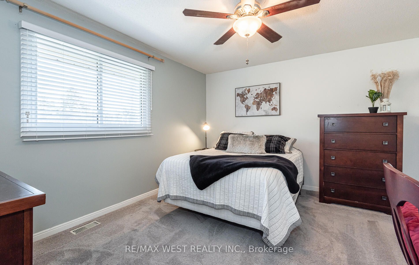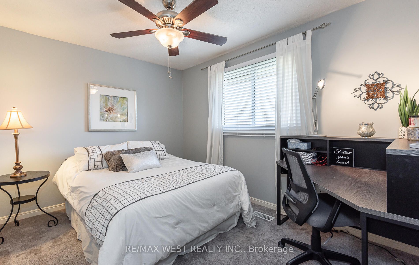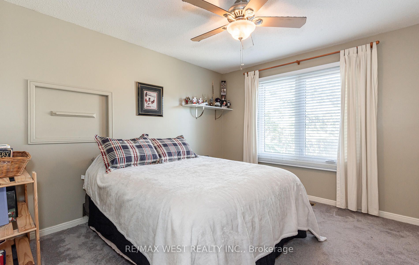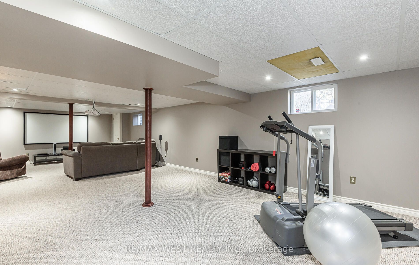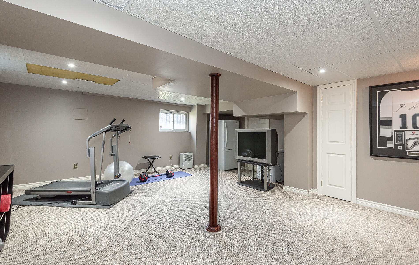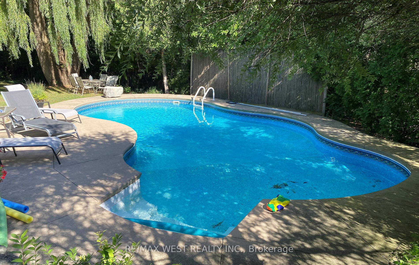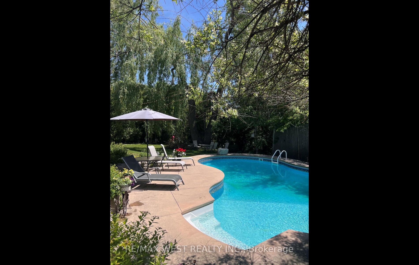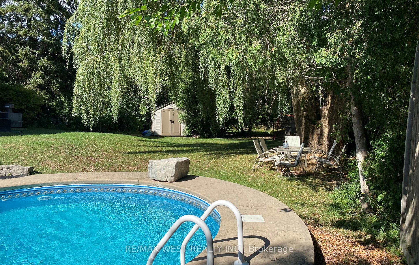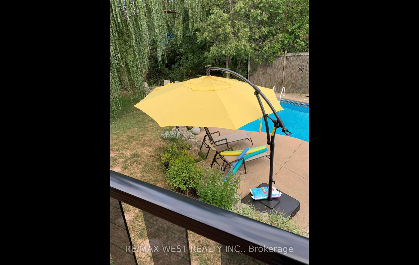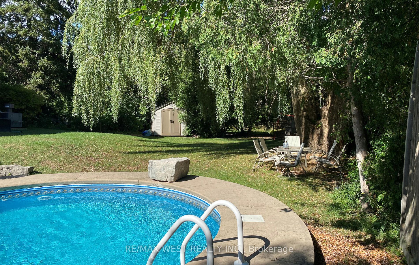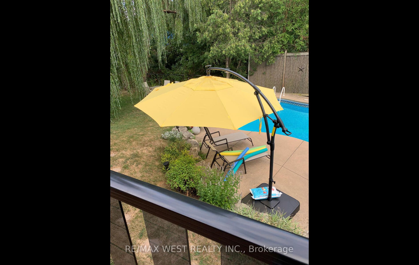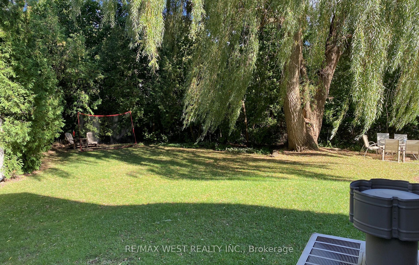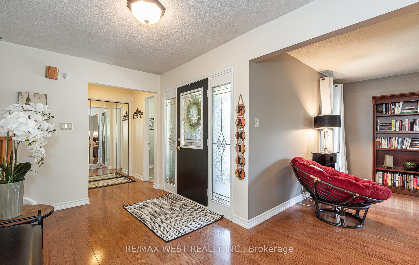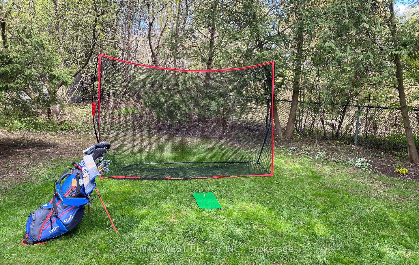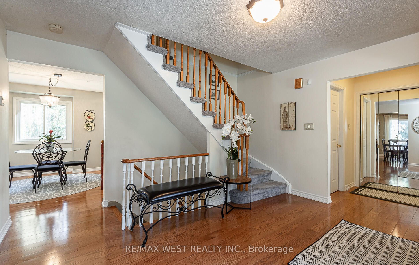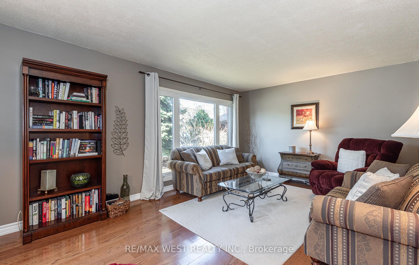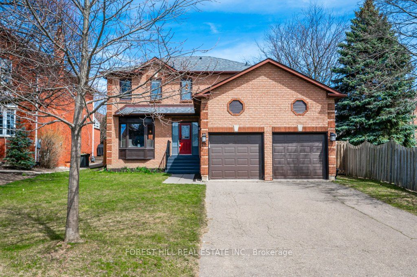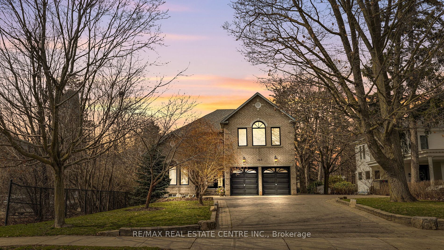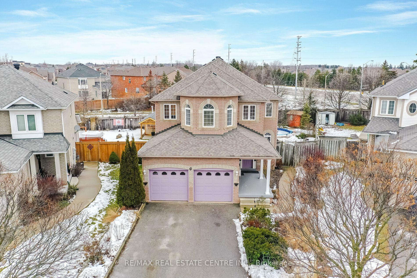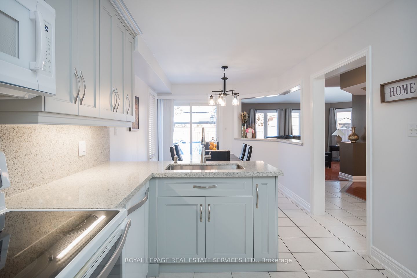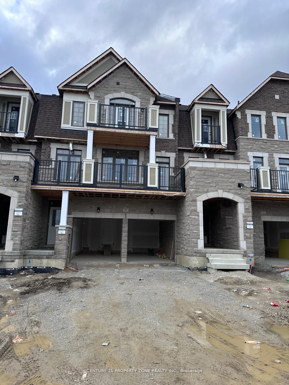54 Boreham Circ
$1,379,900/ For Sale
Details | 54 Boreham Circ
Are you looking for a spectacular backyard? This is it! Private mature trees include A willow tree in the corner of this amazing lot, with Inground salt water pool and no neighbors behind. Fabulous "Park Lane Estates" with oversized 2.5 garage! Separate living & formal dining rooms, open concept, kitchen & family room, overlooking backyard resort. Granite countertops, stainless steel appliances, (updated white solid wood kitchen) Cozy ethanol fireplace(cleaner than gas), Walk-out to new composite deck. Huge primary w/ 3 Pc renovated en-suite, renovated main bath & powder room , High Efficiency furnace, CAC, replaced Windows. Above level windows in finished basement w/ rough-In bath, cold room & storage room. Open recreation room includes projector & screen. Inside access to garage from main floor laundry, garage door opener. Family friendly estate neighborhood & walk to Heartlake conservation. Immaculate condition & sound Investment.
Room Details:
| Room | Level | Length (m) | Width (m) | |||
|---|---|---|---|---|---|---|
| Living | Main | 5.50 | 3.70 | Separate Rm | Hardwood Floor | |
| Dining | Main | 3.67 | 3.25 | Formal Rm | Hardwood Floor | |
| Kitchen | Main | 5.30 | 3.66 | Open Concept | Hardwood Floor | Granite Counter |
| Family | Main | 4.93 | 3.64 | Fireplace | Tile Floor | W/O To Deck |
| Prim Bdrm | Upper | 5.03 | 4.05 | W/I Closet | 4 Pc Ensuite | Broadloom |
| 2nd Br | Upper | 4.19 | 3.63 | Broadloom | ||
| 3rd Br | Upper | 3.63 | 3.37 | Broadloom | ||
| 4th Br | Upper | 3.66 | 2.92 | Broadloom | ||
| Rec | Lower | 7.05 | 4.72 | Open Concept | Broadloom | Above Grade Window |
