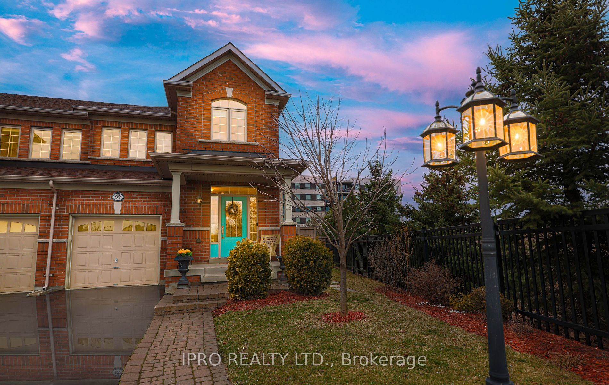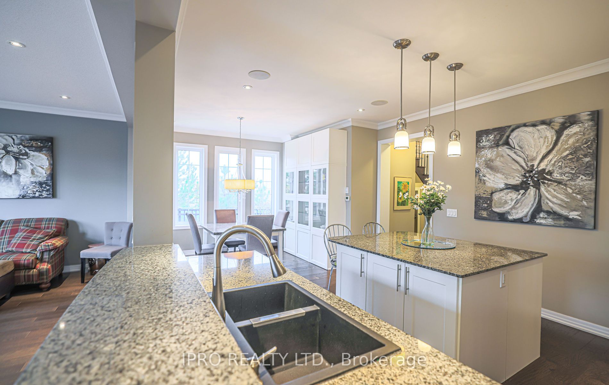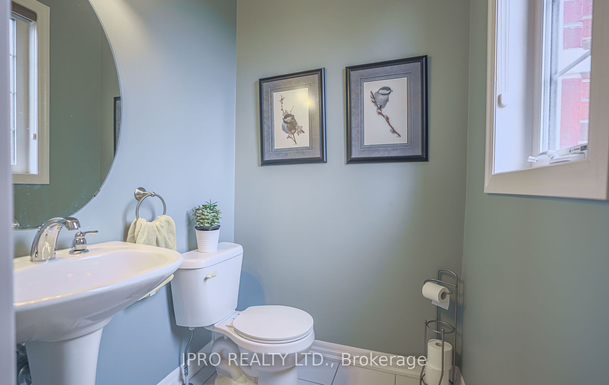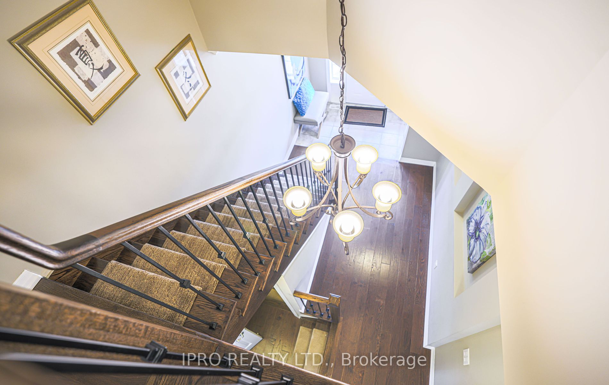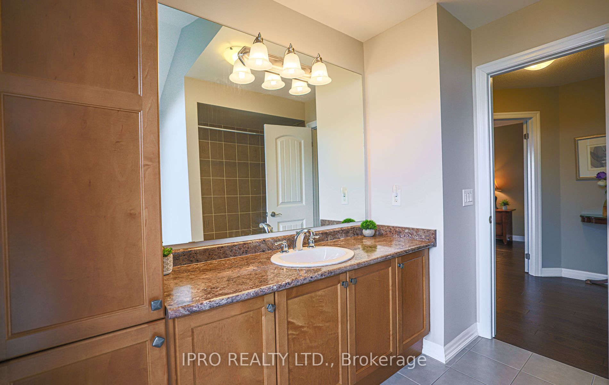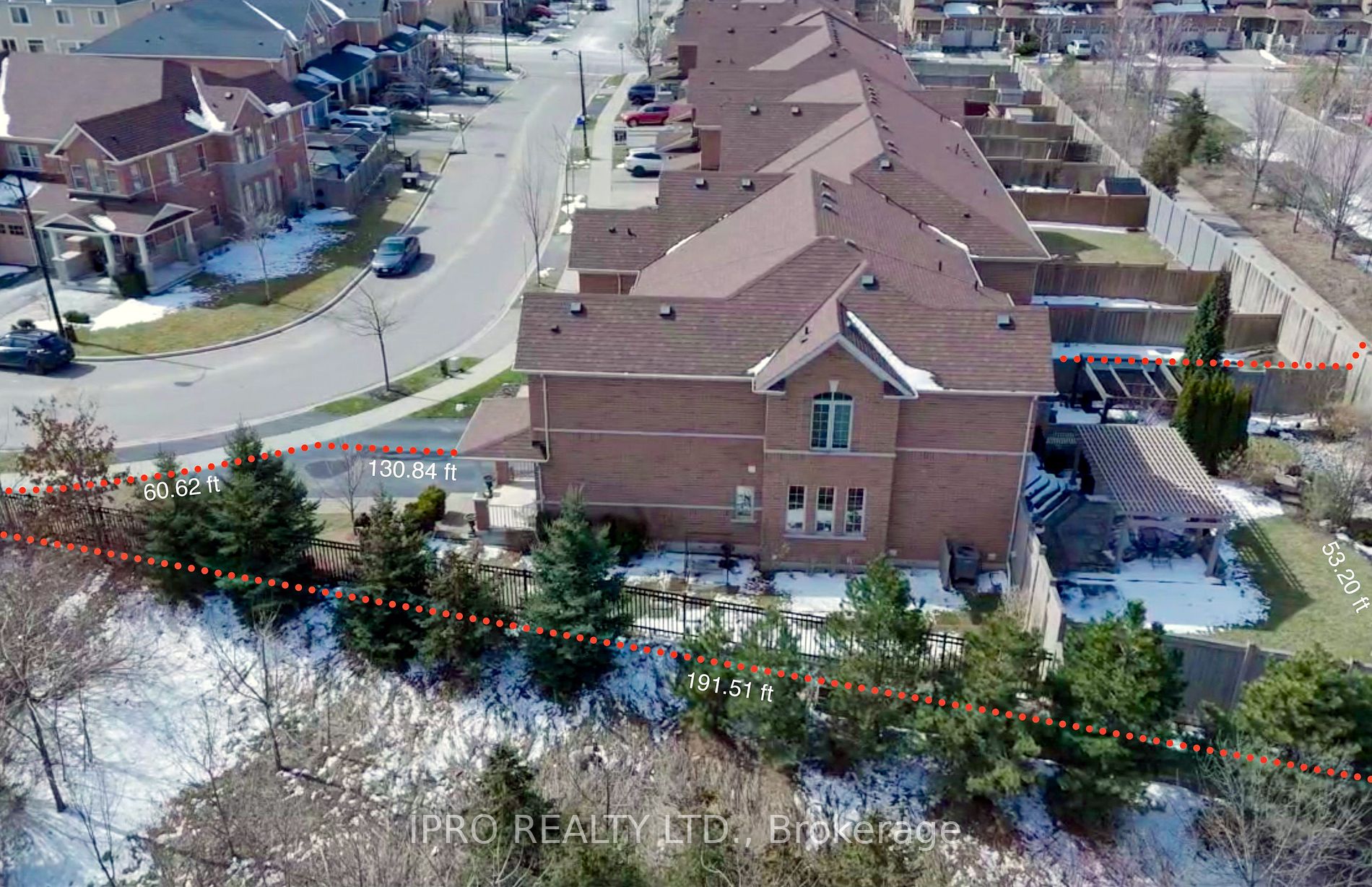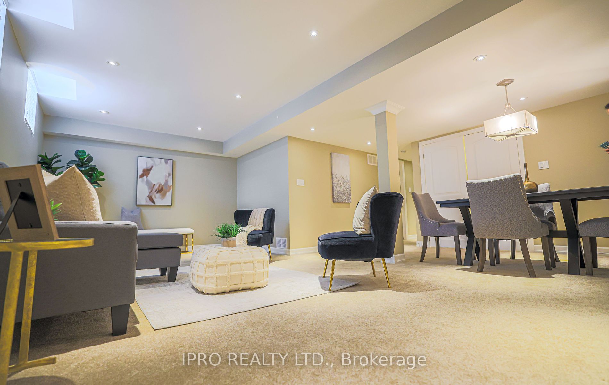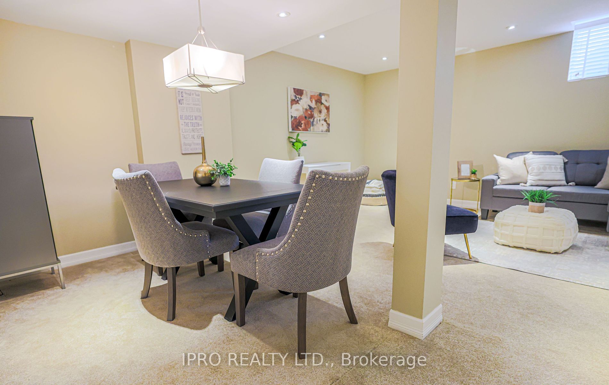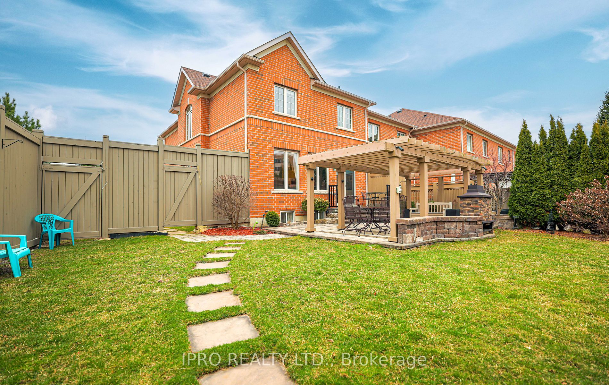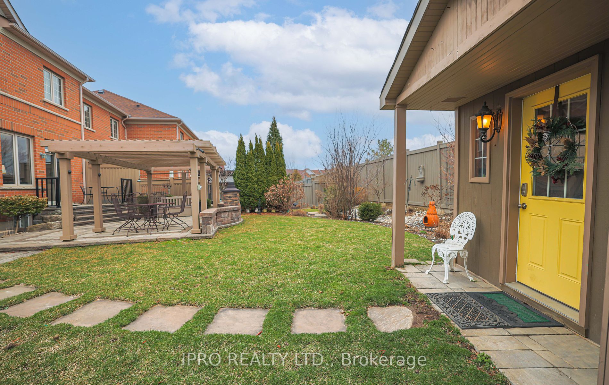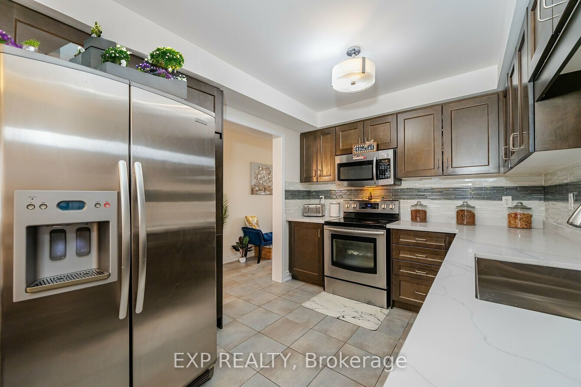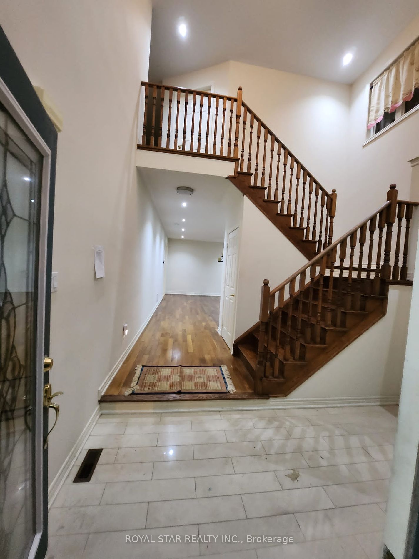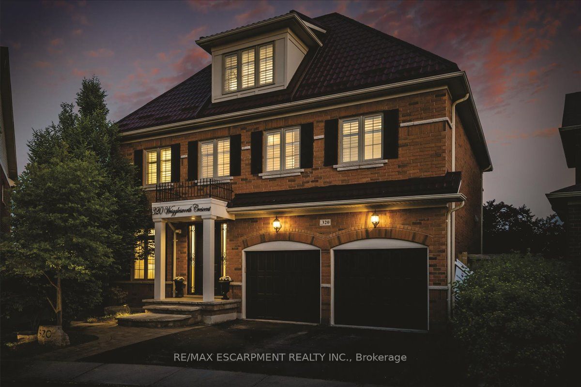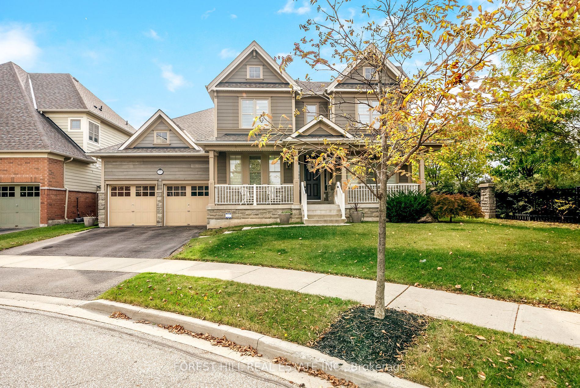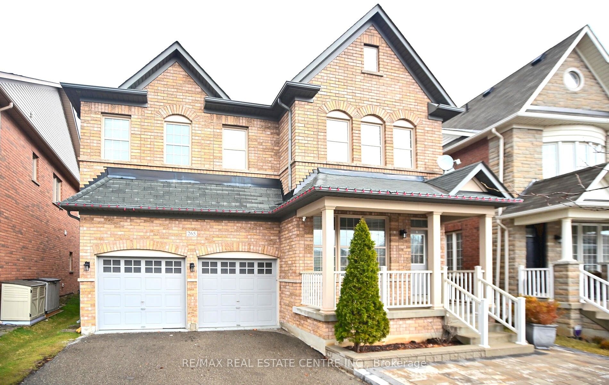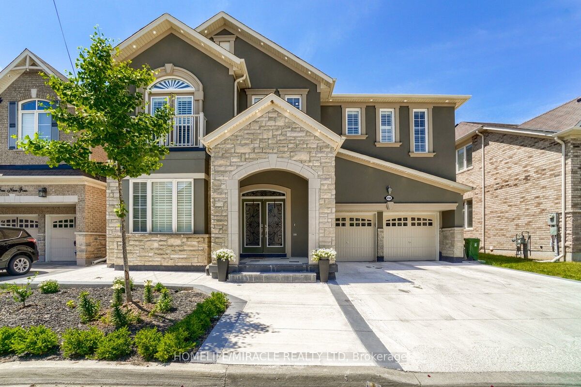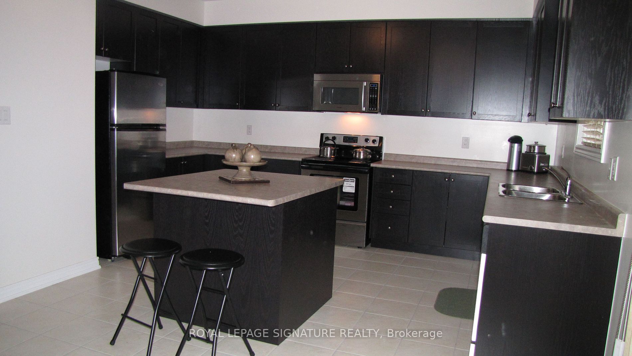87 Hanson Cres
$1,199,900/ For Sale
Details | 87 Hanson Cres
This executive end-unit townhouse is situated adjacent to Greenspace on one of the largest irreg. townhouse lots. Built by the premium builder Heathwood Homes, this is one of the LARGEST MODEL, offering a spacious 1914 sq. ft on the main & 2nd floors with an additional 500 sq. ft finished basement. The home is designed with an open-concept layout, 9 ft. ceilings, & engineered HW floors on the main & 2nd levels, giving this home a modern & elegant feel. The kitchen has been upgraded to feature S/S appliances, granite countertops, & upgraded cabinets. A spacious living room with an electric fireplace & large windows overlooking the backyard provides a relaxing space to unwind. Oak stairs with elegant wrought iron spindles lead to the 2nd floor, where the foyer opens to above, & 3 bedrooms are located, including a primary bedroom with a walk-in closet & ensuite bathroom. Another 4 pc. bathroom is also on the upper level. The finished basement offers a cozy family/games room.
Outside, the large backyard has a custom interlock stone patio, built-in wood-burning fireplace, pergola, & shed, all professionally landscaped for outdoor enjoyment.
Room Details:
| Room | Level | Length (m) | Width (m) | |||
|---|---|---|---|---|---|---|
| Kitchen | Main | 3.75 | 4.09 | Granite Counter | Hardwood Floor | Backsplash |
| Dining | Main | 2.64 | 3.38 | Open Concept | Hardwood Floor | O/Looks Ravine |
| Living | Main | 6.96 | 4.10 | Open Concept | Hardwood Floor | O/Looks Backyard |
| Powder Rm | Main | 1.43 | 1.58 | Ceramic Floor | 2 Pc Bath | Above Grade Window |
| Prim Bdrm | 2nd | 3.99 | 5.33 | W/I Closet | Hardwood Floor | 5 Pc Ensuite |
| 2nd Br | 2nd | 3.32 | 4.86 | Murphy Bed | Hardwood Floor | Above Grade Window |
| 3rd Br | 2nd | 3.96 | 4.86 | Above Grade Window | Hardwood Floor | Closet |
| Bathroom | 2nd | 2.62 | 3.05 | Ceramic Floor | 4 Pc Bath | Above Grade Window |
| Bathroom | 2nd | 2.77 | 3.33 | Double Sink | 5 Pc Bath | Ceramic Floor |
| Family | Bsmt | 6.68 | 5.88 | Pot Lights | Broadloom | |
| Laundry | Bsmt | 3.47 | 1.75 | |||
| Furnace | Bsmt | 2.52 | 6.58 |
