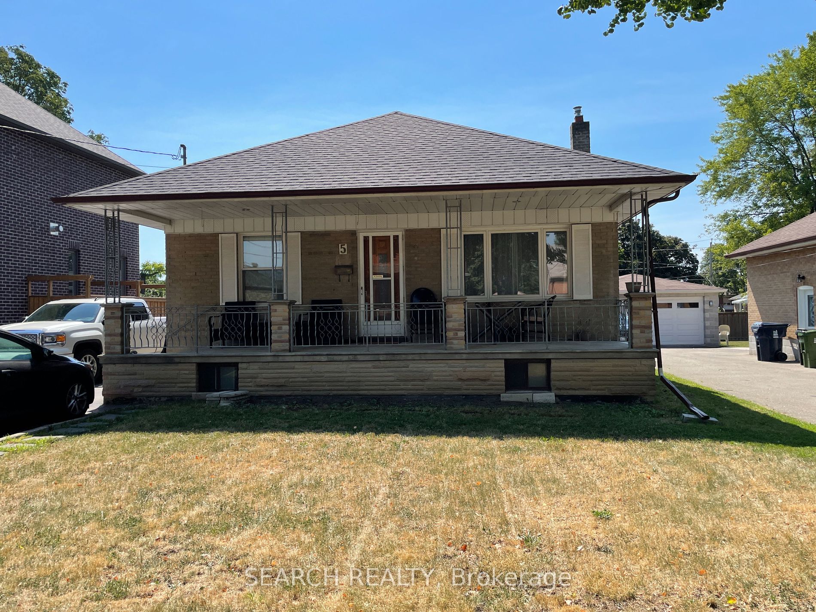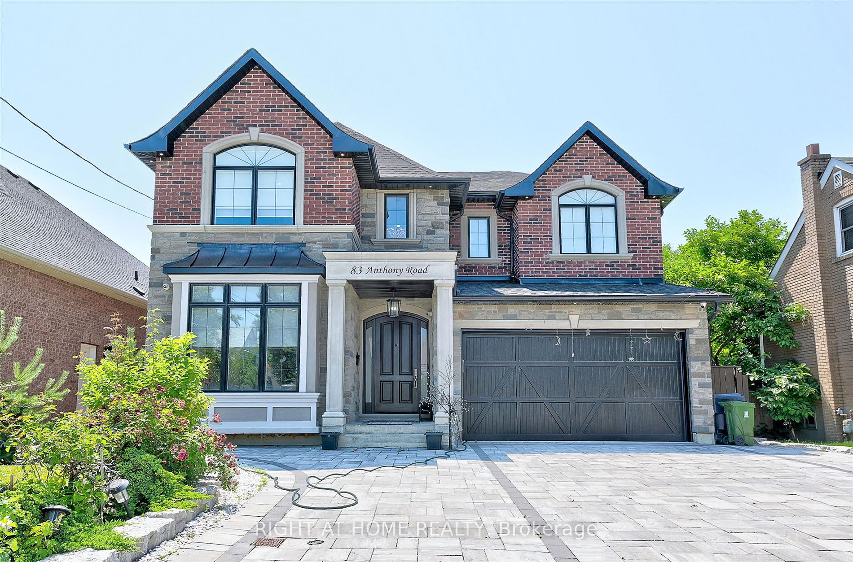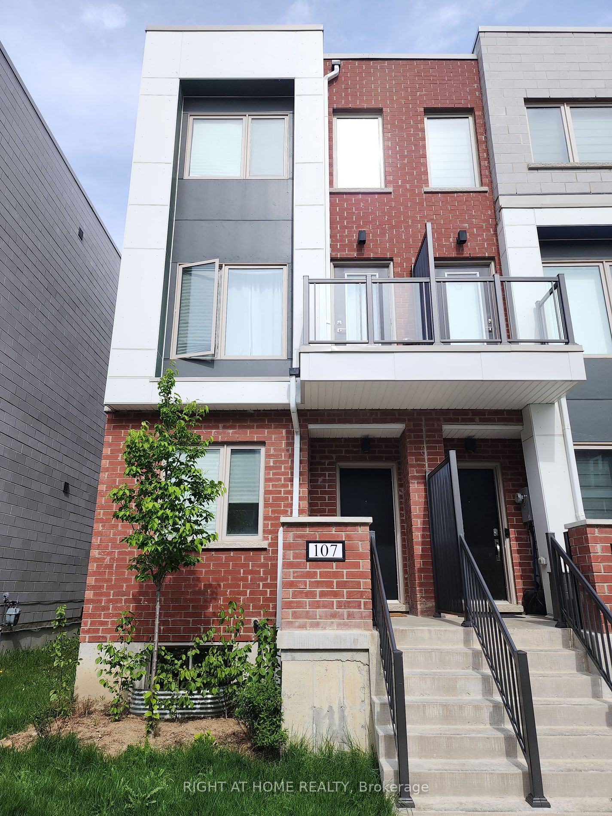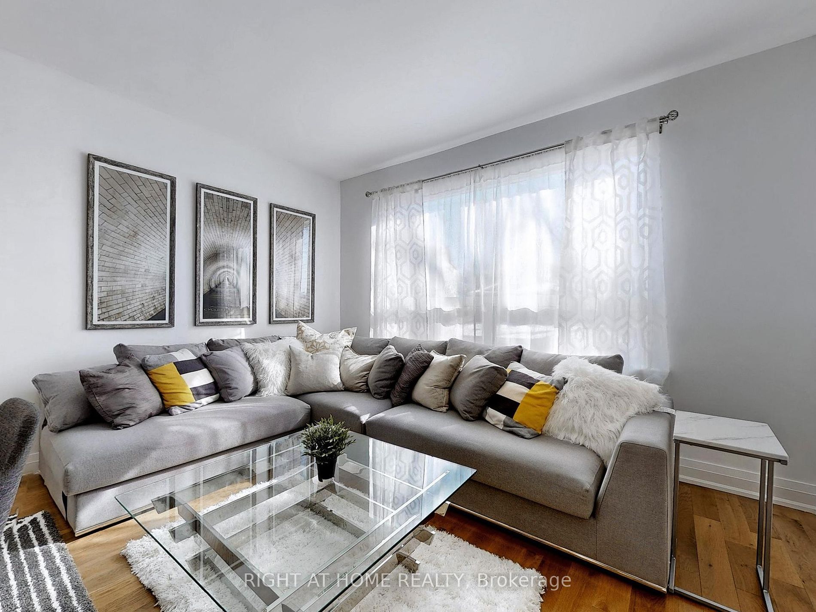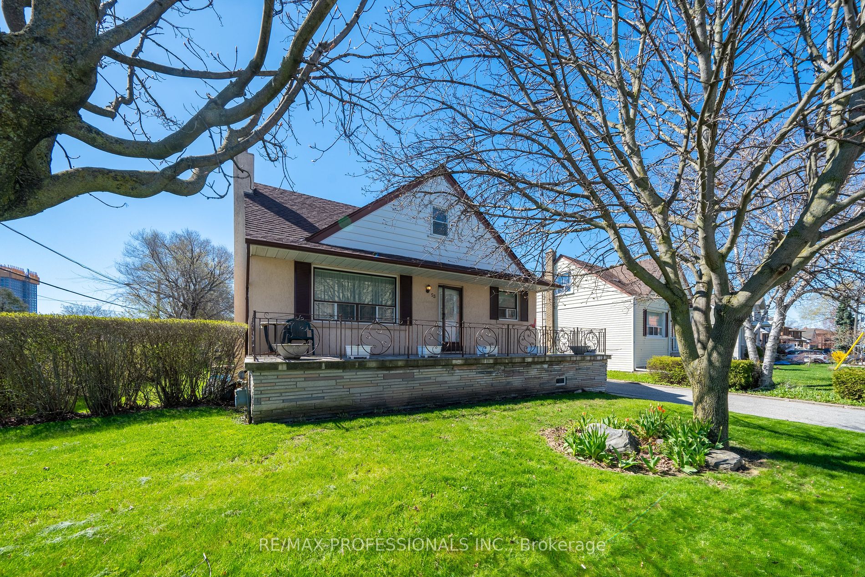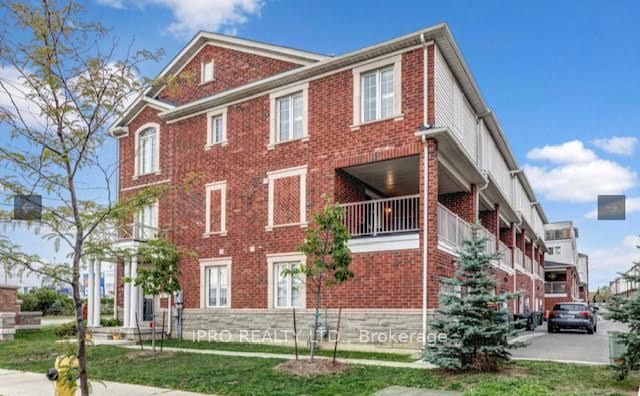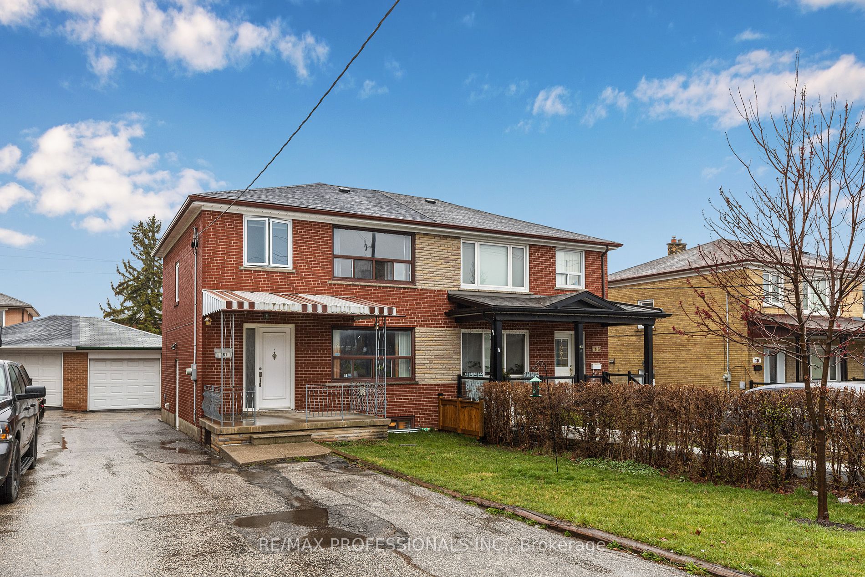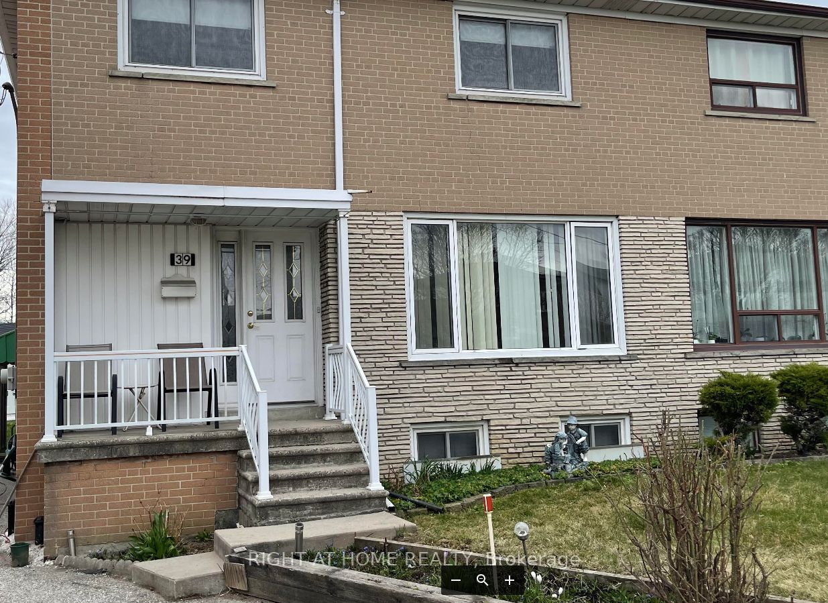57 Regent Rd
$1,499,000/ For Sale
Details | 57 Regent Rd
*Wow*Absolutely Stunning Beauty In Prime Yorkdale Location*Perfect Family Friendly Neighbourhood*Lovingly Maintained Bungalow In Pristine Condition With Basement Apartment*First Time On The Market With Original Owner*Great Curb Appeal Lavishly Landscaped With Lush Gardens, Double Garage & Covered Loggia*Fantastic Open Concept Layout Perfect For Entertaining Family & Friends* Hardwood Floors Throughout*Large Family & Dining Rooms With Crown Mouldings*Family-Sized Kitchen With Stainless Steel Fridge, Double Sink & Pantry*3 Spacious Bedrooms*Professionally Finished Basement Apartment With Separate Entrance, Large Recreational Room, Gas Fireplace With Stone Accent Wall, Built-In Wet Bar, Kitchen, 4th Bedroom, Den, 3 Piece Bath & Above-Grade Lookout Windows*Bright & Airy Ambiance With Lots Of Natural Sunlight*Private Fenced Backyard With Fresh Apple Trees*Great For Family Bbq's*Waiting For Your Personal Touch*Make This Your Dream Home*Put This Beauty On Your Must-See List Today!*
*Pristine Condition With Basement Apartment*Perfect For Potential Income/Inlaws/Nanny*Worth Every Penny!*Don't Let This Beauty With So Much Charm Get Away!*Close Walk To All Amenities, Schools, Parks, Yorkdale Mall, Hwy 401*
Room Details:
| Room | Level | Length (m) | Width (m) | |||
|---|---|---|---|---|---|---|
| Family | Main | Crown Moulding | Hardwood Floor | Large Window | ||
| Dining | Main | Crown Moulding | Hardwood Floor | Open Concept | ||
| Kitchen | Main | Double Sink | Ceramic Floor | Pantry | ||
| Prim Bdrm | Main | Double Closet | Hardwood Floor | 2 Pc Ensuite | ||
| 2nd Br | Main | Large Closet | Hardwood Floor | Large Window | ||
| 3rd Br | Main | Large Closet | Hardwood Floor | Large Window | ||
| Rec | Bsmt | Wet Bar | Gas Fireplace | 3 Pc Bath | ||
| Kitchen | Bsmt | Double Sink | Ceramic Floor | Large Window | ||
| 4th Br | Bsmt | Separate Rm | Ceramic Floor | Above Grade Window | ||
| Den | Bsmt | Open Concept | Ceramic Floor | Above Grade Window |

