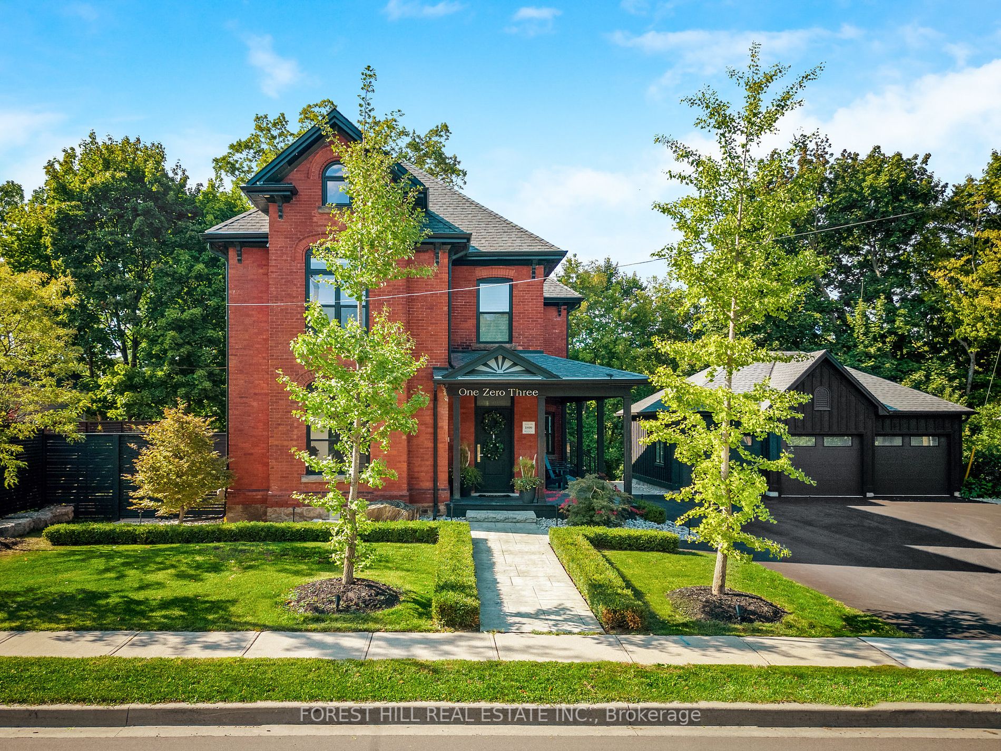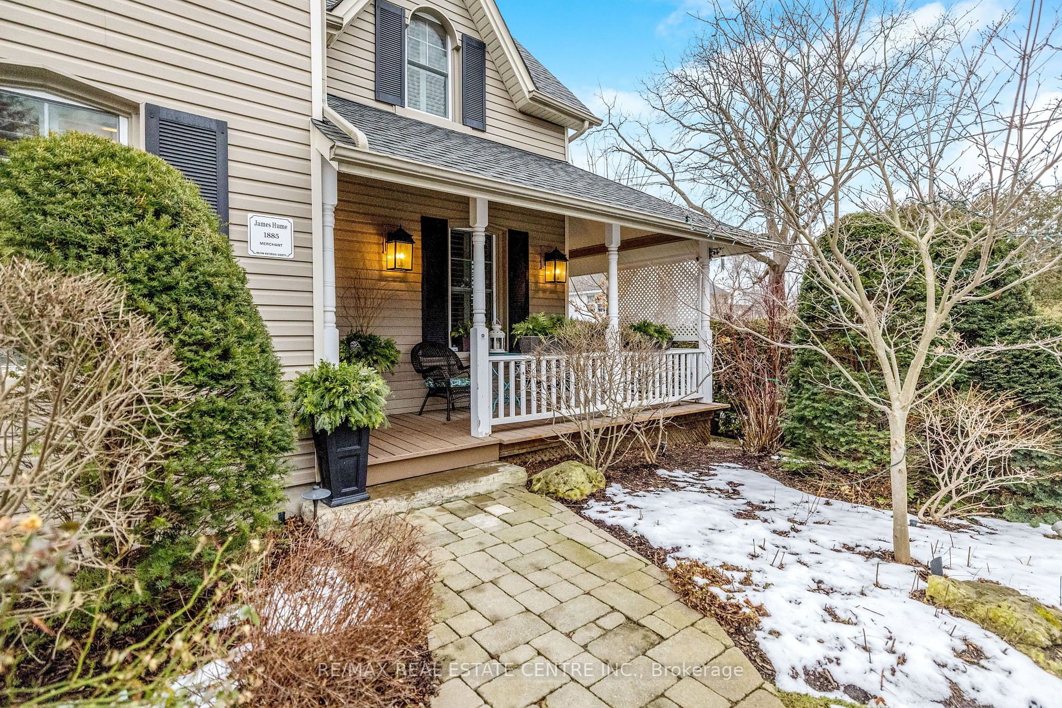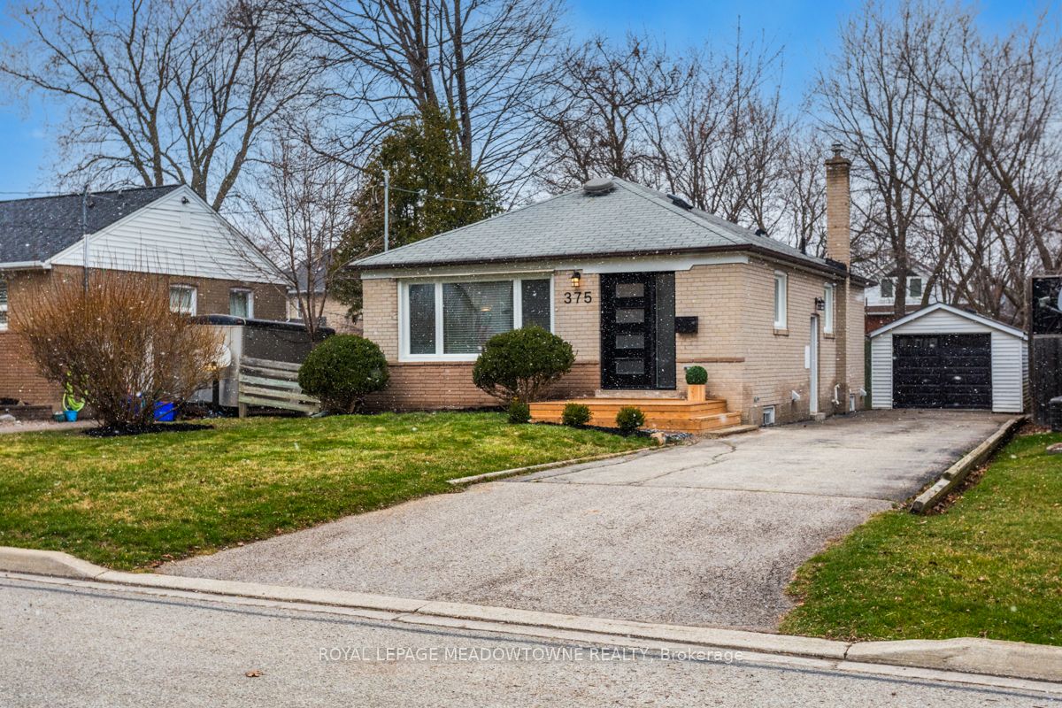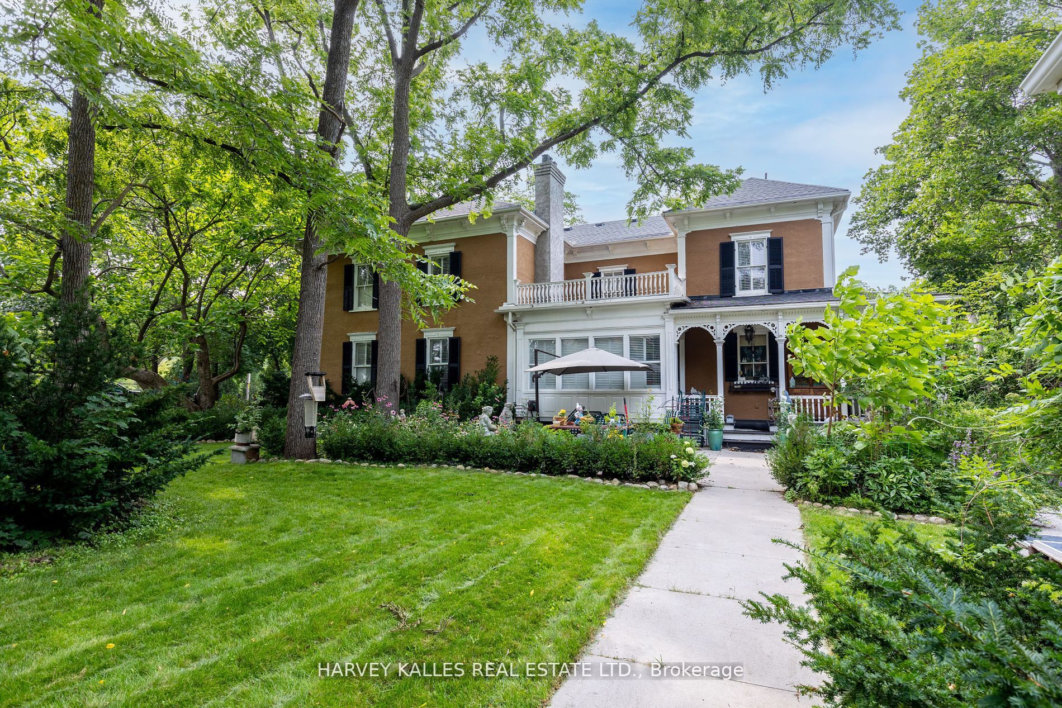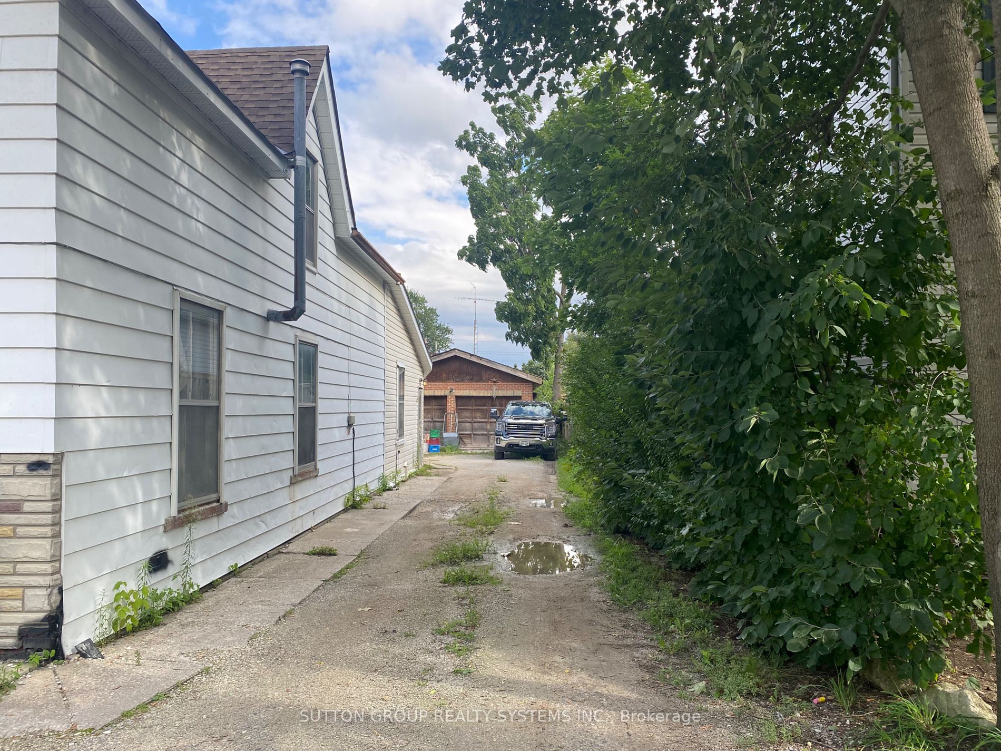69 Miles St
$2,998,000/ For Sale
Details | 69 Miles St
ABSOLUTELY STUNNING, Custom Built Home with 5044 sqft of Luxurious Living Space! Be prepared to be impressed with this Homes Quality Workmanship, High End Finishes and every Feature/Upgrade imaginable. Highly upgraded Mechanical's/Construction materials used throughout. Situated on a Large Mature Lot in one of the most desirable areas of Milton! The Kitchen of your Dreams awaits you w/JENN AIR premium Built-in appliances, featuring a Double Wall Oven, 60" Panel Fridge/Freezer, 48"gas cooktop w/ a 48" Custom Hood Vent, 42db Bosch Dishwasher, Wine Fridge and a Custom built Pantry w/ a built-in Fridge. The Oversize Centre Island w/ Breakfast Bar overlooks the entire backyard. Quartz counters and Custom Cabinetry. Engineered Hardwood Floors/ Crown Moulding/ "Unifi" Wireless Access Points/ and Premium Baseboards. Custom Wainscoting, Coffered Ceilings, Crown Moulding, Remote Control Blinds, Under Cabinet lighting, Custom closet organizers, Prem LED lights, KEF B/I Speakers and an ELEVATOR!
Massive Primary Bedroom will make you feel like you went to a Spa. EVERY Bedroom has its own Washroom. Oversize Garage W/ extra high Bays for future Car Lift. The Backyard Oasis awaits you witha 14x28' Saltwater Pool/Hot Tub/Tiki Hut
Room Details:
| Room | Level | Length (m) | Width (m) | |||
|---|---|---|---|---|---|---|
| Den | Main | 3.78 | 4.16 | Hardwood Floor | ||
| Dining | Main | 4.54 | 3.63 | Coffered Ceiling | Hardwood Floor | |
| Great Rm | Main | 4.39 | 4.84 | Hardwood Floor | ||
| Kitchen | Main | 5.45 | 5.75 | B/I Appliances | Hardwood Floor | Pantry |
| Prim Bdrm | 2nd | 4.85 | 5.30 | 5 Pc Ensuite | Hardwood Floor | W/I Closet |
| 2nd Br | 2nd | 3.72 | 3.63 | 4 Pc Ensuite | Hardwood Floor | W/I Closet |
| 3rd Br | 2nd | 4.54 | 4.34 | 3 Pc Ensuite | Hardwood Floor | W/I Closet |
| 4th Br | 2nd | 4.54 | 4.21 | 3 Pc Ensuite | Hardwood Floor | W/I Closet |
| Laundry | 2nd | 2.85 | 1.73 | B/I Shelves | Hardwood Floor | Custom Counter |
| 5th Br | Bsmt | 4.42 | 3.48 | |||
| Rec | Bsmt | 5.78 | 4.54 | Broadloom | ||
| Media/Ent | Bsmt | 4.52 | 4.70 | Broadloom |

