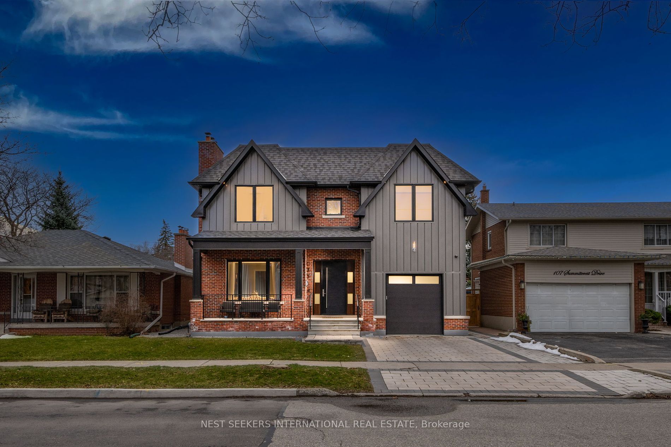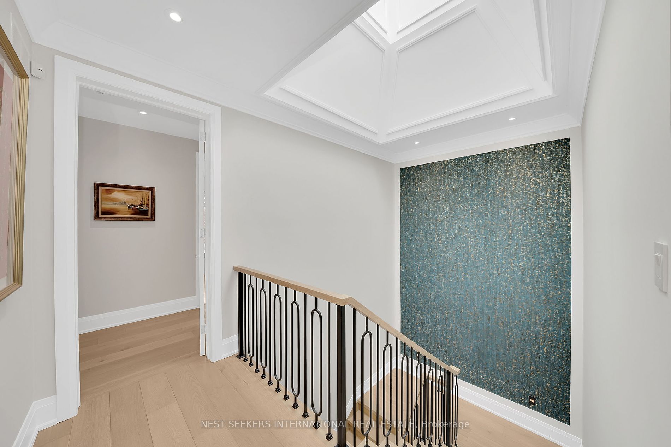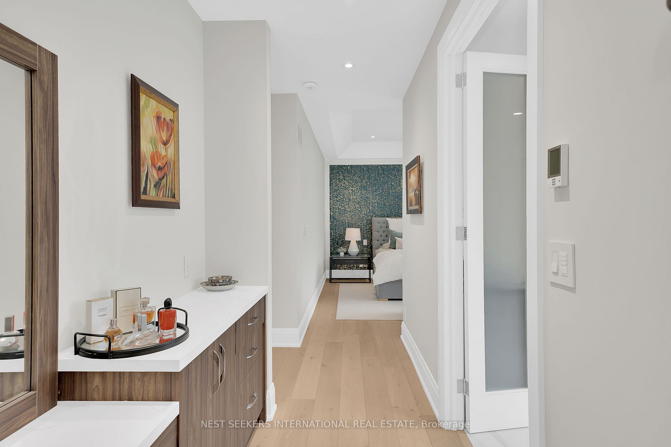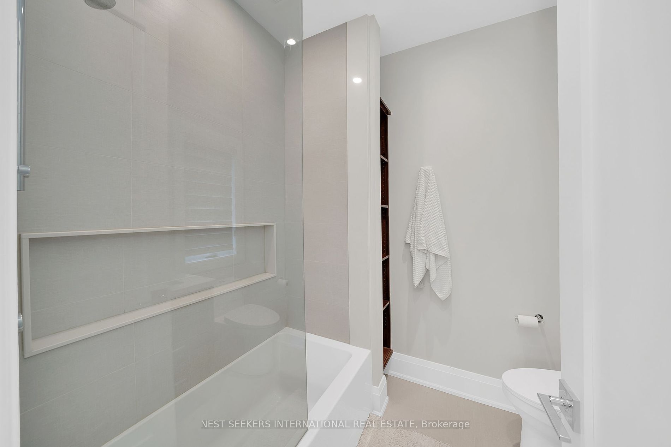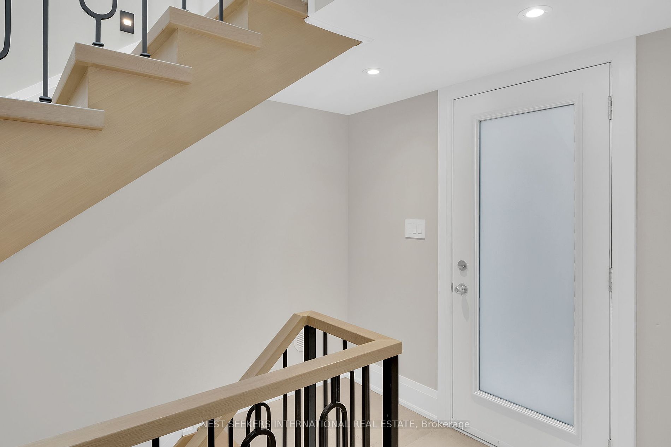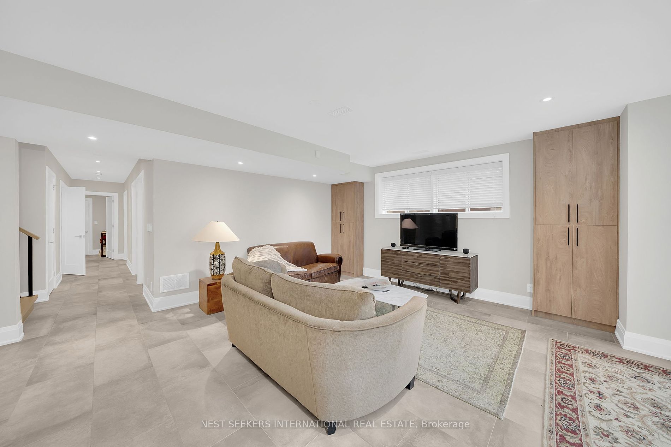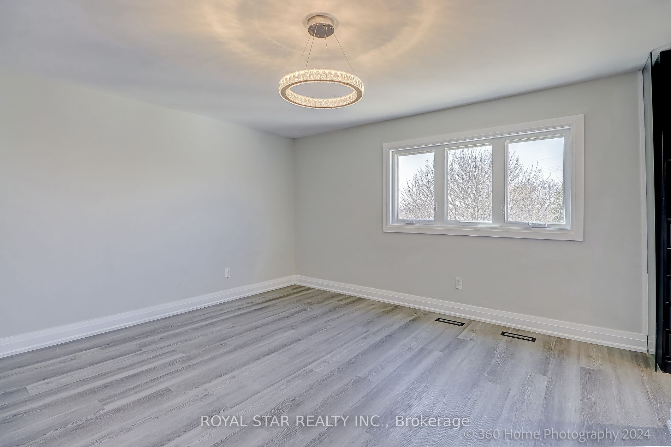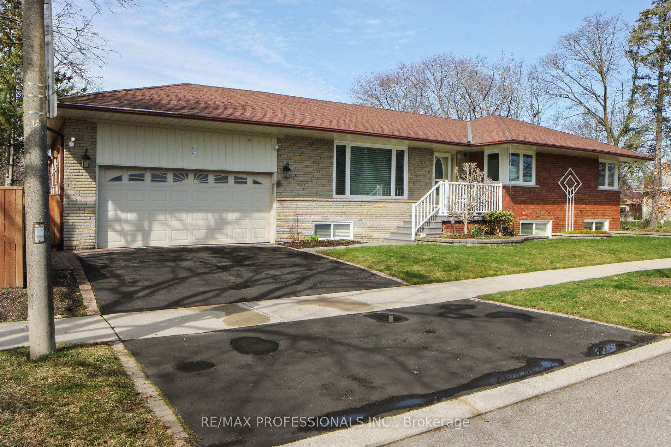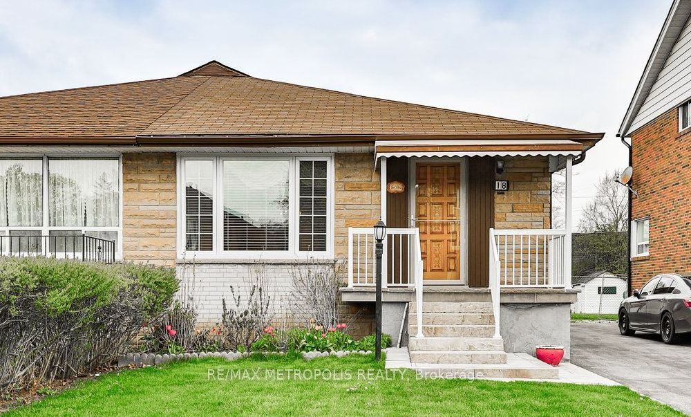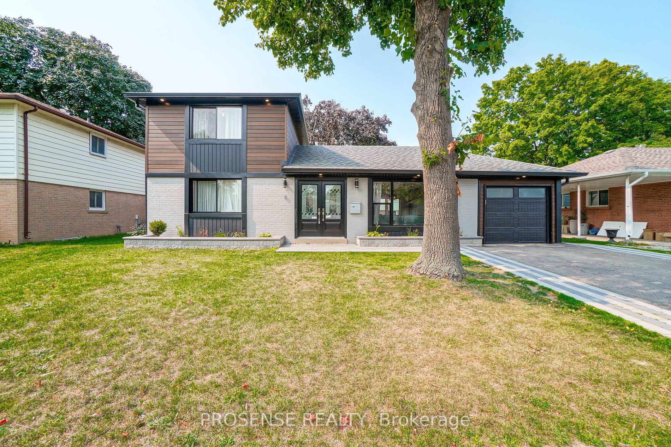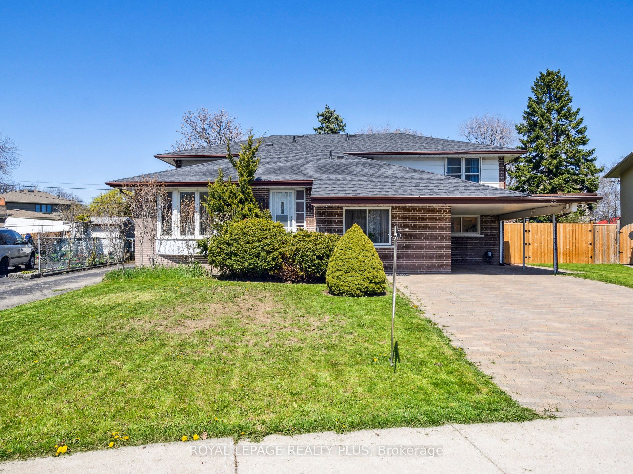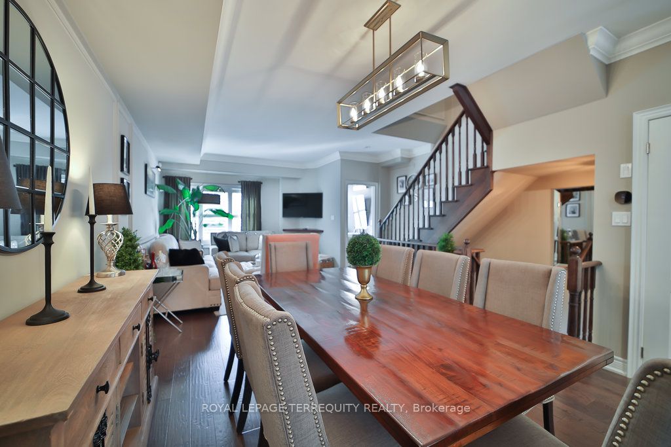105 Summitcrest Dr
$2,999,888/ For Sale
Details | 105 Summitcrest Dr
Welcome to your dream home in the coveted Willowridge neighbourhood! 105 Summitcrest is a 4+2 bed, 4+1 bath, custom-built home, perfect for families of all sizes! No expense has been spared, with countless upgrades throughout the home including: 10'&11' ceilings on main, 9' ceilings on the upper floor and basement, coffered ceilings on the upper floor, crown moulding and pot lights throughout. The main floor kitchen features custom cabinetry, a stunning waterfall island, additional counterspace with a 2nd sink, and built-in luxury JennAir appliances! The living room features built-in shelving with under-lighting and a stunning built-in fireplace, as well as a walk out to the backyard interlock patio. The primary bedroom offers a stunning 5pc ensuite bath, as well as a built-in vanity alongside the walk-in closet. The other upper-floor bedrooms are spacious, and each has an ensuite bath. Alongside the other features, the upper-floor also boasts laundry and central vac system. The basement shines with a walk-out to the backyard, offering plentiful natural light. In addition, it offers a separate basement suite with additional bedroom, ensuite, kitchen and laundry room! The deep backyard is barbecue-ready with a patio and awning, and is perfectly sized to add a pool for summer fun! 105 Summitcrest offers all this in an exceptional location, situated steps away from schools (Father Serra, Richview Collegiate) and amenities! This stunning home truly offers a world of luxuries and exquisite comforts!
Second laundry and kitchen in basement. Radiant heating throughout basement. Garage is tall enough to install a lift.
Room Details:
| Room | Level | Length (m) | Width (m) | |||
|---|---|---|---|---|---|---|
| Great Rm | Main | Fireplace | Crown Moulding | Pot Lights | ||
| Dining | Main | Hardwood Floor | Crown Moulding | Pot Lights | ||
| Kitchen | Main | Centre Island | B/I Appliances | Pot Lights | ||
| Family | Main | Fireplace | B/I Bookcase | W/O To Patio | ||
| Prim Bdrm | Upper | W/I Closet | 5 Pc Ensuite | B/I Vanity | ||
| 2nd Br | Upper | W/I Closet | Coffered Ceiling | 4 Pc Ensuite | ||
| 3rd Br | Upper | Hardwood Floor | Coffered Ceiling | Pot Lights | ||
| 4th Br | Upper | Hardwood Floor | Coffered Ceiling | Pot Lights | ||
| Living | Bsmt | Pot Lights | W/O To Yard | Heated Floor | ||
| 5th Br | Bsmt | Pot Lights | 3 Pc Ensuite | Heated Floor | ||
| Office | Bsmt | Pot Lights | Glass Doors | Above Grade Window | ||
| Kitchen | Bsmt | Pot Lights | B/I Appliances |
