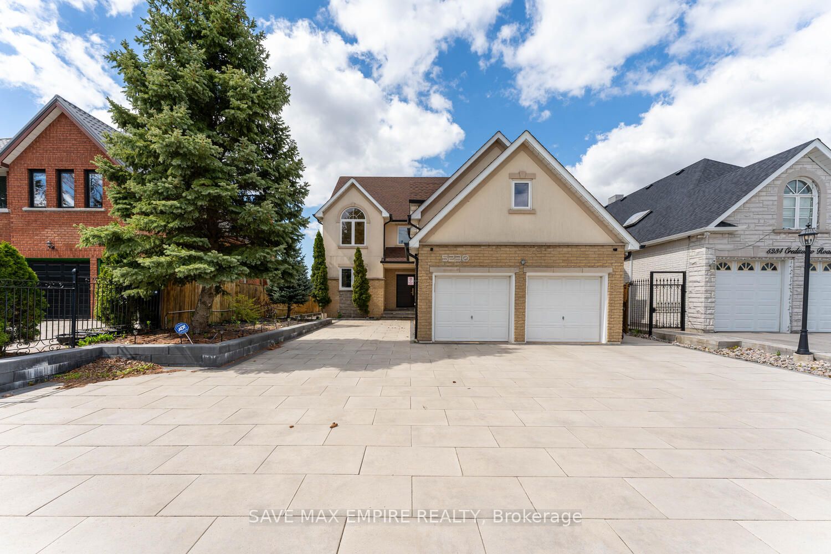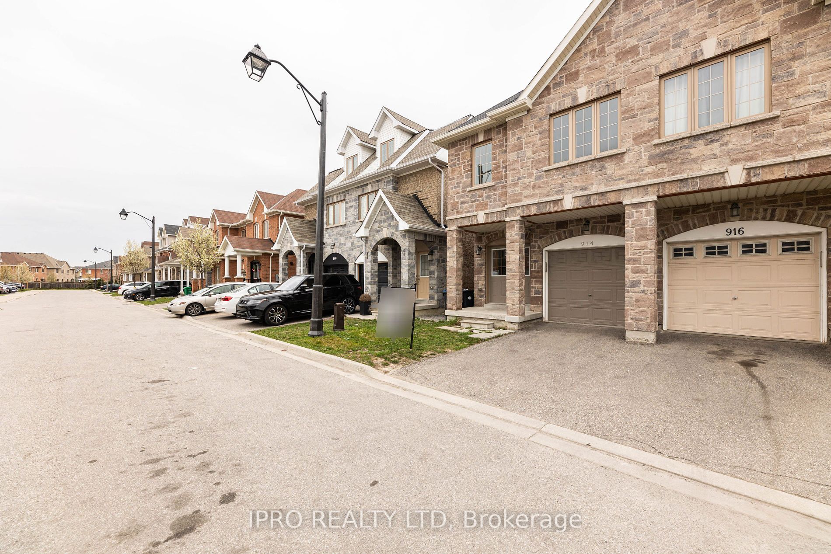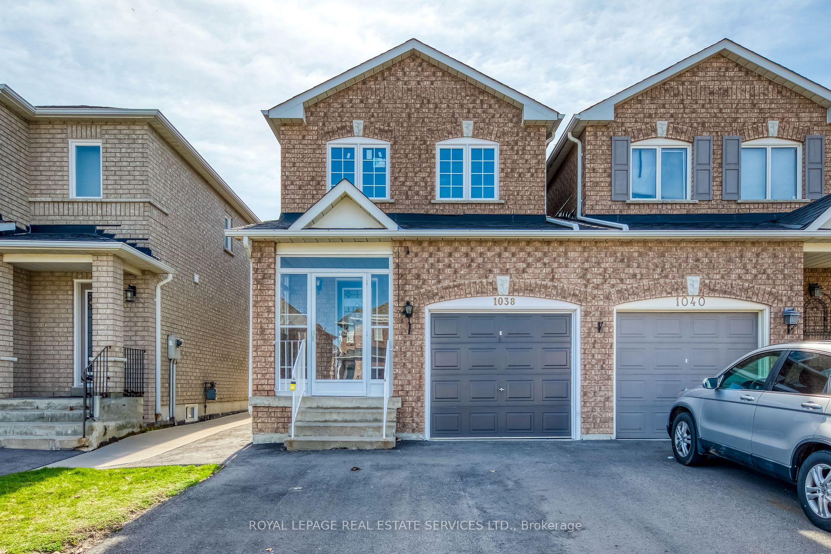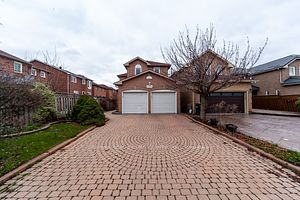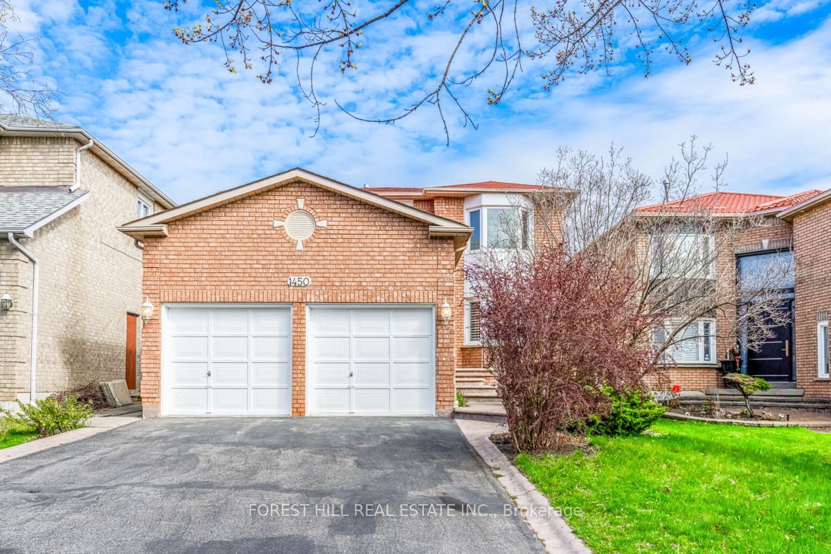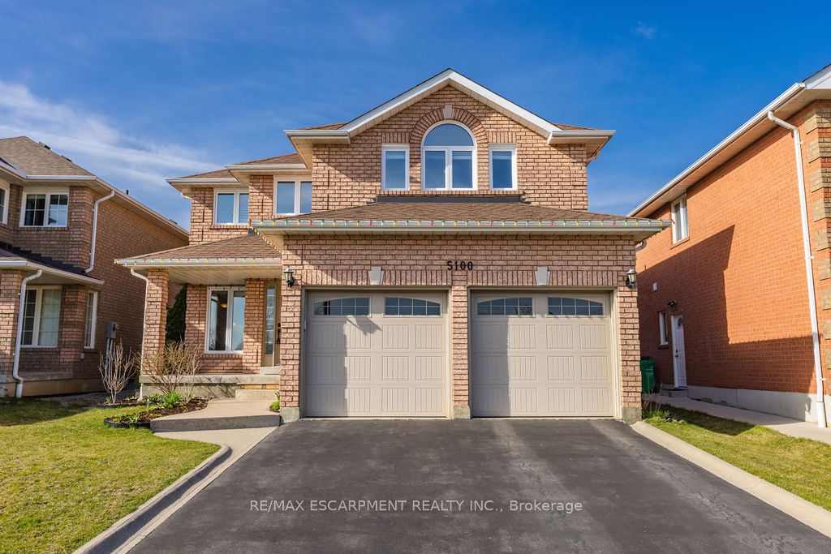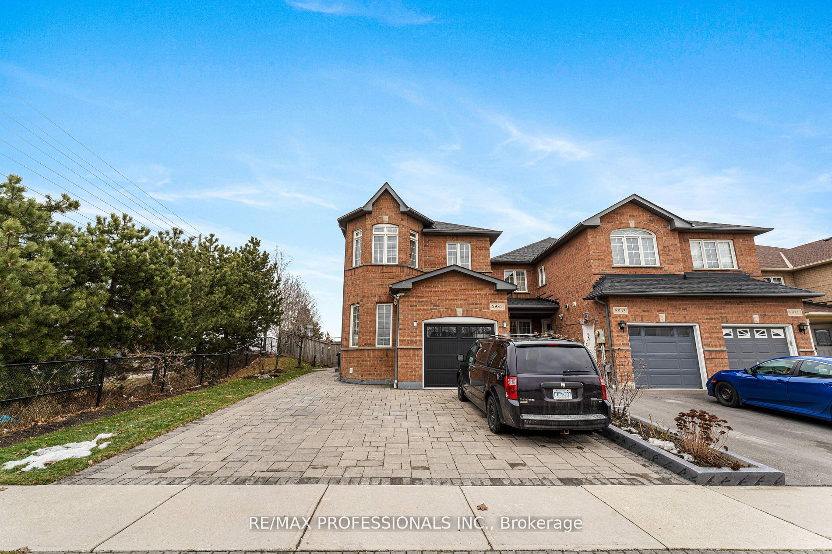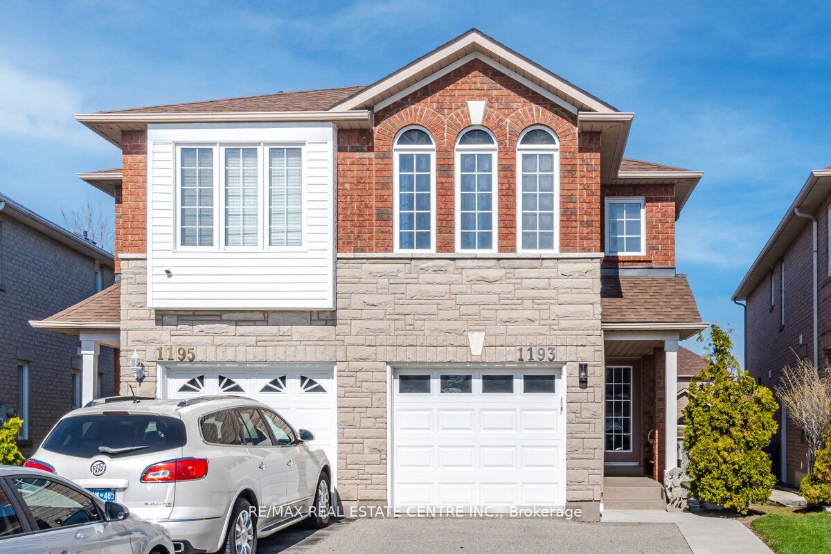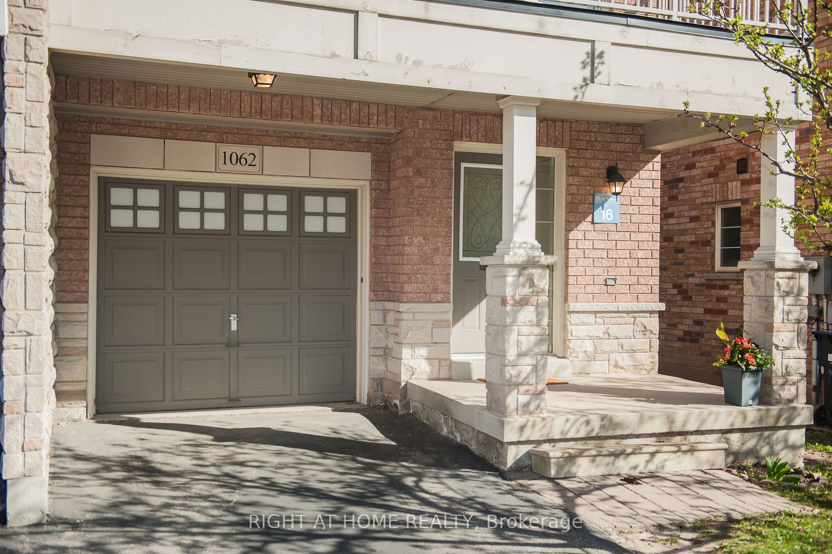4338 Spinningdale Crt
$2,488,000/ For Sale
Details | 4338 Spinningdale Crt
"First Time Offered" Large Pie Shaped Lot on Cul De Sac in Prestigious Credit Pointe. This impressive 3,850 sq/ft Home Boasts 5 B/R,4 W/R, Large Principle Rooms, Main Floor Office, Huge Family Sized Kitchen With Large Island & Granite Counters W/O to The Resort-like backyard which hosts a Large Deck, Grass Area and Luxurious Saltwater Pool w/Cascading Waterfall & Tanning Deck, Perfect for Entertaining. Soffit lighting Around entire Home Creates A Beautiful Ambience. The home also offers a Stunning Legal Basement Apt. Designed & Completed by Bryan Baeumler On HGTV Includes A large open concept living area, Gourmet Kitchen, Extra Large Bedroom W/ 4 Pc Ensuite & Large W/I Closet. Your Separate Entrance features Heated Steps For The Winter Months leading to Your Very Own Private Patio & Garden. Centrally located, Close to Hwys, Transit, Schools, and parks. Enjoy the tranquility of a residential neighborhood while still being within easy reach of shopping, dining &entertainment.
The fully finished basement offers versatility and functionality, providing a legal apartment with aseparate entrance. Ideal for in-laws, guests, or as a potential rental income opportunity,
Room Details:
| Room | Level | Length (m) | Width (m) | |||
|---|---|---|---|---|---|---|
| Living | Ground | 5.49 | 3.66 | Separate Rm | Hardwood Floor | Gas Fireplace |
| Dining | Ground | 4.17 | 3.66 | Wainscoting | Hardwood Floor | Crown Moulding |
| Kitchen | Ground | 7.40 | 4.06 | W/O To Pool | Ceramic Floor | Stainless Steel Appl |
| Family | Ground | 5.74 | 4.57 | Brick Fireplace | Hardwood Floor | O/Looks Backyard |
| Den | Ground | 3.66 | 3.66 | Wainscoting | Hardwood Floor | Separate Rm |
| Prim Bdrm | 2nd | 7.31 | 4.22 | 5 Pc Ensuite | Laminate | W/I Closet |
| 2nd Br | 2nd | 4.57 | 3.66 | Closet | Broadloom | Window |
| 3rd Br | 2nd | 3.76 | 3.45 | Closet | Broadloom | Window |
| 4th Br | 2nd | 4.57 | 4.06 | Closet | Broadloom | Window |
| 5th Br | 2nd | 4.22 | 3.66 | Closet | Broadloom | Window |
| Great Rm | Lower | 13.61 | 3.91 | Electric Fireplace | Combined W/Kitchen | W/O To Yard |
| Br | Lower | 4.27 | 3.96 | Large Closet | 4 Pc Ensuite | Separate Rm |

