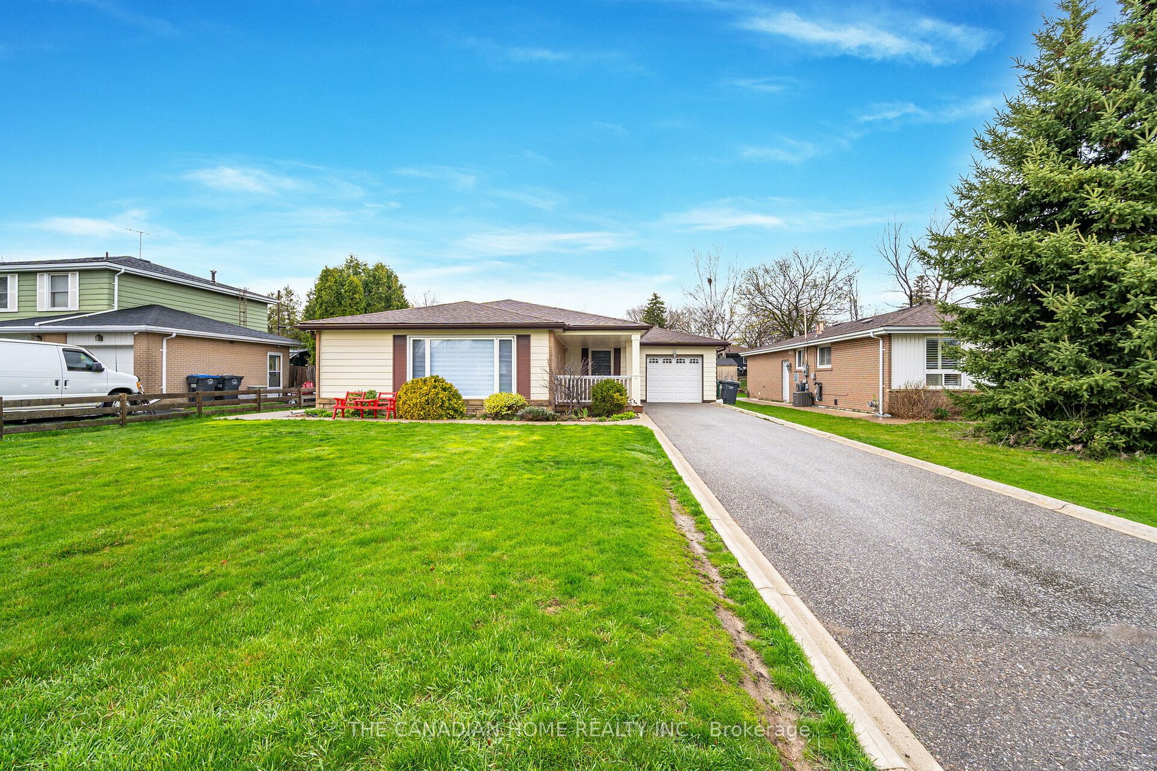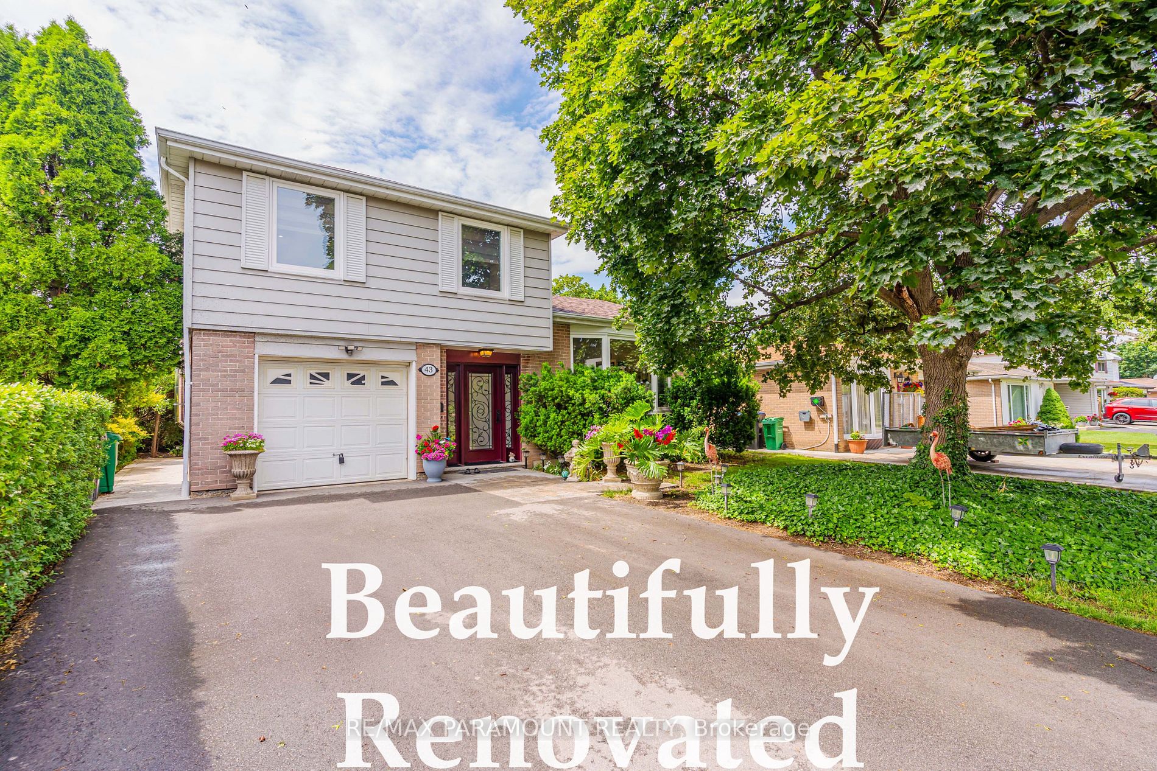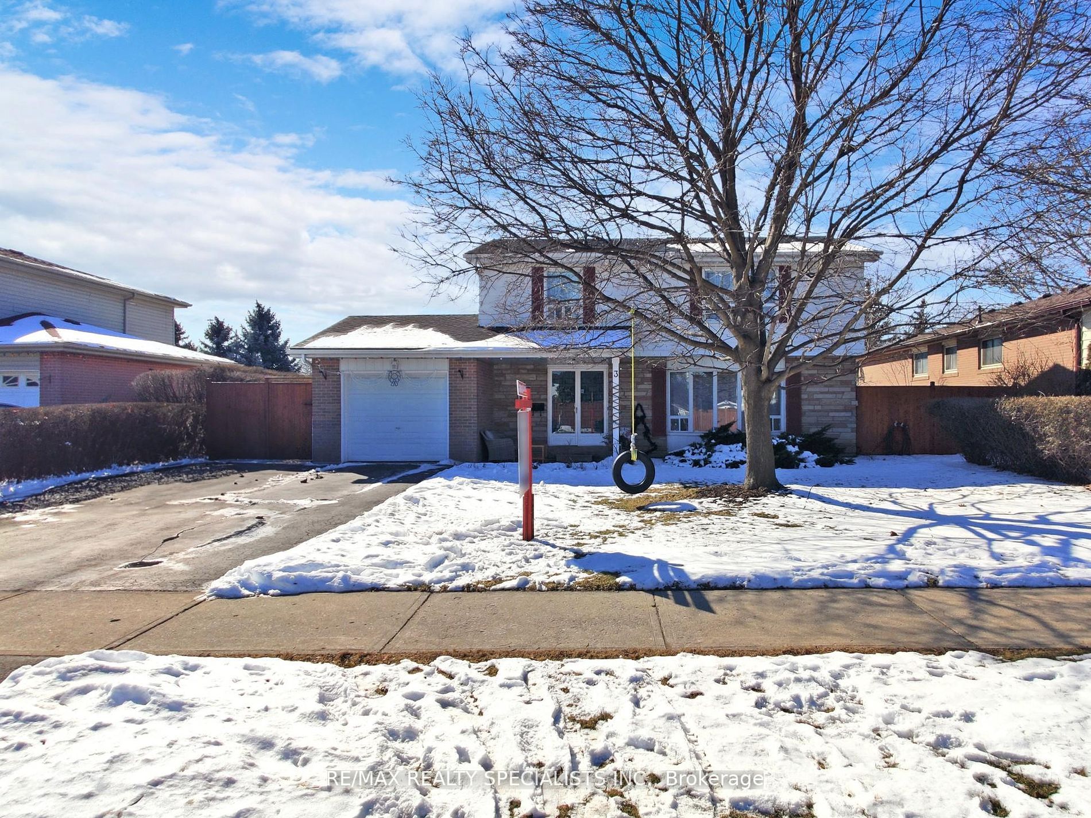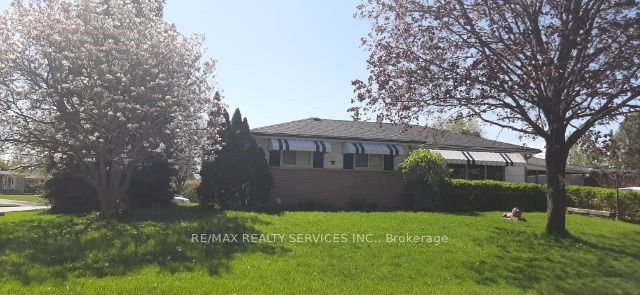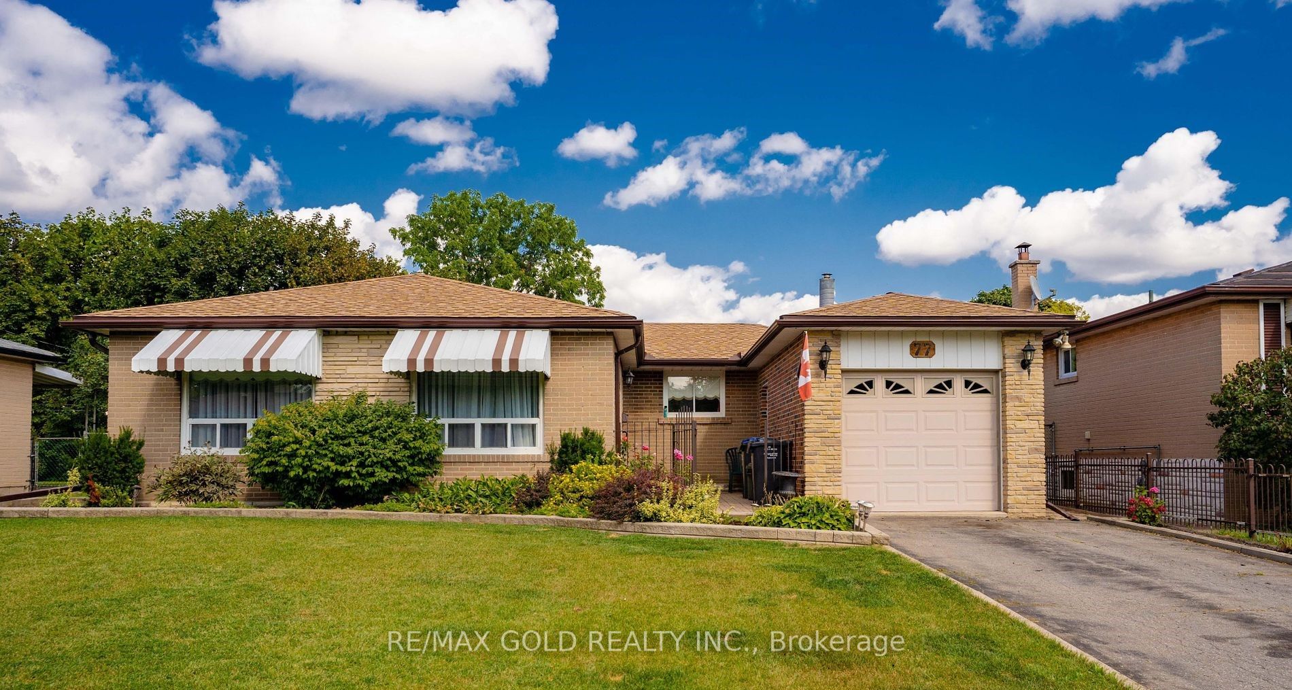49 Belmont Dr
$989,999/ For Sale
Details | 49 Belmont Dr
Welcome to this charming bungalow nestled in the heart of Brampton's matured neighborhood, offering the perfect blend of tranquility and convenience. This recently renovated home boasts a spacious layout and sits on a large lot, providing ample space for outdoor activities and potential expansions. Conveniently located close to the city center, Highway 407, and the GO station, commuting and accessing amenities is a breeze. The newly renovated top floor exudes modern elegance, featuring contemporary finishes and fixtures throughout. One of the highlights of this property is the large sunroom at the back, offering a serene space to relax and enjoy the beauty of the outdoors year-round. Additionally, the separate entrance provides privacy and convenience. The huge spacious basement featuring a bedroom, huge rec room, and a washroom. With ample potential for customization, this property offers both comfort and versatility for future endeavors and presents endless opportunities for customization and expansion, making it ideal for a variety of needs ,also can be turned into future rental potential. Don't miss your chance to own this exceptional property in a coveted location, offering both comfort and potential for the discerning homeowner and envision the possibilities that await in this wonderful Brampton home.
Freshly Painted (2024), New Viny floors Through out main floor(2024) ,Newly Renovated washroom Main floor (2024)
Room Details:
| Room | Level | Length (m) | Width (m) | |||
|---|---|---|---|---|---|---|
| Living | Main | 5.40 | 3.30 | Large Window | Vinyl Floor | Combined W/Dining |
| Kitchen | Main | 3.70 | 3.40 | Eat-In Kitchen | Vinyl Floor | Backsplash |
| Prim Bdrm | Main | 4.14 | 3.20 | Window | Vinyl Floor | Closet |
| 2nd Br | Main | 3.84 | 2.90 | Window | Vinyl Floor | Closet |
| 3rd Br | Main | 2.90 | 2.90 | Window | Vinyl Floor | Closet |
| Rec | Bsmt | 6.30 | 3.40 | Window | Vinyl Floor | |
| Br | Bsmt | 3.50 | 3.50 | Closet | Vinyl Floor | |
| Bathroom | Main | 3.15 | 1.29 | Renovated | 4 Pc Bath |



