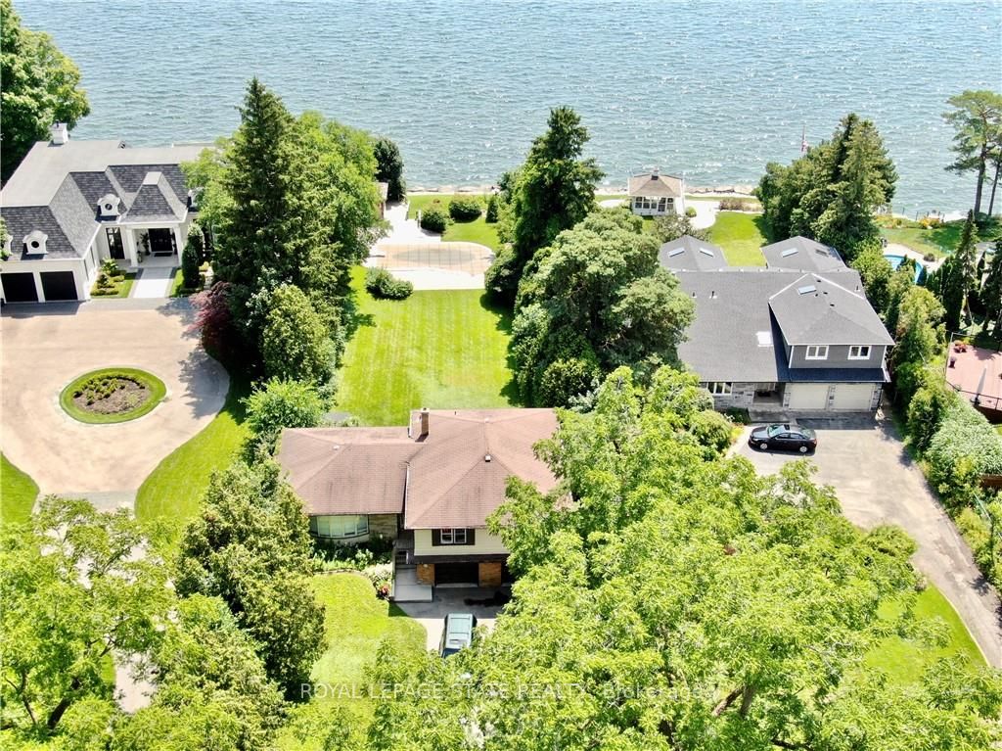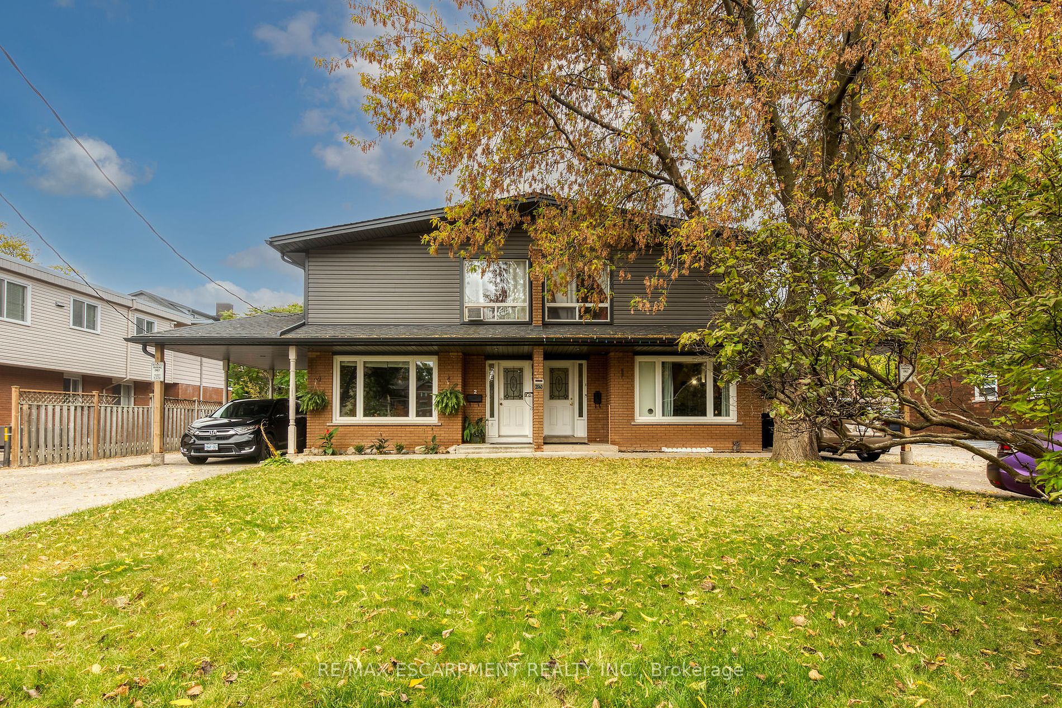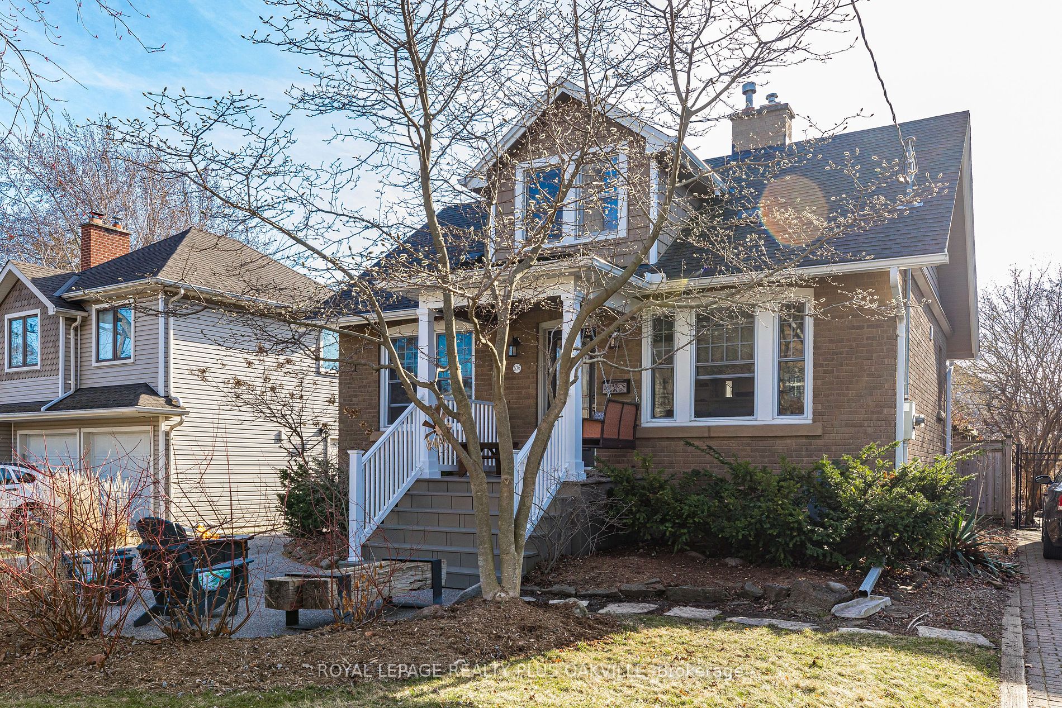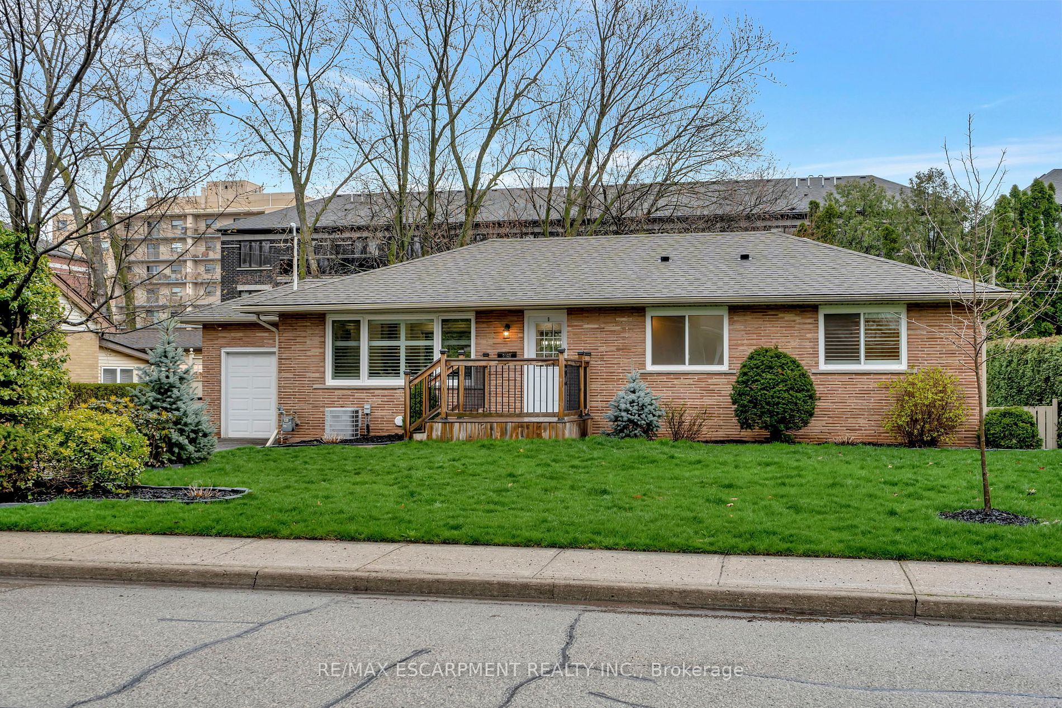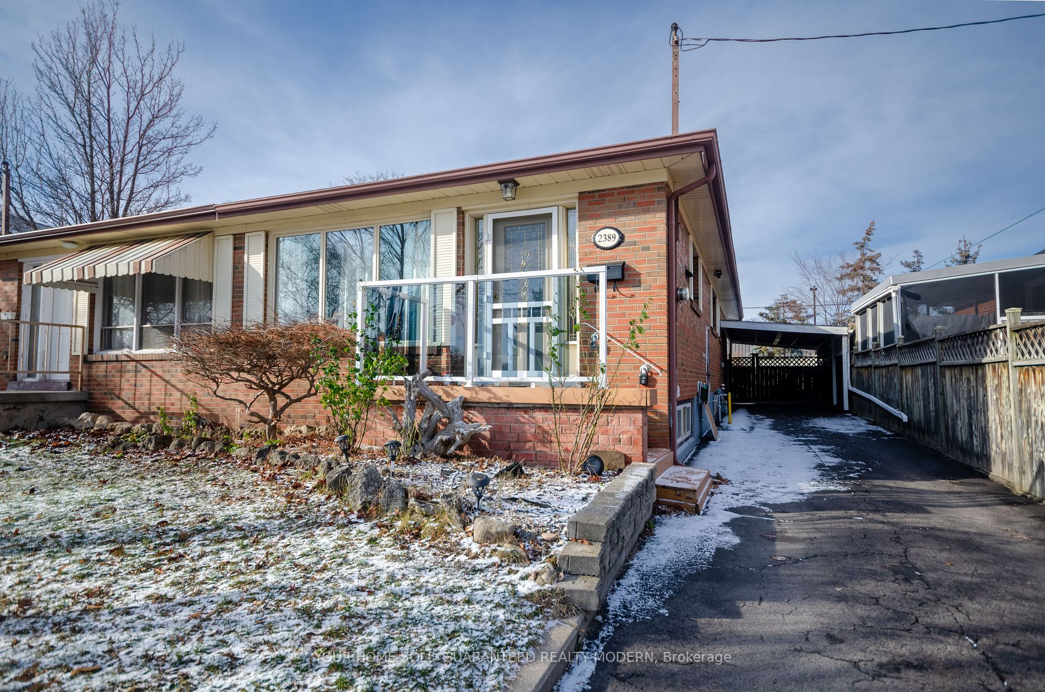671 Peele Blvd
$1,999,999/ For Sale
Details | 671 Peele Blvd
Located in the heart of Burlington with over 4000sqft of living space this stunning and fullyrenovated Bungalow is sure to take your breath away. This 4-bedroom, 3-bathroom home features anopen concept main floor with a formal dining room, vaulted ceilings and wood beams displayed above alarge family room with gas fireplace, custom gourmet kitchen with an oversized centre islandfeatures a combination of quartz and leathered quartz and stainless steel Bosche appliances. Thiswell crafted and thoughtfully designed home features upgrades such as engineered hardwood andCalifornia shutters with designer millwork throughout featuring wainscoting, built in cabinetry,mudroom storage and feature walls. Main floor primary retreat includes gas fireplace, walk incloset and a 5-piece ensuite with stand alone tub, double vanity, and steam shower system for theultimate spa experience. Step outside to the backyard from either the master oasis or four-season room.
Room Details:
| Room | Level | Length (m) | Width (m) | |||
|---|---|---|---|---|---|---|
| Bathroom | Main | 1.53 | 2.93 | 4 Pc Bath | ||
| Bathroom | Main | 2.81 | 3.12 | 5 Pc Ensuite | ||
| 2nd Br | Main | 3.10 | 4.08 | |||
| Prim Bdrm | Main | 6.19 | 5.06 | W/I Closet | 5 Pc Ensuite | W/O To Yard |
| Den | Main | 3.07 | 5.73 | |||
| Dining | Main | 5.50 | 3.06 | |||
| Kitchen | Main | 5.51 | 3.64 | |||
| Living | Main | 6.87 | 6.01 | |||
| Bathroom | Bsmt | 1.47 | 2.84 | 3 Pc Bath | ||
| 3rd Br | Bsmt | 2.83 | 4.47 | |||
| 4th Br | Bsmt | 4.87 | 4.47 | |||
| Rec | Bsmt | 12.20 | 7.84 |

