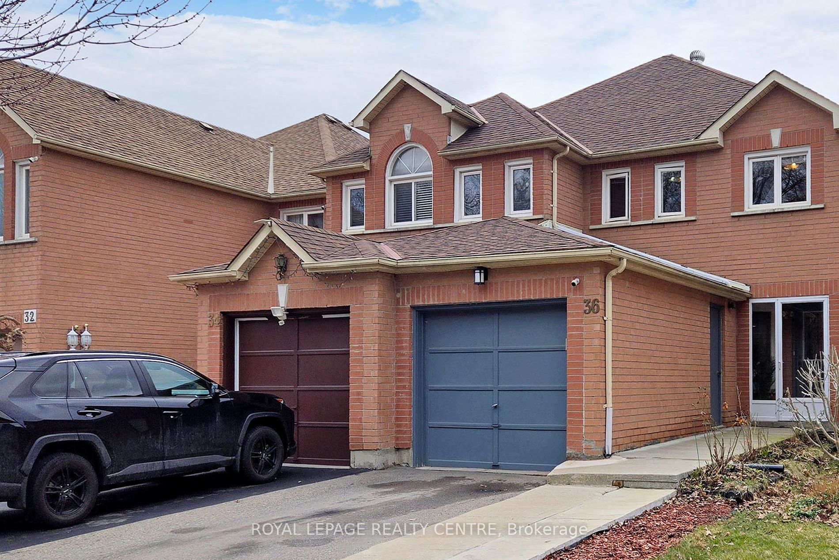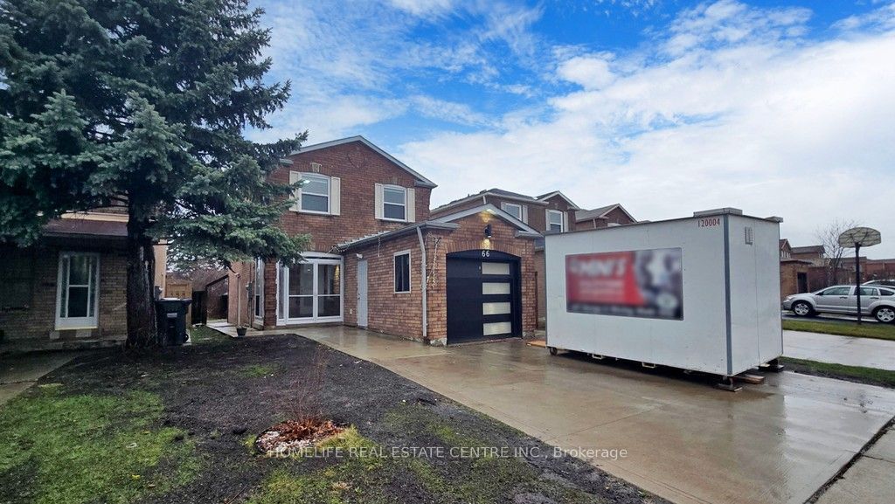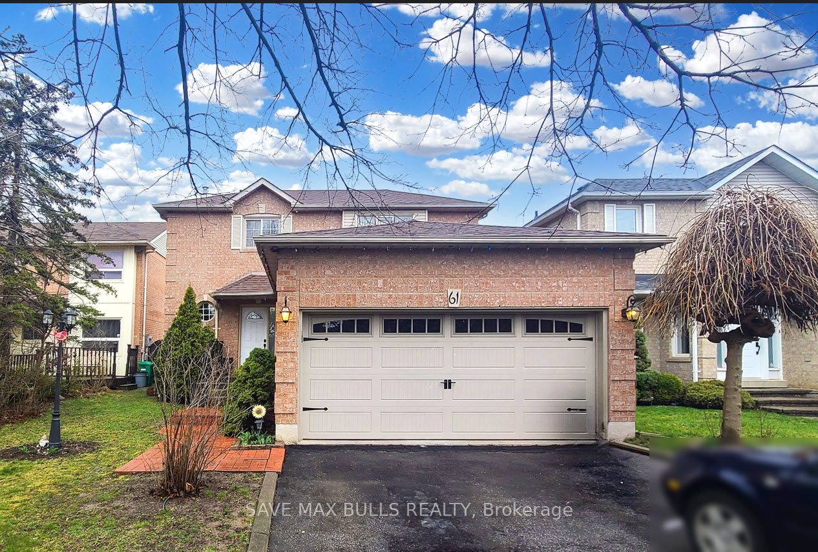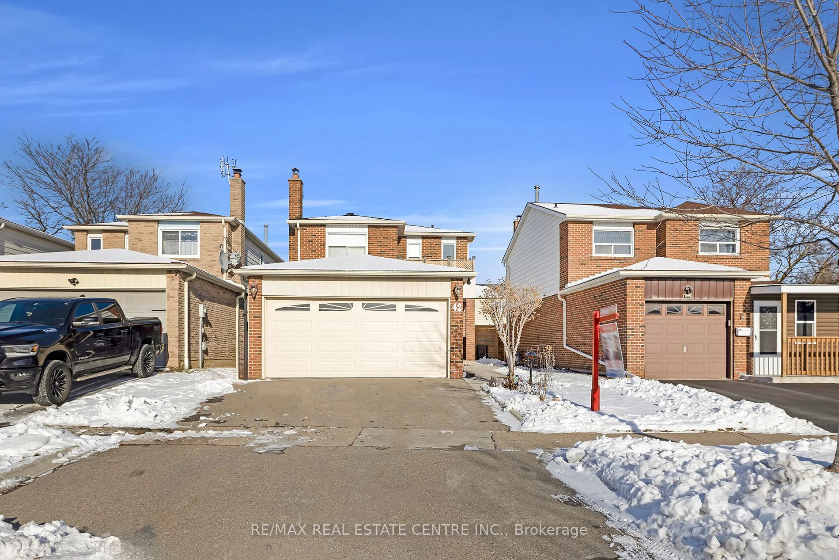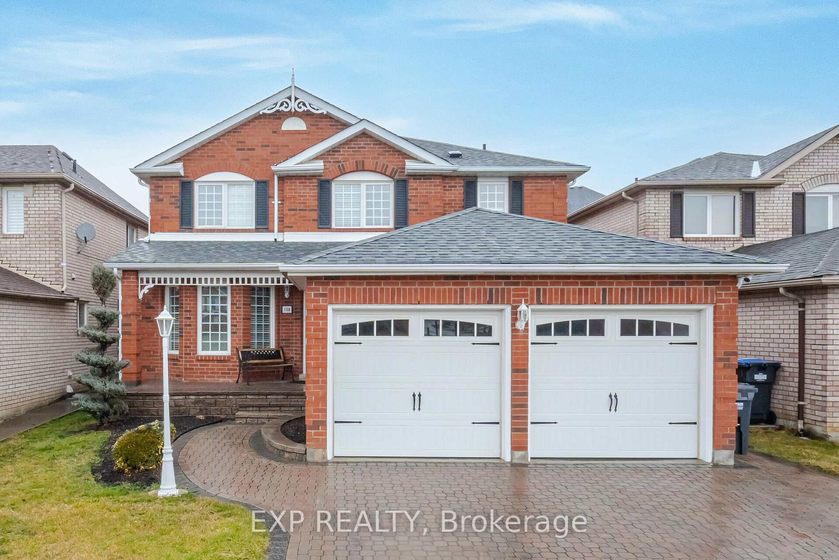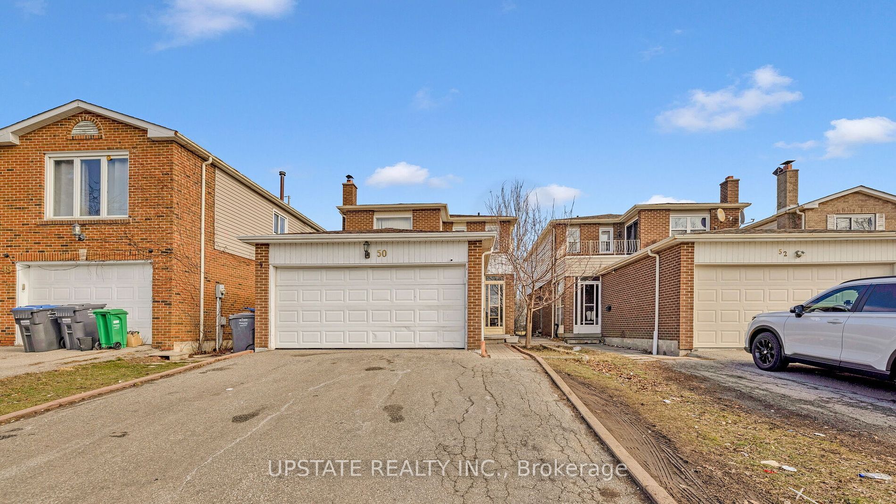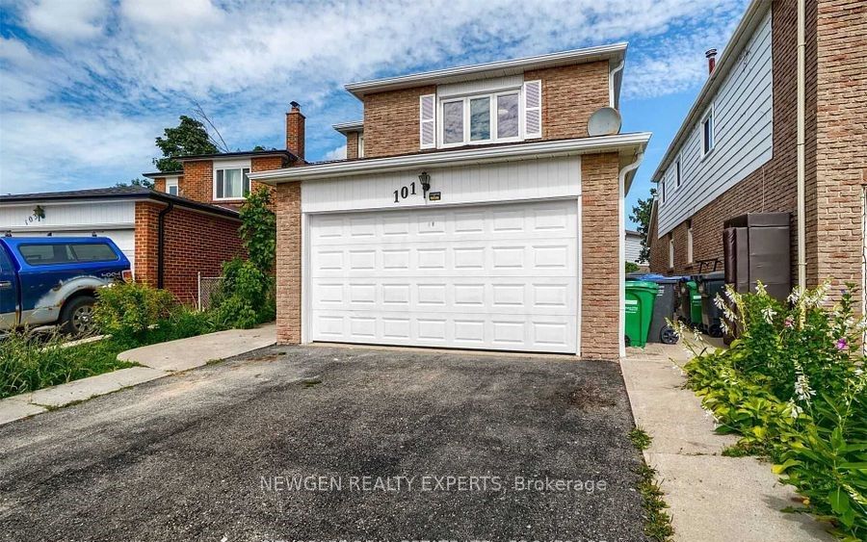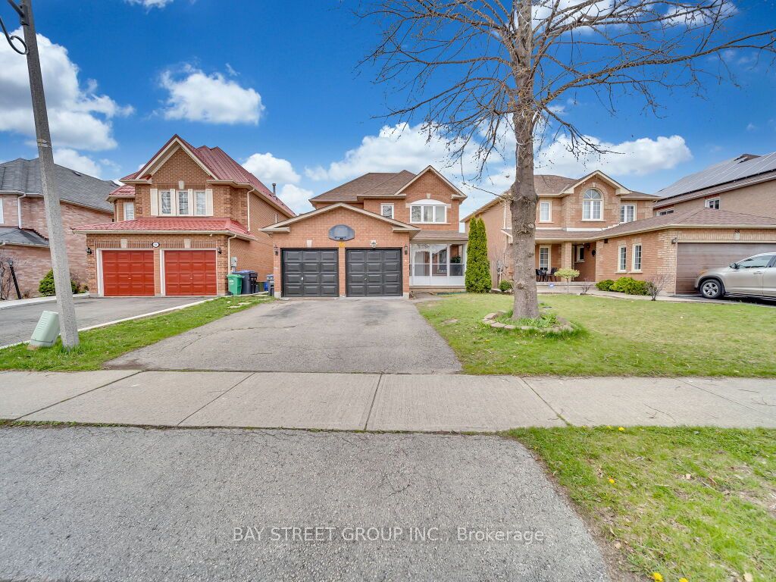36 Mccleave Cres
$849,999/ For Sale
Details | 36 Mccleave Cres
This lovely 3 bedroom, 3 bathroom family home with spacious, fully finished basement is QUIETLY LOCATED across from a conservation area, on a network of walking trails - NO NEIGHBOURS FACING YOU. Tastefully updated throughout. Spacious, open kitchen updated (2018): with new S/S appliances plenty of quartz counters, new cabinets and undermount sink. Walk-out to your patio with extra deep back yard - great for bbqs and entertaining! plenty of room for the kids to play. Put up a swing-set! Main bath (2023) updated with quartz counters, new tub-surround and glass doors; Basement 3-pc (2022) with new vanity, quartz counter, ceramic shower-surround. HUGE, open, fully finished basement currently used as multi-function room - office, bedroom, piano room. Unobstructed - divide as you wish. Cold room/cantina. No carpets throughout. New fence on 1 side (2018); New shed (2019) Walking distance to High School, elementary school, Seniors Centre, Steps to transit, shops & banks. A great place for your family to call home.
Stainless Steel Fridge, Stove, B/I Dishwasher 2018; Washer & Dryer, All Elfs, Window Coverings; Garden Shed 2019; Gdo And Remotes, Microwave
Room Details:
| Room | Level | Length (m) | Width (m) | |||
|---|---|---|---|---|---|---|
| Living | Main | 3.76 | 3.18 | Hardwood Floor | ||
| Dining | Main | 3.43 | 3.15 | Hardwood Floor | ||
| Kitchen | Main | 1.83 | 2.16 | Quartz Counter | Ceramic Floor | W/O To Garden |
| Foyer | Main | 5.12 | 2.82 | Mirrored Closet | Ceramic Floor | |
| Prim Bdrm | 2nd | 4.39 | 2.85 | Laminate | ||
| 2nd Br | 2nd | 4.42 | 2.60 | Laminate | ||
| 3rd Br | 2nd | 3.90 | 2.39 | Laminate | ||
| Family | Bsmt | 7.56 | 4.75 | Ceramic Floor | ||
| Laundry | Bsmt | 2.79 | 3.07 | Ceramic Floor | ||
| Cold/Cant | Bsmt |
