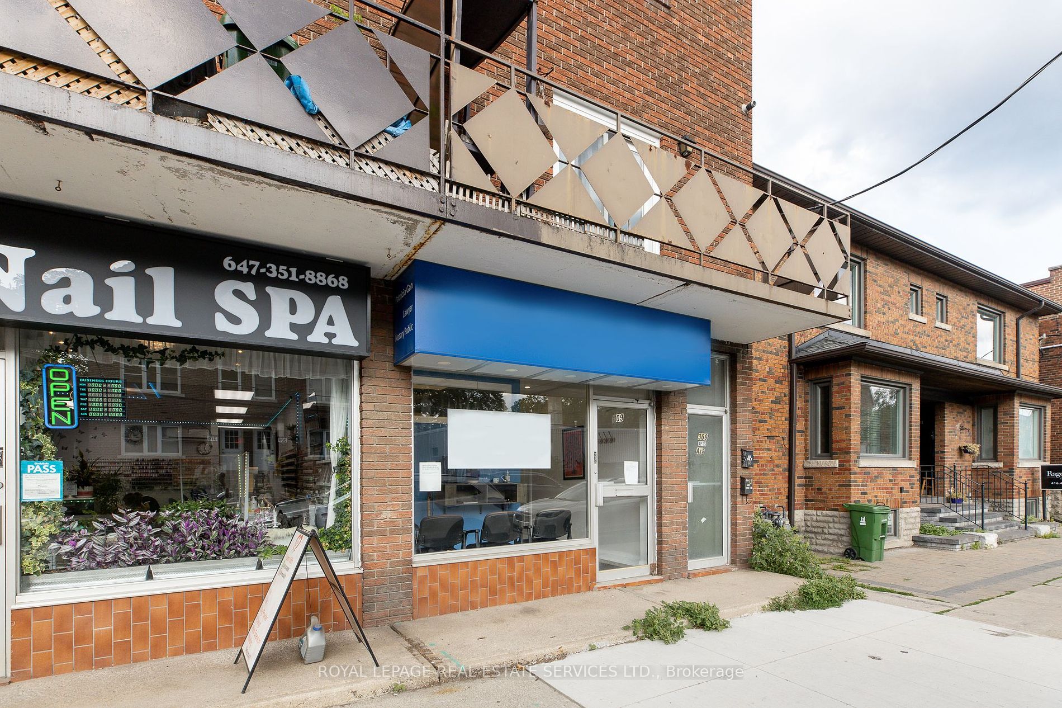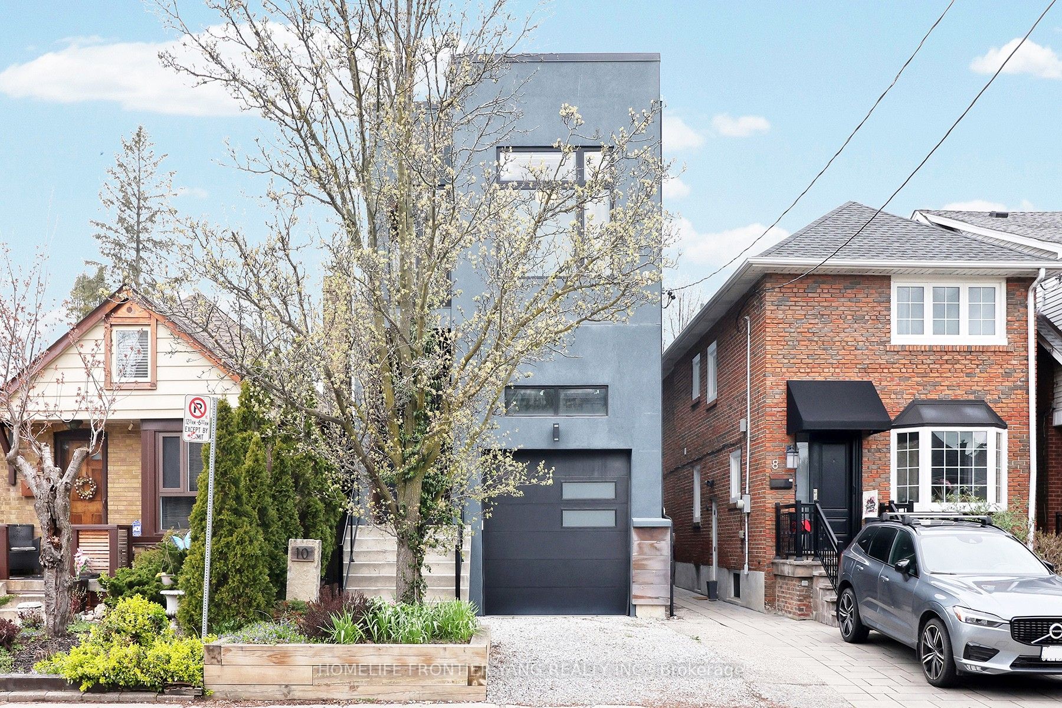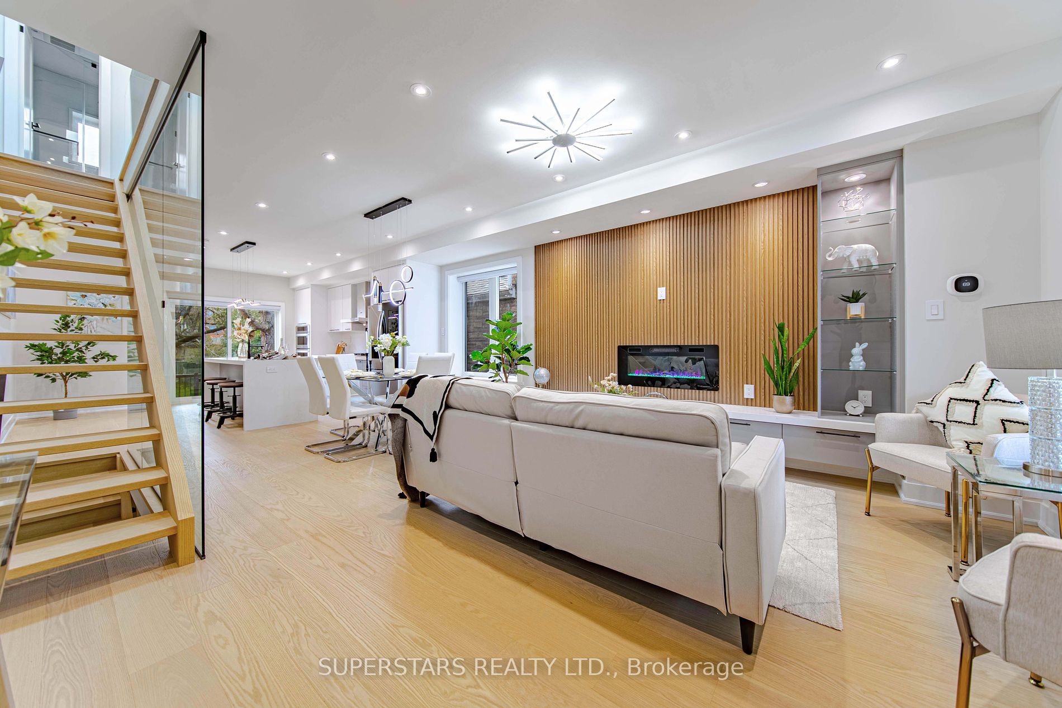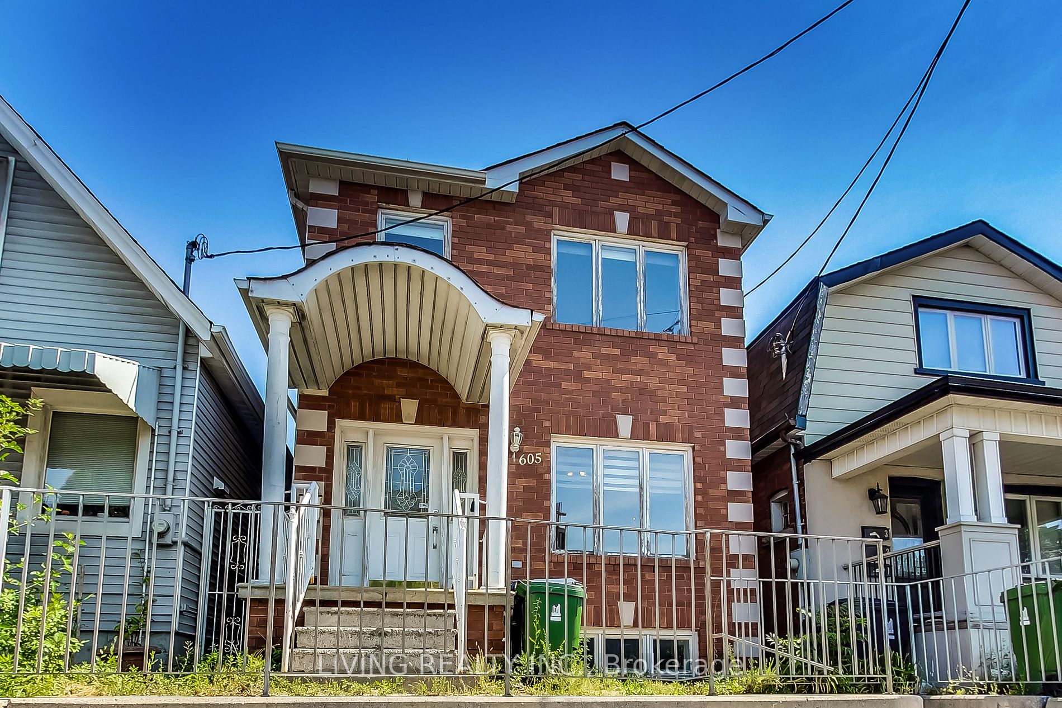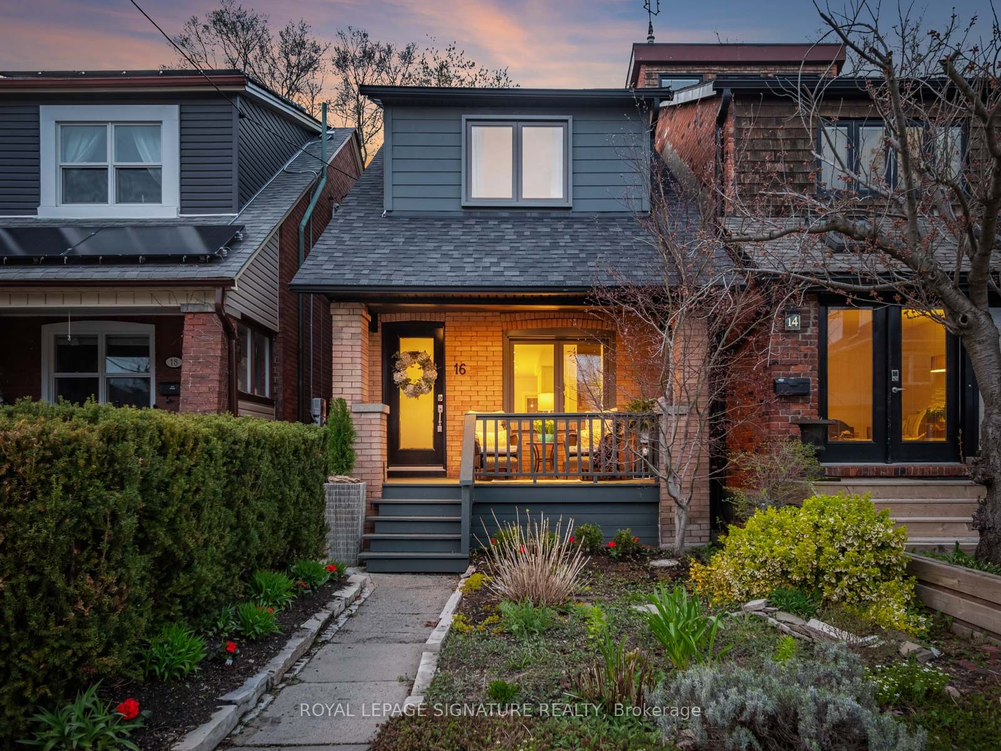433 St Johns Rd
$1,399,900/ For Sale
Details | 433 St Johns Rd
This beautiful home epitomizes the essence of urban living. It's been meticulously kept and greatly loved by the same owner for over 45 years. Excellent location near the vibrant and diverse communities of Junction and Bloor West Village with a plethora of shops, cafes and schools only steps away. In addition, it boasts many updates, such as a professionally finished basement with a private side entrance, large Recreational Room with Bar and a new modern 4 piece Bathroom(2022). The spacious, green backyard is perfect for enjoying a summer's BBQ or planting your own vegetables and the detached block garage offers security for your prized possessions, along with extra parking spaces at the end of a gated driveway. A truly irresistible opportunity for those who desire an urban lifestyle, without lacking the comfortability and bliss of the suburban experience!
Easy to show...offers anytime, please attach Schedules, Survey and form 801 to offer.
Room Details:
| Room | Level | Length (m) | Width (m) | |||
|---|---|---|---|---|---|---|
| Living | Main | 6.90 | 3.35 | Hardwood Floor | Open Concept | Combined W/Dining |
| Dining | Main | 6.90 | 3.35 | Hardwood Floor | Combined W/Living | |
| Kitchen | Main | 4.50 | 3.00 | W/O To Deck | Quartz Counter | Stainless Steel Appl |
| Br | 2nd | 4.55 | 3.30 | Double Closet | Hardwood Floor | |
| 2nd Br | 2nd | 3.50 | 2.75 | Double Closet | Hardwood Floor | |
| 3rd Br | 2nd | 3.30 | 2.90 | Closet | Hardwood Floor | |
| Rec | Bsmt | 6.75 | 4.45 | B/I Bar | Ceramic Floor | Open Concept |
| Laundry | Bsmt | 3.10 | 3.05 | 4 Pc Bath | Ceramic Floor | Bidet |
| Cold/Cant | Bsmt | 4.50 | 1.80 | Concrete Floor |

