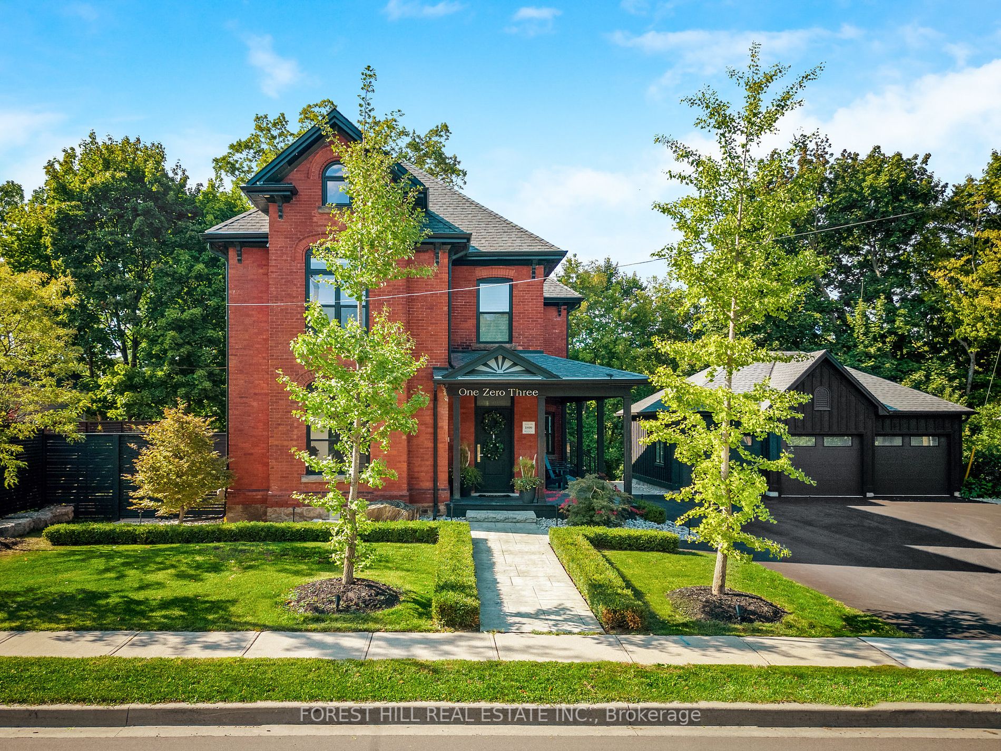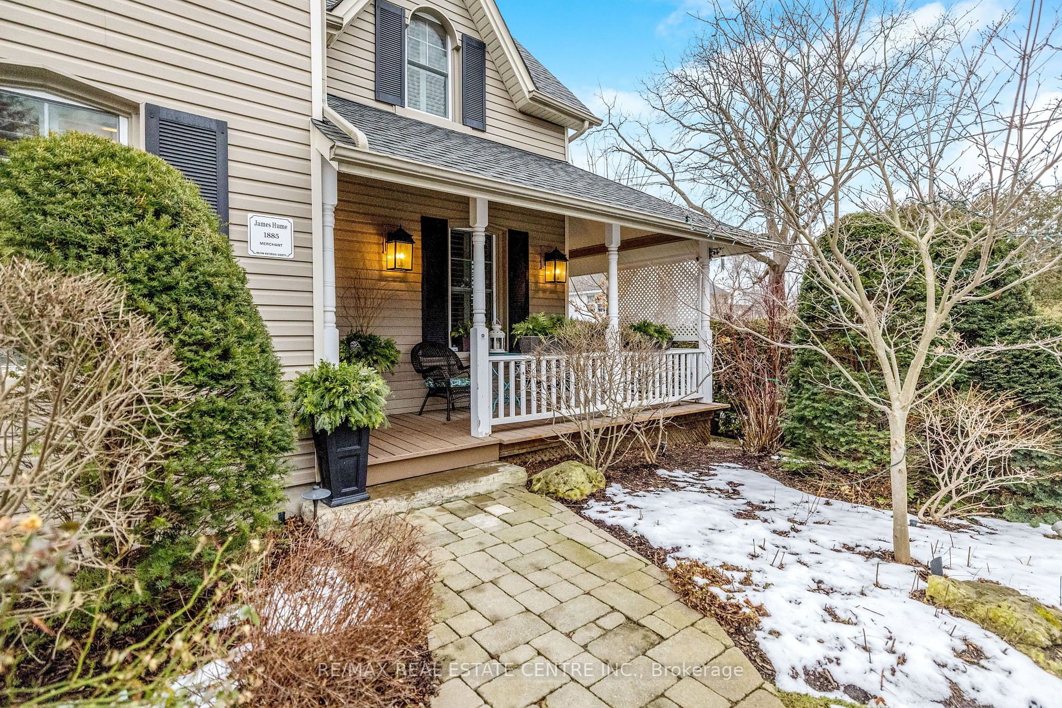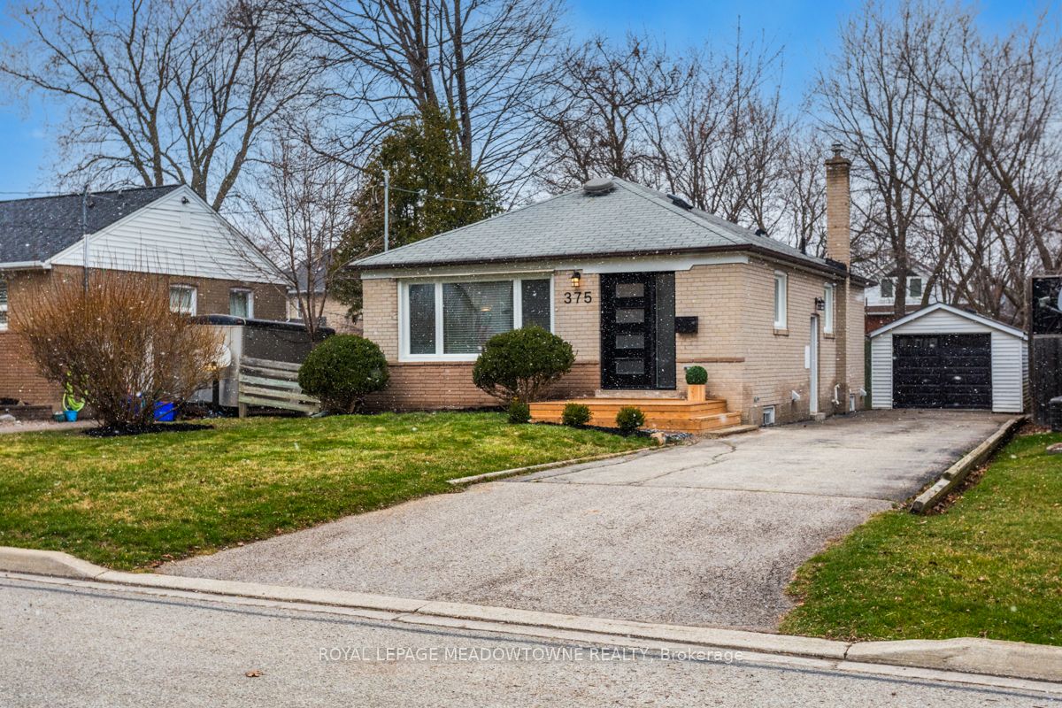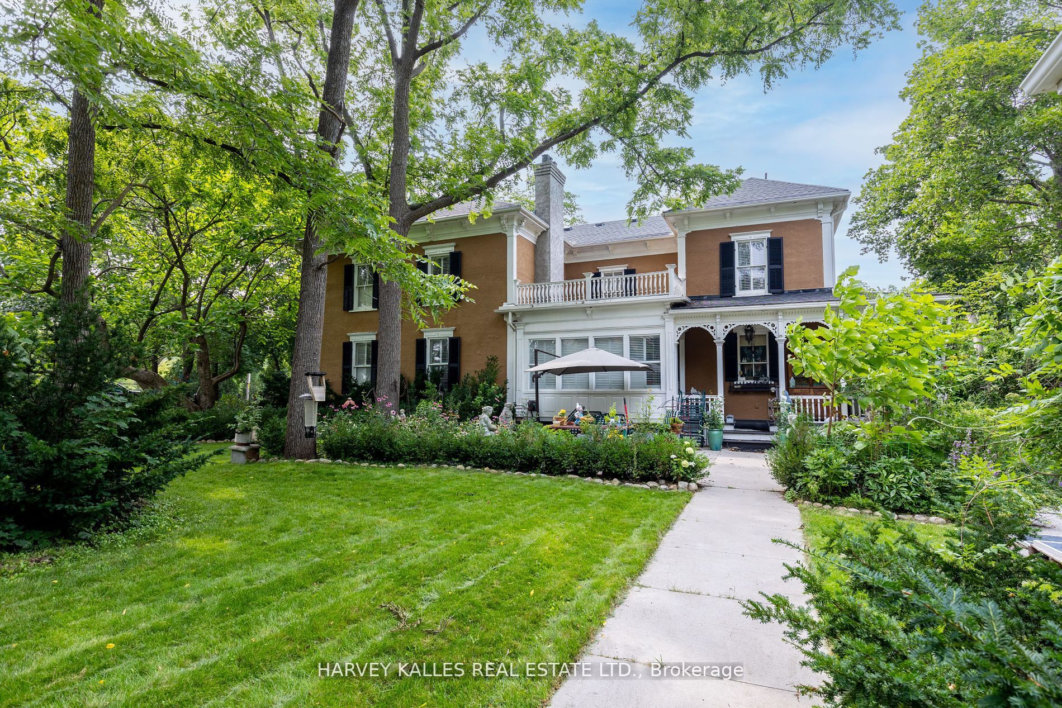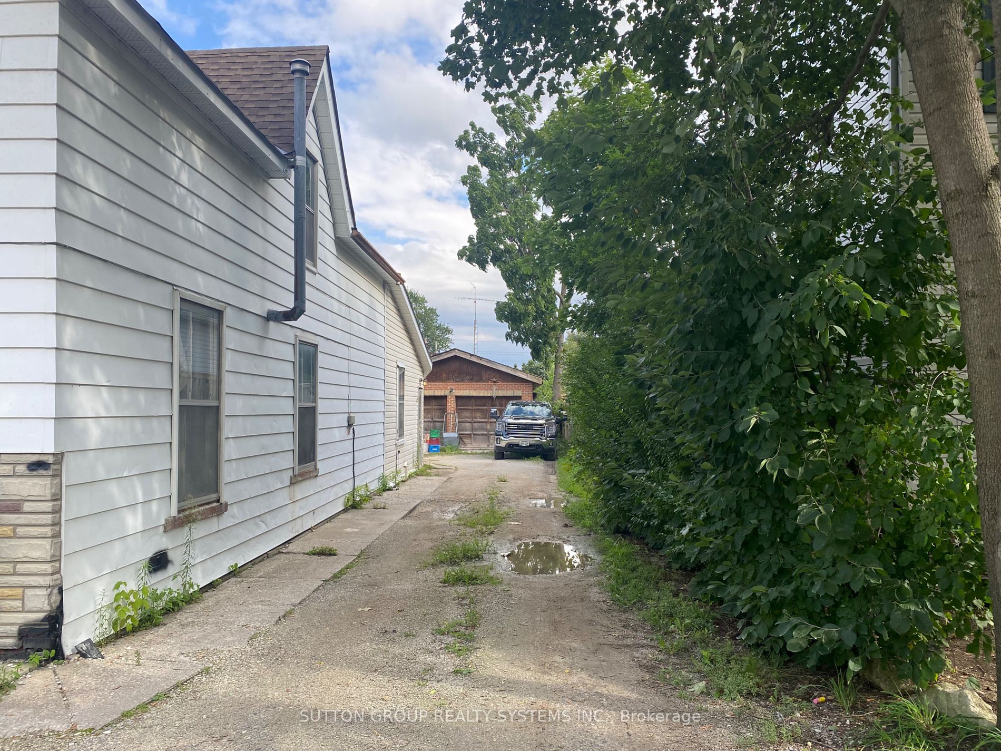89 Anne Blvd
$1,699,900/ For Sale
Details | 89 Anne Blvd
Stunning custom designed rare open concpt 4 bedrm detchd bungalow w/ 10 ft ceilings. wide plank natural stained hrdwd throughout, ovrsizd designer kitchn w/gas cooktop, b/i ovrhd range, quartz countrs, deep basin sink, backsplsh, 5 seater kitchn island, pantry, breakfst nook, coffered ceilings, wainscoting, sep. dining family rms, priv. fully fencd yard, large prim. w/ 4 pc ensuite, main flr laundry w/mudroom. w/o basment that can easily be finshed into 2500+ addntl living space. Centrally located in Old Milton, wlk distnce to Downtwn core, shopping, restaurants, rec centrs, Go-Stns, pub trnsit, schools, trails, parks, escarpment, etc. Won't Last! Gem of a find!
Fridge, Gas Stove Cooktop, Dishwasher, B/I Double Oven, Washer & Dryer, All Electrical Light Fixtures, All Window Coverings, Garage Door Opener w/ remote(s)
Room Details:
| Room | Level | Length (m) | Width (m) | |||
|---|---|---|---|---|---|---|
| Dining | Main | 4.20 | 3.80 | Hardwood Floor | Large Window | Separate Rm |
| Bathroom | Main | Large Window | Updated | Tile Floor | ||
| Kitchen | Main | 5.20 | 3.90 | Quartz Counter | Stainless Steel Appl | Backsplash |
| Breakfast | Main | 2.80 | 3.90 | W/O To Patio | Combined W/Kitchen | Tile Floor |
| Family | Main | 5.80 | 3.80 | Hardwood Floor | Coffered Ceiling | Combined W/Kitchen |
| Prim Bdrm | Main | 4.20 | 3.60 | W/I Closet | Hardwood Floor | 4 Pc Ensuite |
| 2nd Br | Main | 3.50 | 3.20 | Large Window | Hardwood Floor | Closet |
| 3rd Br | Main | 3.20 | 1.00 | Closet | Hardwood Floor | Large Window |
| 4th Br | Main | 2.90 | 2.00 | Closet | Hardwood Floor | Window |
| Bathroom | Main | Updated | 4 Pc Bath | Window | ||
| Laundry | Main | 2.80 | 1.90 | Window | Tile Floor |

