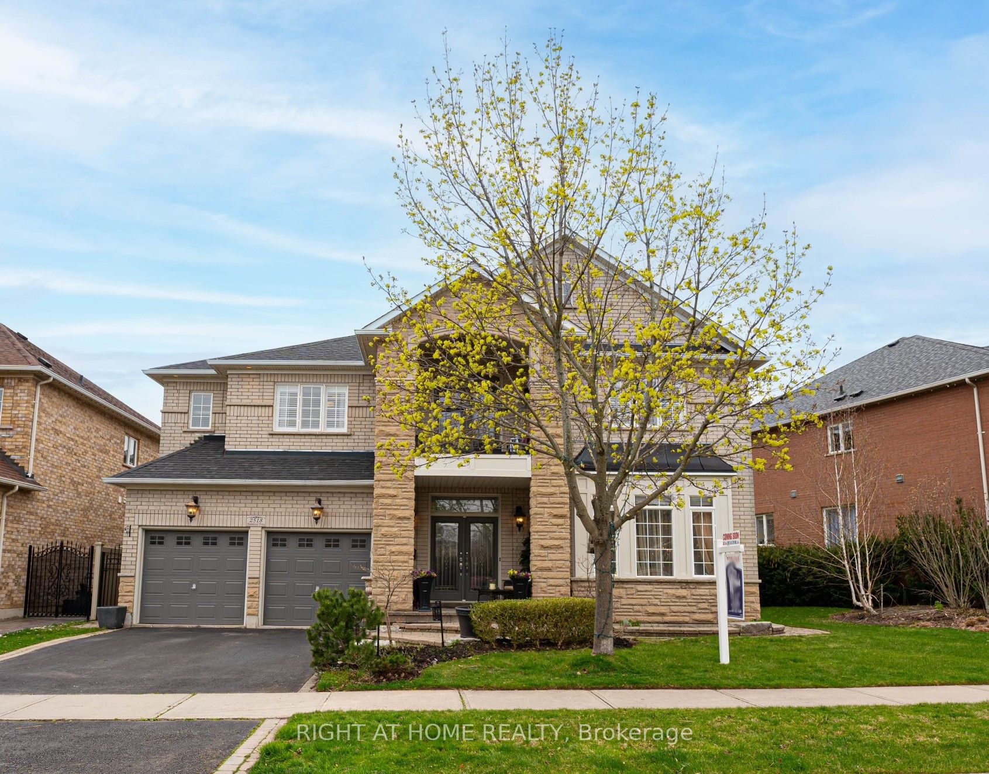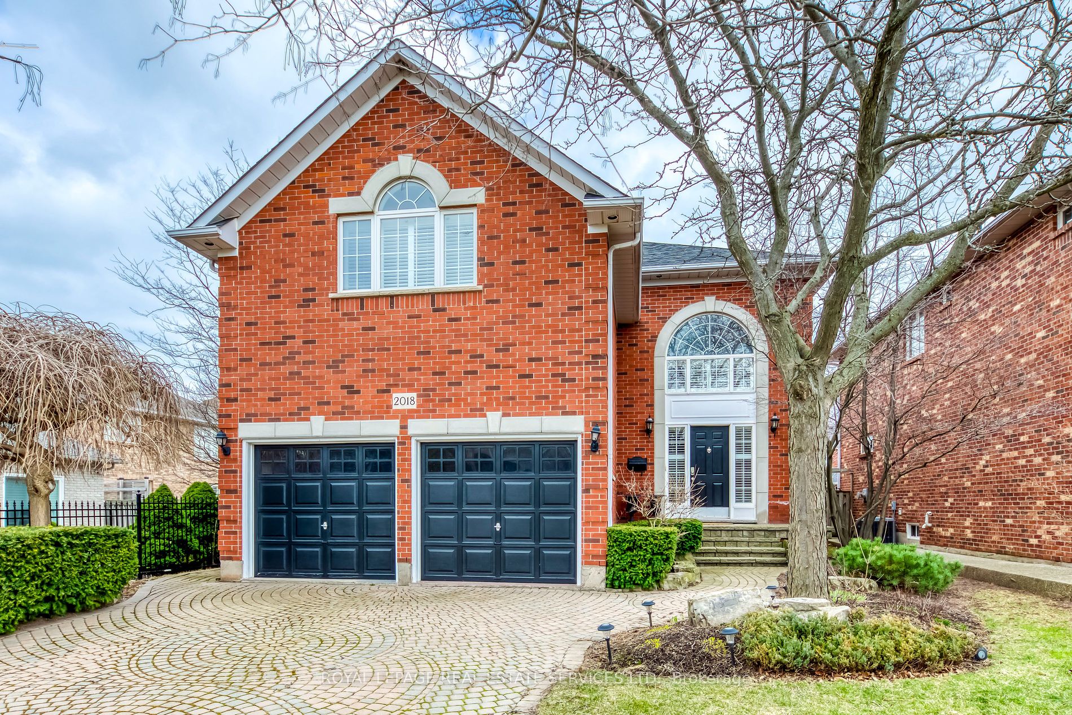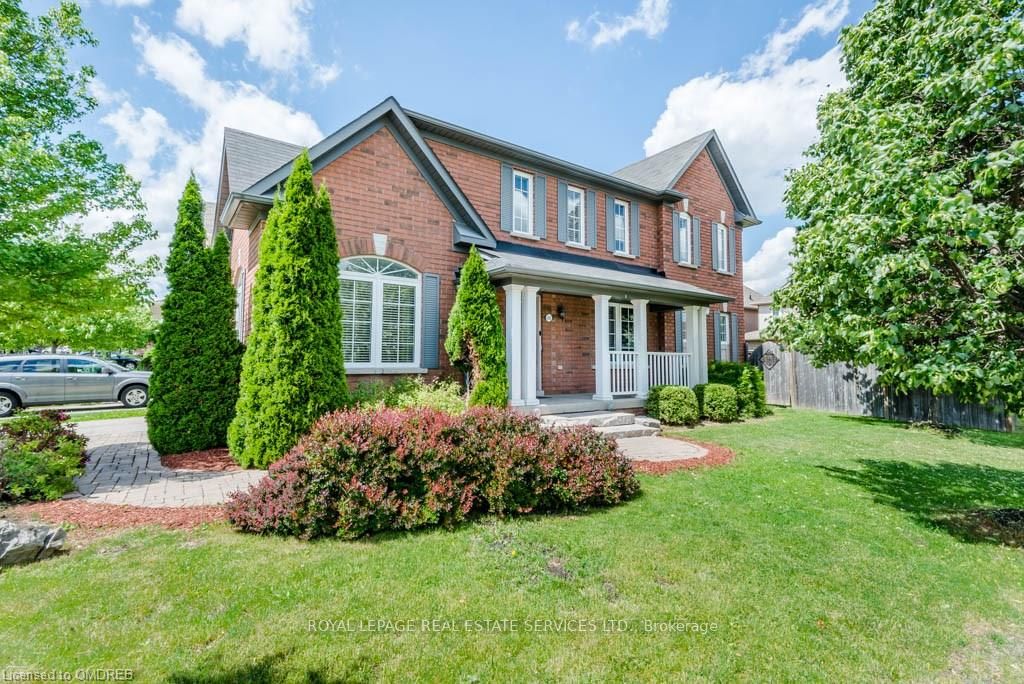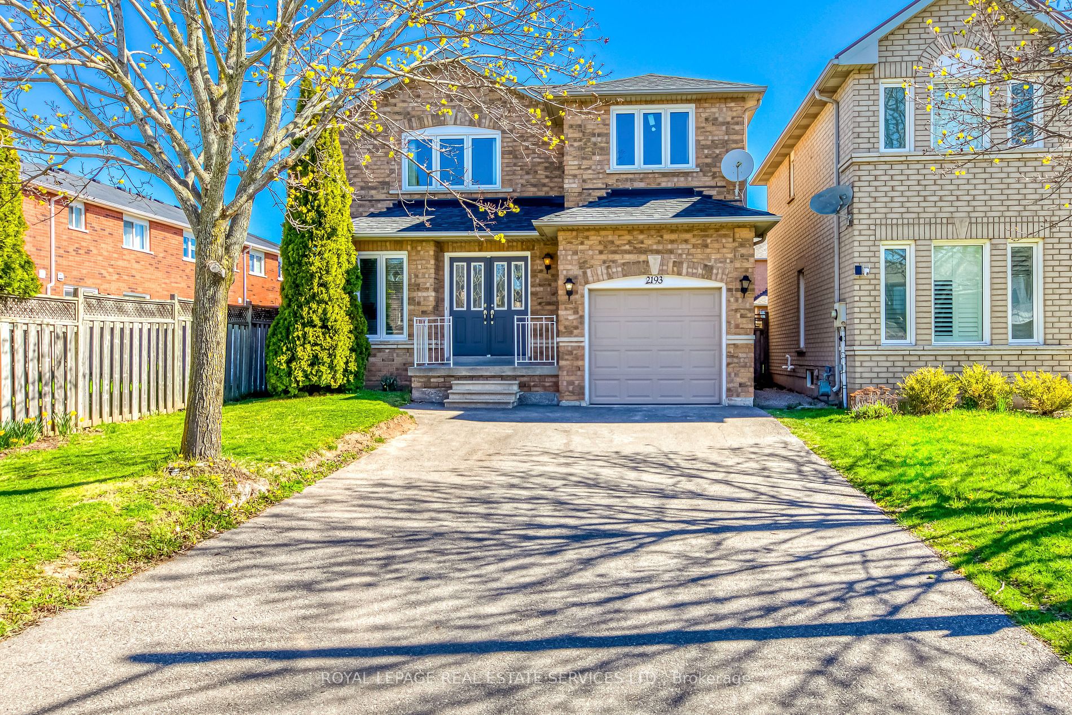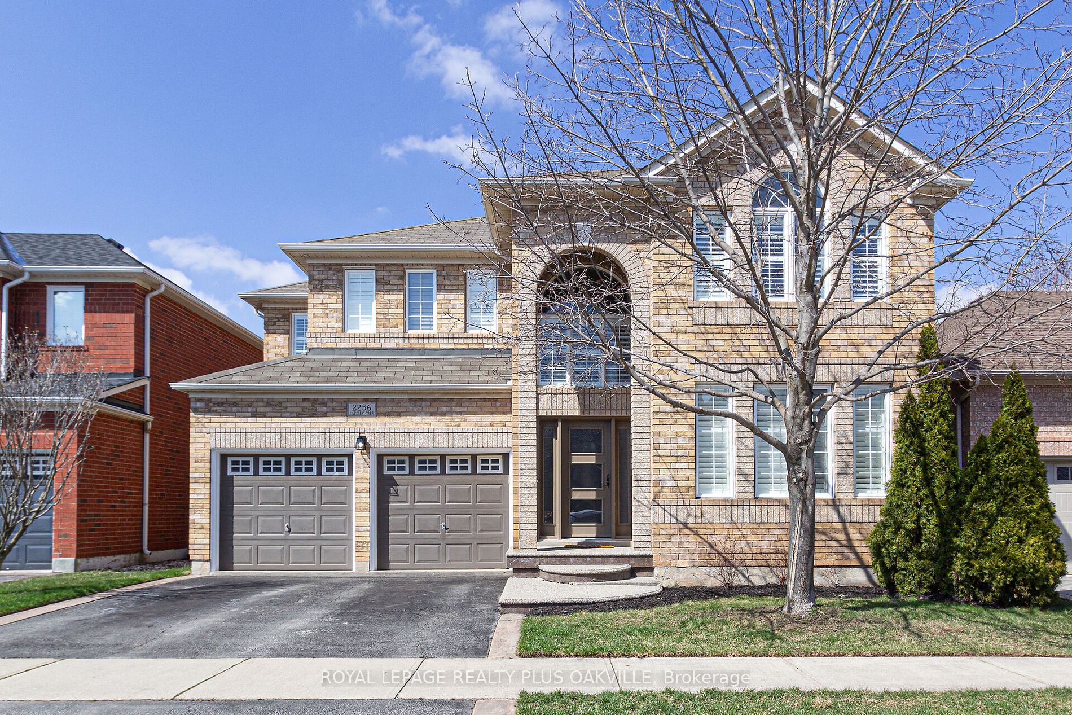2380 Baintree Cres
$1,089,900/ For Sale
Details | 2380 Baintree Cres
Westmount Freehold Townhome - Move-in Ready! Family-Friendly Haven on quiet street. Spacious design w/ open-concept kitchen (SS appliances!), formal dining & inviting living room (hardwood floors!). Upstairs: Primary suite (walk-in closet, ensuite) + 2 generous bedrooms. The finished lower level offers rec room w/ bar, office nook & laundry. Relax on the sprawling backyard deck or explore nearby parks & trails. Easy access to highways, GO station & hospital. Features: Open-Concept Kitchen (Stainless Steel Appliances), Spacious Design, Hardwood Floors, Primary Suite (Walk-In Closet, Ensuite), Finished Lower Level (Rec Room w/ Bar, Office Nook, Laundry), Sprawling Backyard Deck, Quiet Street, Charming Covered Porch, Adorned With A Wall Of Windows With Serene Backyard Views, Single Car Garage With Fold-Down Workbench, Furnass and A/c are 2-Yrs, Family-Friendly Community, Easy Access to Amenities (Parks, Trails, Schools, Hospital, GO Station, Starbucks). Don't miss this!
Room Details:
| Room | Level | Length (m) | Width (m) | |||
|---|---|---|---|---|---|---|
| Living | Main | 5.00 | 3.56 | Open Concept | Hardwood Floor | O/Looks Backyard |
| Dining | Main | 3.63 | 3.15 | Pot Lights | 4 Pc Bath | |
| Kitchen | Main | 4.20 | 3.27 | W/O To Deck | Stainless Steel Appl | Open Concept |
| Prim Bdrm | 2nd | 3.96 | 3.94 | W/I Closet | 3 Pc Ensuite | Laminate |
| 2nd Br | 2nd | 2.89 | 2.70 | O/Looks Frontyard | Laminate | Mirrored Closet |
| 3rd Br | 2nd | 3.45 | 3.17 | Closet | Laminate | O/Looks Frontyard |
| Rec | Bsmt | 4.80 | 4.66 | Pot Lights | Laminate | B/I Bar |
| Laundry | Bsmt | 5.05 | 1.89 | Laundry Sink | ||
| Office | Bsmt | 3.38 | 2.39 | Open Concept | Laminate | |
| Utility | Bsmt | 3.72 | 1.86 |


