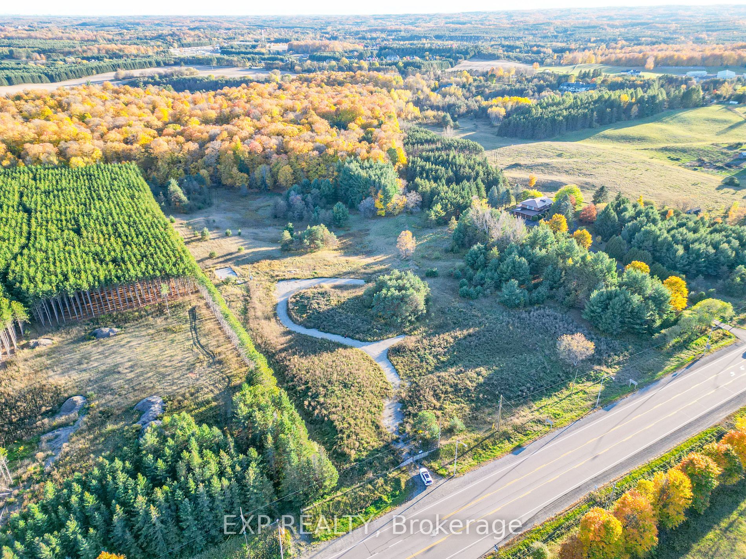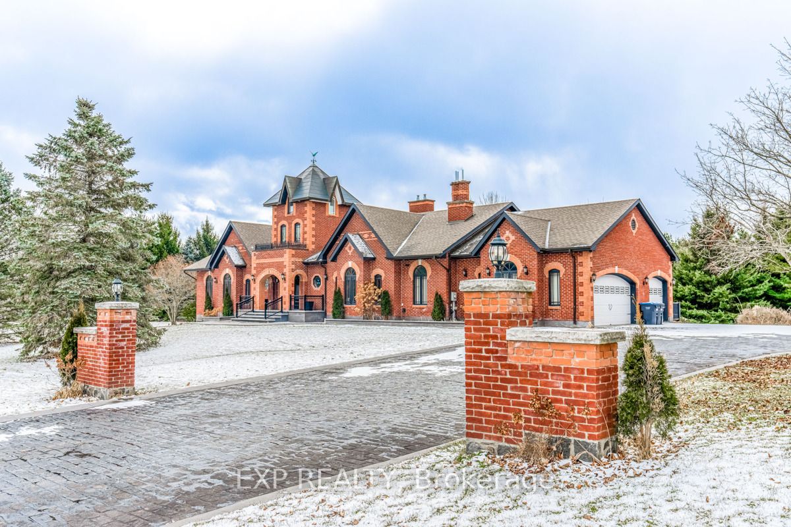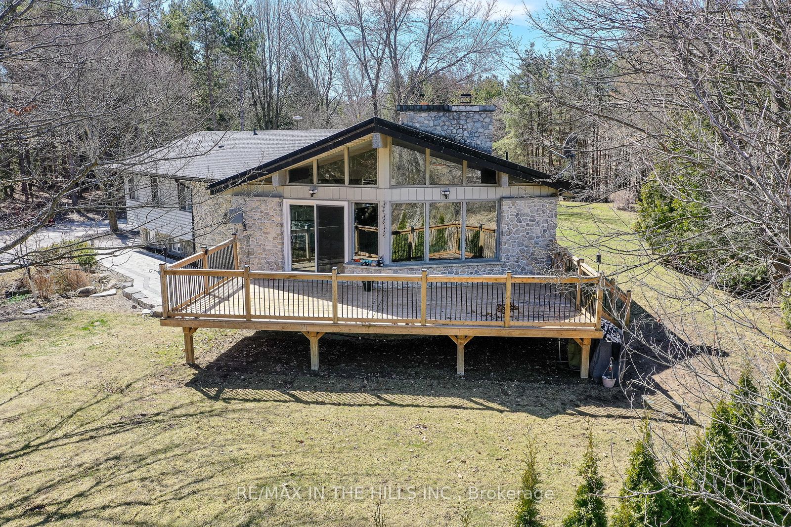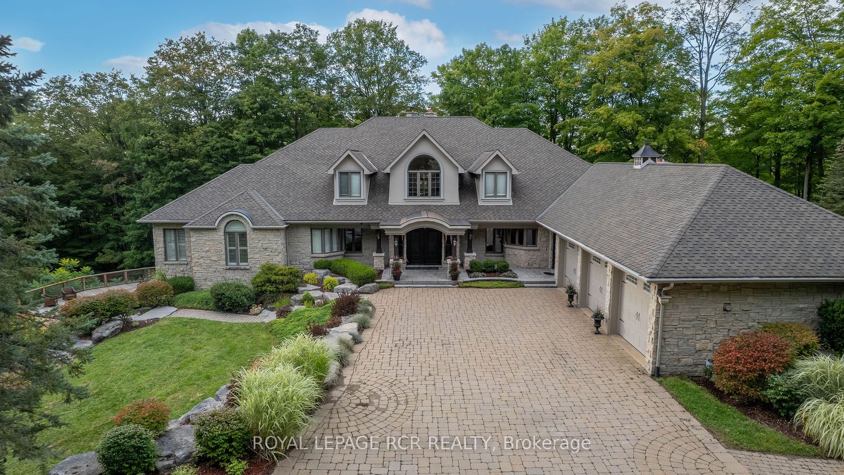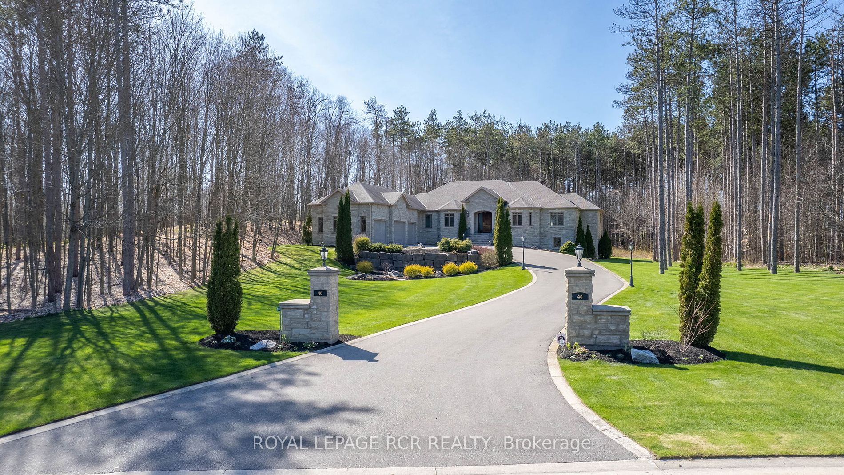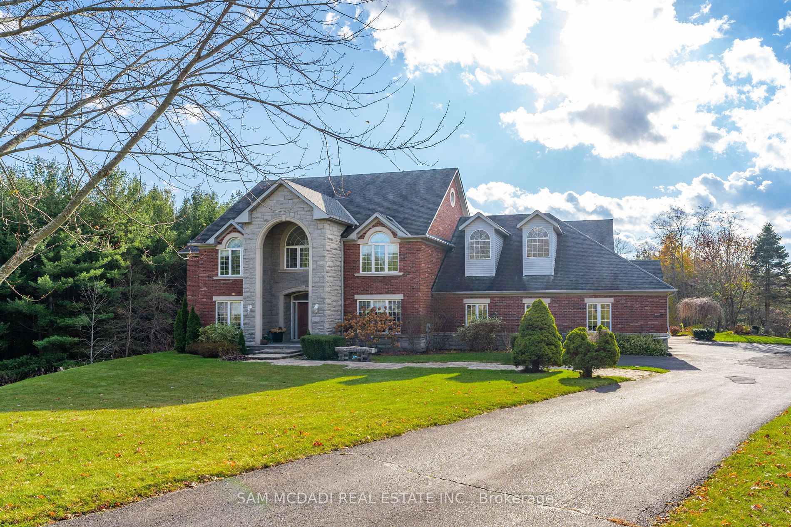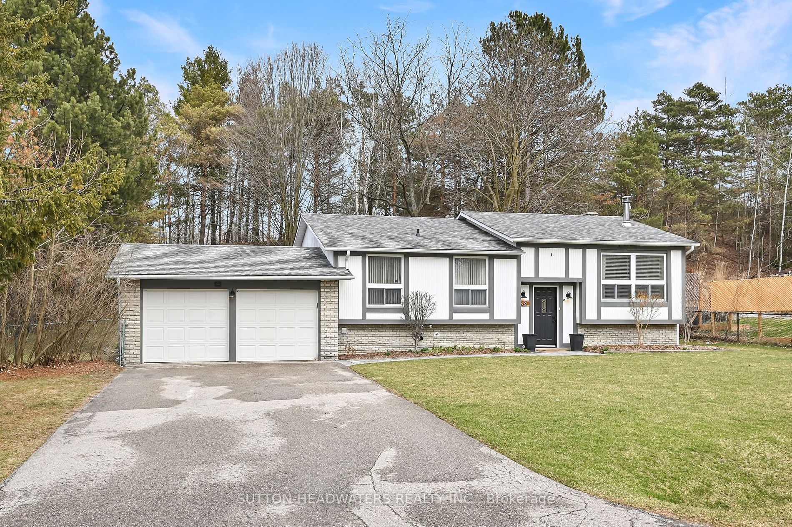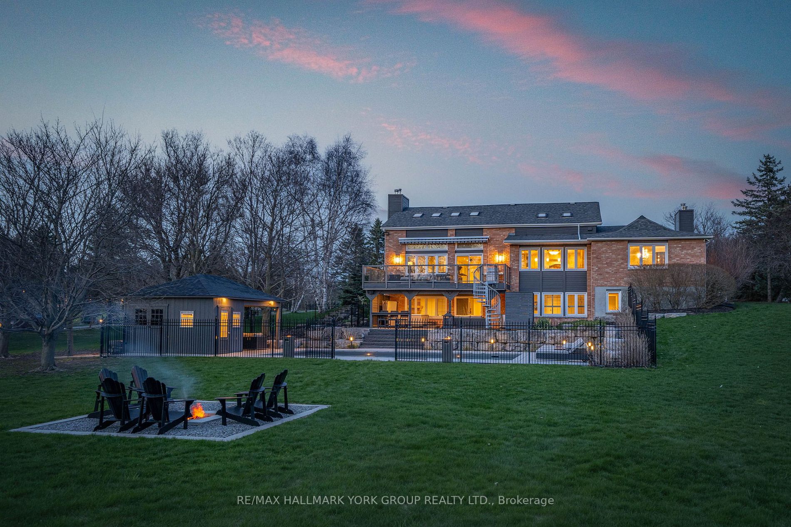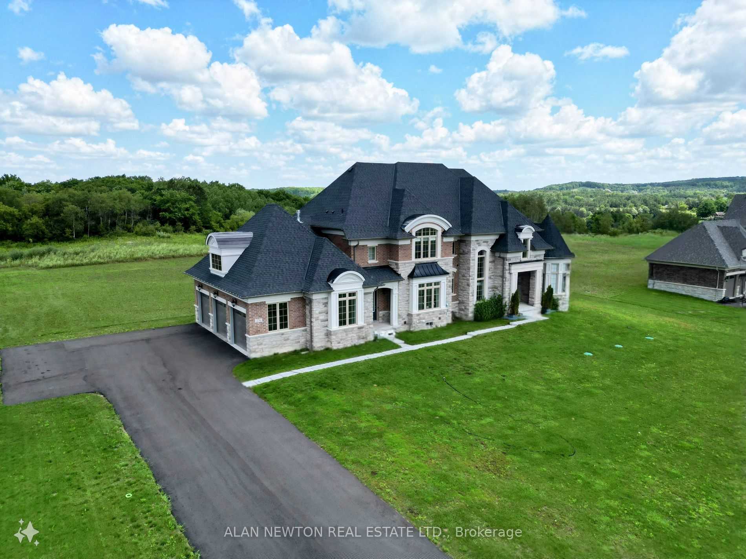8770 Highway 9 Rd
$5,999,000/ For Sale
Details | 8770 Highway 9 Rd
Introducing this Custom Built Gated Estate on 49 Acres of Stunning Landscaped Terrain. Boasting 10,000 SqFt of Luxurious Living Space, this Residence features Marble and Hardwood Floors, A Chef's Kitchen with Built-In Monogram Appliances with a walk-out to private patio, Heated Flooring & Grand 18ft High Cathedral Ceilings. The Finished Walkout Basement is an entertainer's paradise as it offers a Second Kitchen, Home Theatre, Wine Cellar, Exercise Room, Sauna, and Swim Spa. Additionally, a Separate In-Law or Nanny Suite with Full Amenities awaits. Outside, Revel in the Serenity of a Private Backyard with Concrete Patio, 2 Wood Burning Ovens, Pizza Oven, and 2 workshops with hydro, water, and heat. Private Trails, Breathtaking Views & A Chicken Coop complete this Unique Estate.
S/S Fridge, Stove, Dishwasher, Washer, Dryer, All ELF's & Window coverings
Room Details:
| Room | Level | Length (m) | Width (m) | |||
|---|---|---|---|---|---|---|
| Great Rm | Main | 7.76 | 7.54 | Fireplace | Hardwood Floor | |
| Dining | Main | 5.00 | 3.35 | Pot Lights | ||
| Family | Main | 17.66 | 8.16 | W/O To Patio | Hardwood Floor | |
| Den | Main | 3.60 | 3.06 | Hardwood Floor | ||
| Kitchen | Main | 4.58 | 5.28 | Pot Lights | Coffered Ceiling | Centre Island |
| Prim Bdrm | Main | 5.94 | 4.55 | W/I Closet | Hardwood Floor | Ensuite Bath |
| 2nd Br | Main | 4.26 | 4.03 | W/I Closet | Hardwood Floor | |
| 3rd Br | Main | 4.52 | 4.25 | W/I Closet | Hardwood Floor | |
| 4th Br | Main | 4.17 | 3.92 | W/I Closet | Hardwood Floor | |
| 5th Br | 2nd | 3.91 | 3.49 | Cathedral Ceiling | Ensuite Bath | |
| Loft | 2nd | 8.84 | 6.41 | Cathedral Ceiling | ||
| Exercise | Lower | 6.69 | 3.71 | Pot Lights |

