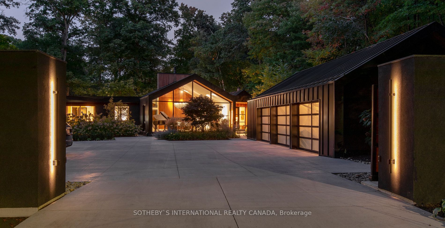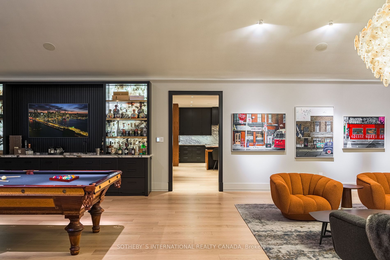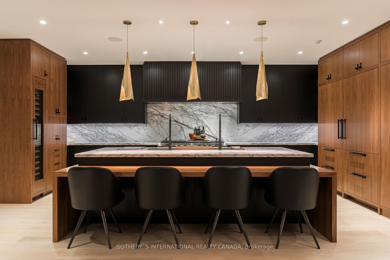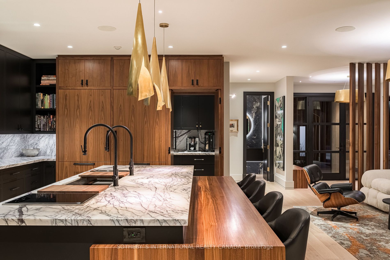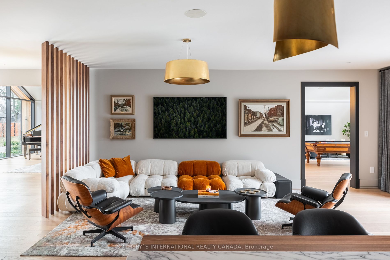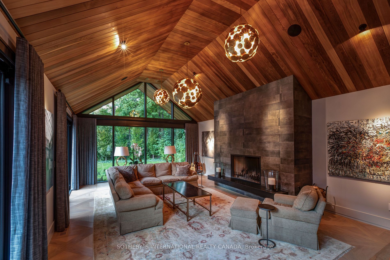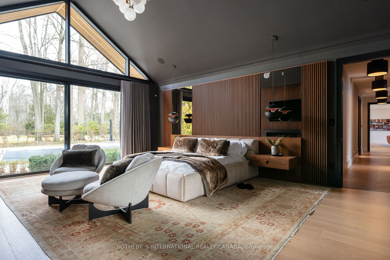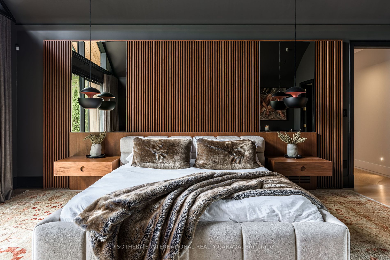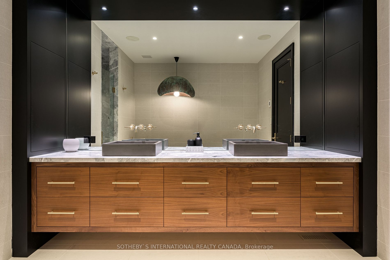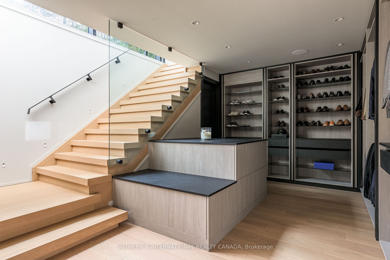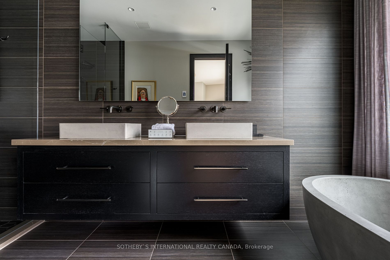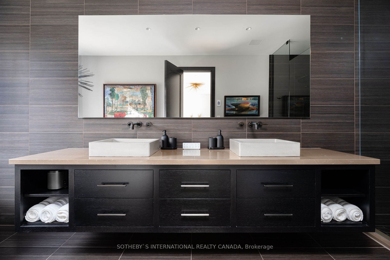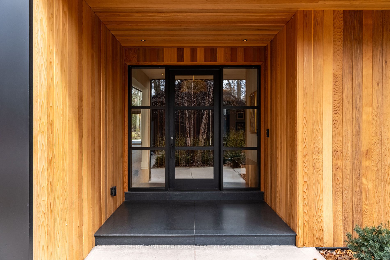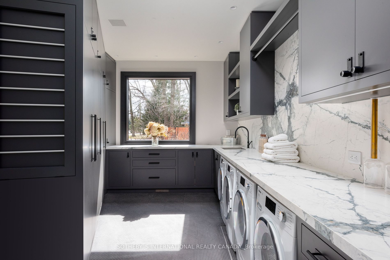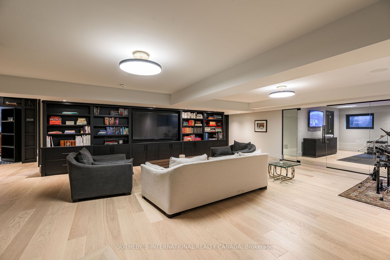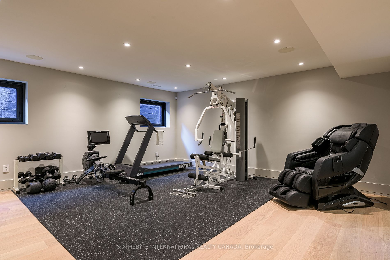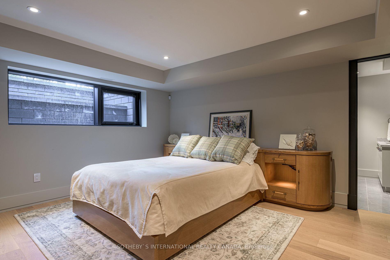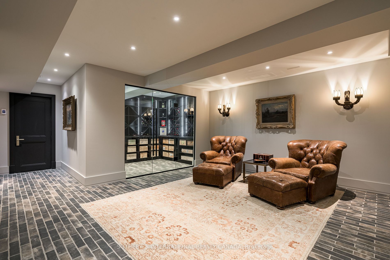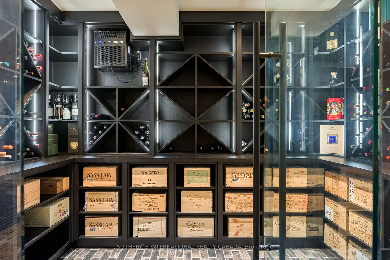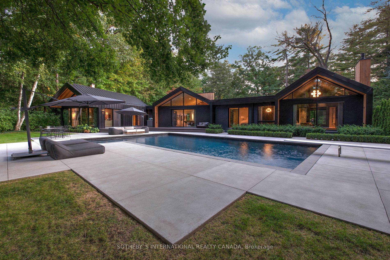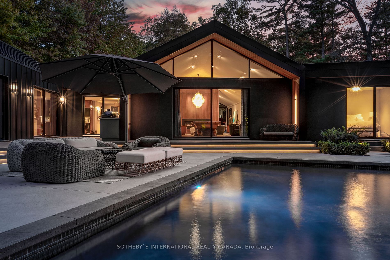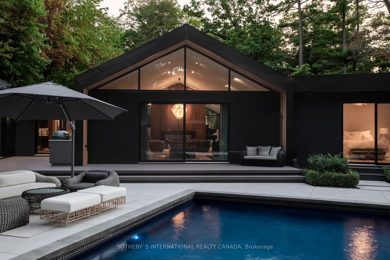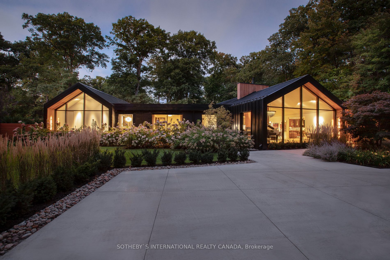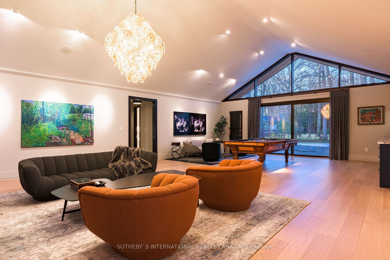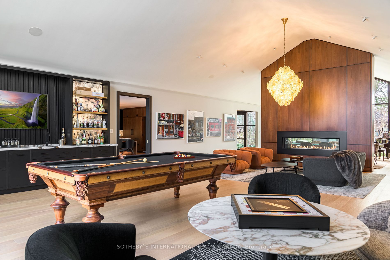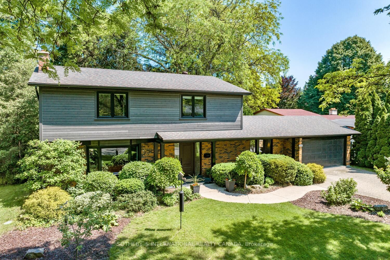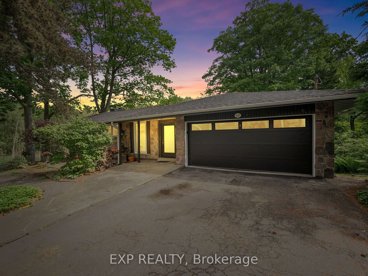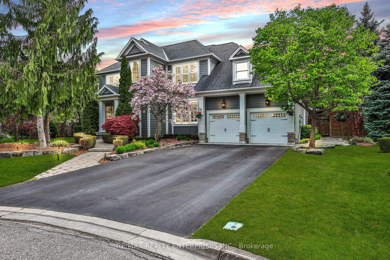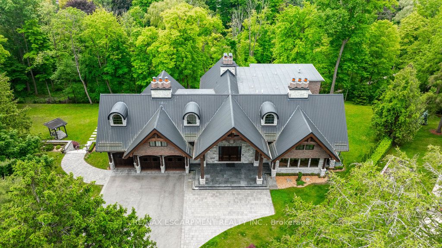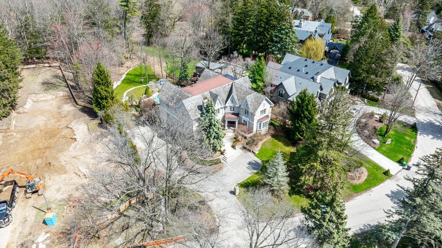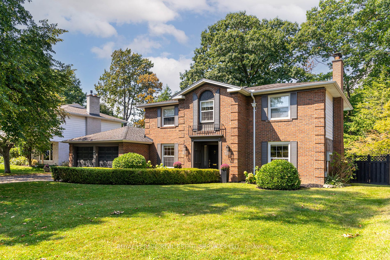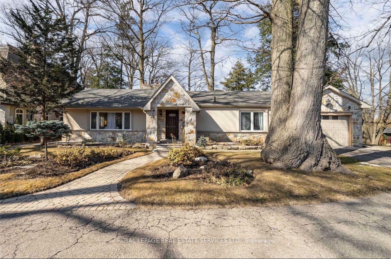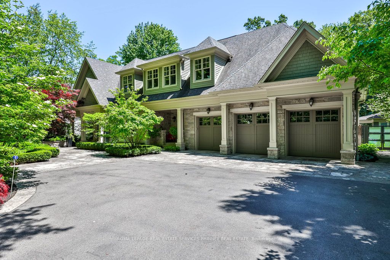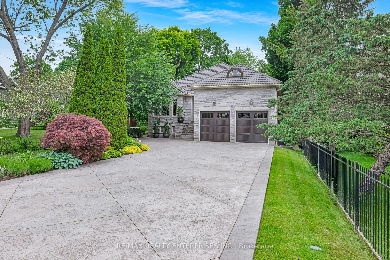1618 Birchwood Dr
$8,388,000/ For Sale
Details | 1618 Birchwood Dr
Tucked away in the prestigious Lorne Park neighborhood, within the sought-after Whiteoaks of Jalna enclave, lies an iconic mid-century modern sanctuary that radiates an aura of exclusivity and serenity. The gated perimeter ensures utmost privacy and security. The seamless integration of indoor and outdoor spaces, combined with verdant surroundings, establishes a Muskoka-like atmosphere that embraces this architectural masterpiece. With its multiple walls of windows, this home showcases nature's ever-changing artwork, painted by the brushstrokes of each passing season. Within the architectural marvel of this home's northern wing, you will discover a trio of private bedroom suites, each featuring lavish ensuite bathrooms. These suites are meticulously designed to offer the utmost comfort and luxury to those who occupy them. The spacious dining/living/games room area, adorned w/an opulent wet bar, vaulted ceiling, and floor-to-ceiling 2-sided fireplace, creates an enchanting ambiance for unforgettable all-day entertaining and sophisticated gatherings. The southern wing of the house boasts a chef-worthy kitchen with a discreet butler's pantry, two bathrooms, and a breakfast room. The great room highlights a woodburning fireplace, vaulted ceiling, and Versailles-patterned white oak flooring. The 3 oversized sliding doors walk out to a seasonal outdoor kitchen, a favorite for summer entertaining. A capacious three-car garage, designed to house a prestigious collection of vehicles, also provides ample storage space. For individuals who place importance on their health and wellness, there is a lavish pool accompanied by a sunning deck, creating a serene environment for relaxation and revitalization. Moreover, a lower-level fitness room featuring an aromatherapy steam shower provides an excellent opportunity to unwind after a hectic day. Additionally, a cigar/wine tasting area, a 500-bottle wine room, and an open media/music room round out the offerings on the lower level.
the features of this iconic home. Featured in Architectural Digest June 3, 2024.
Room Details:
| Room | Level | Length (m) | Width (m) | |||
|---|---|---|---|---|---|---|
| Foyer | Main | 3.05 | 2.80 | Hardwood Floor | 2 Pc Ensuite | Large Closet |
| Kitchen | Main | 6.77 | 4.15 | B/I Appliances | Centre Island | Stone Counter |
| Pantry | Main | Stone Counter | Separate Rm | B/I Dishwasher | ||
| Breakfast | Main | 6.77 | 4.45 | Combined W/Kitchen | W/O To Pool | Breakfast Bar |
| Living | Main | 7.59 | 10.36 | Combined Wi/Game | W/O To Pool | B/I Bar |
| Dining | Main | 6.04 | 7.59 | O/Looks Frontyard | 2 Way Fireplace | Picture Window |
| Great Rm | Main | 8.11 | 5.49 | Floor/Ceil Fireplace | 3 Pc Ensuite | W/O To Pool |
| Prim Bdrm | Main | 5.79 | 6.95 | Ensuite Bath | His/Hers Closets | Gas Fireplace |
| 2nd Br | Main | 4.51 | 4.42 | Hardwood Floor | 5 Pc Ensuite | B/I Closet |
| 3rd Br | Main | 5.94 | 3.99 | Hardwood Floor | 5 Pc Ensuite | B/I Closet |
| Laundry | Main | 5.79 | 3.35 | B/I Shelves | Tile Floor | Stone Counter |
| 4th Br | Lower | 4.66 | 3.93 | Hardwood Floor | 3 Pc Ensuite | Double Closet |
