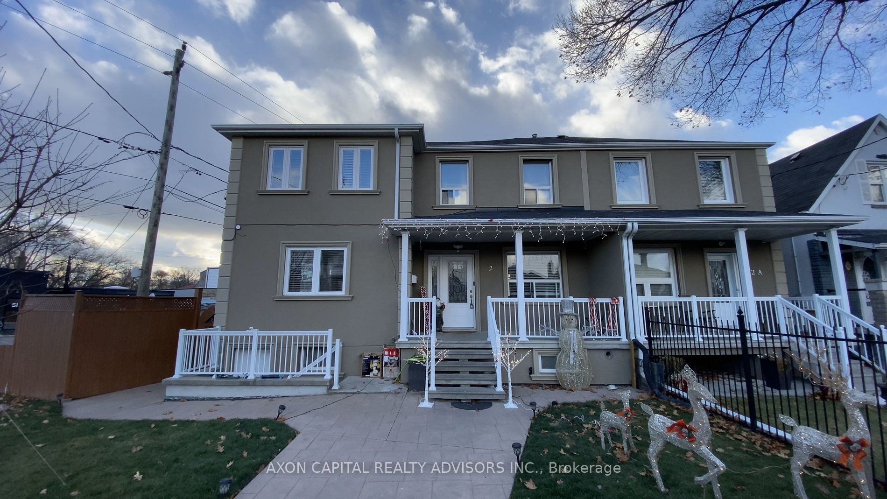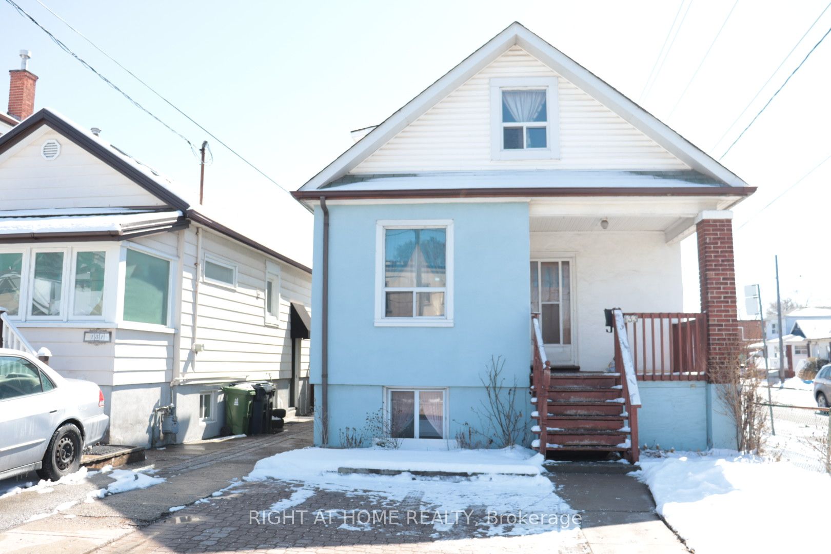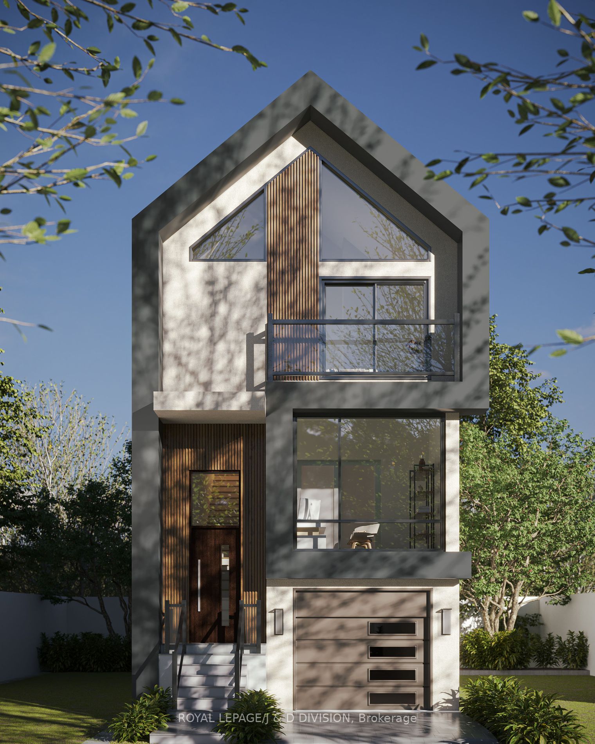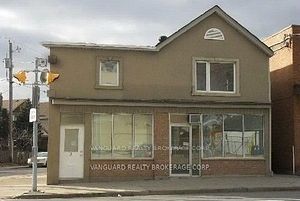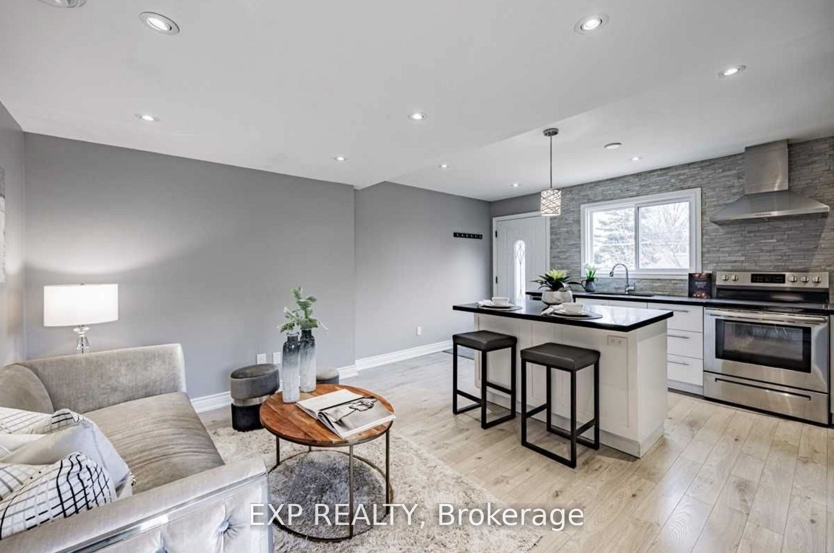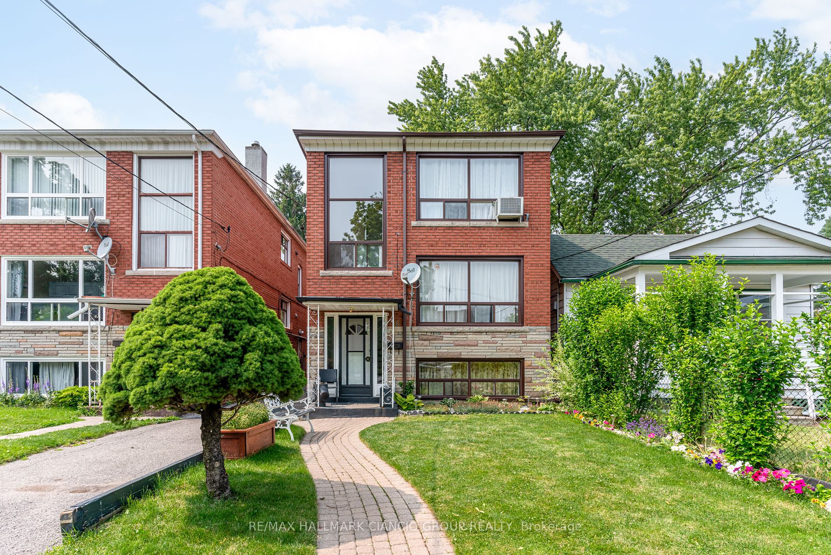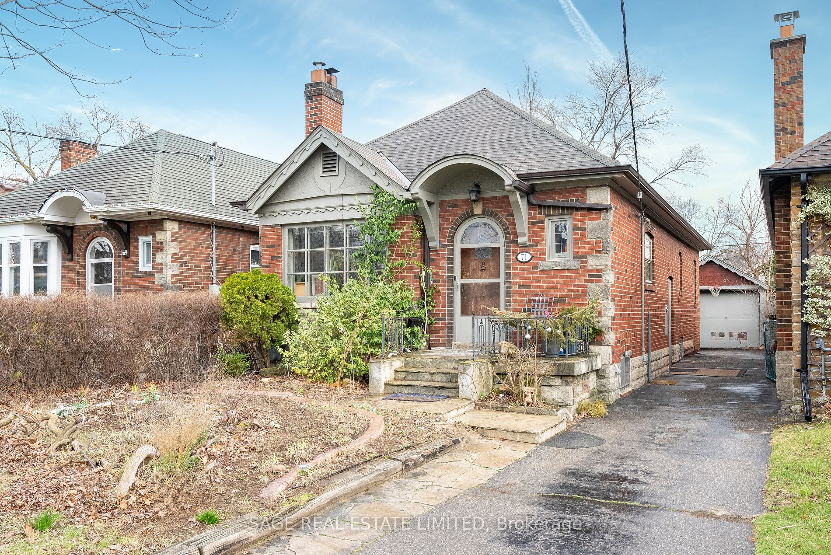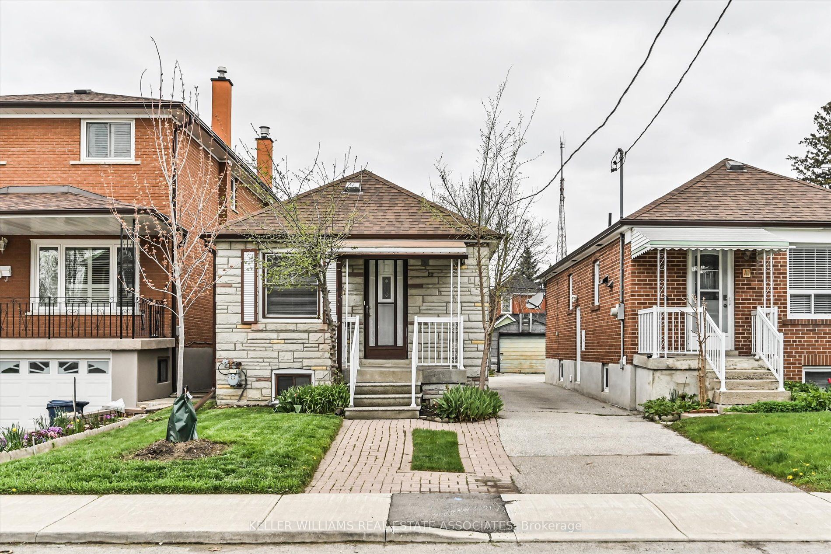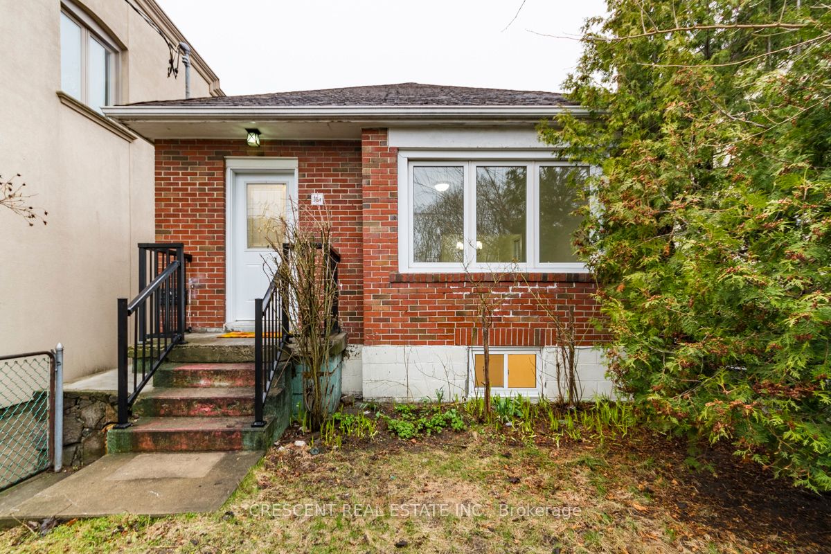87 Castleton Ave
$1,199,888/ For Sale
Details | 87 Castleton Ave
Location! Location! Location! Welcome to a well maintained detached home in a prime location of Rockcliffe-Smythe in Toronto. This ready to move-in home main floor features- covered porch, gleaming hardwood floors, separate living room, pot lights in the hallway + kitchen + dining area. Eat-in kitchen with stainless steel stove & fridge, granite countertop, plenty of cupboard space, back splash, tiled floor, dining area & a walk-out to a sunroom. 3 spacious bedrooms & 2 full bathrooms. Finished basement with a back entrance through the garage (in-law suite) - a kitchen with stainless steel appliances, quartz countertop, backsplash, breakfast area, huge living room, bedroom with a walk-in closet, 3pc bath & lots of storage space. Attached 2 car garage with entrance to 2more rooms - 1 is being used as a gym & 2nd as a storage room. Great location - steps to all the amenities, transit, Stock Yards Village Shopping Mall, Mount Dennis Go Station, schools, trails &parks. A must see.
**Pls check the Virtual Tour iGuide 360**. Finished basement with back entrance through the garage. Great location - steps to all the amenities, transit, stock yards village shopping mall, mount dennis go station, schools, trails & parks.
Room Details:
| Room | Level | Length (m) | Width (m) | |||
|---|---|---|---|---|---|---|
| Living | Main | 5.54 | 4.32 | Window | Hardwood Floor | |
| Dining | Main | 4.62 | 3.23 | Window | Tile Floor | |
| Kitchen | Main | 3.23 | 2.29 | Granite Counter | Stainless Steel Appl | Backsplash |
| Sunroom | Main | 5.85 | 3.25 | Window | Laminate | |
| Prim Bdrm | Main | 3.83 | 2.86 | Closet | Hardwood Floor | Window |
| 2nd Br | Main | 3.12 | 2.69 | Closet | Hardwood Floor | Window |
| 3rd Br | Main | 3.01 | 2.70 | Closet | Hardwood Floor | Window |
| Kitchen | Main | 3.67 | 2.95 | Quartz Counter | Stainless Steel Appl | Backsplash |
| Dining | Bsmt | 3.67 | 2.95 | Window | Tile Floor | |
| Rec | Bsmt | 9.49 | 3.71 | Pot Lights | Tile Floor | |
| 4th Br | Bsmt | 5.01 | 3.23 | W/I Closet | Laminate | Window |
| Exercise | Main | 6.13 | 2.97 |

