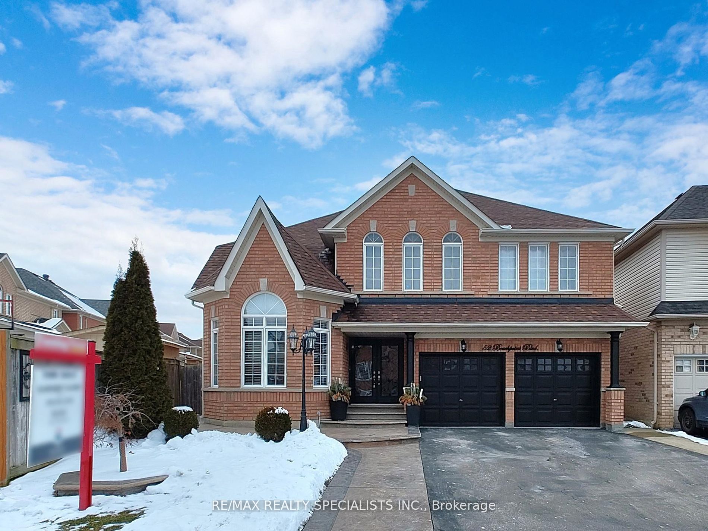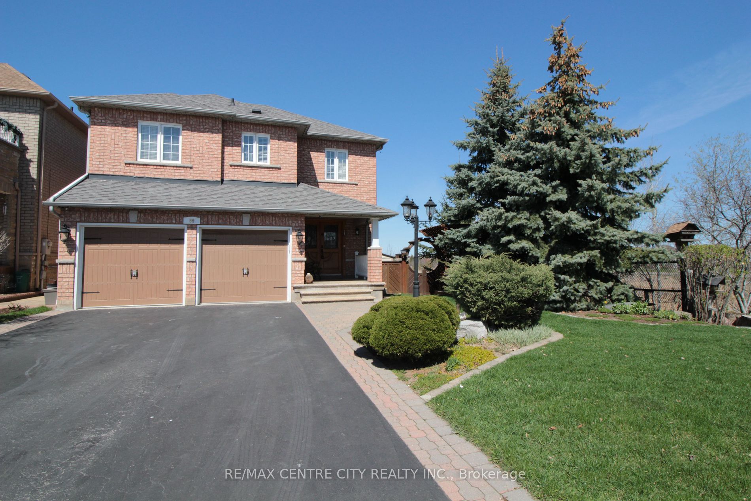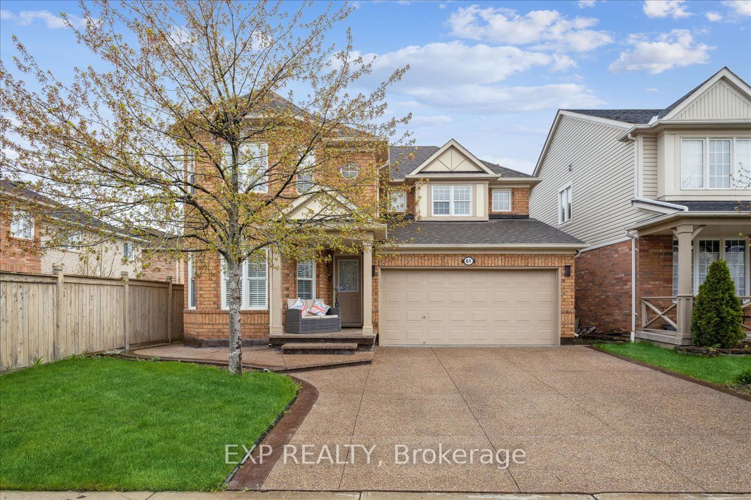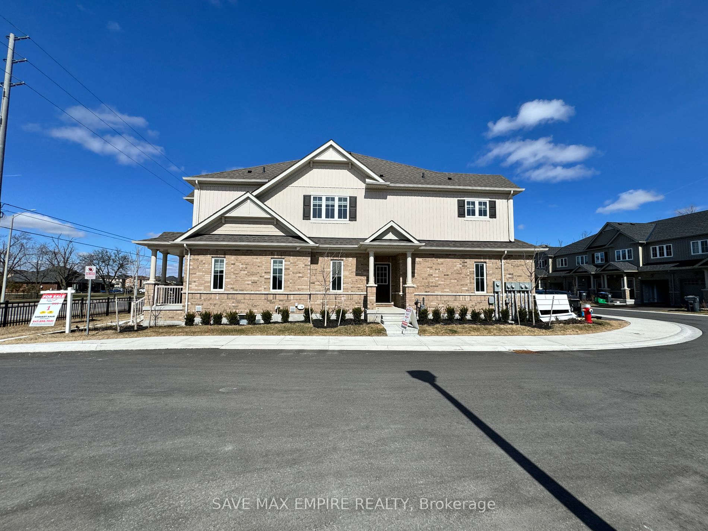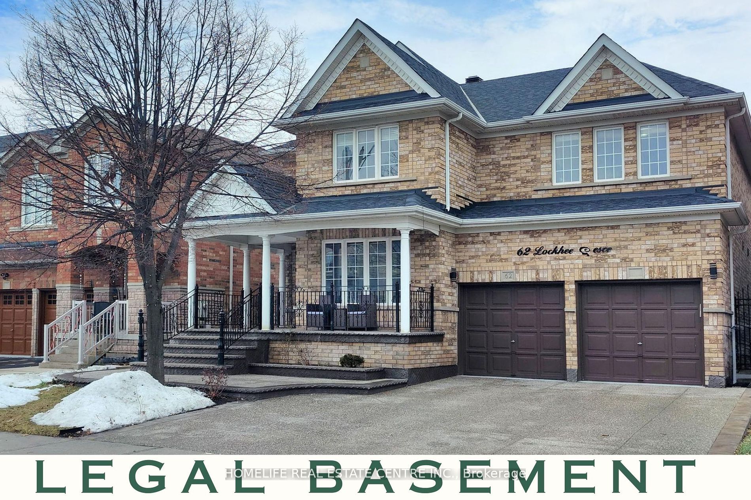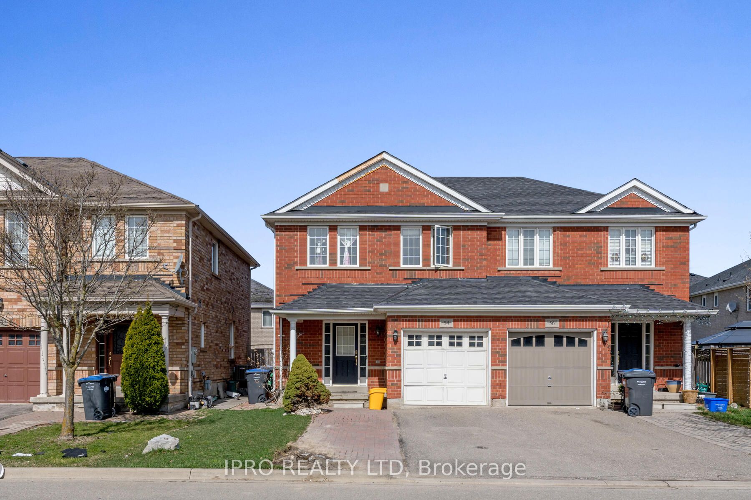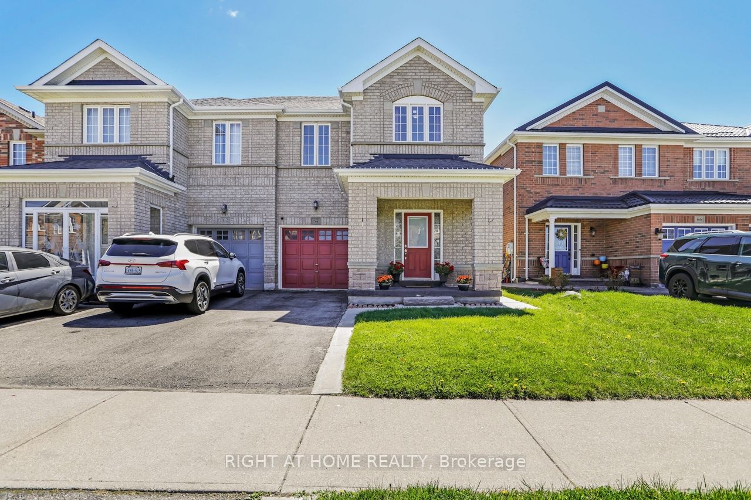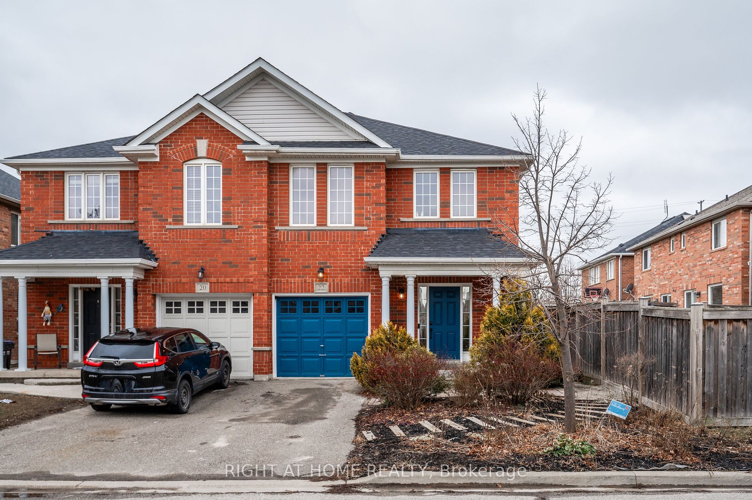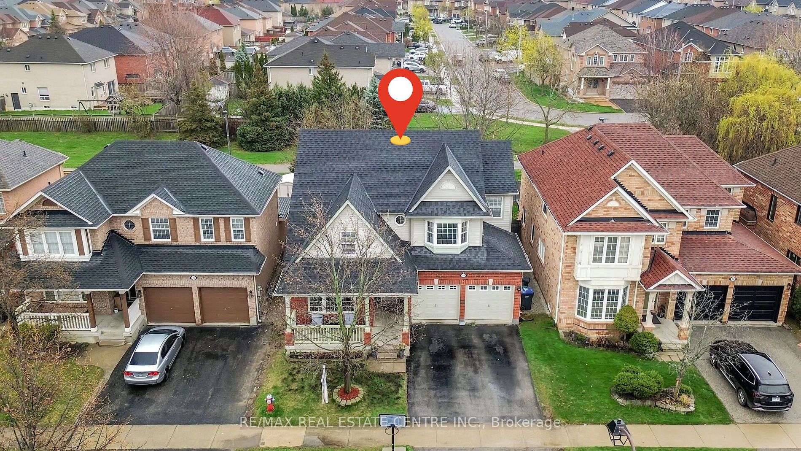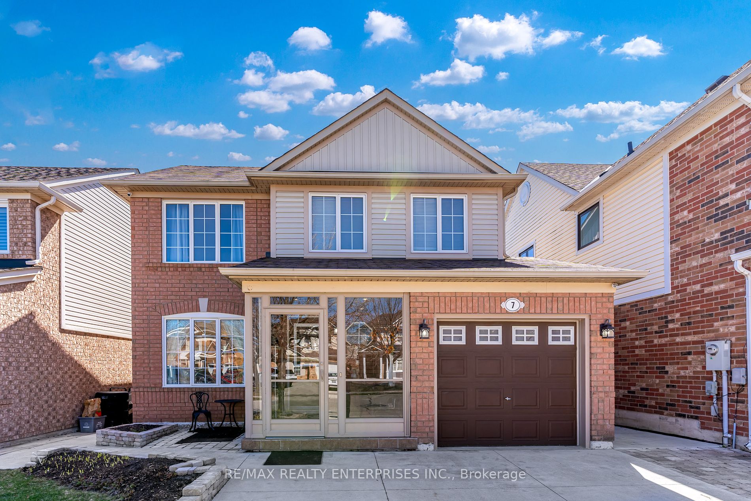52 Beachpoint Blvd
$1,399,900/ For Sale
Details | 52 Beachpoint Blvd
Nestled on a premium lot with serene ravine and pond views, this stunning 4-bedroom residence epitomizes luxury living. Featuring 3 fully renovated washrooms on the second floor, hardwood flooring, vaulted ceilings, and a spacious eat-in kitchen with rich cabinetry, upgraded countertops, backsplash, and under-counter lighting (2015), this model-like home exudes elegance. Luxuriate in the tranquility of the ensuite bath. Recent upgrades include new carpets (June 2022), a Fandalier with Bluetooth in the primary room, and new light fixtures in bedrooms and hallway. Additional features such as crown moulding, a concrete walkway and front entrance, ensure sophistication and durability. Practical updates like a new washer/dryer (Sept 2023), attic insulation (Dec 2020), and a new roof (July 2017) ensure comfort and eficiency. The outdoor oasis boasts a new deck with added light fixtures (2015). Experience luxury living at its finest in this meticulously maintained home.
Fridge, Stove, Dishwasher, CAC, Washer & Dryer, Rough in Central Vacuum, 2 Garage Door Opener, Dbl Dr Entrance, Ravine Extends Past Back Yard Fence. Gate To Ravine, Entrance From Garage To Home. Close to Parks,Schools,Transit, & Shopping.
Room Details:
| Room | Level | Length (m) | Width (m) | |||
|---|---|---|---|---|---|---|
| Living | Main | 8.02 | 3.57 | Hardwood Floor | Combined W/Dining | Cathedral Ceiling |
| Dining | Main | 8.02 | 3.57 | Hardwood Floor | Combined W/Living | Bow Window |
| Family | Main | 4.89 | 4.87 | Hardwood Floor | Open Concept | Window |
| Kitchen | Main | 4.21 | 3.04 | Centre Island | Ceramic Back Splash | Family Size Kitchen |
| Breakfast | Main | 3.39 | 3.06 | |||
| Prim Bdrm | 2nd | 7.86 | 4.20 | W/I Closet | Broadloom | 6 Pc Ensuite |
| 2nd Br | 2nd | 4.36 | 3.67 | Window | Broadloom | Closet |
| 3rd Br | 2nd | 3.64 | 3.64 | Window | Broadloom | Closet |
| 4th Br | 2nd | 3.79 | 3.49 | Window | Broadloom | Closet |
