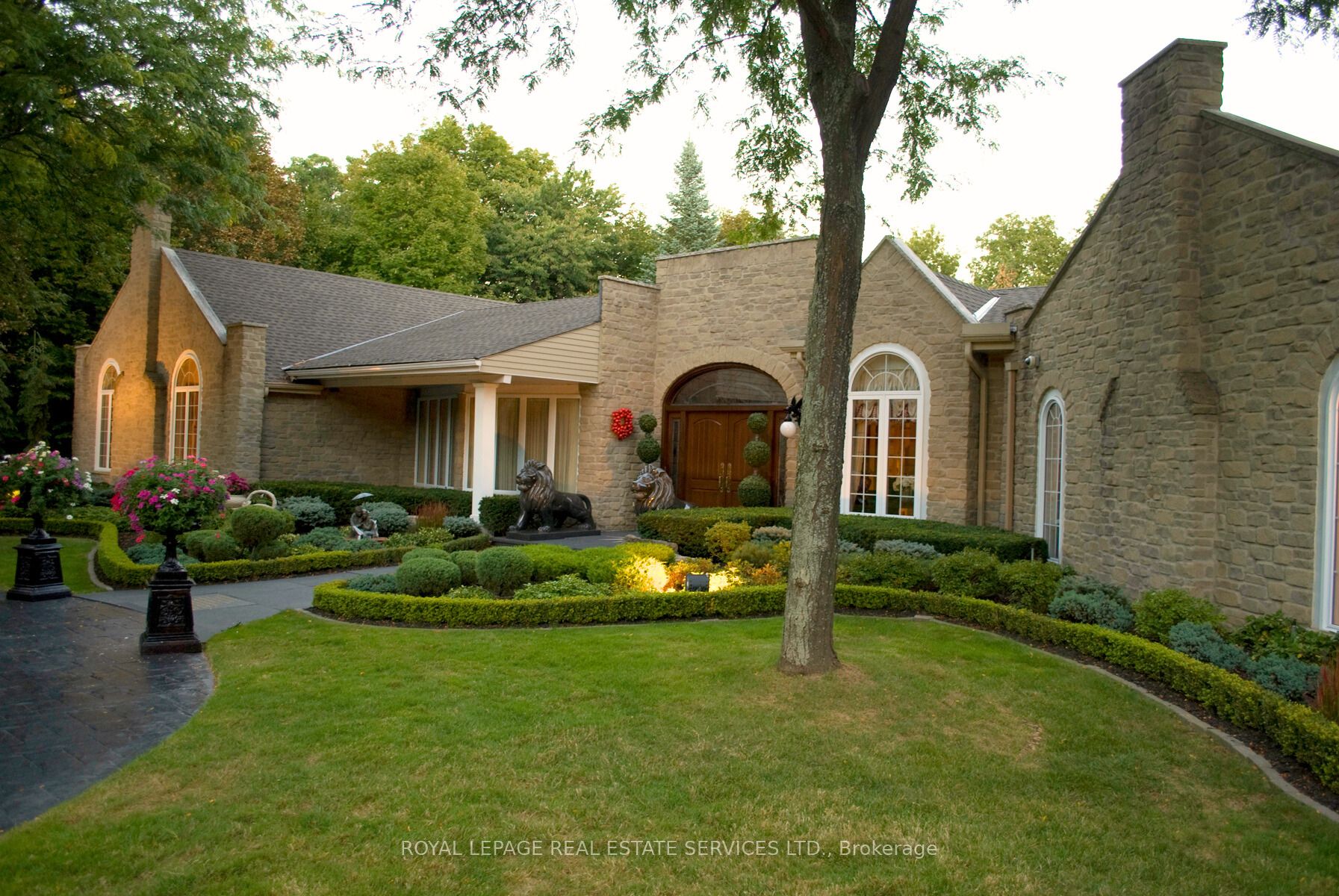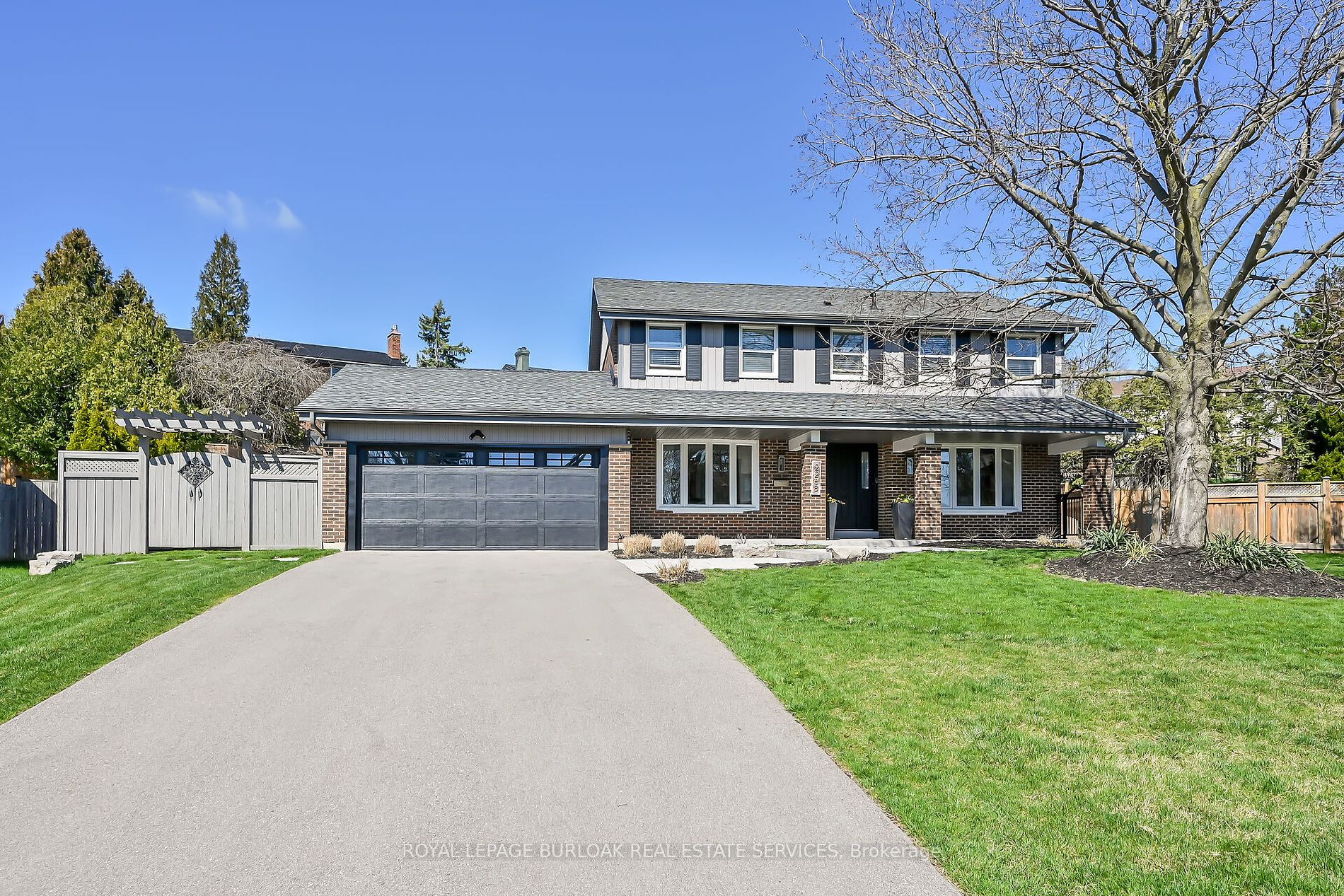1157 Havendale Blvd
$1,749,000/ For Sale
Details | 1157 Havendale Blvd
Discover the perfect harmony of convenience and serenity in Tyandaga. Welcome to your grand two-storey brick home, nestled on a sprawling lot with exquisite landscaping. Located mere steps from the Bruce Trail, Golf Course surrounded by stunning estate homes & easy access to all the amenities Burlington has to offer. This home offers a functional layout, with a space for everyone in the family to escape! You will fall in love with the versatility as soon as you walk through the door. The main level office is the perfect place for productivity. Kitchen overlooking the backyard with tons of cabinet space and an island with seating for four. Formal dining and living room on the main level - making it a breeze to host a large dinner party. Unwind in the spacious and cozy family room with woodburning fireplace & walk-out to covered porch. Large in-ground swimming pool, covered outdoor dining space, basketball court! shed turned into a man-cave fully wired and equipped with A/C & heat, bar fridge & TV. The massive unfinished lower level presents endless opportunities for customization, awaiting your personal touch; whether you envision a family retreat, games room, workshop, or more it's your canvas to make it your own! Mere steps from the Bruce Trail, with excellent access to the 407/QEW, 403, and GO Station, this home offers both convenience and tranquility. Simply move in and live the lifestyle you've always dreamed of!
Room Details:
| Room | Level | Length (m) | Width (m) | |||
|---|---|---|---|---|---|---|
| Dining | Main | 3.33 | 3.58 | |||
| Foyer | Main | 3.20 | 3.58 | |||
| Kitchen | Main | 4.29 | 4.09 | |||
| Laundry | Main | 3.23 | 1.80 | |||
| Living | Main | 5.61 | 3.53 | |||
| Office | Main | 2.77 | 3.53 | |||
| Br | 2nd | 3.07 | 3.61 | |||
| Br | 2nd | 3.28 | 3.30 | |||
| Br | 2nd | 3.28 | 3.07 | |||
| Prim Bdrm | 2nd | 5.18 | 3.66 | |||
| Rec | Bsmt | 8.81 | 3.58 | |||
| Other | Bsmt | 6.05 | 9.88 |





