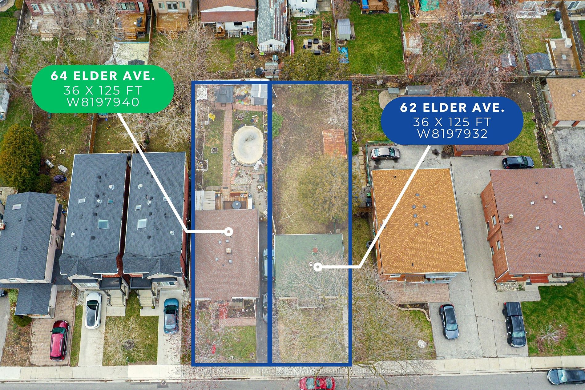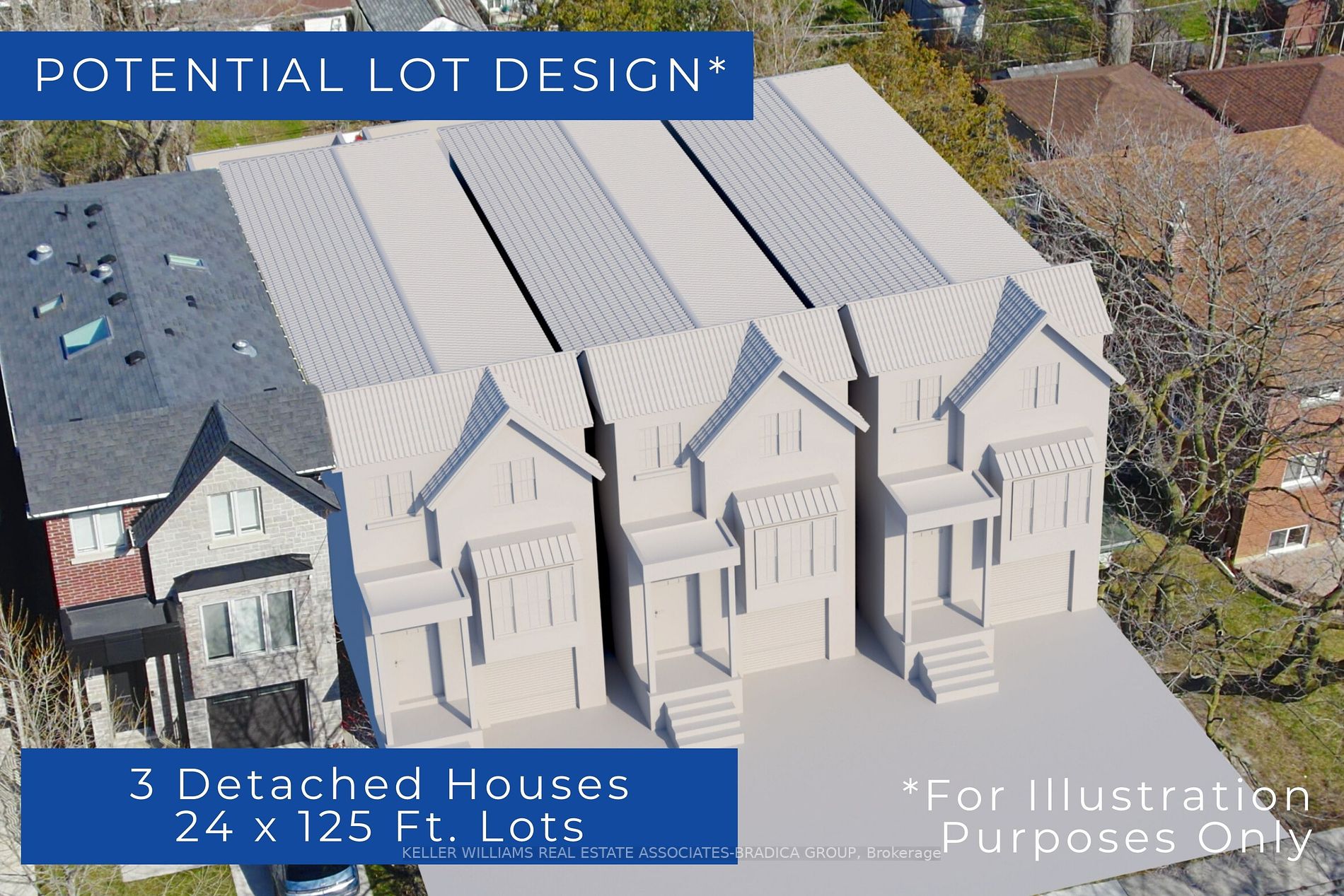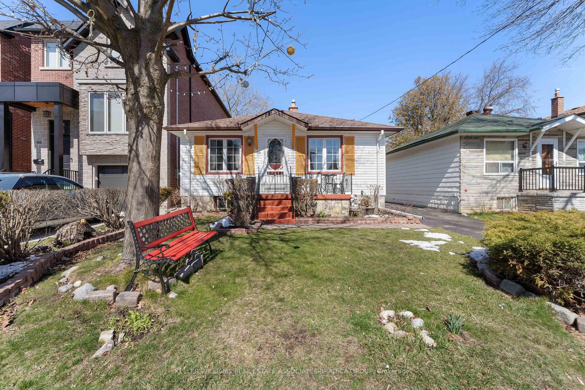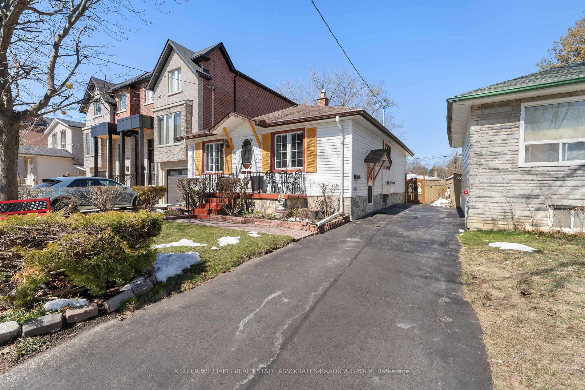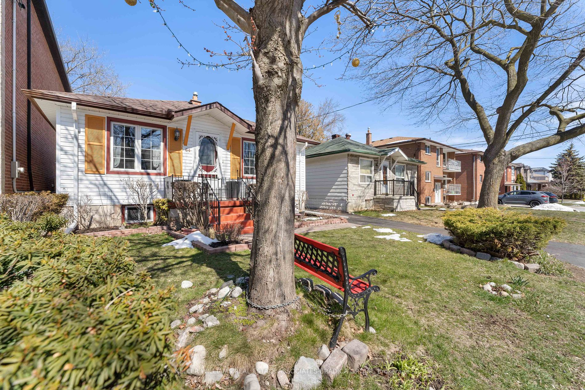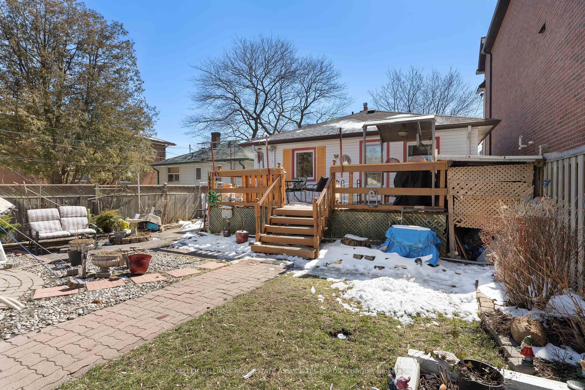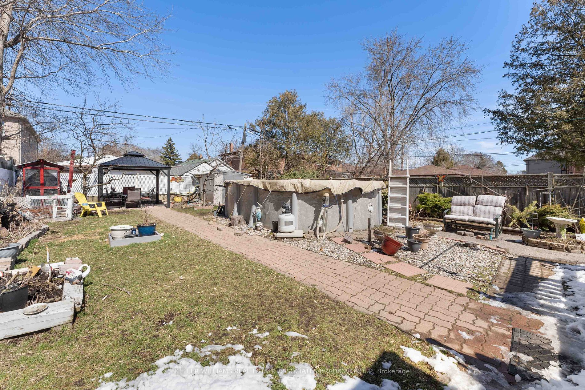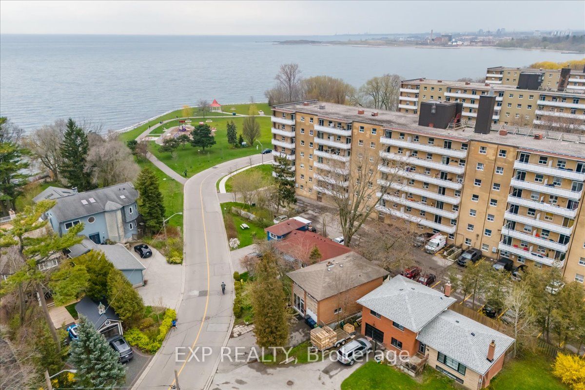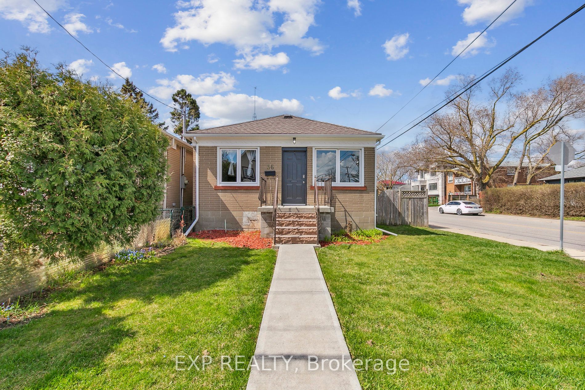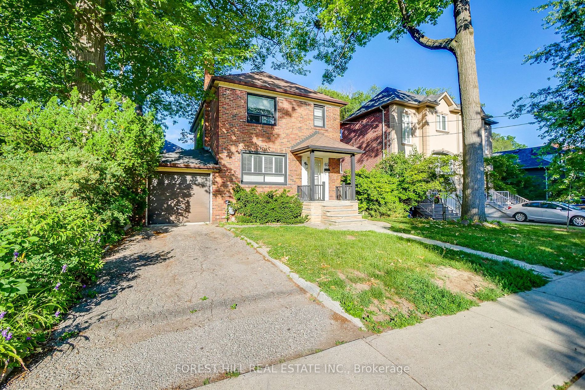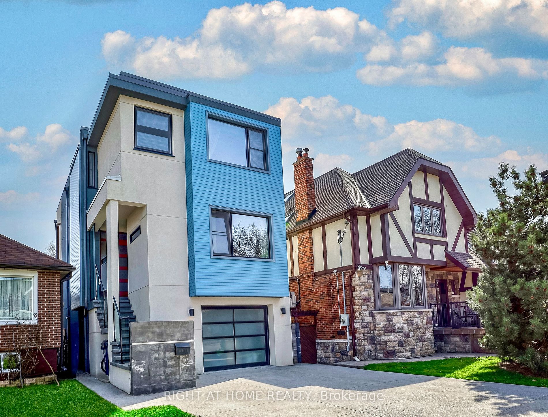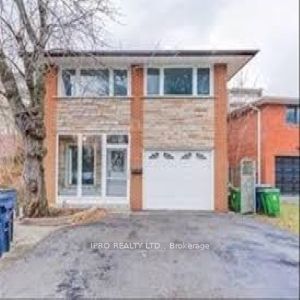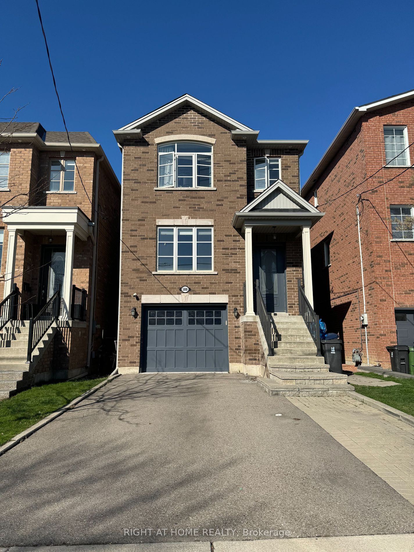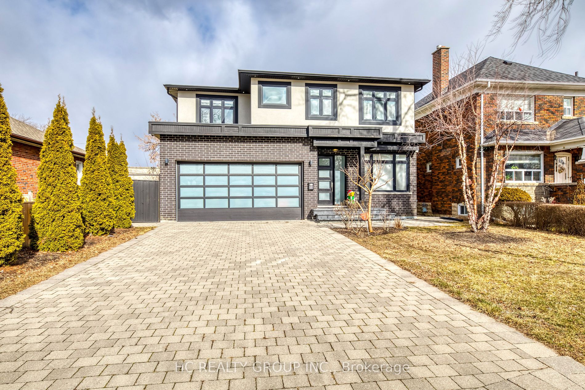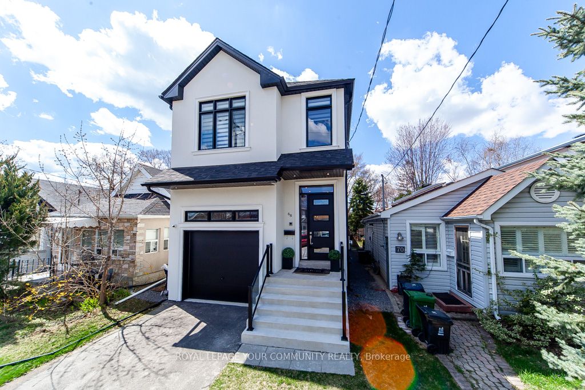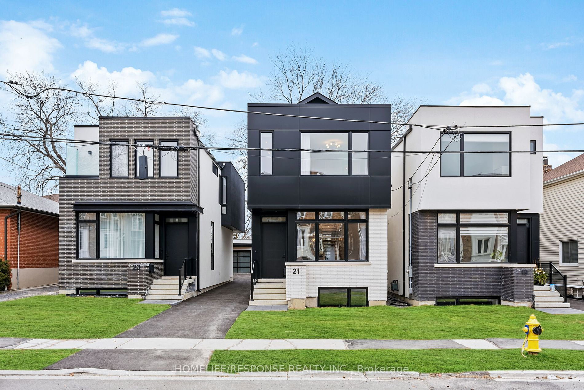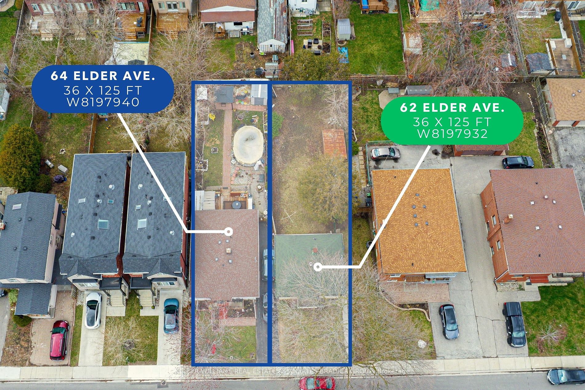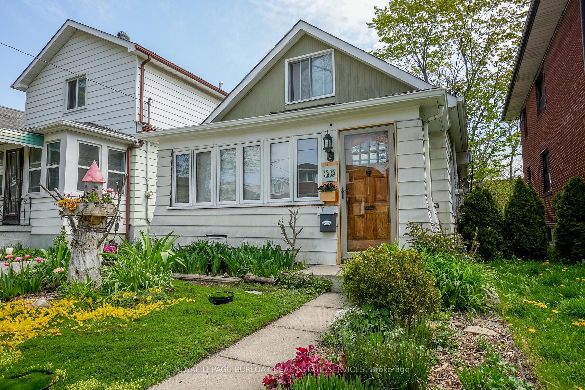64 Elder Ave
$1,200,000/ For Sale
Details | 64 Elder Ave
Fantastic opportunity for builders and developers in the sought-after Long Branch area! We are pleased to present two adjacent properties for sale, each boasting a generous lot size of 36x125 feet. 64 Elder Ave. is listed together with 62 Elder Ave MLS# W8197932. Each lot priced at $1,200,000. These two properties together offer the potential to become three separate building lots upon city approval. This prime land offers the chance to create custom-built homes or multi-unit residences in a desirable neighbourhood known for its charm and convenience. Many lots in this neighbourhood have undergone similar types of transformation. Reach out and we can share details. The prime and vibrant Long Branch community is known for picturesque tree-lined streets, proximity to the lake, and a friendly atmosphere. Residents enjoy leisurely strolls along the nearby waterfront, exploring quaint local shops and eateries along Lake Shore Boulevard, and soaking up the sun at several parks and beaches. Don't miss out on this exceptional opportunity to shape the future of this coveted area with your next project.
Room Details:
| Room | Level | Length (m) | Width (m) | |||
|---|---|---|---|---|---|---|
| Living | Main | 4.00 | 3.50 | Large Window | Hardwood Floor | Open Concept |
| Dining | Main | 2.50 | 3.50 | Window | Hardwood Floor | Open Concept |
| Kitchen | Main | 2.90 | 3.40 | Stainless Steel Appl | Marble Counter | Backsplash |
| Prim Bdrm | Main | 3.00 | 3.60 | Closet | Window | Hardwood Floor |
| 2nd Br | Main | 3.70 | 2.40 | Closet | Window | W/O To Deck |
| 3rd Br | Main | 1.90 | 4.50 | Closet | Window | |
| Bathroom | Main | 1.70 | 2.40 | 4 Pc Bath | ||
| Den | Bsmt | 5.20 | 3.00 | Closet | Window | |
| Bathroom | Bsmt | 0.00 | 0.00 | Tile Floor | 2 Pc Bath | |
| Laundry | Bsmt | 0.00 | 0.00 | Tile Floor | Laundry Sink | |
| Furnace | Bsmt | 7.40 | 3.50 | Tile Floor |
