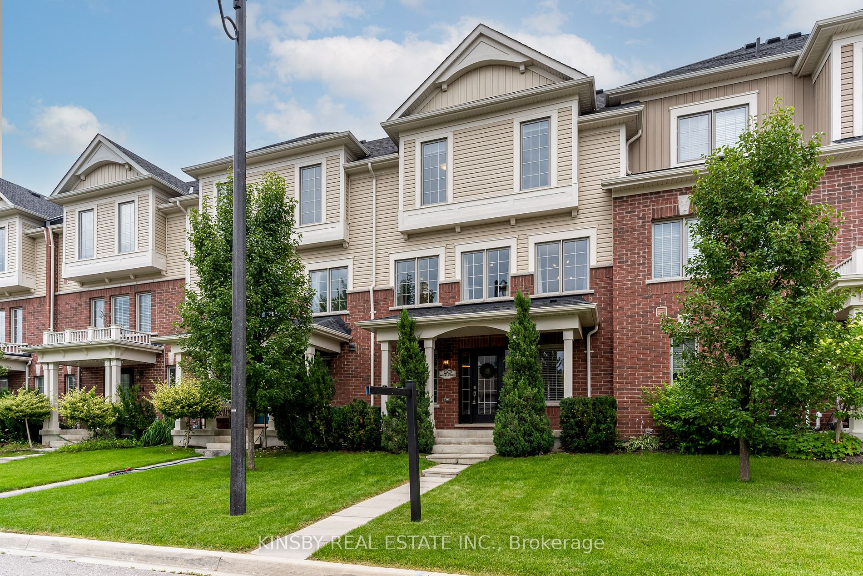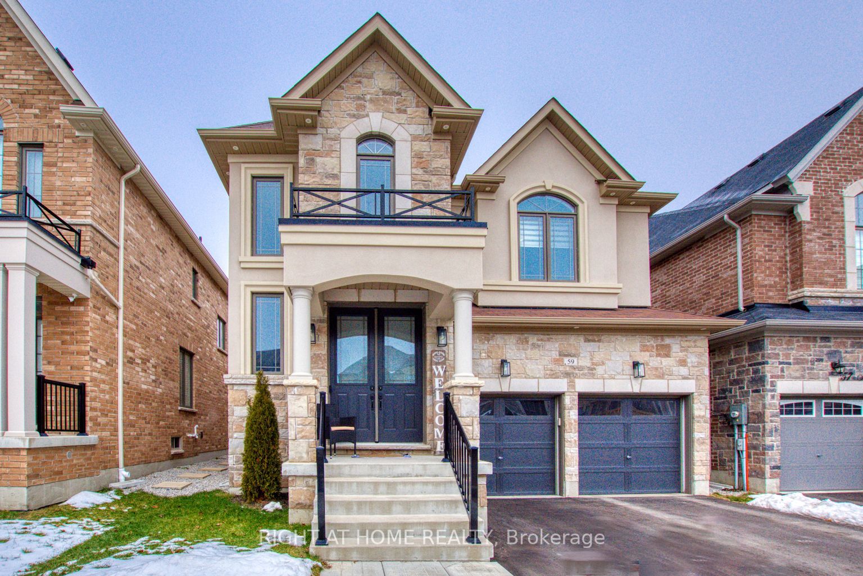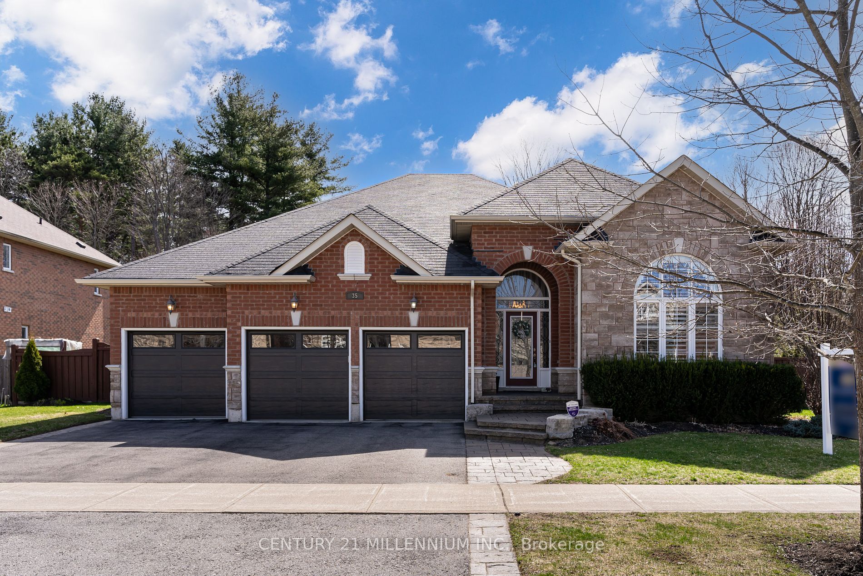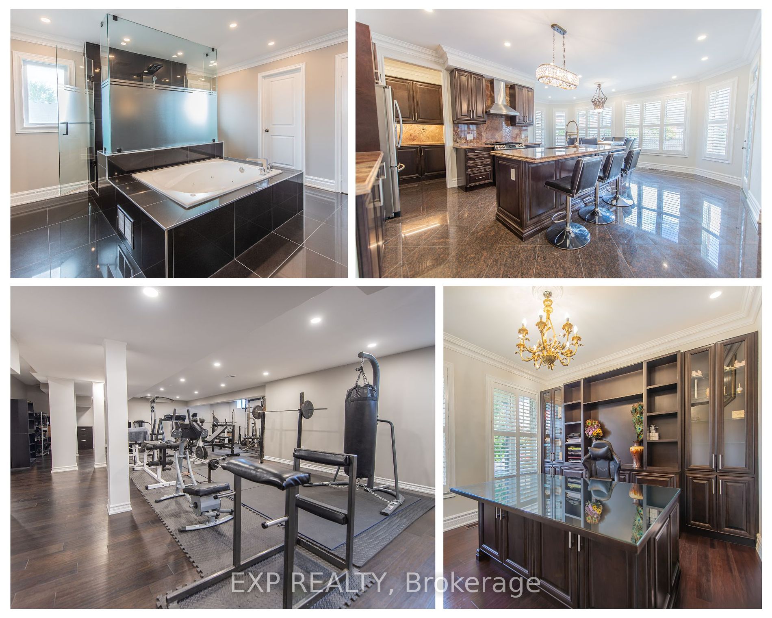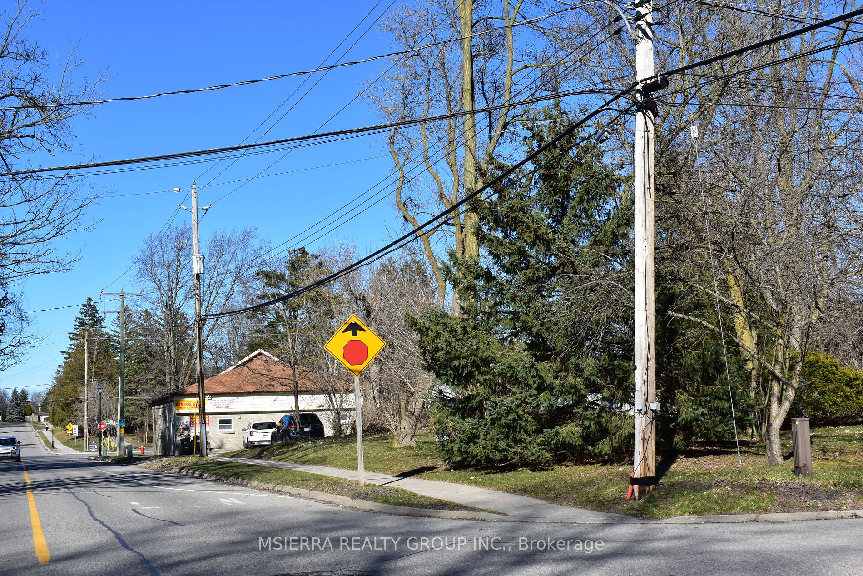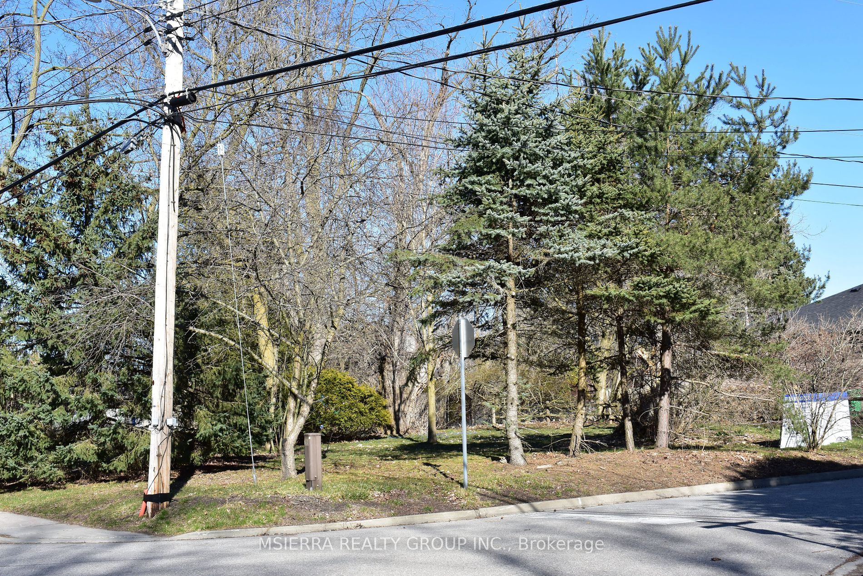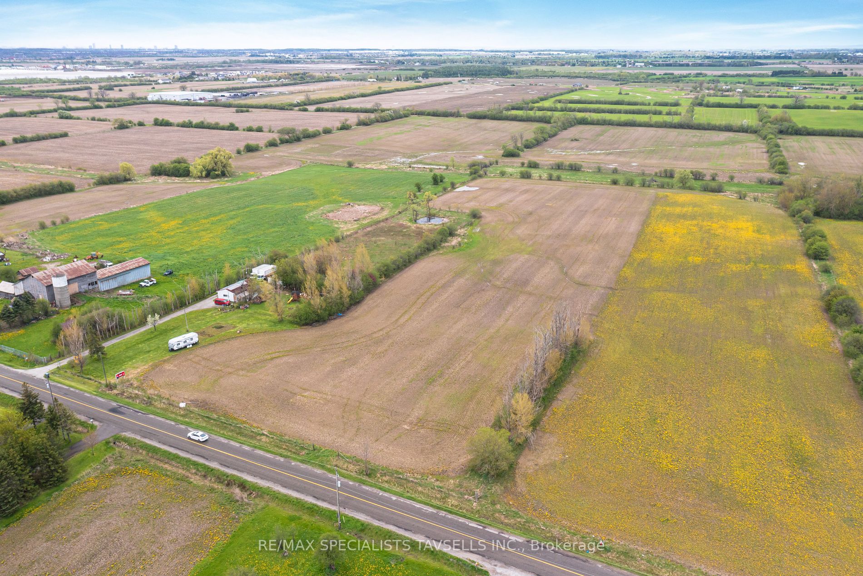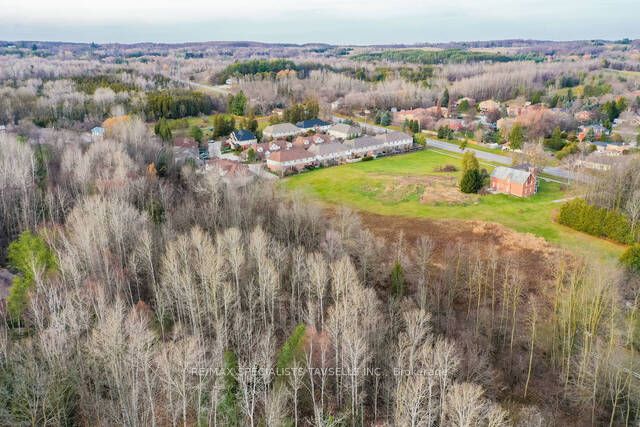21 Mccandless Crt
$1,399,900/ For Sale
Details | 21 Mccandless Crt
Welcome to an exquisite 3-bedroom, 2-bathroom bungalow in Caledon East, a true gem with luxurious upgrades that will leave you in awe. Upon entering, the meticulous attention to detail immediately sets this property apart. The upgraded kitchen is a chef's dream, featuring stunning cabinets for ample storage, stainless steel appliances blending style and functionality, and elegant granite countertops elevating the entire space. The heart of the home, the family room, is a true showstopper with cathedral ceilings creating grandeur and openness, perfect for relaxation and entertaining. Throughout the home, the welcoming embrace of 9-foot ceilings enhances the feeling of spaciousness and elegance. Hardwood and ceramic floors contribute not only to the aesthetic appeal but also offer durability and easy maintenance, making this a home that is both beautiful and practical.The exterior is equally impressive, featuring a well-maintained yard providing a serene retreat.
Whether you're enjoying a morning coffee on the patio or hosting a barbecue with friends, the outdoor space is an extension of the charm and grace that defines this residence. st is known for its picturesque surroundings, and A + schools!
Room Details:
| Room | Level | Length (m) | Width (m) | |||
|---|---|---|---|---|---|---|
| Family | Main | 4.88 | 4.38 | Gas Fireplace | Hardwood Floor | |
| Kitchen | Main | 4.81 | 3.50 | B/I Dishwasher | Hardwood Floor | Stainless Steel Appl |
| Breakfast | Main | 4.53 | 2.19 | Granite Counter | Hardwood Floor | |
| Dining | Main | 3.79 | 3.52 | Combined W/Living | Hardwood Floor | |
| Living | Main | 3.79 | 3.52 | Combined W/Dining | Hardwood Floor | |
| Prim Bdrm | Main | 4.86 | 3.82 | 5 Pc Ensuite | Hardwood Floor | W/I Closet |
| 2nd Br | Main | 3.05 | 3.91 | Closet | Hardwood Floor | |
| 3rd Br | Main | 3.07 | 3.21 | Closet | Hardwood Floor |

