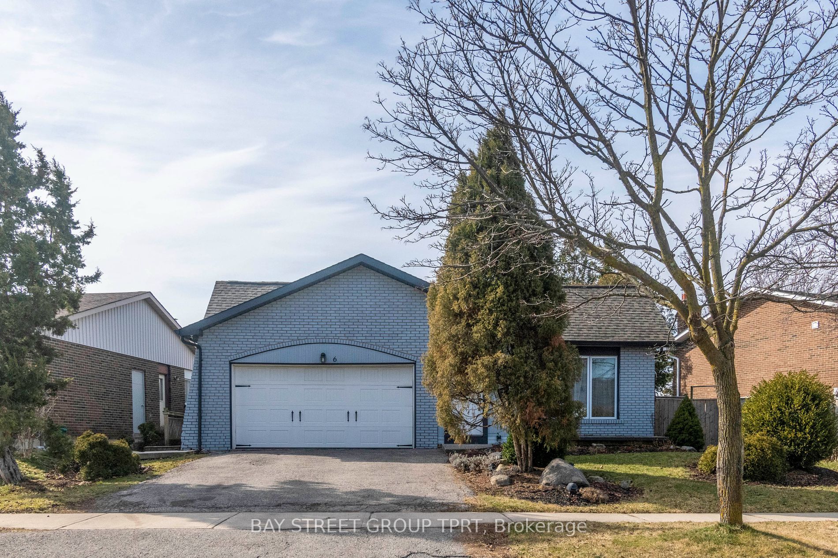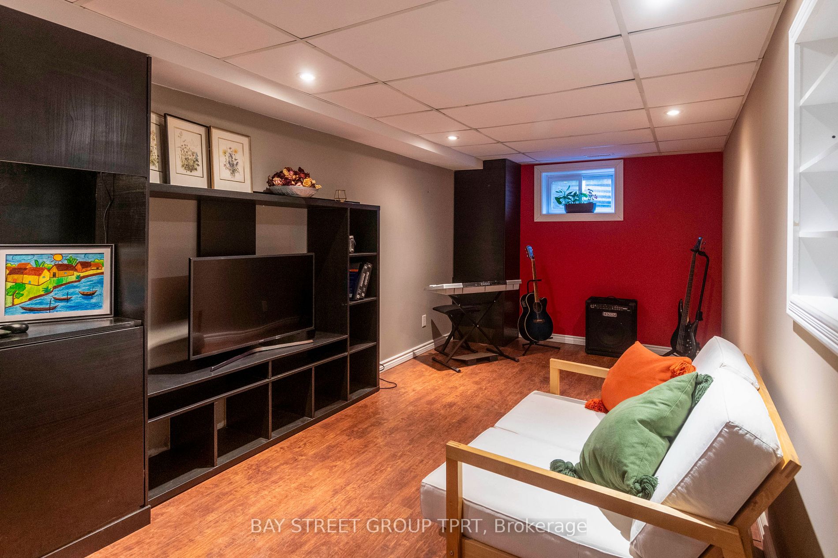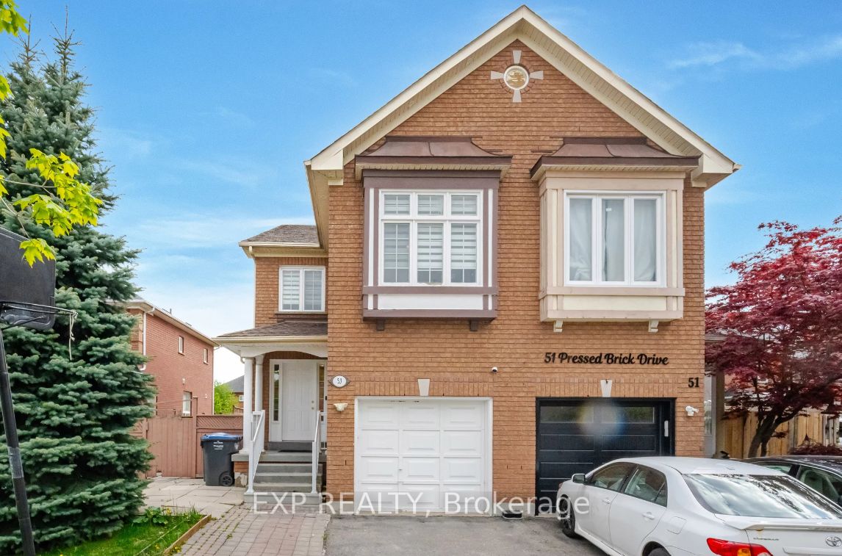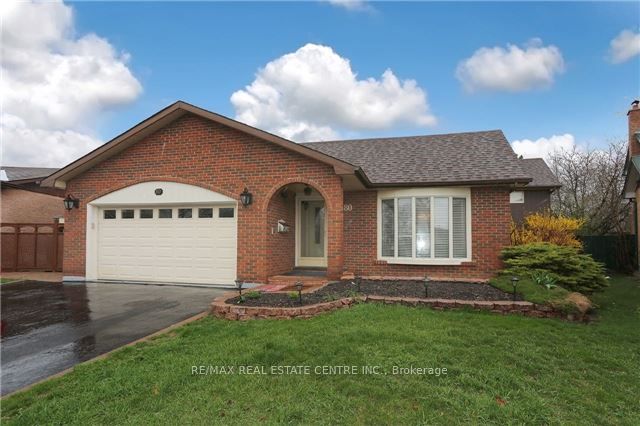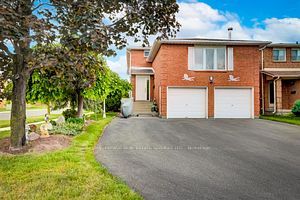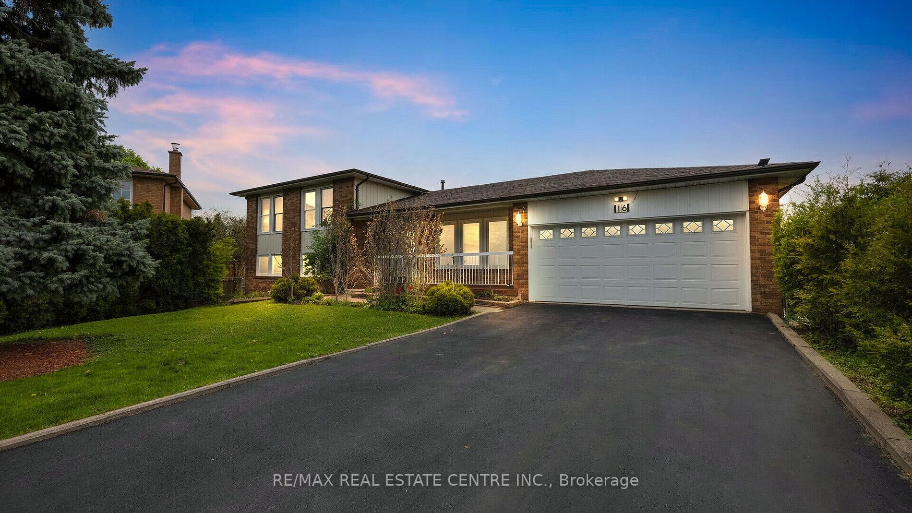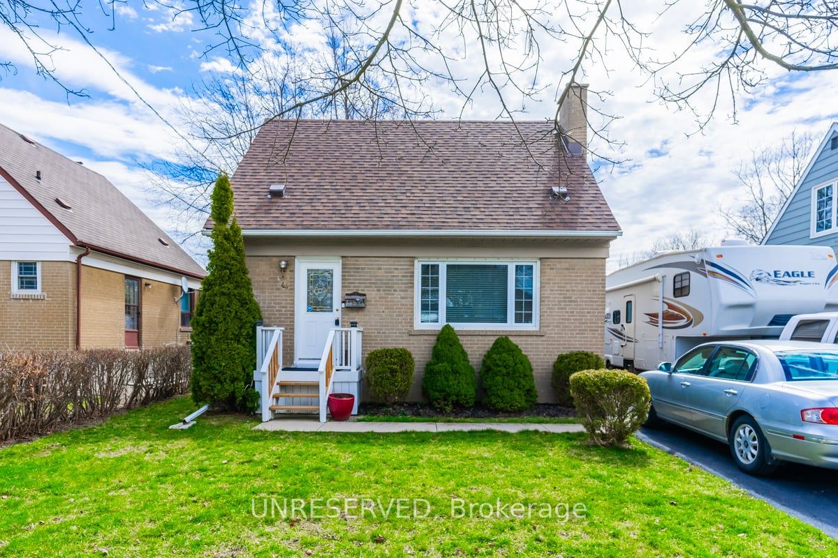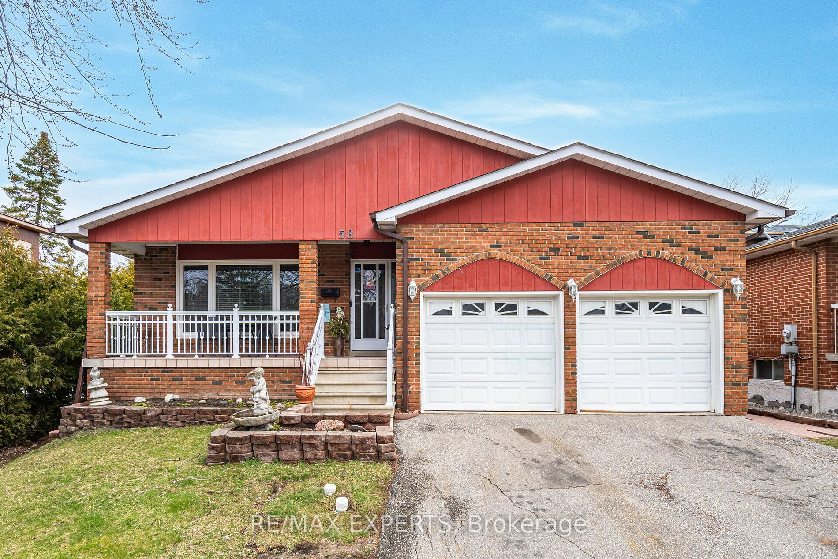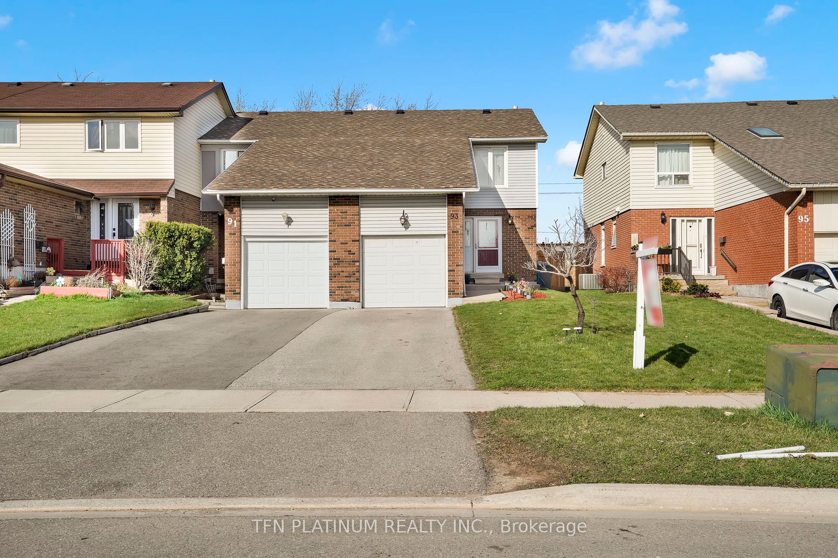6 Blackthorn Lane
$1,199,000/ For Sale
Details | 6 Blackthorn Lane
Fantastic Opportunity To Own This Stunning Totally Renovated Home Move-In Condition Updated 5+2 Bedroom, Entry To Hall From Garage,*Custom Oak Kitchen With Florida Ceiling *French Doors & Ceramics , high end appliances. The Large Eat-In Kitchen With Caesarstone Quartz Counters, Large Private Sundeck with Jacuzzi. This Home Is Very Bright And Spacious And Includes Above Grade Large Windows Throughout. enjoy a quiet night in theatre room. It Is Freshly Painted, Has New Flooring In Neutral Tones . This Well Appointed Home Sits On An Oversized Beautiful Lot In An Established Mature And Desirable Neighborhood. central to all amenities. Schools, Etobicoke Creek Trails, Excellent Transit And All Amenities Are Within Walking Distance
Fridge, Stove, Dishwasher, B/I Microwave, Washer, Dryer, Garage Door Opener, All Light Fixtures, all appliances are in as is condition.
Room Details:
| Room | Level | Length (m) | Width (m) | |||
|---|---|---|---|---|---|---|
| Living | Main | 4.38 | 3.93 | French Doors | Combined W/Dining | |
| Dining | Main | 3.10 | 3.50 | French Doors | Combined W/Living | |
| Kitchen | Main | 5.95 | 3.14 | Ceramic Floor | Family Size Kitchen | |
| Br | Upper | 4.51 | 3.68 | |||
| Br | Upper | 3.41 | 1.84 | Closet | ||
| Br | Upper | 3.41 | 2.96 | Closet | ||
| Br | Lower | 4.32 | 3.95 | Closet | ||
| Family | Lower | 5.77 | 4.26 | Fireplace | ||
| Br | Upper | 4.51 | 1.84 |
