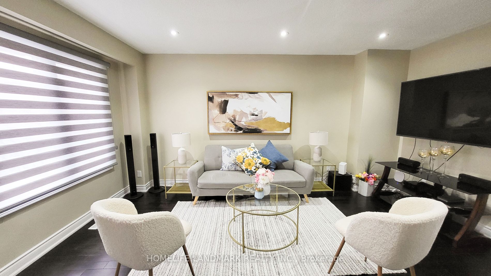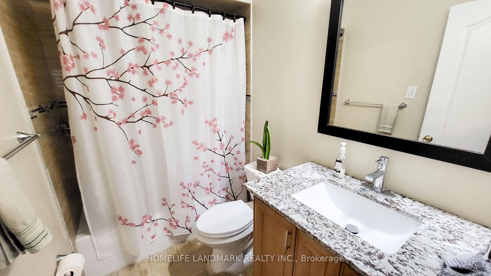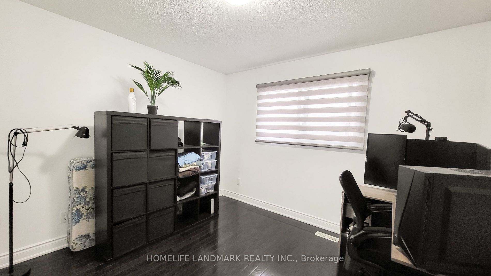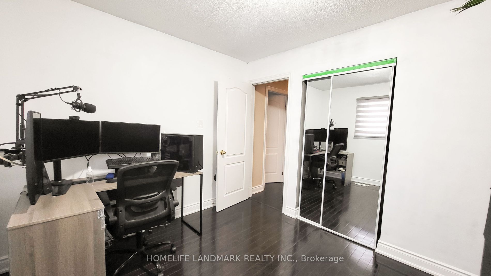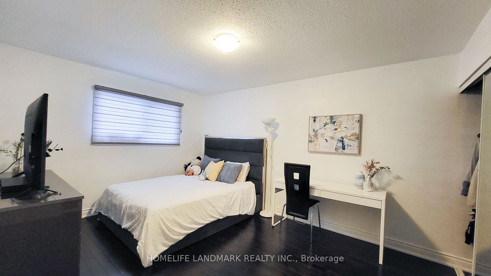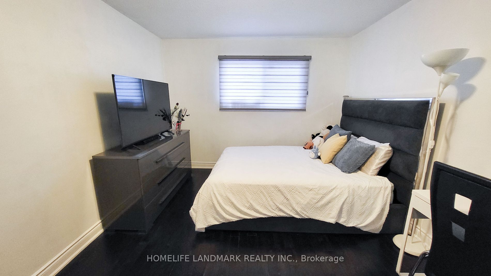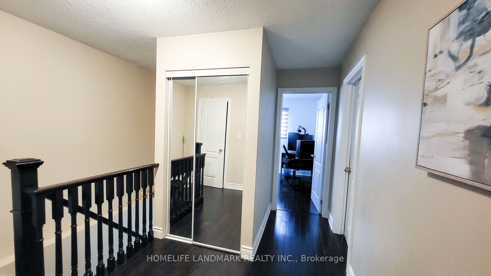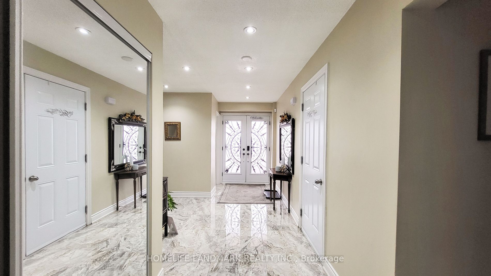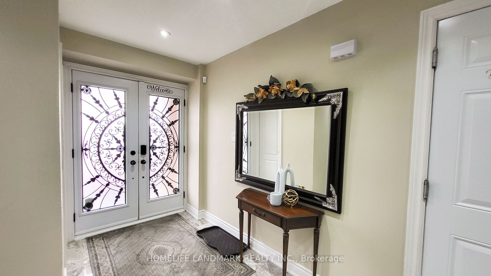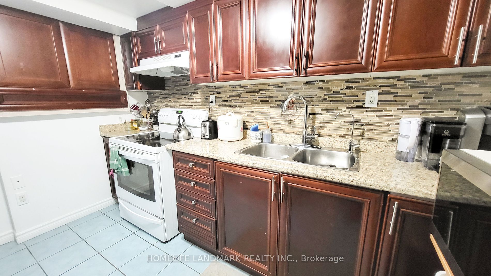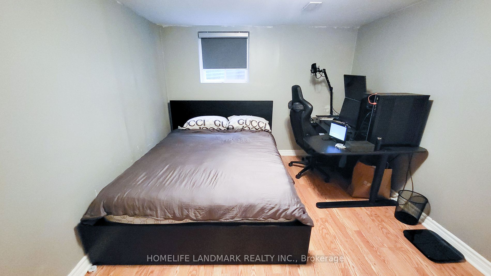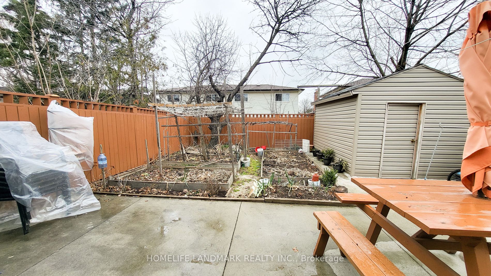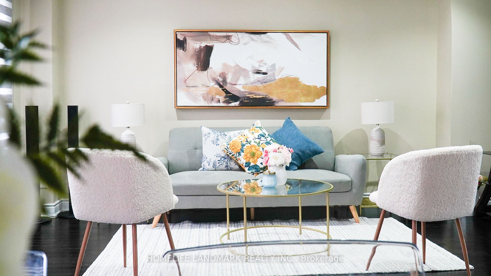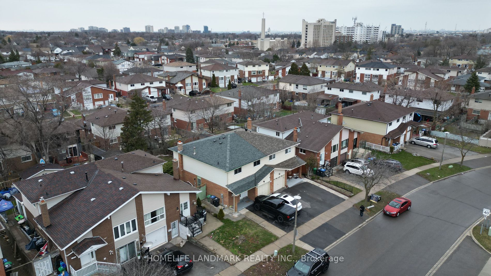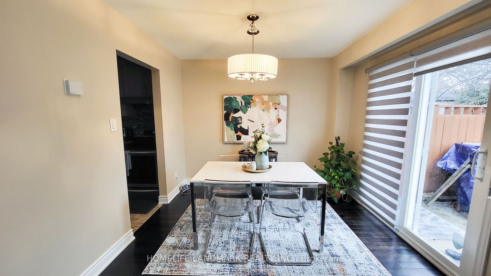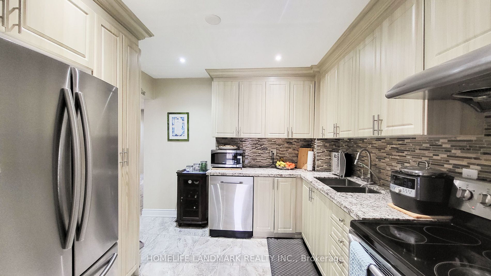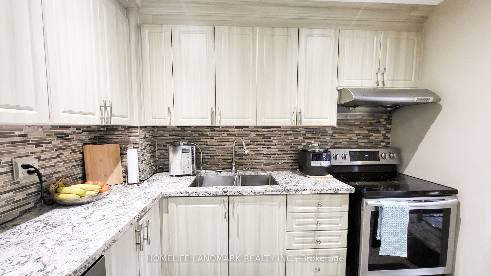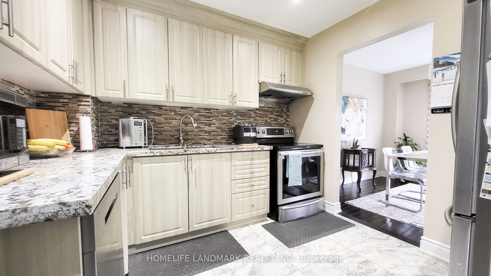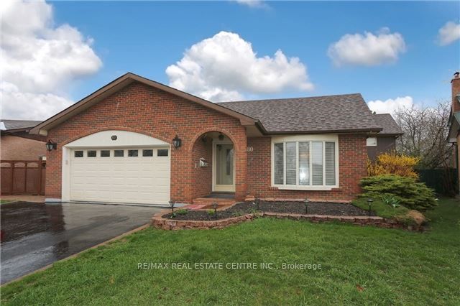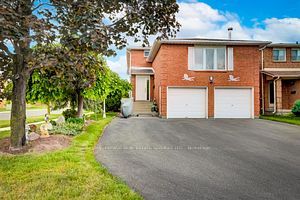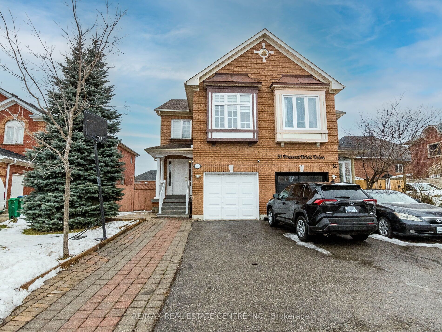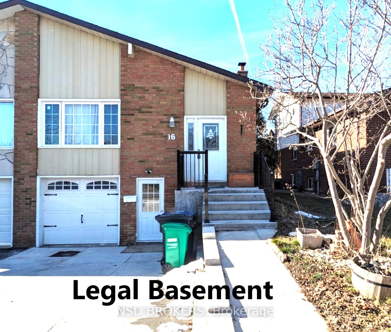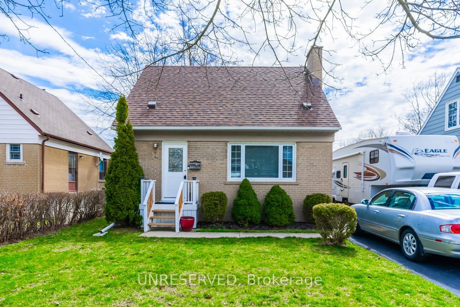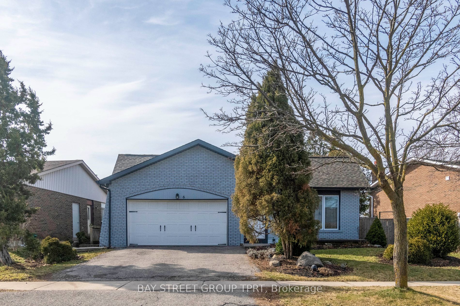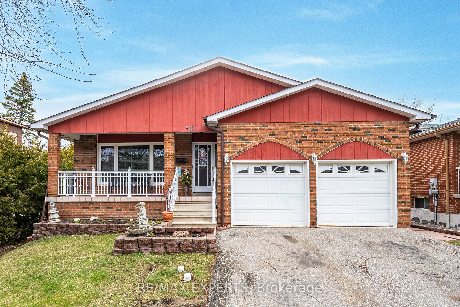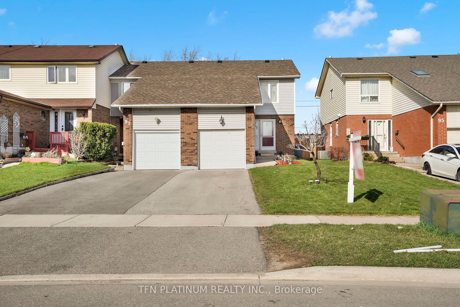130 Kingswood Dr
$1,199,000/ For Sale
Details | 130 Kingswood Dr
Welcome to your spacious and inviting 6-bedroom, 4-bathroom semi-detached home located in a charming neighborhood! This beautifully designed property offers a perfect blend of modern amenities and classic charm. Upon entering, you are greeted by a bright hallway leading to an airy living room, perfect for entertaining guests or relaxing with family. The adjacent dining area flows seamlessly into the beautiful kitchen, complete with stainless steel appliances, granite countertops, and ample cabinet space.Upstairs, you'll find a luxurious primary suite with a private ensuite bathroom and walk-in closet, along with three additional bedrooms and another full bathroom.The lower level boasts a fully finished LEGAL basement with a spacious recreation room, additional 2 bedrooms, and another full bathroom, providing plenty of space for a growing family or multi-generational living.Outside, the fully fenced backyard is perfect for summer gatherings, with a patio area for outdoor dining and for kids and pets to play. Additional highlights of this home include a detached garage, hardwood floors throughout, new zebra blinds, parking for 4 and a convenient location close to schools, parks, shopping, and transit.Don't miss out on the opportunity to make this stunning property your new home sweet home!
Primary Bedroom with ensuite bath and walk-in closet, gorgeous hardwood floor throughout the home, Legal basement with 2 bedrooms. Offers Anytime.
Room Details:
| Room | Level | Length (m) | Width (m) | |||
|---|---|---|---|---|---|---|
| Great Rm | Main | 4.90 | 3.50 | Pot Lights | Hardwood Floor | Window |
| Dining | Main | 3.21 | 3.10 | W/O To Patio | Hardwood Floor | |
| Kitchen | Main | 3.04 | 3.50 | Laundry Sink | Granite Counter | Modern Kitchen |
| Prim Bdrm | 2nd | 4.64 | 3.32 | W/I Closet | 4 Pc Ensuite | Hardwood Floor |
| 2nd Br | 2nd | 4.38 | 3.32 | Large Closet | Hardwood Floor | Large Window |
| 3rd Br | 2nd | 3.20 | 3.35 | Hardwood Floor | Large Window | |
| 4th Br | 2nd | 3.35 | 3.10 | Large Window | Hardwood Floor | Large Closet |
| Br | Bsmt | 3.32 | 4.38 | |||
| Br | Bsmt | 3.32 | 3.35 | |||
| Great Rm | Bsmt | 4.90 | 3.50 | |||
| Kitchen | Bsmt | 3.04 | 3.50 |
