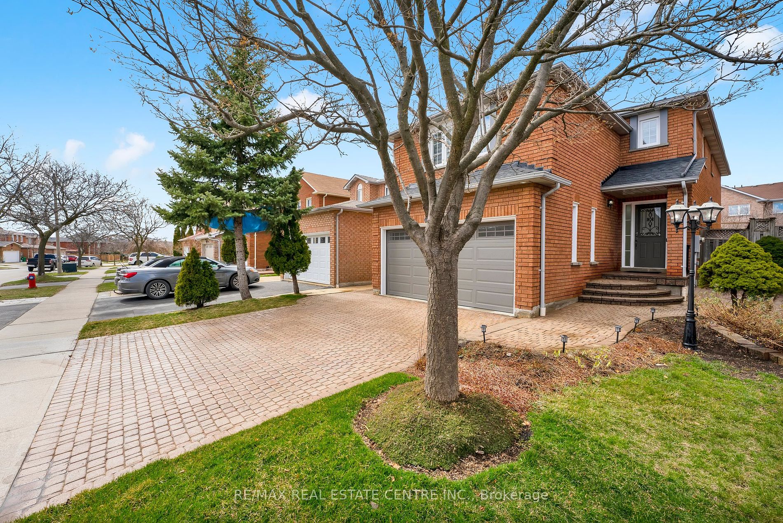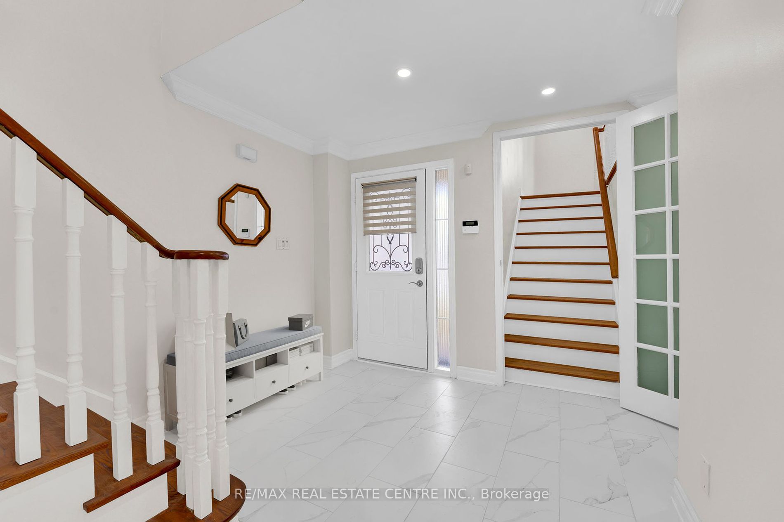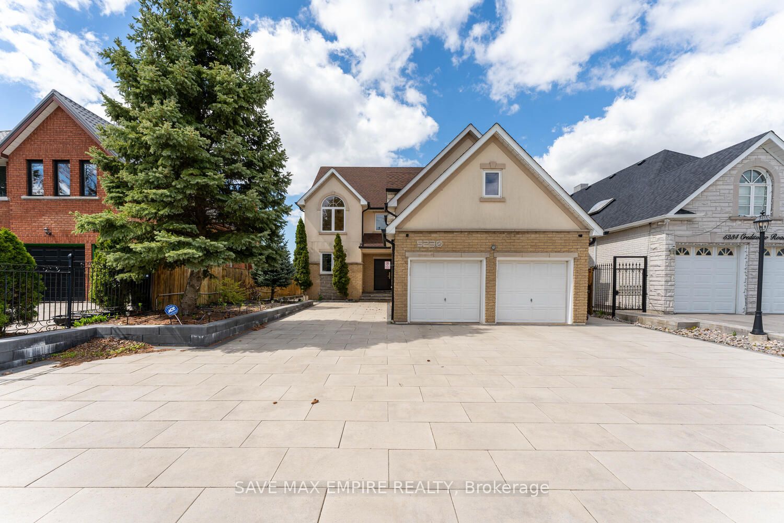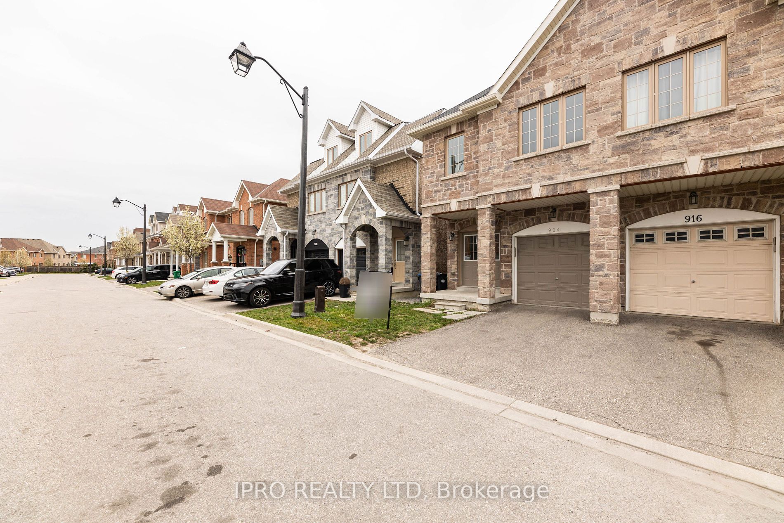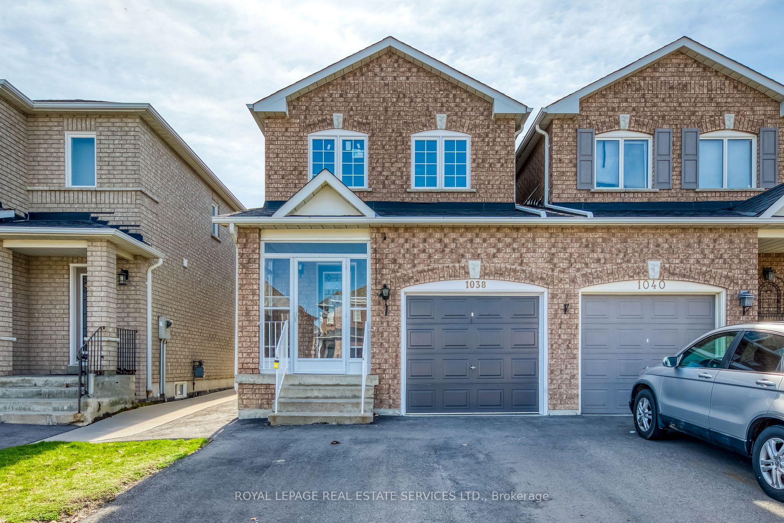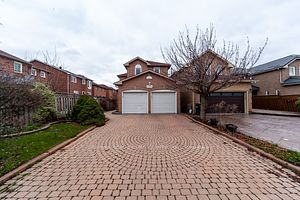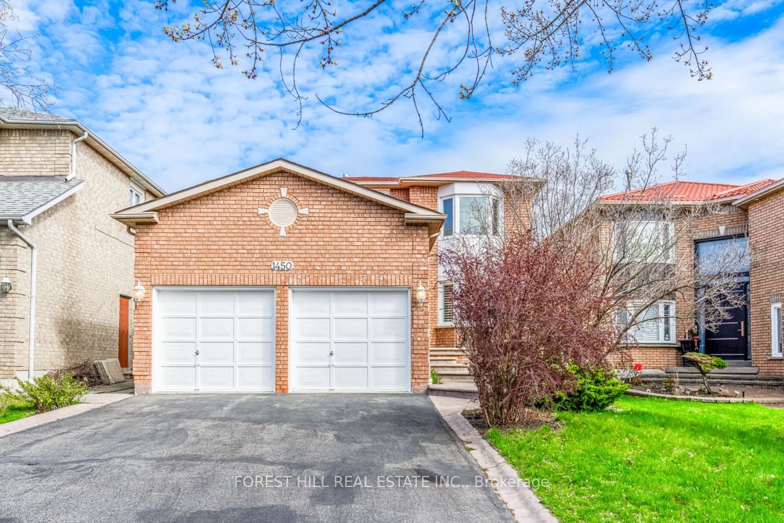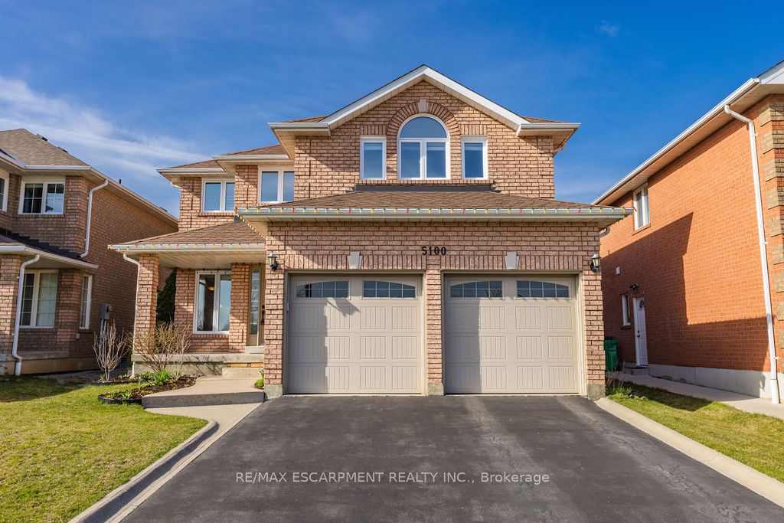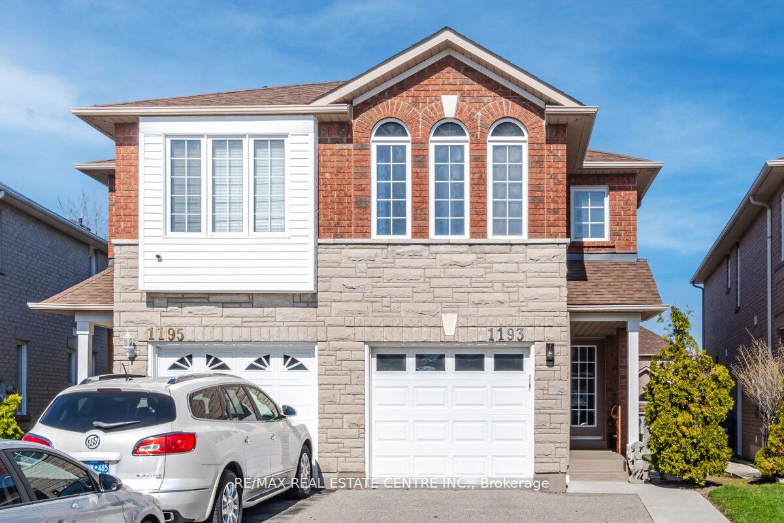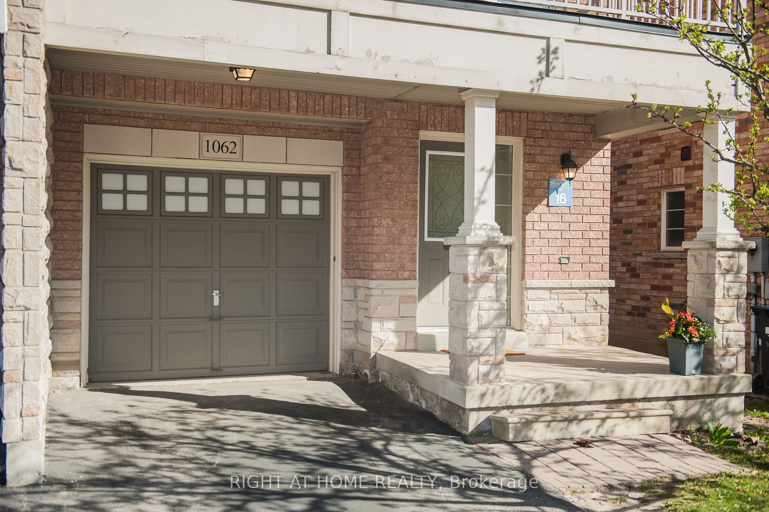4631 Crosswinds Dr
$1,577,000/ For Sale
Details | 4631 Crosswinds Dr
A 10+ cheerful, completely & tastefully renovated home from top to bottom, in and out. This home is impeccable, Garage entry to the home. Re-designed & remodelled on 4 levels with 4 spacious bedrooms, 4 washrooms & euro-designed 2-tone kit w/ new Stainless Steel appliances. Modern, bright 2br base't apt with sep side entry, 4pc bath, new laundry & storage rm. Quartz countertops, 2 dining areas, spacious liv/din combo w 2nd f/place. Elaborate wrap-around interlocking, stonework, and landscaping with many mature trees for summer bloom in west exposure sunny b/yard. Unique 2nd private access door/staircase from foyer to a sep floor level w/ a spacious bright bedrm/fam rm or professional-office option, w/ a cozy f/place. 3/4 inch thick natural oak h/wood floors on 3 levels, +12mm laminate floor in base't, w/ dbl drywall ceiling w/ soundproofing. Loaded w/ many luxurious features/Extras. Just a few steps to Eglinton fast bus to subway. Short Walk to 5 schools, doctors, plazas, 4 places of worship, malls. A bestbuy home!
New Roof + Garage dr ('23), ZEBRA blinds'(24), BEAM vac system on 4 flrs (3hoses), SS fridge, dw, stove, w+d ('24), base't w+d ('24), elf's+potlites, new locks +fridge+stove (base't), custom designed French doors, tripleglazed Mbr windows
Room Details:
| Room | Level | Length (m) | Width (m) | |||
|---|---|---|---|---|---|---|
| Living | Ground | 7.54 | 3.40 | Hardwood Floor | Fireplace | |
| Dining | Ground | 7.54 | 3.40 | Hardwood Floor | Combined W/Living | |
| Kitchen | Ground | 4.83 | 3.66 | Eat-In Kitchen | Porcelain Floor | L-Shaped Room |
| Laundry | Ground | 2.29 | 1.91 | Window | Porcelain Floor | |
| Prim Bdrm | 2nd | 6.45 | 3.89 | Closet | 4 Pc Bath | Hardwood Floor |
| 2nd Br | 2nd | 3.61 | 3.38 | Hardwood Floor | Large Closet | |
| 3rd Br | 2nd | 3.71 | 3.38 | Hardwood Floor | Large Closet | |
| 4th Br | In Betwn | 5.00 | 4.90 | Hardwood Floor | Fireplace | |
| 5th Br | Bsmt | 3.23 | 2.82 | French Doors | Laminate | |
| Br | Bsmt | 2.74 | 2.74 | French Doors | Laminate | |
| Living | Bsmt | 8.76 | 6.30 | Laminate | Combined W/Dining | Combined W/Kitchen |
| Kitchen | Bsmt | 8.76 | 6.30 | Laminate | Combined W/Living | Combined W/Laundry |
