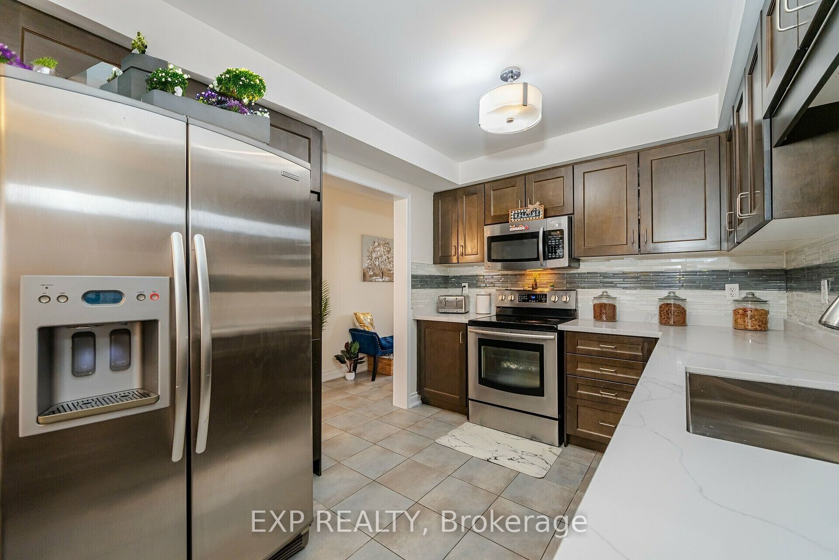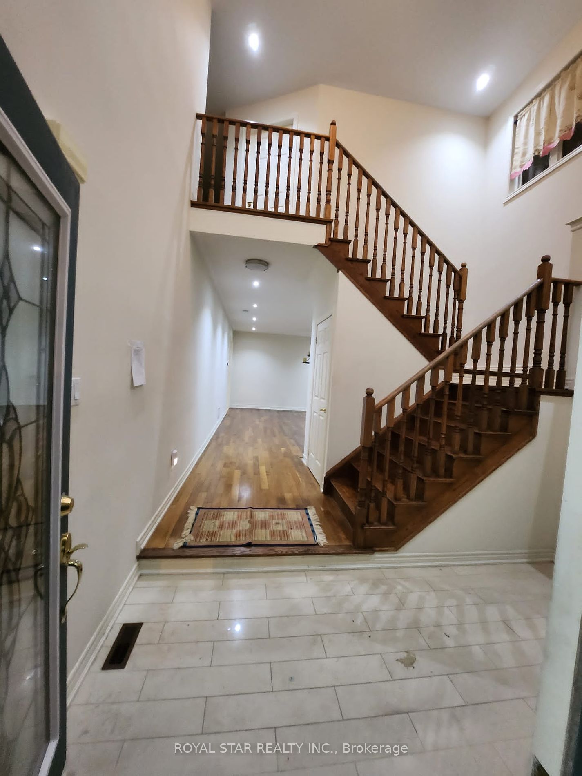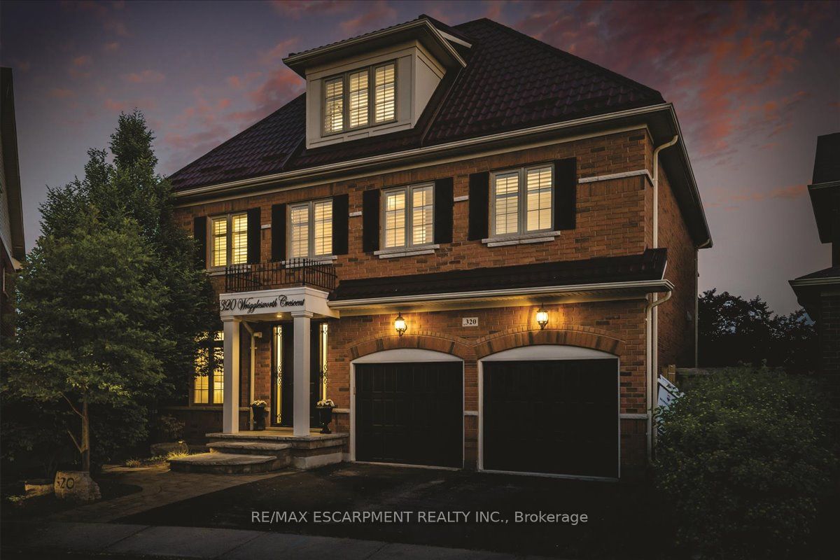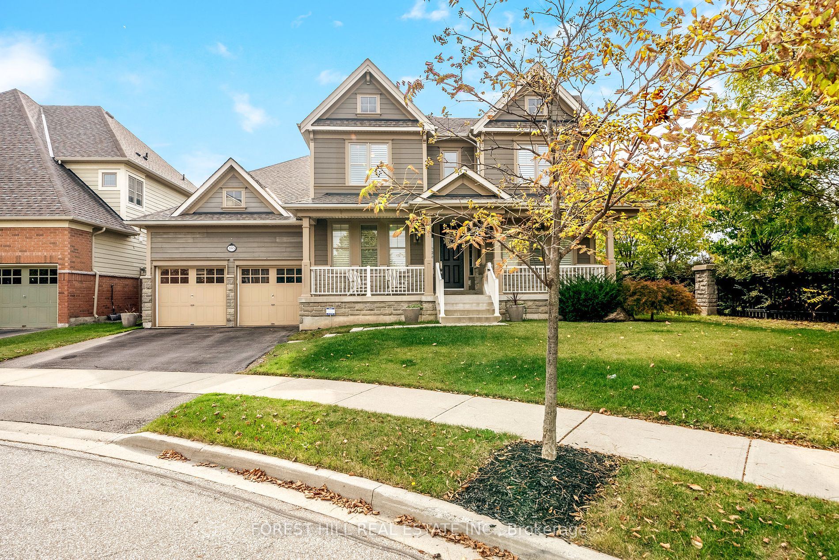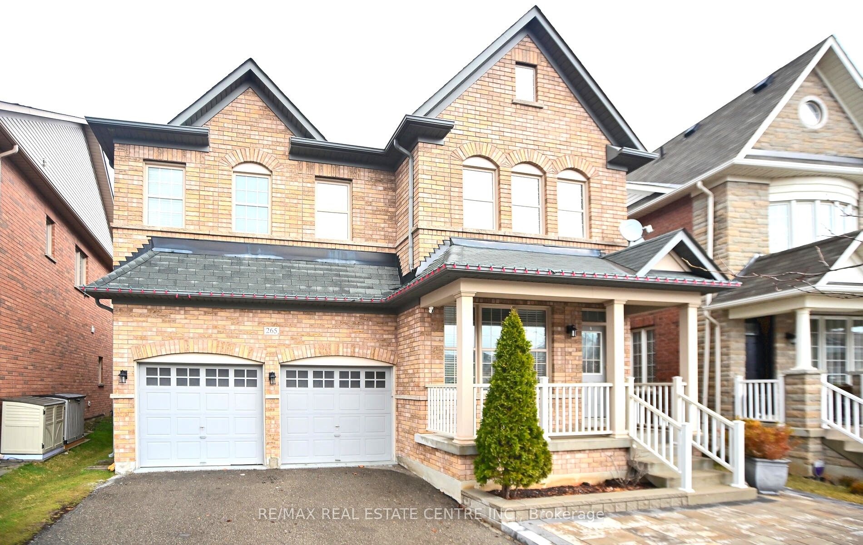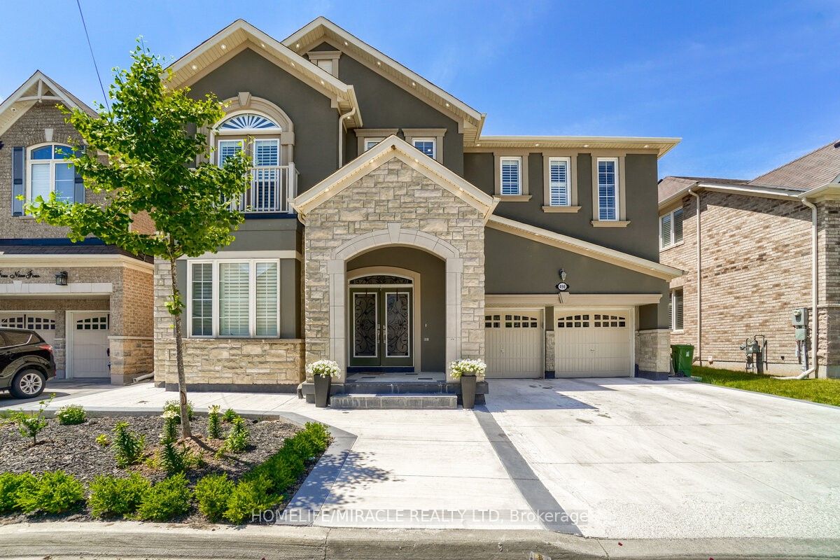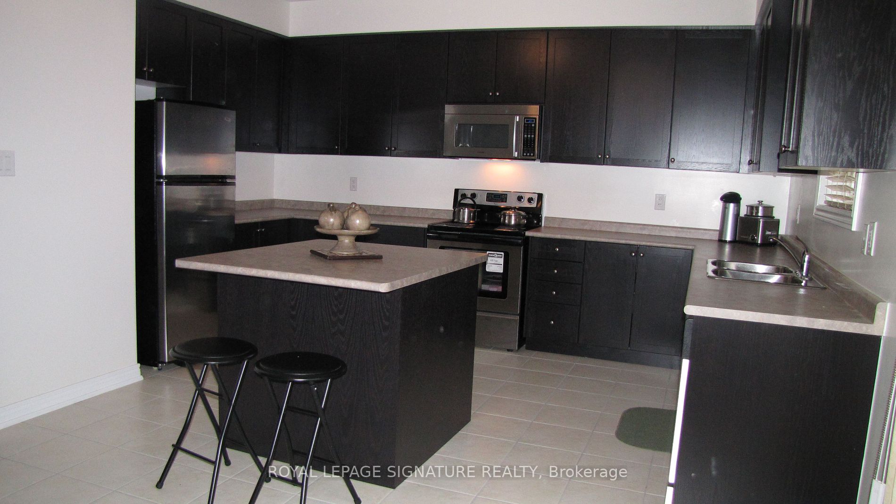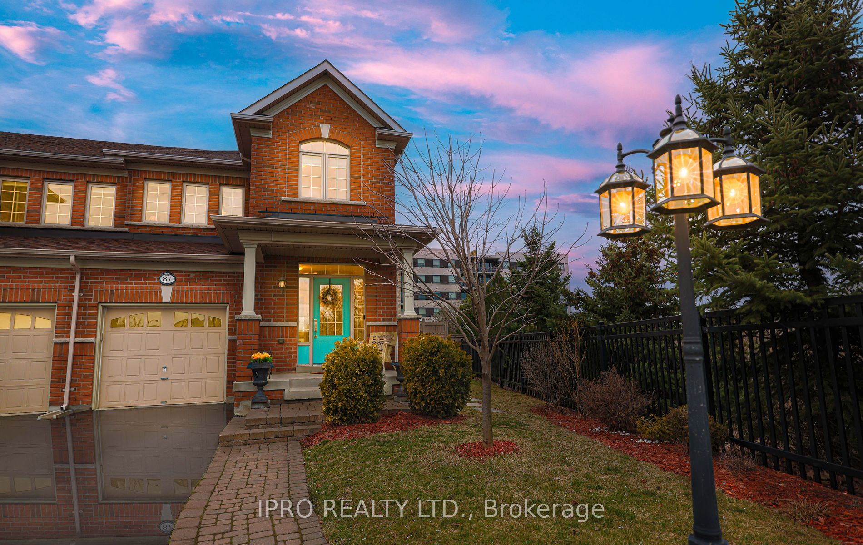130 Swindale Dr
$1,049,999/ For Sale
Details | 130 Swindale Dr
Welcome to your dream home in the sought-after Scott area of Milton! This stunning (3+1bedrooms with 4 washrooms) townhouse offers ample space and modern amenities to accommodate your lifestyle. As you enter, you're greeted by a spacious and inviting living area, perfect for entertaining guests or relaxing with your family. The open-concept layout seamlessly flows into the dining area and kitchen, creating an ideal space for gatherings and meal preparation. The kitchen boasts sleek countertops, stainless steel appliances, and ample storage space, making cooking a pleasure. A convenient powder room on the main floor adds to the functionality of the space. Upstairs, you'll find three generously sized bedrooms, each offering comfort and privacy. The master bedroom features a walk-in closet and 4-piece ensuite washroom, providing a luxurious retreat after a long day. The other 2 bedrooms share another 4-piece washroom. But that's not all - this townhouse also boasts a fully finished basement with an additional bedroom, bathroom (3 piece), and living space. Whether you need extra room for guests, a home office, or a recreation area, this basement has you covered. Outside, a charming backyard patio provides the perfect spot for outdoor dining or enjoying the sunshine. And with parking for two cars (1 in the garage and 1 in the driveway), convenience is never an issue. Located in the highly desirable Scott area of Milton, this townhouse offers easy access to parks, schools, shopping, and dining. Don't miss your chance to make this beautiful property your new home!
Room Details:
| Room | Level | Length (m) | Width (m) | |||
|---|---|---|---|---|---|---|
| Living | Ground | 3.90 | 5.00 | Combined W/Dining | ||
| Family | Ground | 4.25 | 3.50 | |||
| Breakfast | Ground | 2.20 | 3.10 | |||
| Kitchen | Ground | 2.20 | 3.10 | B/I Appliances | B/I Microwave | |
| Br | 2nd | 3.50 | 4.05 | |||
| 2nd Br | 2nd | 3.05 | 3.50 | |||
| Prim Bdrm | 2nd | 4.60 | 3.70 | |||
| Laundry | 2nd | 1.90 | 2.30 | |||
| Br | Bsmt | 2.20 | 3.40 | |||
| Bathroom | Bsmt | 2.30 | 1.40 | 3 Pc Bath | ||
| Living | Bsmt | 5.90 | 3.60 |

