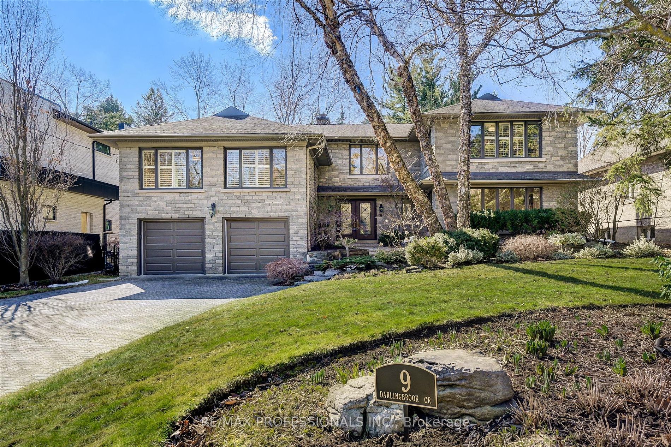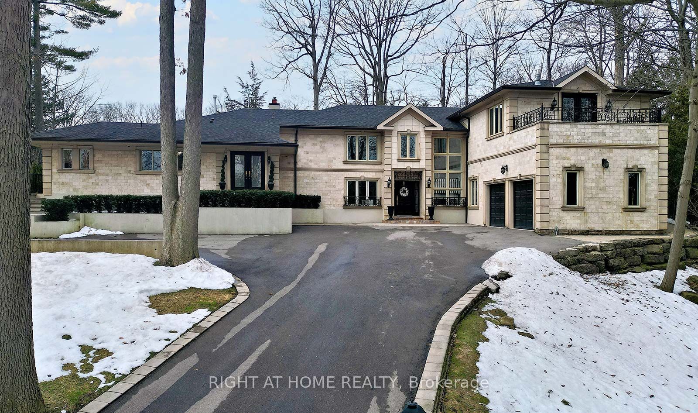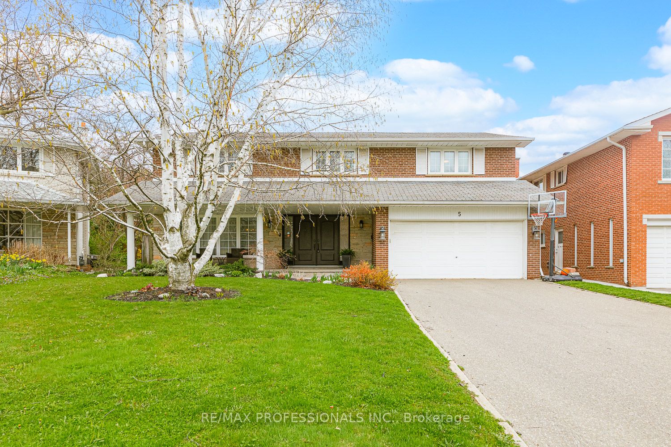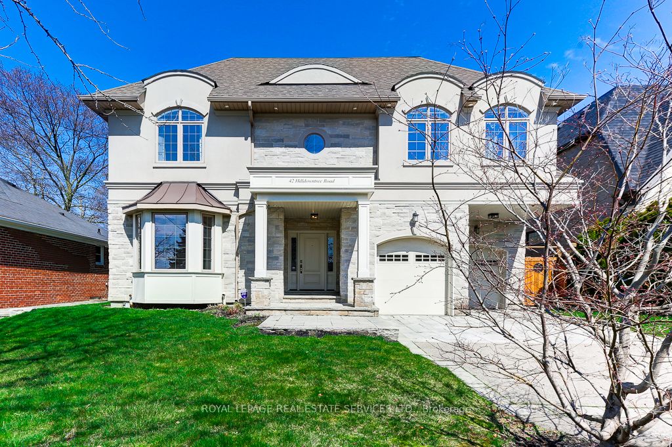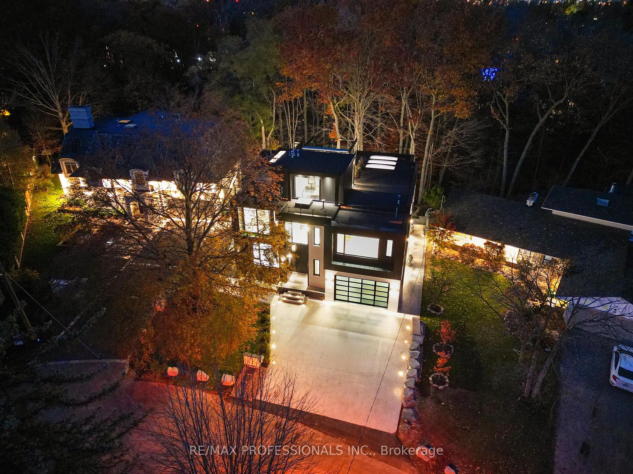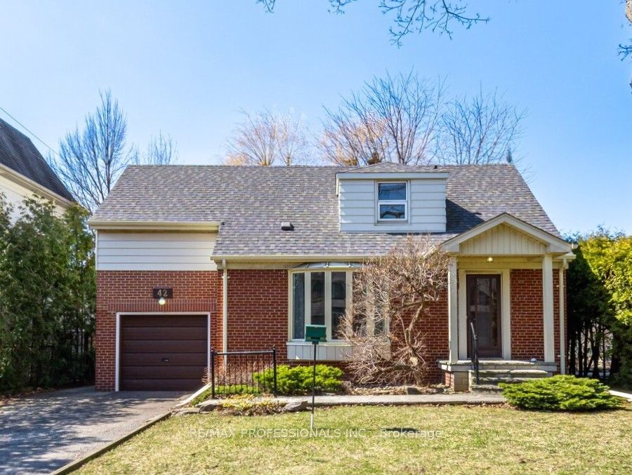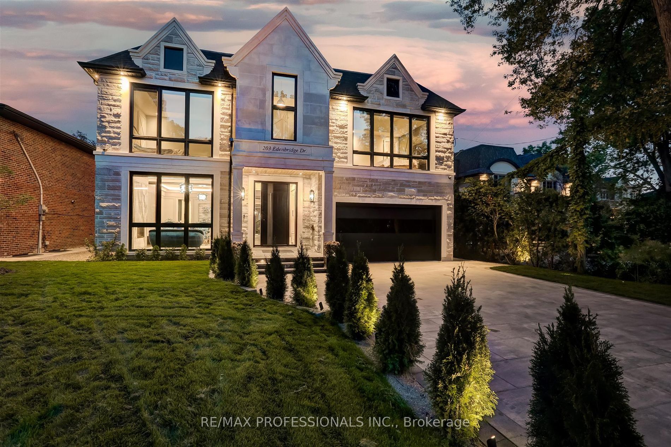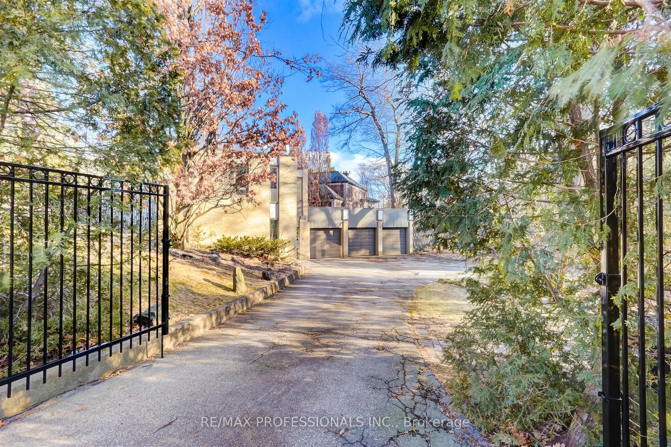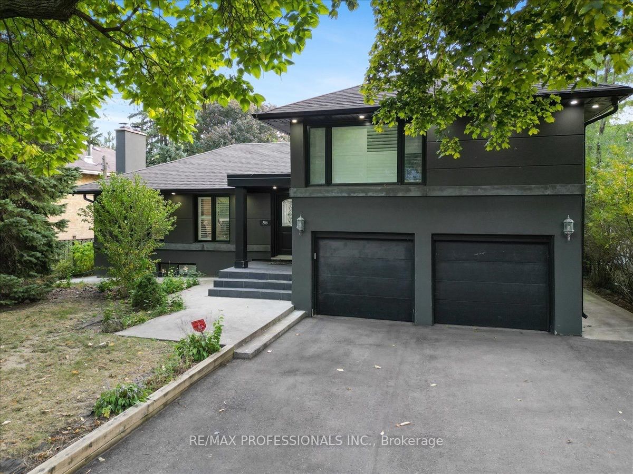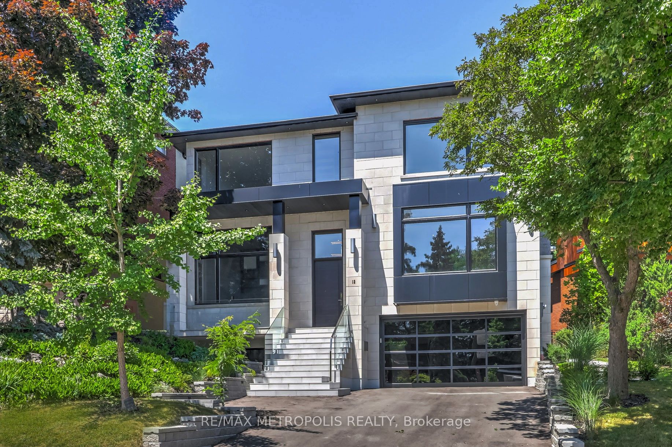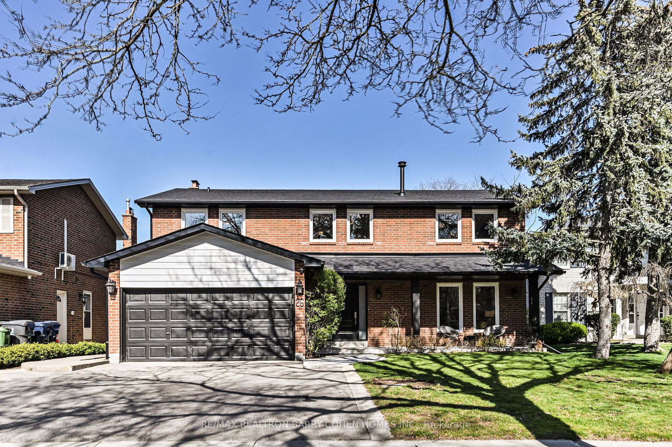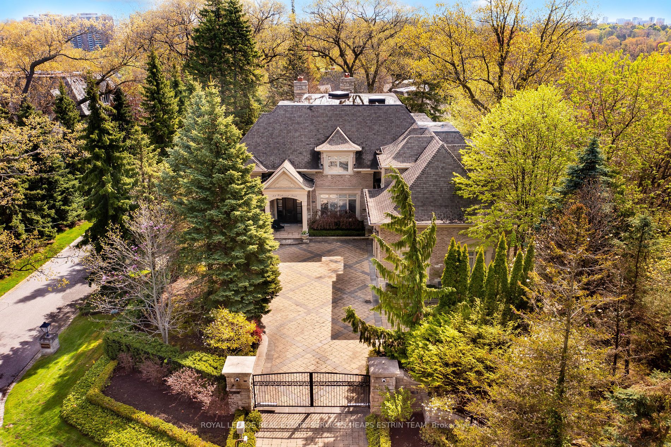9 Darlingbrook Cres
$3,998,000/ For Sale
Details | 9 Darlingbrook Cres
Exclusive Lincoln Wood/Edenbridge area! custom mid century 5 bedroom residence situated on a premium park like property in this enclave of magnificent mansions. Timeless design & tasteful renovations over 4500 sqft of living space. Flooded with natural light, views of s. facing private treed oasis. Outstanding principal rooms, sunroom with w/o. chef inspired kitchen. Luxe primary with fitted dressing room, spa like ensuite & terrace. 4 additional spacious bedrooms. ground level family room with B/ins & F/P. Convenient lau/mud entry with side & garage access. Lower lev games room.
Utility & loads of storage. Heated floors - main level marble & primary ensuite. Located near top public & private schools, 4 private golf courses, TTC, major highways, Pearson airport, shops, parks & nature trails.
Room Details:
| Room | Level | Length (m) | Width (m) | |||
|---|---|---|---|---|---|---|
| Foyer | Main | 3.18 | 2.74 | Marble Floor | Vaulted Ceiling | Double Closet |
| Living | Main | 6.53 | 4.65 | Hardwood Floor | Gas Fireplace | Pot Lights |
| Dining | Main | 4.65 | 3.66 | Hardwood Floor | Separate Rm | Formal Rm |
| Kitchen | Main | 6.81 | 5.31 | B/I Appliances | Centre Island | Walk-Out |
| Sunroom | Main | 5.92 | 2.74 | Hardwood Floor | Coffered Ceiling | W/O To Patio |
| Br | 2nd | 6.58 | 3.71 | W/I Closet | 4 Pc Ensuite | Hardwood Floor |
| Br | 2nd | 5.41 | 3.35 | Hardwood Floor | Double Closet | O/Looks Garden |
| Br | 2nd | 4.75 | 3.18 | Hardwood Floor | Double Closet | O/Looks Garden |
| Prim Bdrm | 3rd | 7.70 | 3.56 | W/I Closet | 5 Pc Ensuite | W/O To Terrace |
| Br | 3rd | 5.49 | 3.51 | W/I Closet | 3 Pc Ensuite | Laminate |
| Family | Lower | 6.53 | 4.57 | B/I Shelves | Fireplace | Hardwood Floor |
| Rec | Lower | 7.49 | 6.40 | Gas Fireplace | B/I Shelves | Pot Lights |
