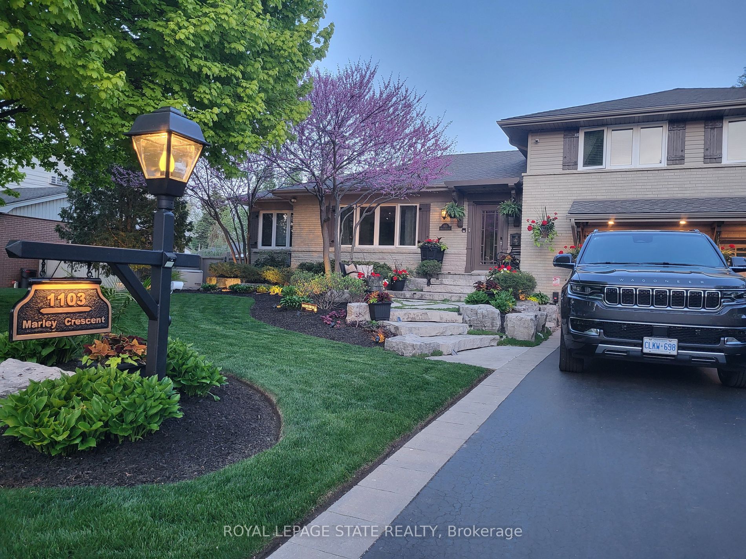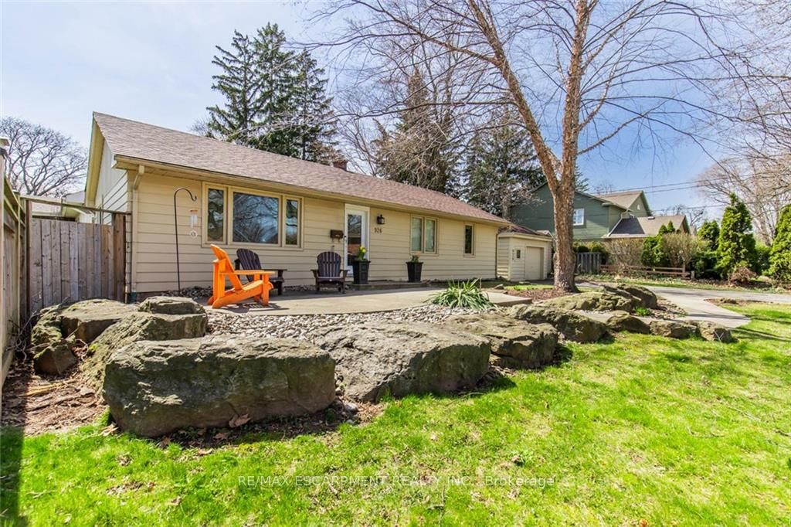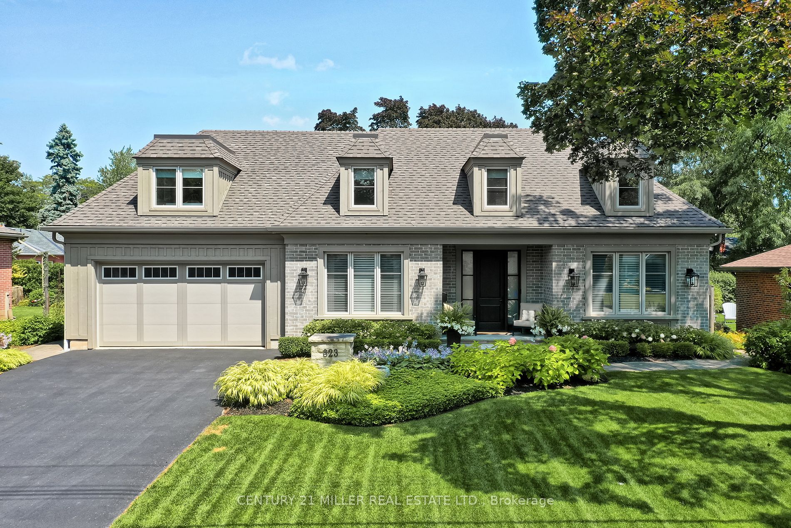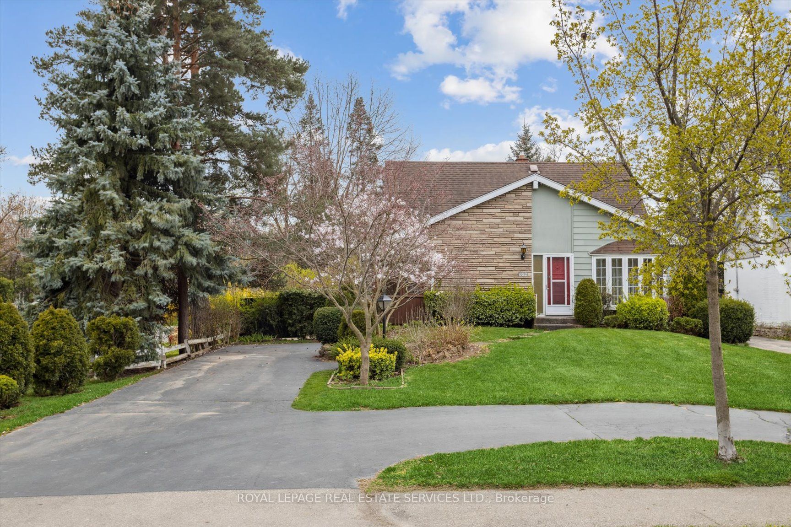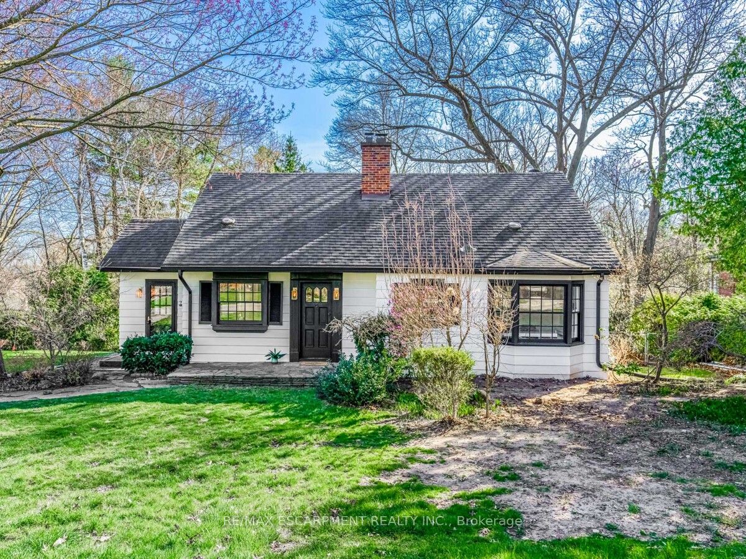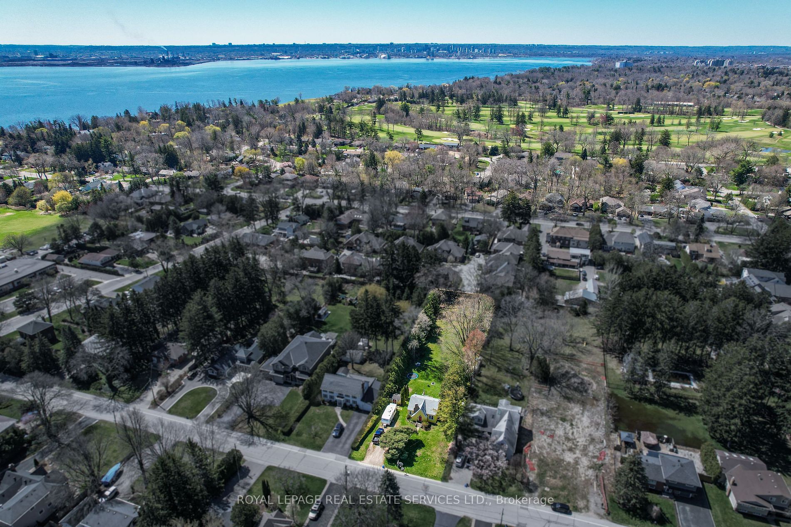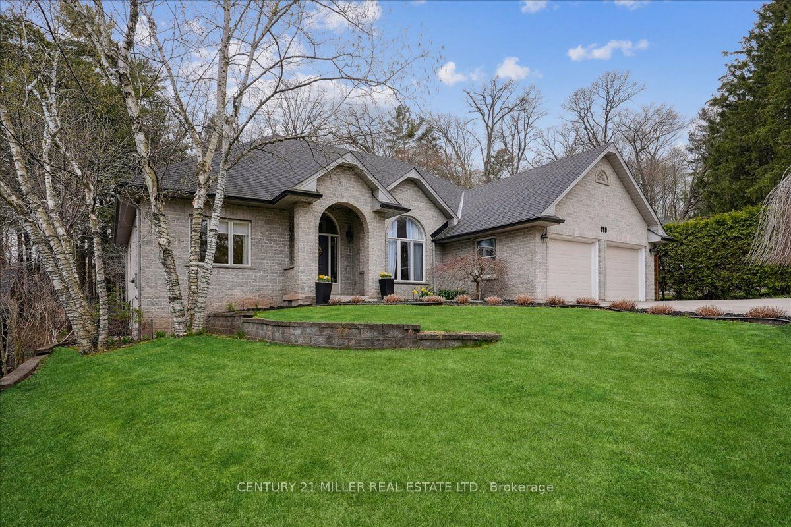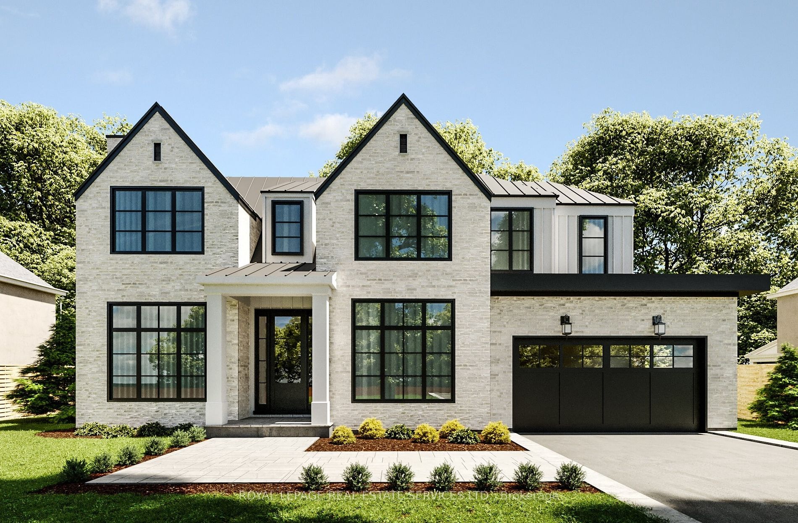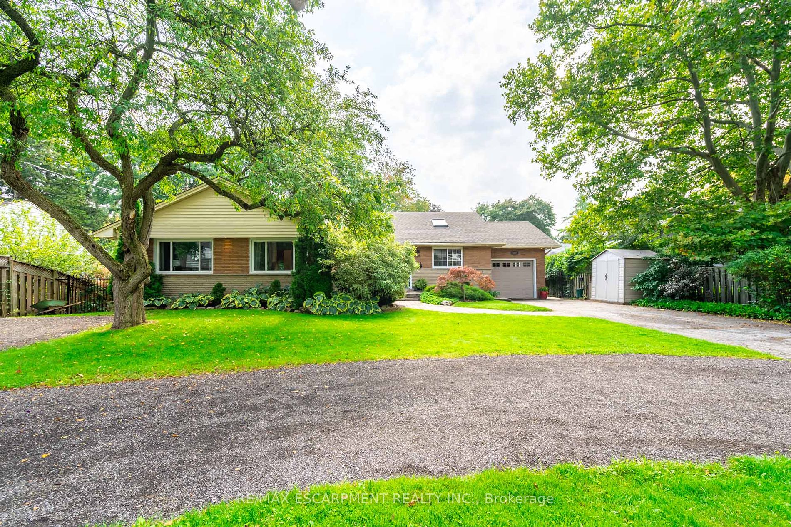915 Condor Dr
$2,199,000/ For Sale
Details | 915 Condor Dr
A meticulously renovated, turnkey 3-bedroom haven in South Aldershot's Birdland area. Fully updated in 2019, this 2-storey family home boasts high-end finishes including custom wood trim, auto-controlled blinds, hand-scraped floors, and plaster crown mouldings. The centerpiece is a bespoke Venetian plaster fireplace with a Samsung Frame TV. The transitional Farmhouse custom kitchen features stainless steel appliances, quartz countertops, butcher block island, and plenty of cupboard storage. Upstairs, theprimary suite offers a lavish 4-pc ensuite and bonus room, ideal as a nursery or office, plus two additional spaciousbedrooms. The lower level includes luxury vinyl flooring, ample storage, and a fully-finished laundry room. Outside, enjoy relaxing by your saltwater pool (new liner 2022) in your private oasis with new fencing, cedar pergola and composite deck. Professionally landscaped yards feature custom concrete garden bed curbing and irrigation system. Additional features: gutter guards, alarm system, oversized 1.5 car garage, newer driveway with space for all your guests. Experience luxury living in Aldershot South.
Additional features: new stone front porch (2023), gutter guards, alarm system, central Vac, oversized 1.5 car garage, roof, furnace and AC all 2019.
Room Details:
| Room | Level | Length (m) | Width (m) | |||
|---|---|---|---|---|---|---|
| Kitchen | Main | 4.42 | 3.61 | |||
| Dining | Main | 2.36 | 3.58 | |||
| Living | Main | 6.78 | 3.58 | |||
| Prim Bdrm | 2nd | 5.69 | 3.56 | 4 Pc Ensuite | ||
| 2nd Br | 2nd | 3.96 | 3.56 | |||
| 3rd Br | 2nd | 4.95 | 3.61 | |||
| Office | 2nd | 2.41 | 3.56 | |||
| Rec | Bsmt | 5.50 | 6.90 | |||
| Laundry | Bsmt | 3.58 | 3.28 | |||
| Utility | Bsmt | 2.84 | 1.37 | |||
| Other | Bsmt | 4.00 | 1.83 |

