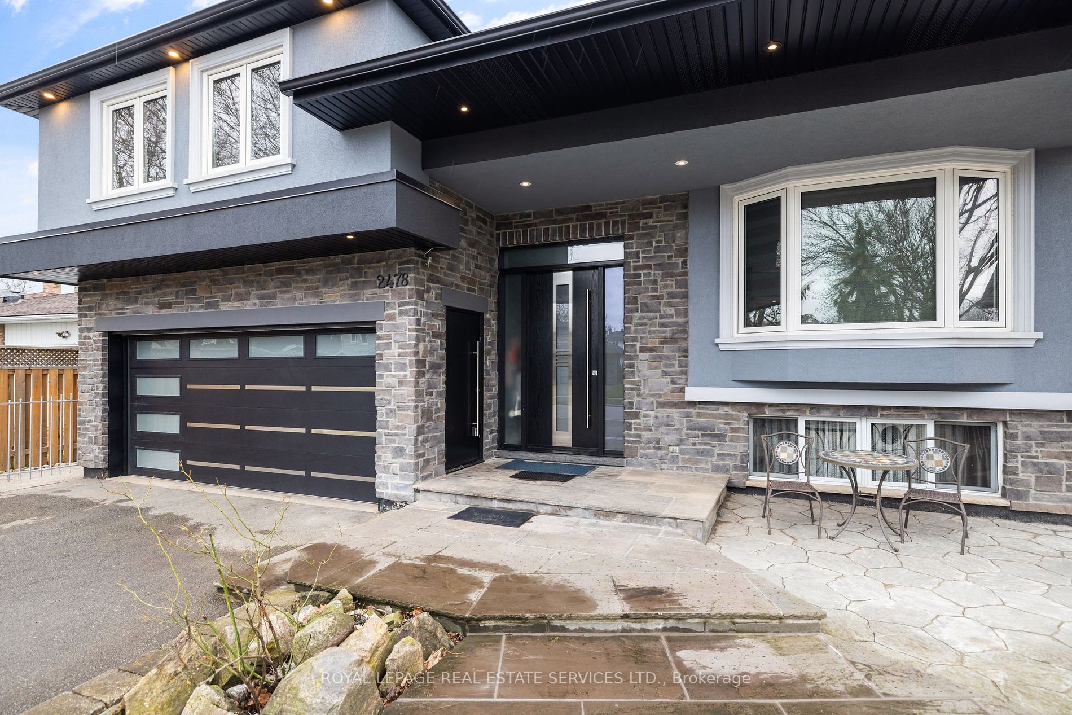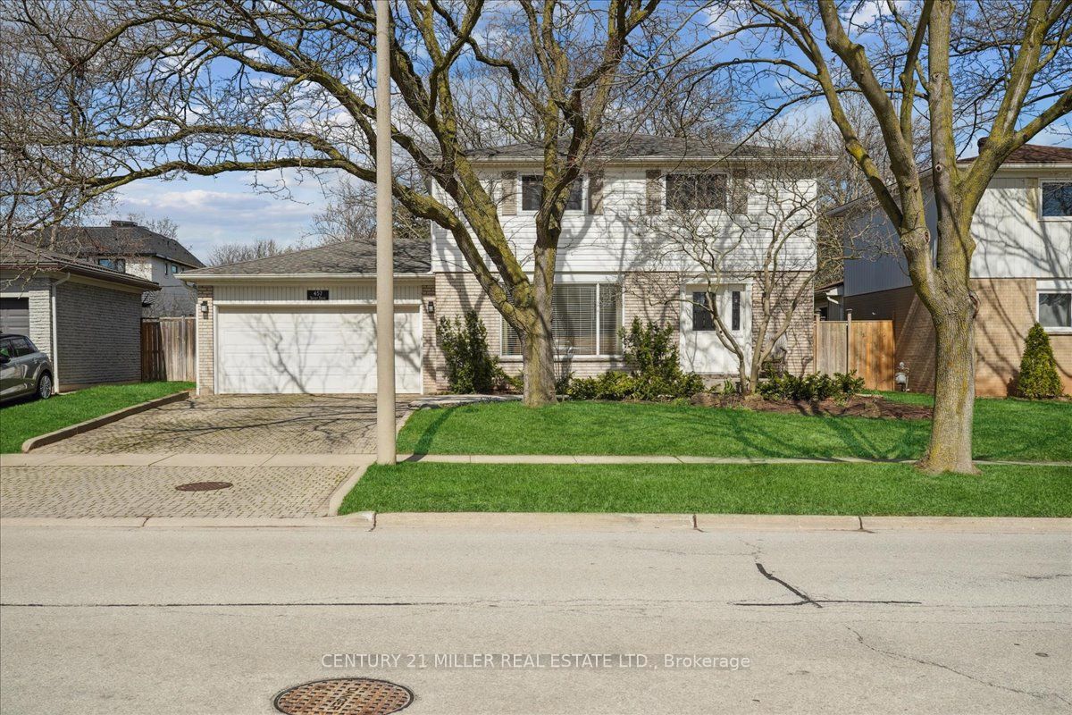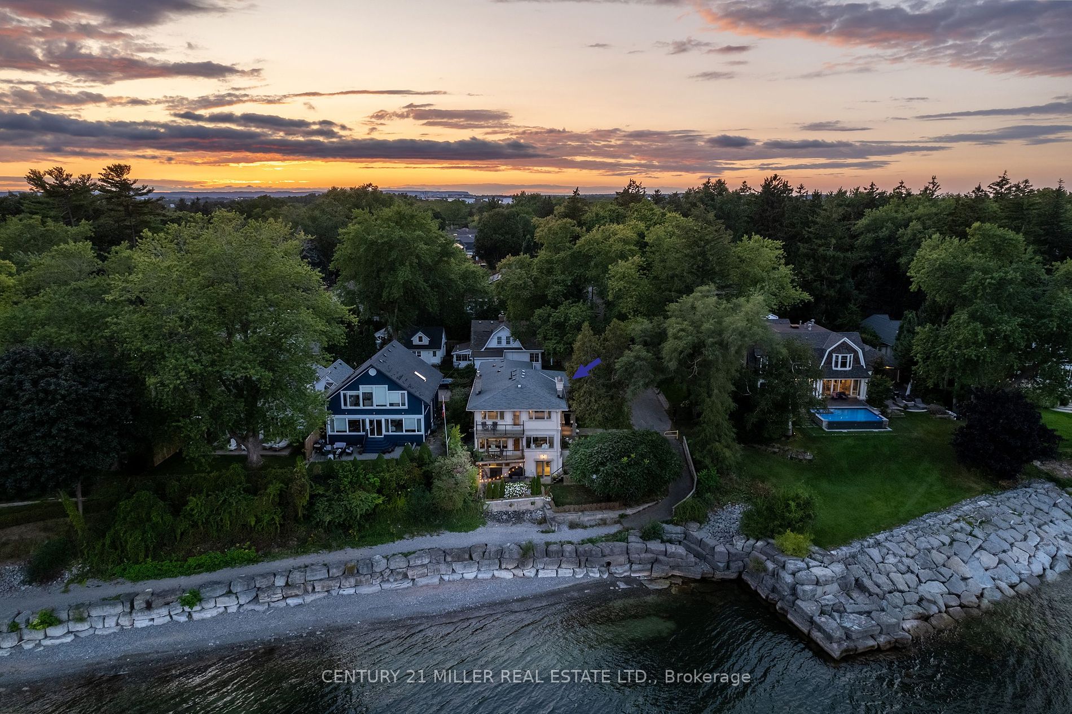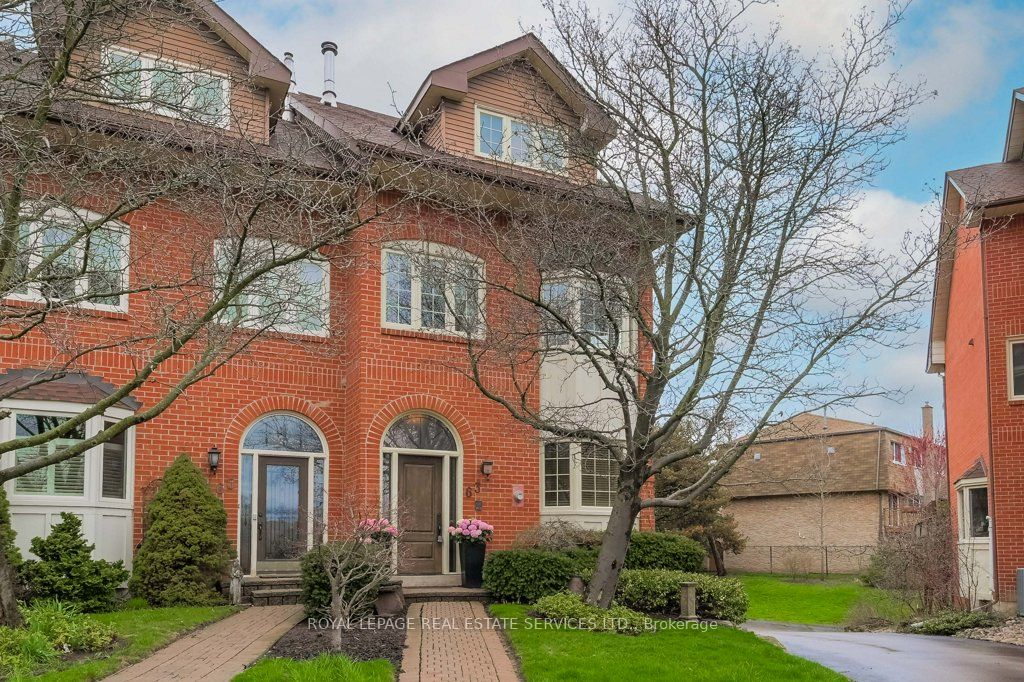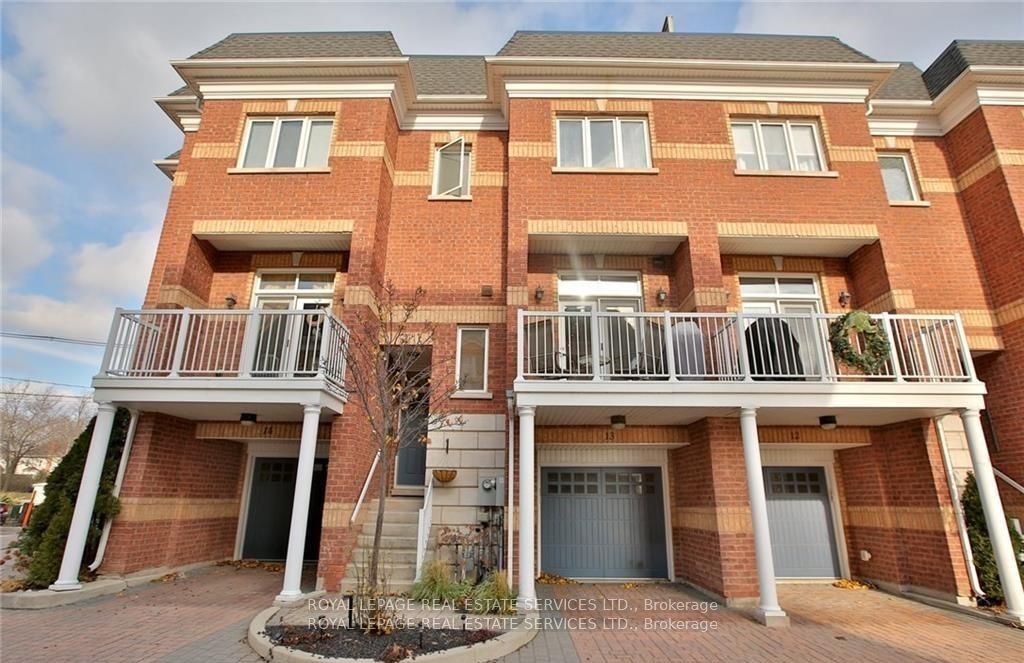2409 Marine Dr
$1,499,000/ For Sale
Details | 2409 Marine Dr
Gorgeous Executive Town with ground level walkout in the heart of Bronte Village! You will love the open concept main level custom designed chef 's kitchen with giant island, stainless steel appliances and separate wet bar, wine, corner gas fireplace & sliding door access to spacious sunlit patio balcony. Modern bright living is here with updated hardwood floors, statement stone walls and Skylights open to the front courtyard with Juliette balcony. Upper level offers 3 bedrooms with a 5-Piece main bath and the Master Retreat with a big walk-in closet and 4-piece Ensuite Bath. The walkout ground level to the front courtyard can serve as a second family living or 4th bedroom w/powder room. Down the hallway is laundry/mudroom space with direct access to the tandem garage allowing for a second car parking or storage. Lots of recent updates here. If you are looking for a healthy walking lifestyle steps to the Lake, shopping, restaurants & groceries.... this is it! Checkout the virtual and book your appointment today.
Room Details:
| Room | Level | Length (m) | Width (m) | |||
|---|---|---|---|---|---|---|
| Family | Lower | 6.78 | 3.73 | |||
| Laundry | Lower | |||||
| Living | Main | 7.34 | 3.78 | Juliette Balcony | Hardwood Floor | |
| Dining | Main | 3.99 | 3.63 | Hardwood Floor | ||
| Kitchen | Main | 7.09 | 5.03 | Breakfast Bar | Walk-Out | Fireplace |
| Prim Bdrm | 2nd | 4.95 | 4.09 | Hardwood Floor | 4 Pc Ensuite | W/I Closet |
| 2nd Br | 2nd | 4.24 | 2.97 | Balcony | Hardwood Floor | |
| 3rd Br | 2nd | 3.68 | 2.92 | Hardwood Floor |


