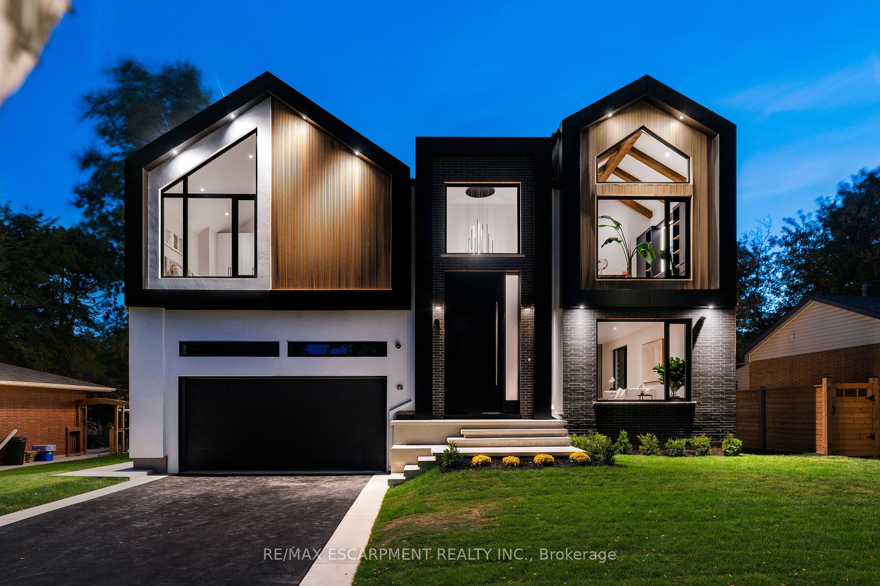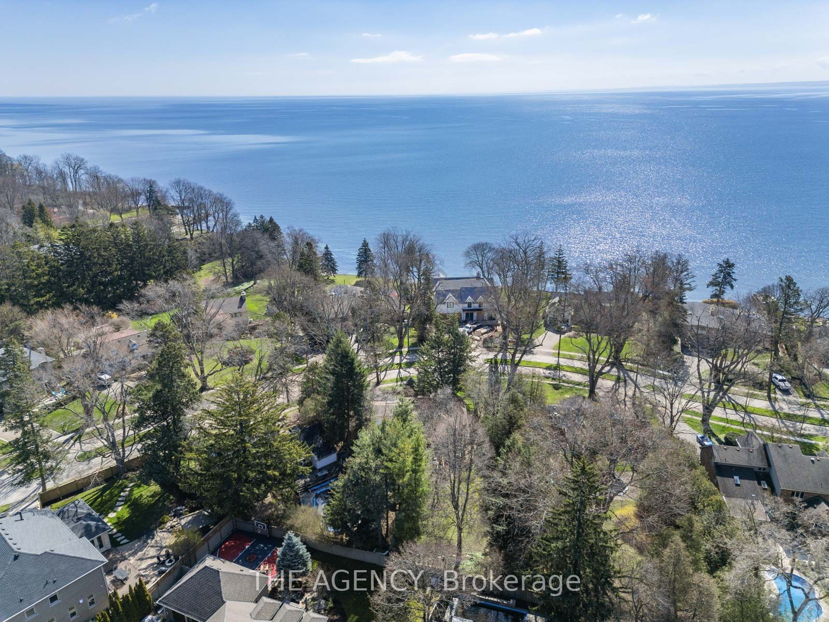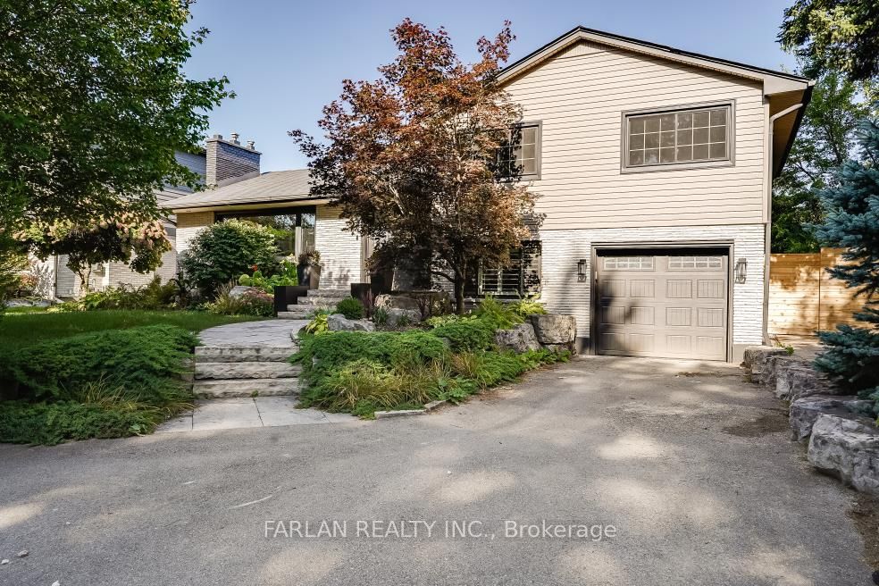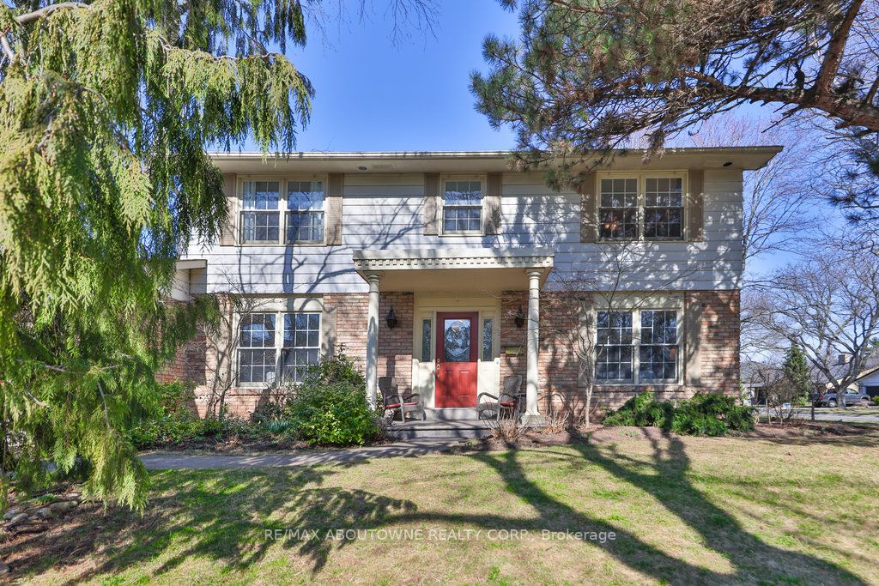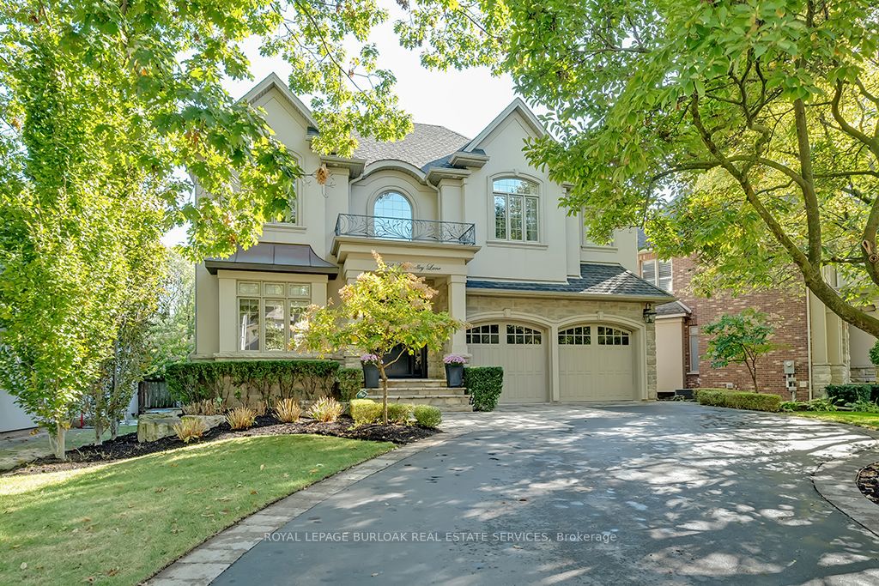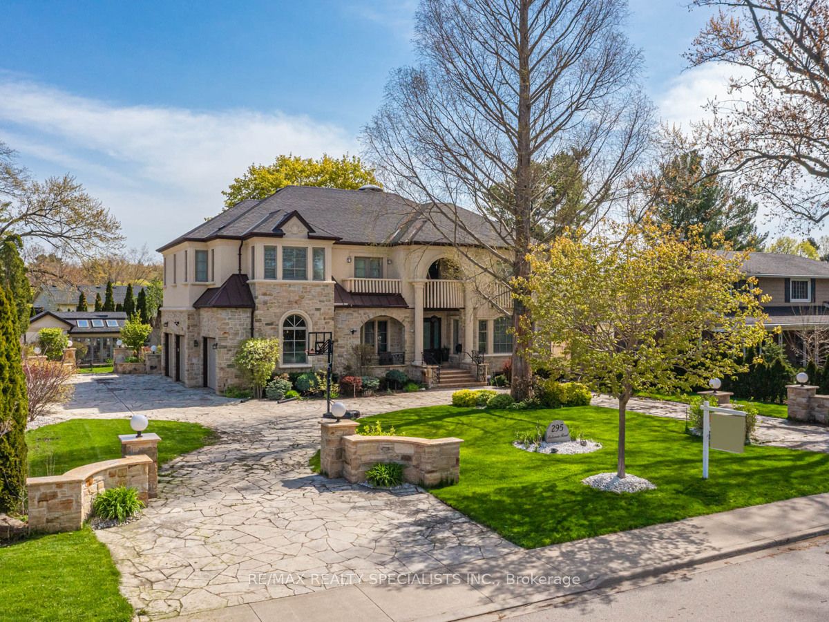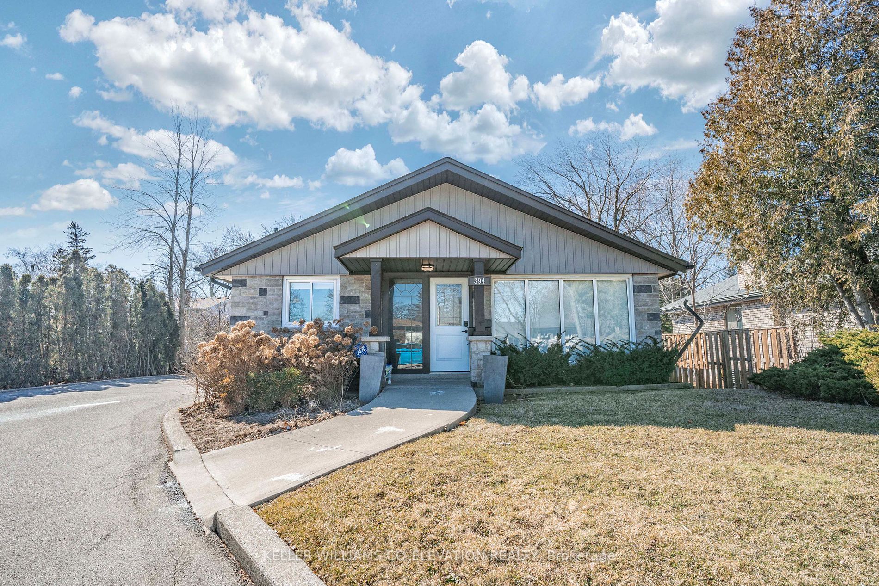4306 Lakeshore Rd
$2,495,000/ For Sale
Details | 4306 Lakeshore Rd
Truly a rare find! This south-facing, beautifully renovated Bungalow on the South side of Lakeshore Rd has a bright floor plan with a lower-level walkout to a heated double garage and a mature pool size lot. 3756 sq ft of total living space, renovated to perfection, including custom woodworking, rich hardwood flooring, pot lighting, and a gourmet custom kitchen with an island open to the family room with access to the backyard and gas hookup. Extensive list of upgrades, plenty of closets and additional storage. 3+2 bedrooms is ideal for empty nesters or a family. Access to the waterfront is available through a deeded 11-foot access. An absolute Gem of a home!
Room Details:
| Room | Level | Length (m) | Width (m) | |||
|---|---|---|---|---|---|---|
| Living | Ground | 6.17 | 3.96 | Hardwood Floor | Combined W/Dining | Bay Window |
| Kitchen | Ground | 4.57 | 3.53 | Stainless Steel Appl | Open Concept | Modern Kitchen |
| Family | Ground | 6.91 | 5.66 | W/O To Deck | Fireplace | Coffered Ceiling |
| Sitting | Ground | 3.30 | 2.74 | Pot Lights | Hardwood Floor | |
| Foyer | Ground | 3.96 | 1.83 | French Doors | Porcelain Floor | |
| Prim Bdrm | Ground | 5.36 | 3.30 | W/I Closet | 5 Pc Ensuite | Hardwood Floor |
| 2nd Br | Ground | 4.75 | 3.28 | Double Closet | Semi Ensuite | Hardwood Floor |
| 3rd Br | Ground | 3.96 | 3.76 | Hardwood Floor | Double Closet | Large Window |
| Kitchen | Lower | 4.57 | 3.23 | B/I Bar | B/I Appliances | Marble Counter |
| 4th Br | Lower | 4.50 | 3.05 | Semi Ensuite | W/I Closet | Above Grade Window |
| 5th Br | Lower | 4.50 | 3.53 | Above Grade Window | B/I Desk | Double Closet |
| Rec | Lower | 7.62 | 3.86 | Above Grade Window | Fireplace | French Doors |

