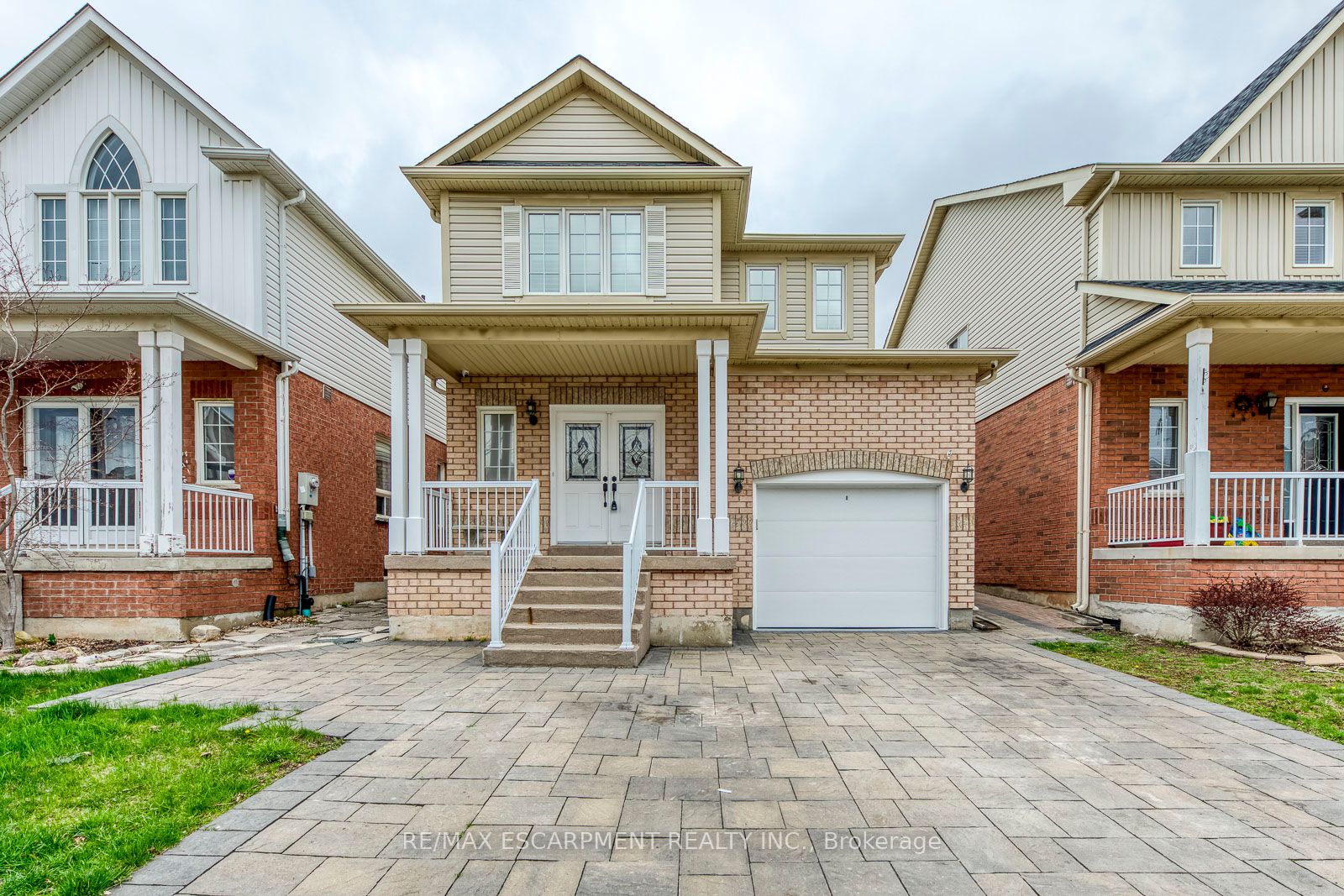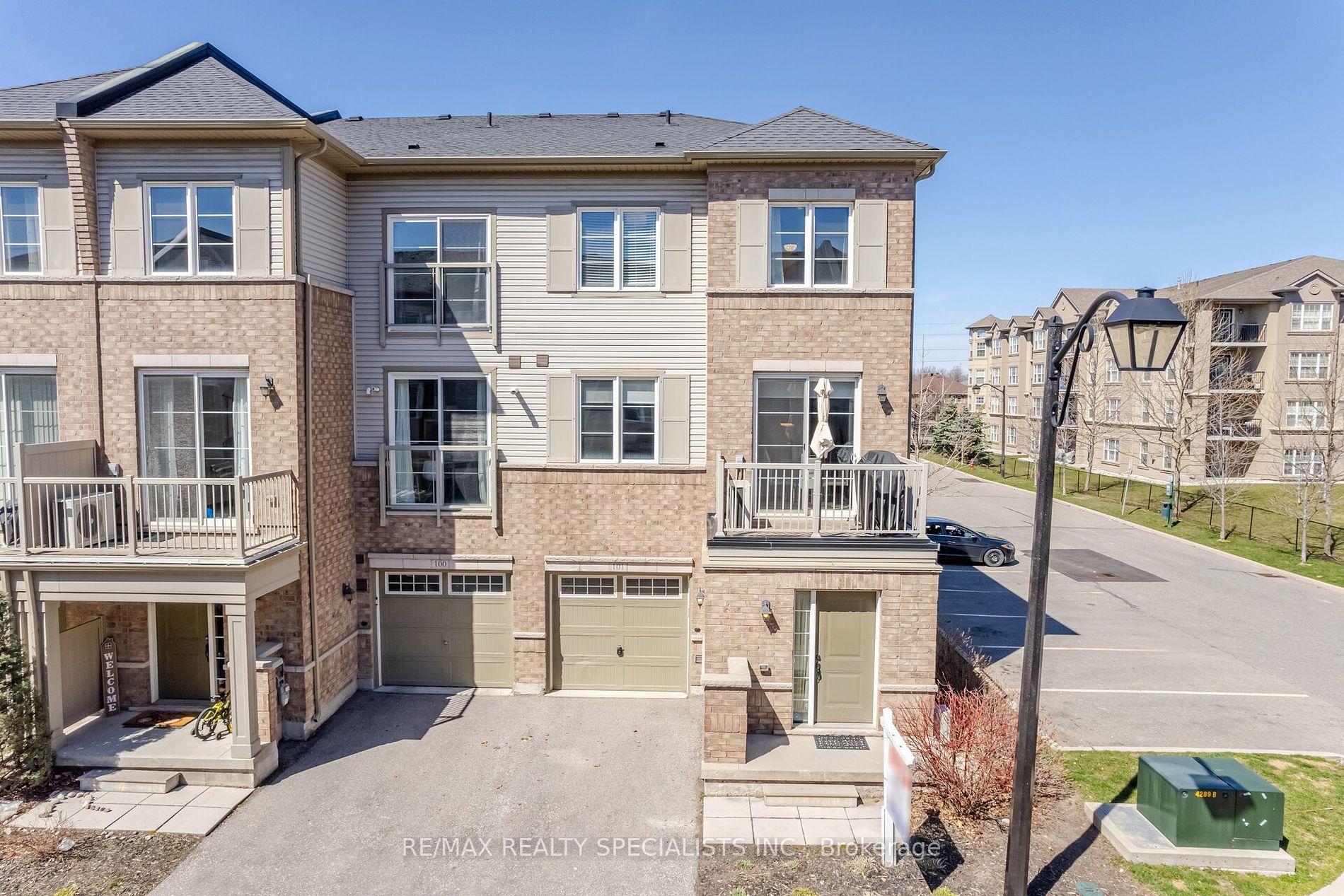252 Sherwood Rd
$1,399,999/ For Sale
Details | 252 Sherwood Rd
Exquisite and meticulously renovated residence in the highly desirable Milton neighbourhood. This captivating home has undergone a top-to-bottom transformation, boasting four spacious bedrooms on the second floor and an additional guest bedroom in the basement. With two full bathrooms and two powder rooms for added convenience. This abode offers the utmost in modern living. Gleaming hardwood flooring graces the entire main/second floor, lending an elegant touch to the space. The kitchen has upgraded cabinets and quartz counter-tops that exude both style and functionality. The basement is a treasure trove of possibilities, offering a generously sized recreation room bedroom and a 2pc bathroom, perfect for accommodating guests or creating a versatile living space. Situated in front of the community park, this home is an ideal haven for growing families, combining both luxury and a charming setting.
Room Details:
| Room | Level | Length (m) | Width (m) | |||
|---|---|---|---|---|---|---|
| Living | Main | 6.09 | 3.35 | Combined W/Dining | Hardwood Floor | Open Concept |
| Dining | Main | 6.09 | 3.35 | Combined W/Living | Hardwood Floor | Open Concept |
| Family | Main | 4.87 | 3.81 | Hardwood Floor | ||
| Breakfast | Main | 3.81 | 2.99 | Eat-In Kitchen | Porcelain Floor | W/O To Yard |
| Kitchen | Main | 2.28 | 3.04 | Quartz Counter | Porcelain Floor | |
| Prim Bdrm | 2nd | 3.35 | 5.48 | Ensuite Bath | Hardwood Floor | W/I Closet |
| 2nd Br | 2nd | 3.81 | 3.20 | Hardwood Floor | ||
| 3rd Br | 2nd | 3.70 | 3.20 | Hardwood Floor | ||
| 4th Br | 2nd | 3.04 | 3.50 | Hardwood Floor | ||
| Br | Bsmt | 0.00 | 0.00 |







