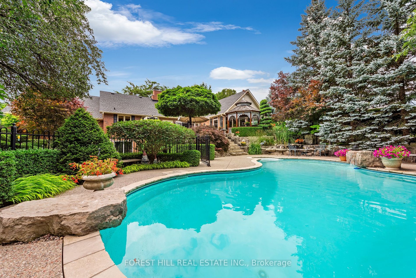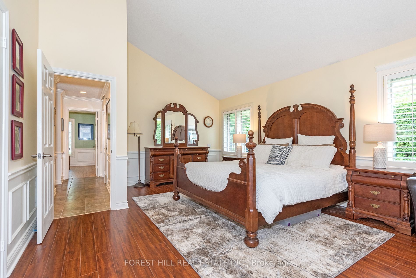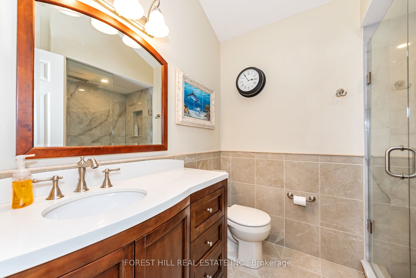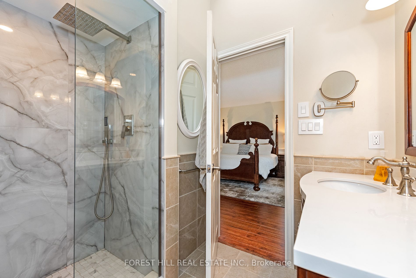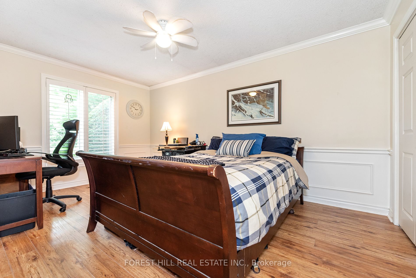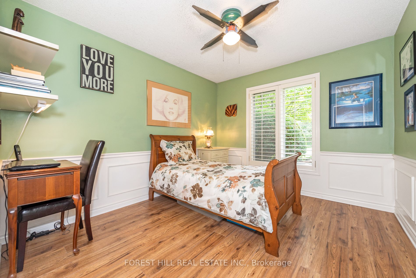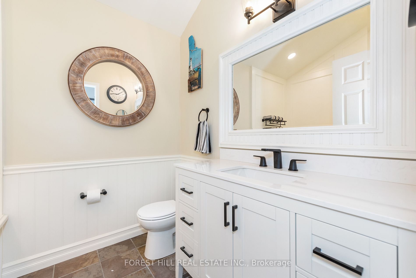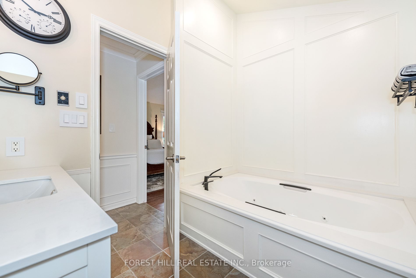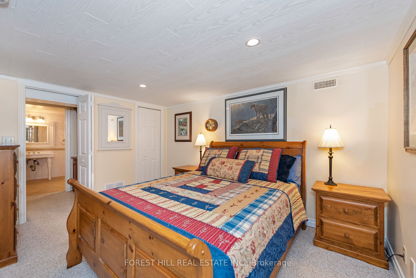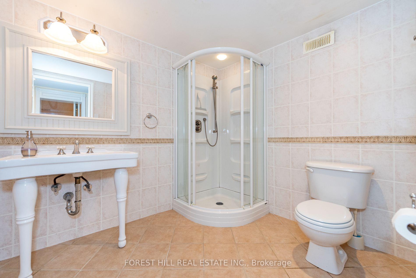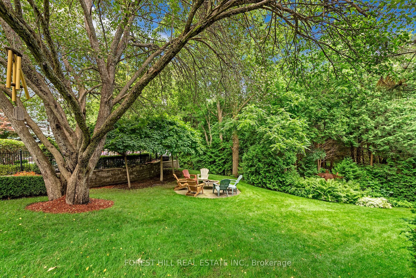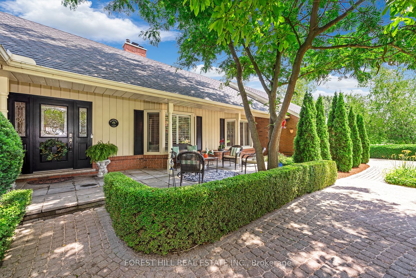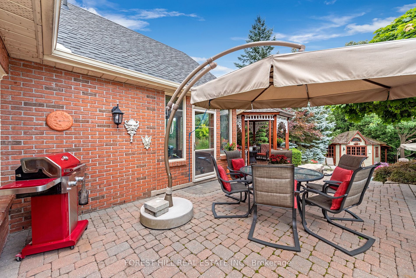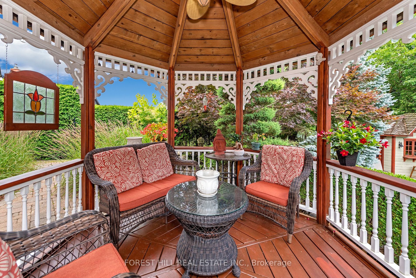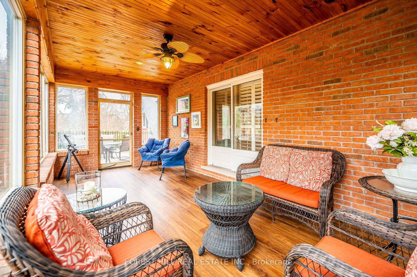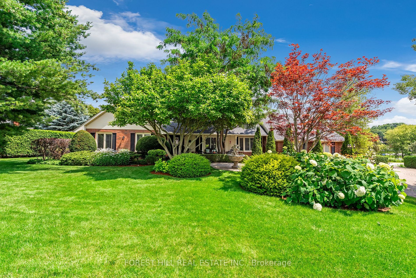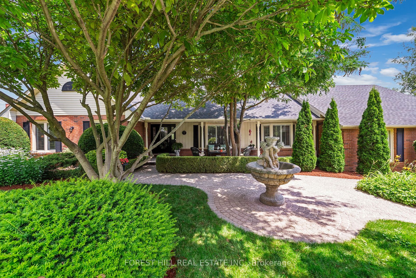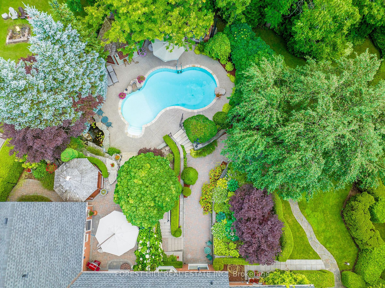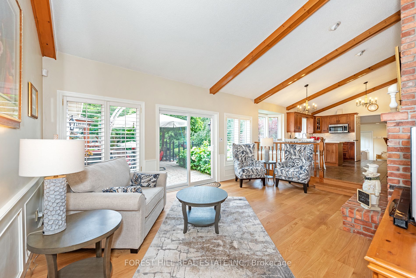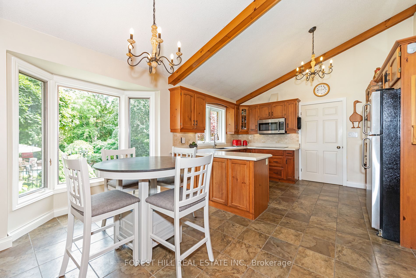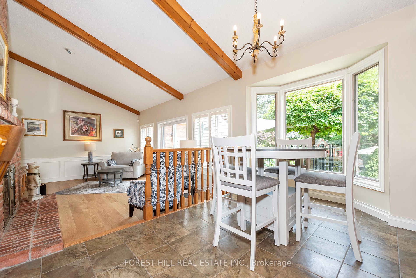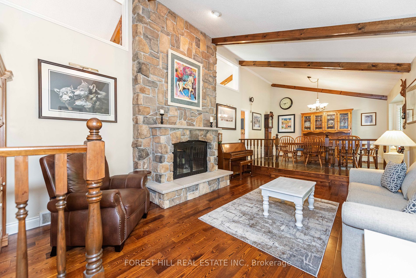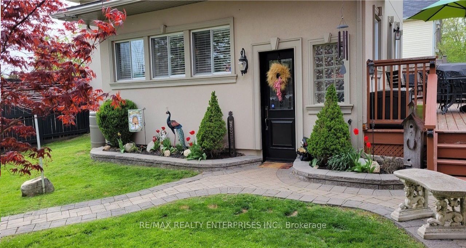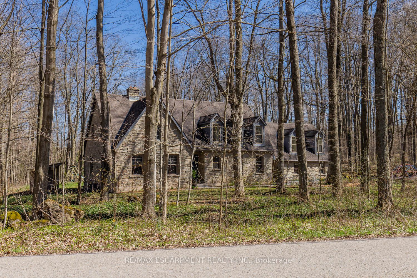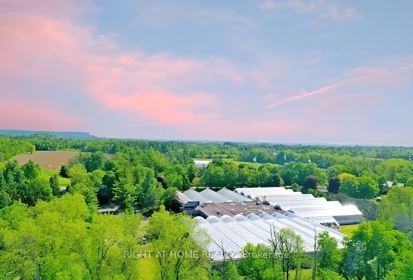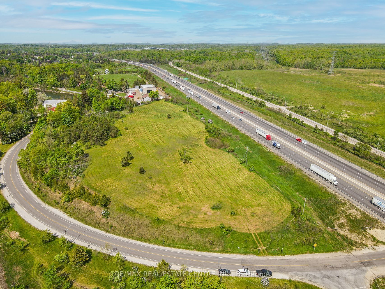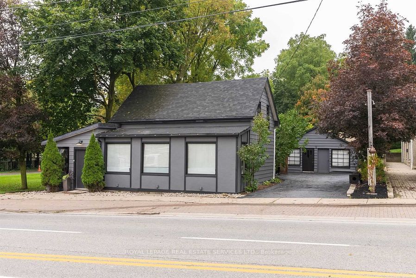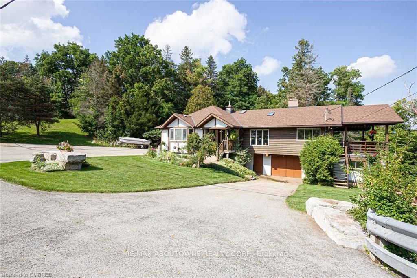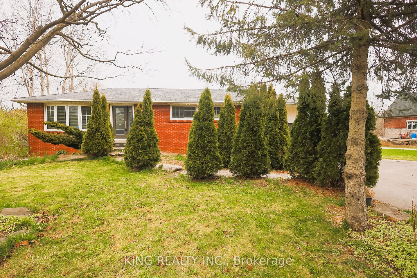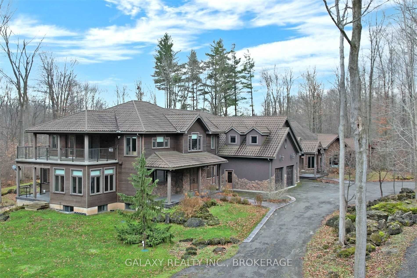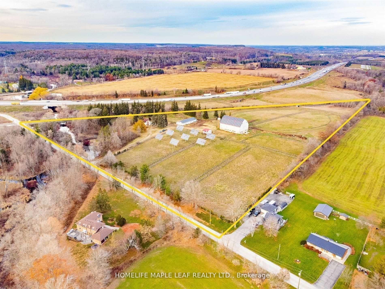340 Wheelihan Way
$2,449,000/ For Sale
Details | 340 Wheelihan Way
Entertain your family and friends throughout the year in this 4 Bedroom Gorgeous Bungalow In The Heart of Campbellville. Magnificently Designed property on 1 acre lot with tiered backyard views, inground pool, Hot tub, outdoor fireplace, gazebo, outdoor bar, 12 zoned sprinkler system and Numerous Seating Areas. Sunken Family Room boasts a Two-Sided Fireplace and Oak hardwood. Primary Bedroom featuring skylight and Fireplace. Recently Updated Ensuite with glass shower and Walk-Out To Private Sunroom. Lower level living space with Walkout, gas fireplace, bedroom with ensuite and tons of storage space. Steps from Restaurants, Shopping and Entertainment.
Recently updated flooring in sunroom- April 2024. Two and a half car garage with separate entrance and additional storage space above. Minutes from Crawford Lake, Hilton Falls, Glen Eden Ski resort and Mohawk Racetrack.
Room Details:
| Room | Level | Length (m) | Width (m) | |||
|---|---|---|---|---|---|---|
| Living | Main | 6.10 | 4.38 | Beamed | 2 Way Fireplace | Hardwood Floor |
| Dining | Main | 3.69 | 4.80 | Wainscoting | Bay Window | Tile Floor |
| Kitchen | Main | 3.02 | 3.93 | Stainless Steel Appl | Quartz Counter | Tile Floor |
| Breakfast | Main | 2.34 | 4.60 | O/Looks Backyard | Bay Window | Tile Floor |
| Family | Main | 5.49 | 4.01 | Pot Lights | Walk-Out | Hardwood Floor |
| Laundry | Main | 3.83 | 2.94 | Walk-Out | Access To Garage | Tile Floor |
| Prim Bdrm | Main | 4.27 | 7.23 | Fireplace | 3 Pc Ensuite | Hardwood Floor |
| Solarium | Main | 6.69 | 2.99 | Ceiling Fan | Walk-Out | Broadloom |
| 2nd Br | Main | 3.14 | 4.65 | Ceiling Fan | Window | Vinyl Floor |
| 3rd Br | Main | 3.06 | 3.49 | Ceiling Fan | Window | Vinyl Floor |
| Rec | Bsmt | 7.44 | 8.09 | Pot Lights | Fireplace | Broadloom |
| Br | Bsmt | 3.12 | 3.91 | Pot Lights | 3 Pc Ensuite | Broadloom |
