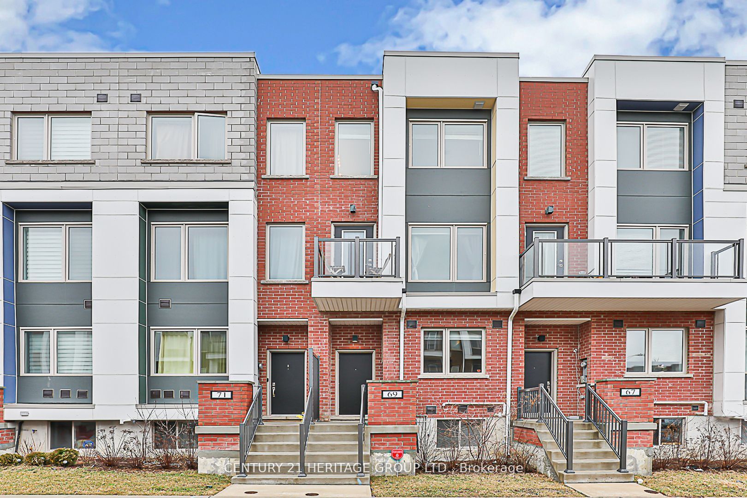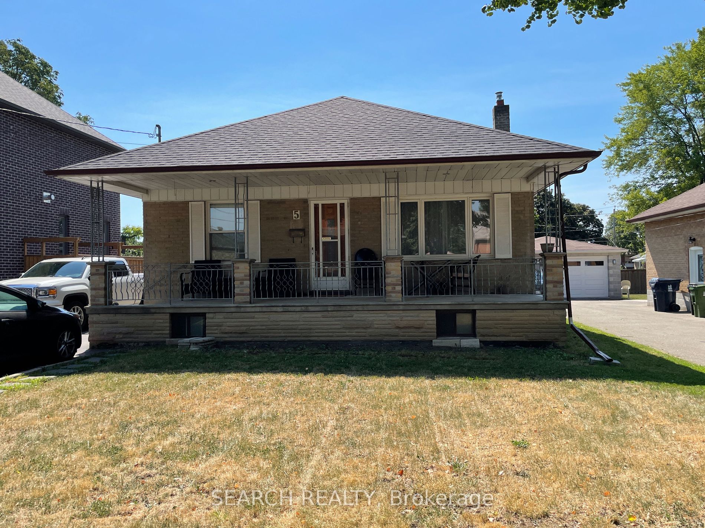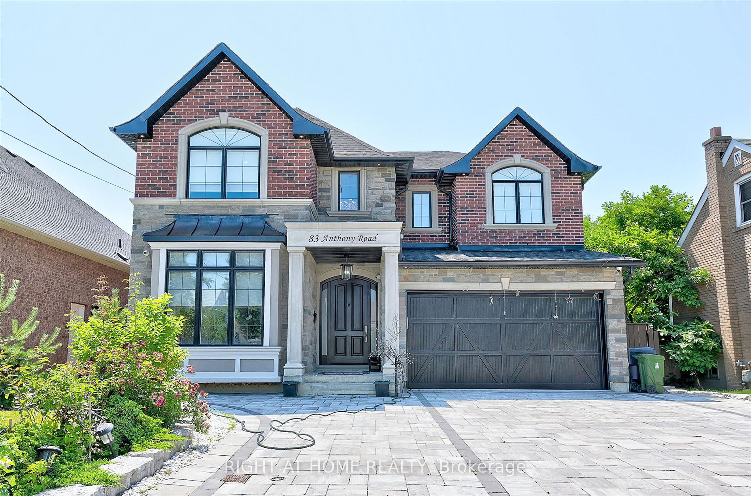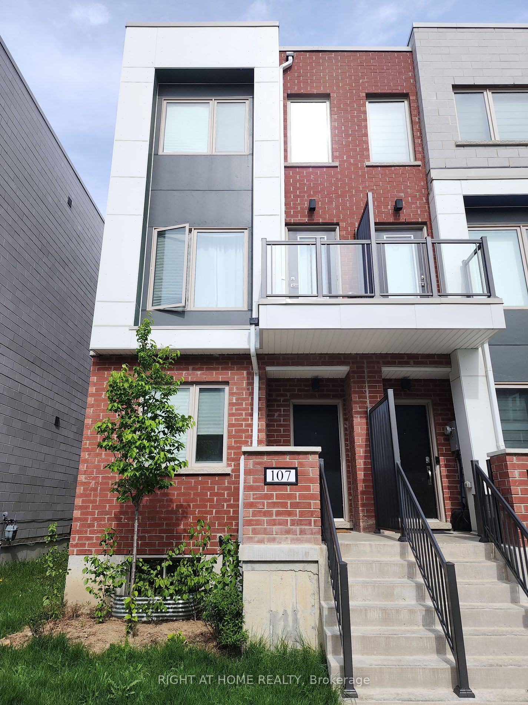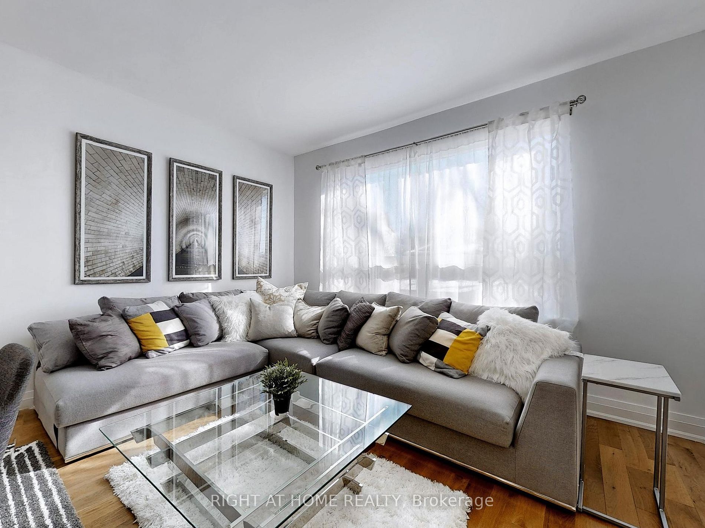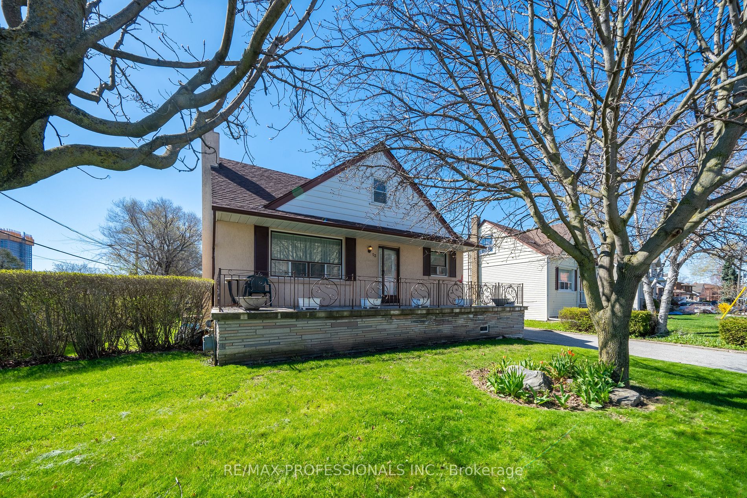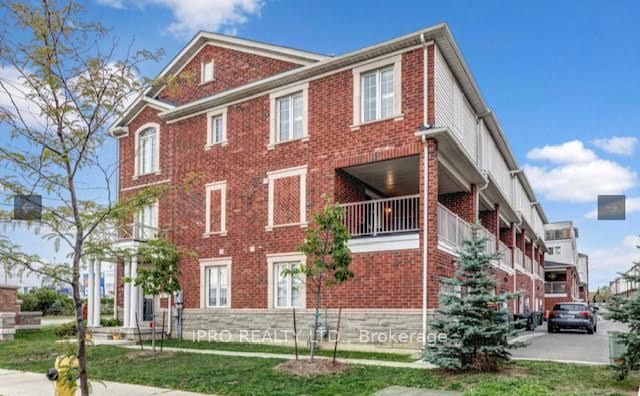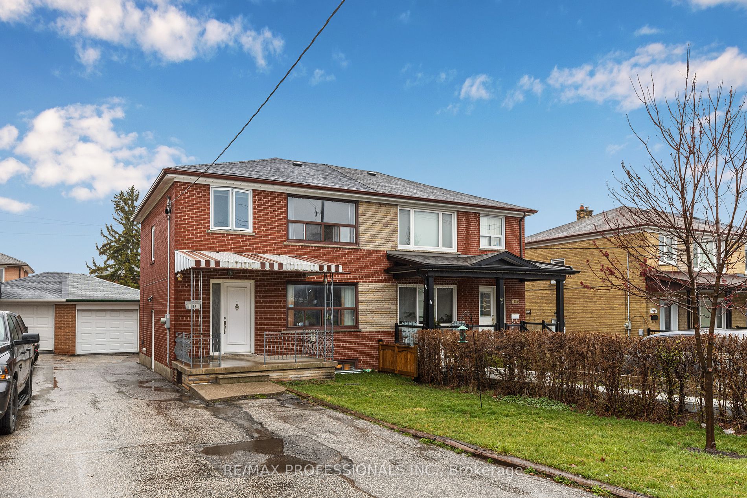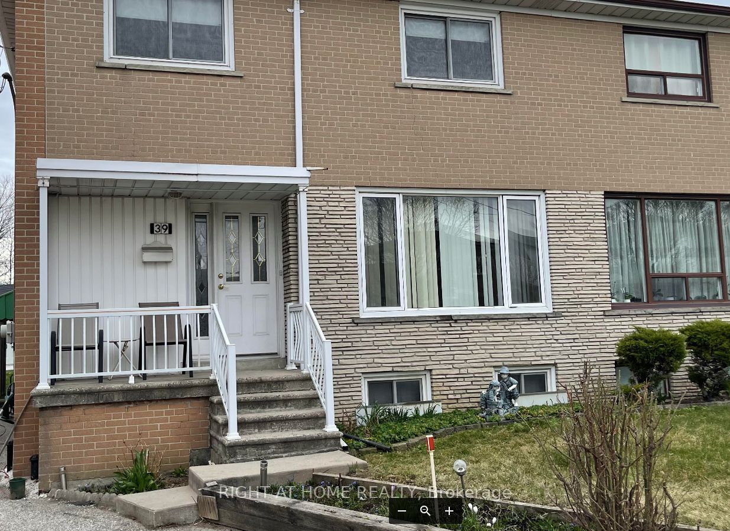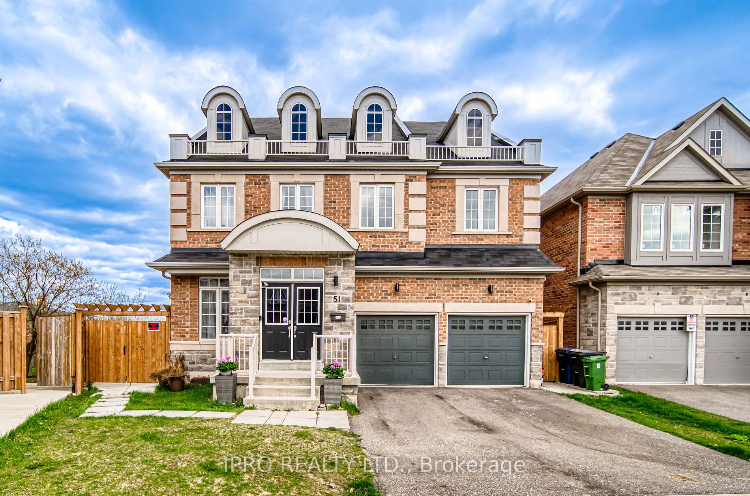69 William Duncan Rd
$1,198,000/ For Sale
Details | 69 William Duncan Rd
Spectacular 3 year old 3+1 Bedroom, 4 Bathroom freehold townhouse w/ a total of 2881 sq ft of Finished Living Space (2161 Above Grade) Is The Perfect Family Home W/Backyard & Double Height 2 Car Garage. The Open Concept Main Floor Is Ideal For Entertaining W/Eng Hardwood, Large Principal Rooms & A Powder Room. 9 Ft Smooth Ceilings W/Pot Lights Throughout. Modern Kitchen W/Center Island, Quartz Counters & Stainless Steel Appliances Walks Out TO Backyard. 2nd Floor Features a 4 Pc Bath & 2 Large Bedrooms Each W/Walk In Closets. 3rd Floor is a 720 Sq Ft Primary BR w/ 2 W/I Closets, 5 pc Ensuite & Balcony. Fully Finished Basement By The Builder, Complete W/Recreation Rm, Laundry Rm, 4pc Bath & Additional Bedroom. Storage Loft W b/i Ladder In Garage. Steps To Parks, Transit & Shopping.
Extras Cont: Balance of Tarrion Warranty. CAC and HVAC with 3 Independent climate control zones w/ EcoBee Thermostats. Storage Unit in Back Yard.
Room Details:
| Room | Level | Length (m) | Width (m) | |||
|---|---|---|---|---|---|---|
| Foyer | Main | Double Closet | Ceramic Floor | W/O To Porch | ||
| Living | Main | 4.22 | 4.14 | Large Window | Hardwood Floor | 2 Pc Ensuite |
| Dining | Main | 4.22 | 5.19 | Open Concept | Hardwood Floor | Pot Lights |
| Kitchen | Main | 4.22 | 5.51 | Quartz Counter | Hardwood Floor | Stainless Steel Appl |
| Breakfast | Main | -1.00 | Combined W/Kitchen | Hardwood Floor | W/O To Yard | |
| 2nd Br | 2nd | W/I Closet | Broadloom | W/O To Balcony | ||
| 3rd Br | 2nd | 4.22 | 4.22 | W/I Closet | Broadloom | Large Window |
| Prim Bdrm | 3rd | 4.22 | 6.57 | His/Hers Closets | Hardwood Floor | 5 Pc Ensuite |
| Rec | Bsmt | 4.22 | 5.15 | Pot Lights | Broadloom | 4 Pc Ensuite |
| Br | Bsmt | 4.22 | 5.24 | Double Closet | Broadloom | Large Window |
| Laundry | Bsmt | 1.60 | 1.62 | Ceramic Floor | ||
| Furnace | Bsmt |
