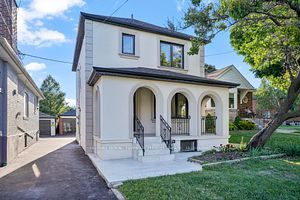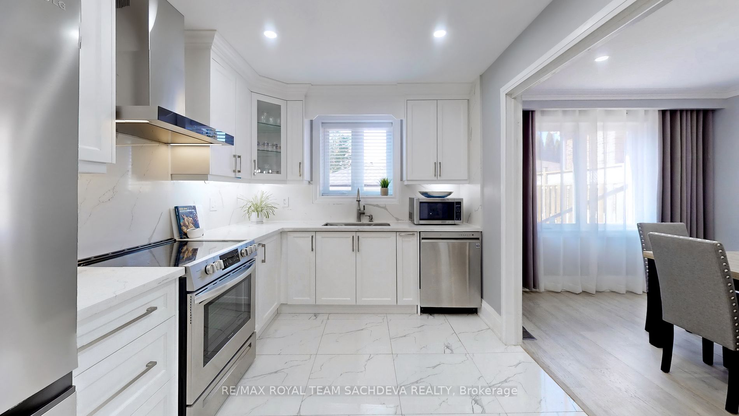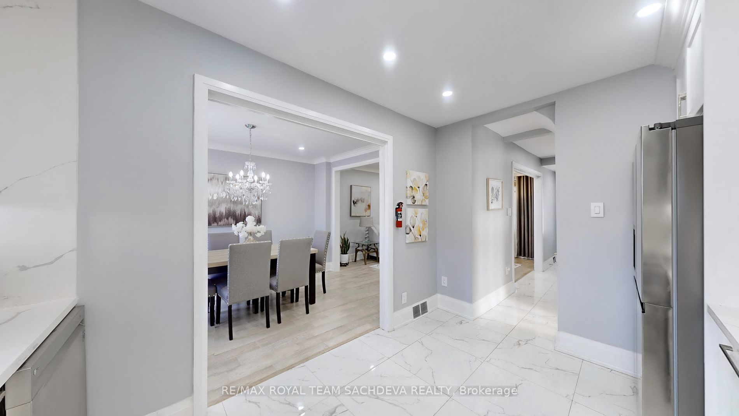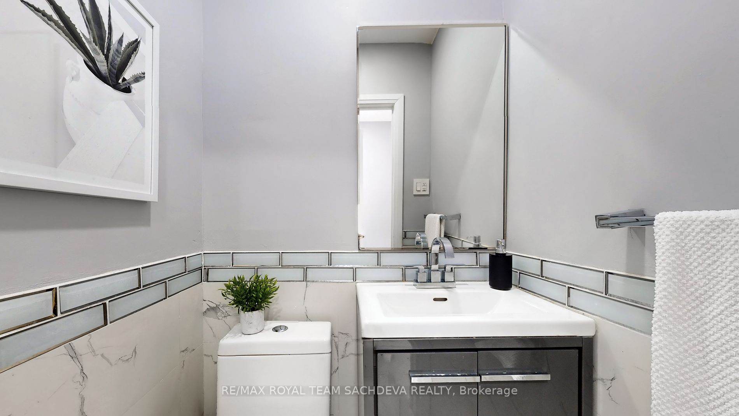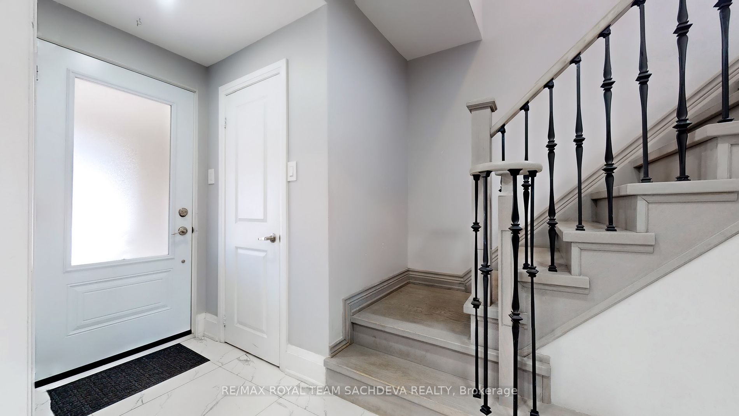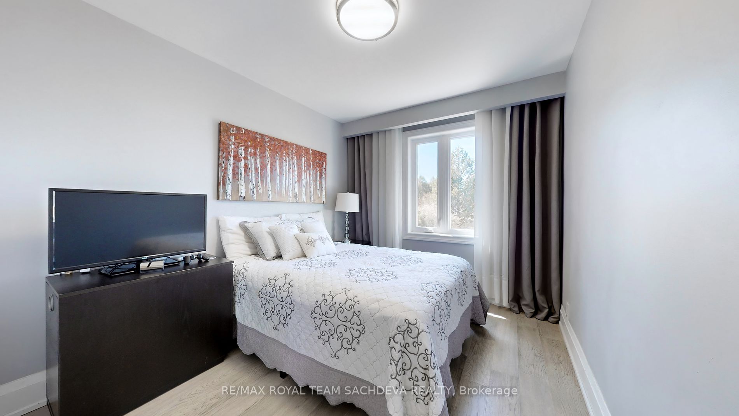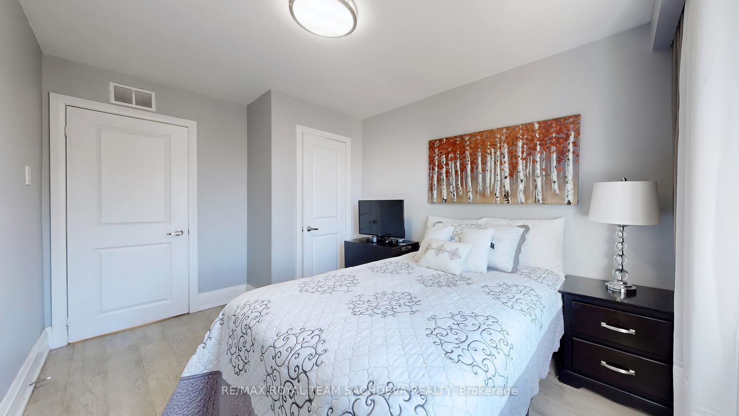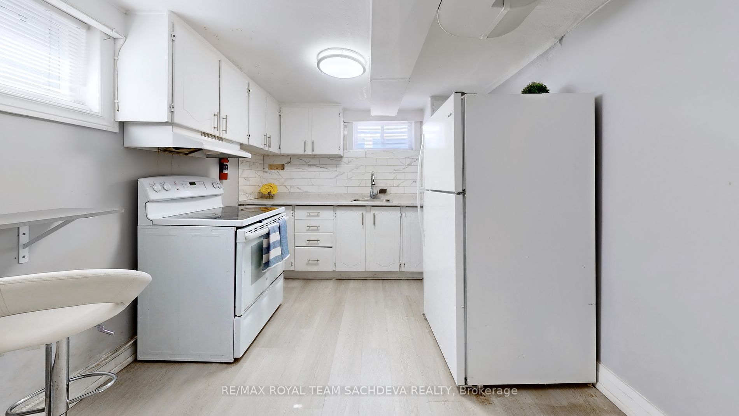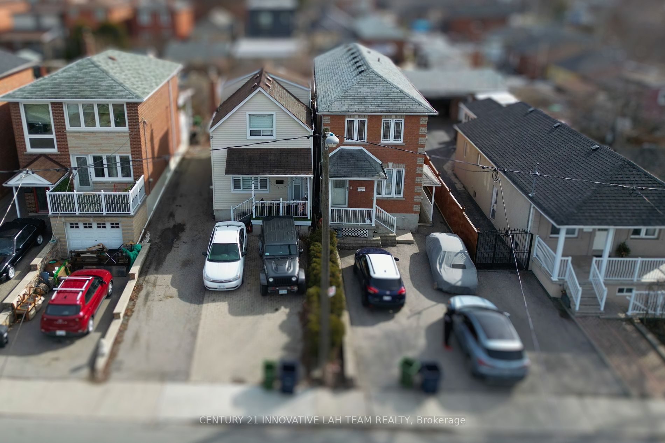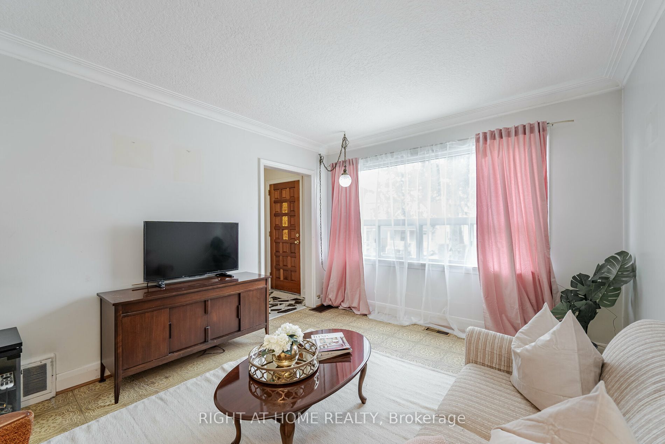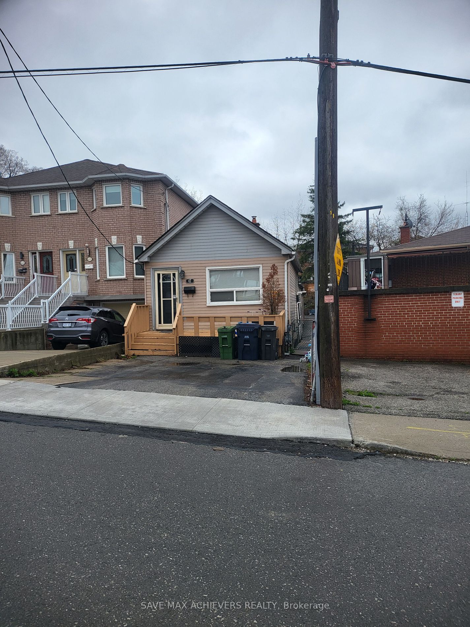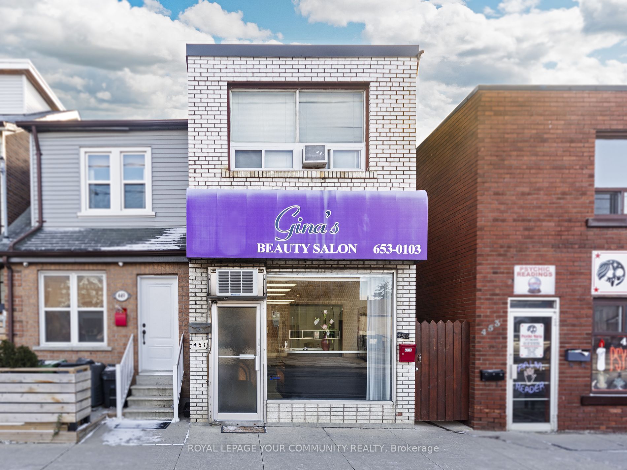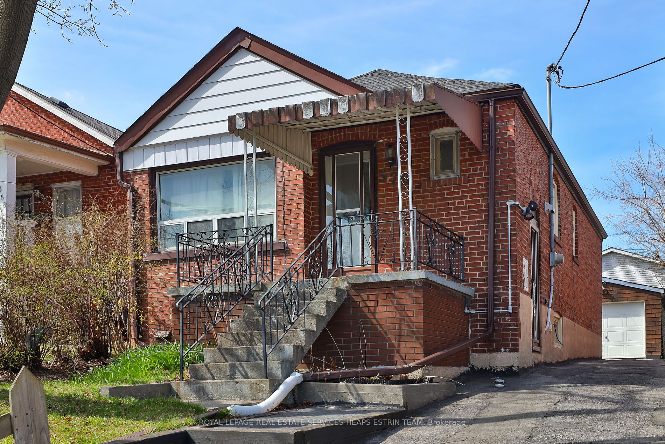90A Bicknell Ave
$1,298,300/ For Sale
Details | 90A Bicknell Ave
Gorgeous Two-Story Detached Home, Completely Renovated ( Over $200k spent in 2022 )with Exceptional Modern Open Concept Design and Premium Finishes. The Bright Dining and Living Areas are Flooded with Natural Light. The Kitchen is a Stunning Highlight with Its Highly Functional Layout. Additionally, the Main Floor Features a Convenient Powder Room. Upstairs, You'll Find Three Generously Sized Bedrooms and Full Bathroom. The Basement Features an Exposed Brick Wall with a Wood Stove, Adding Character to the Natural Decor. Plus, Enjoy the Added Bonus of a Separate Entrance, Full Bathroom, and Kitchen. Vinyl Plank Floors and an additional Stand-up Shower. Renovated Porch with Modern Stucco and 12 x 18 inches tiles 2022 Windows and Doors throughout 2022. Hardwood Stairs with Metal Pickets and Hardwood Hand Railings. 2022 Main Floor 2 x 2 Porcelain Tiles 2022.Stucco with Mouldings 2022 Shingles ON Garage 2022 Repave Driveway and Parking Space, 2022 Roof, Evestrough, Soffit and Fascia 2022. Main Floor Modern Kitchen with Stainless Steel Appliances; Quartz Countertop and Back Splash, Crown Moulding, Extended Cabinets, Undermount Led Lights in Cabinets, 2 Lazy Susan, 2 Spice Racks, 2 x 2 Porcelain Tiles. Family and Dining Room with Large Windows, Hardwood Floors, Crown Moulding, Pot Lights (with dimmers), Chandelier and 7 Inches Wide Base Board with Shoe Mouldings. 2022.
Walk to TTC, Short drive to Stockyards and many ethnic stores.
Room Details:
| Room | Level | Length (m) | Width (m) | |||
|---|---|---|---|---|---|---|
| Living | Main | 4.60 | 3.43 | Combined W/Dining | Hardwood Floor | Pot Lights |
| Dining | Main | 2.79 | 3.79 | Combined W/Dining | Hardwood Floor | Pot Lights |
| Kitchen | Main | 2.72 | 3.79 | Stainless Steel Appl | Modern Kitchen | Porcelain Floor |
| Br | 2nd | 3.66 | 3.78 | Window | Hardwood Floor | Mirrored Closet |
| 2nd Br | 2nd | 3.10 | 3.89 | Window | Hardwood Floor | Closet |
| 3rd Br | 2nd | 2.67 | 3.89 | Window | Hardwood Floor | Closet |
| Br | Bsmt | 3.30 | 2.18 | Window | Vinyl Floor | |
| Kitchen | Bsmt | 2.84 | 3.91 | Window | Vinyl Floor | Backsplash |
| Rec | Bsmt | 3.33 | 2.16 | Wood Stove | Vinyl Floor | |
| Laundry | Bsmt | 2.87 | 3.66 |
