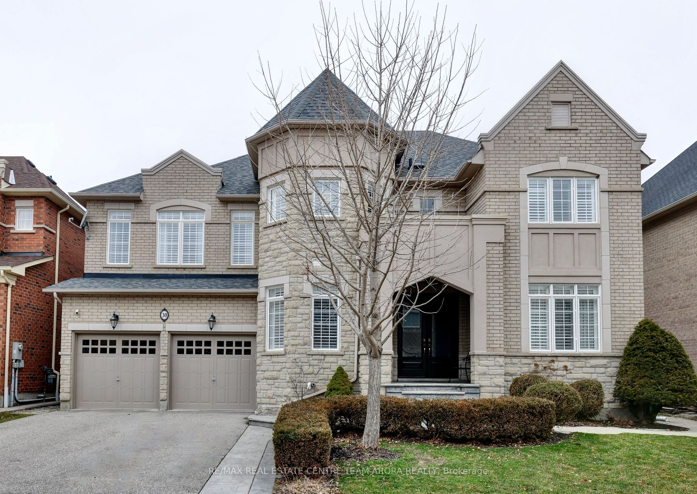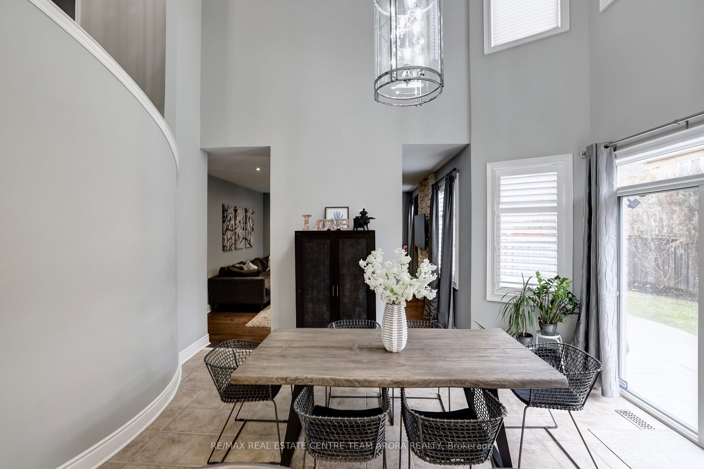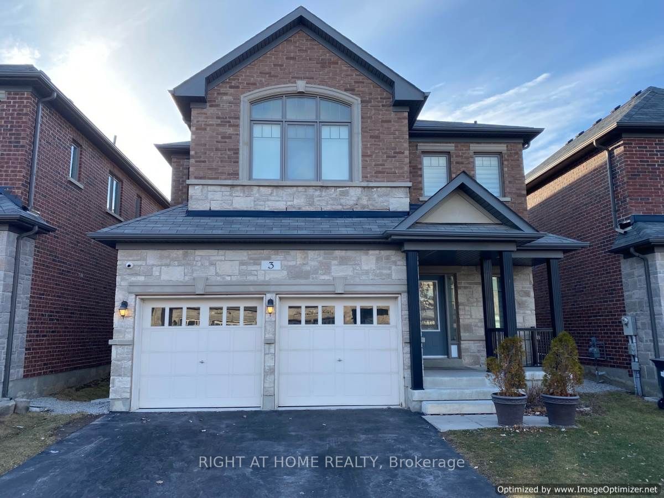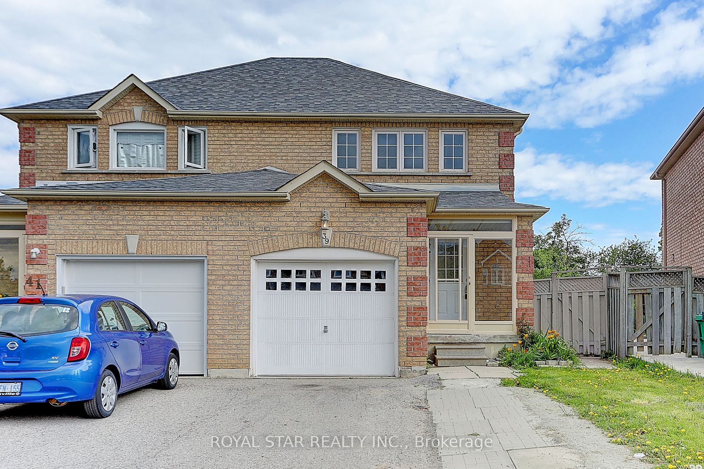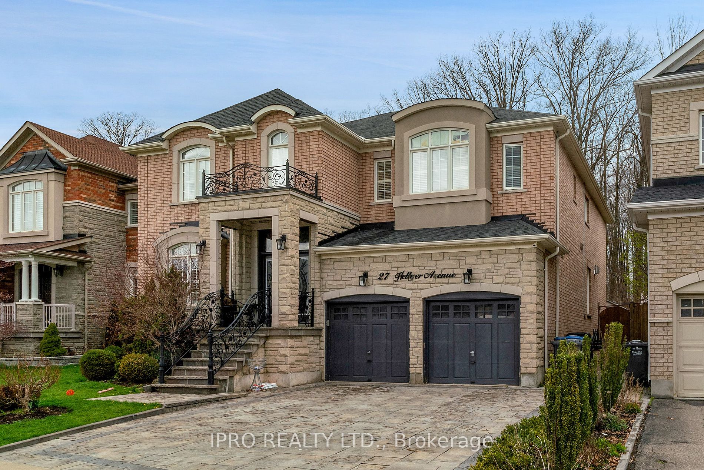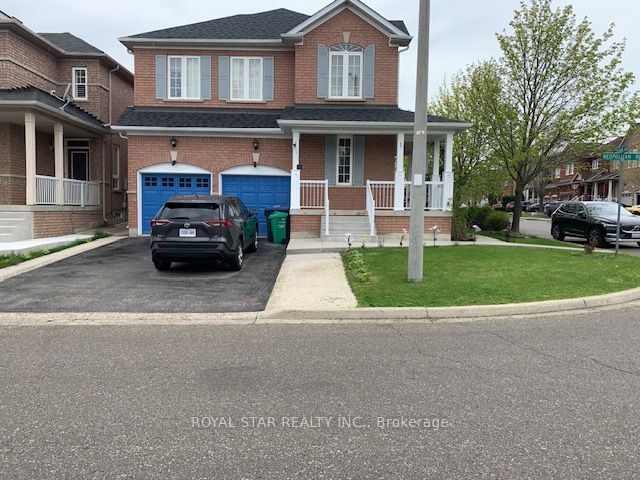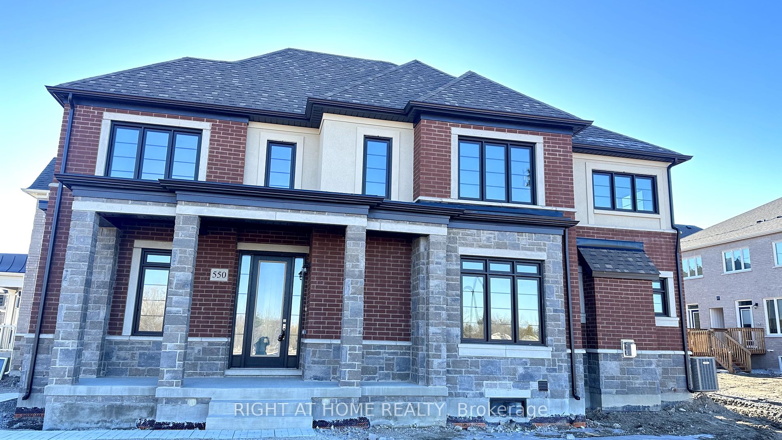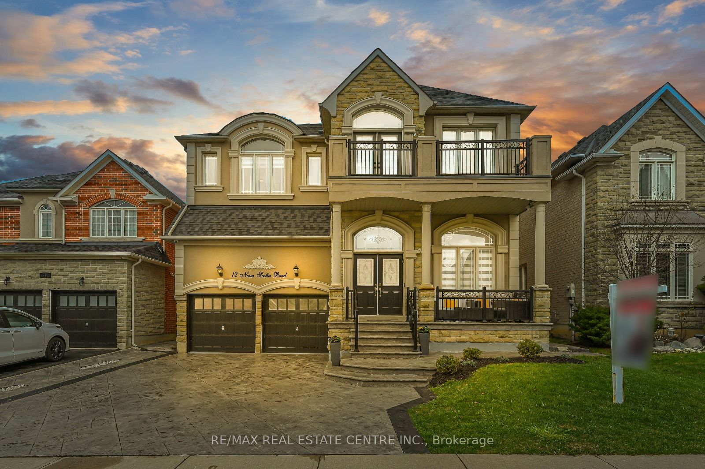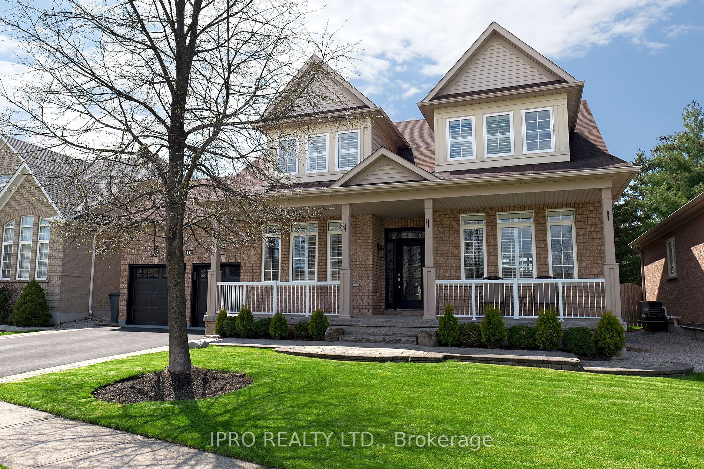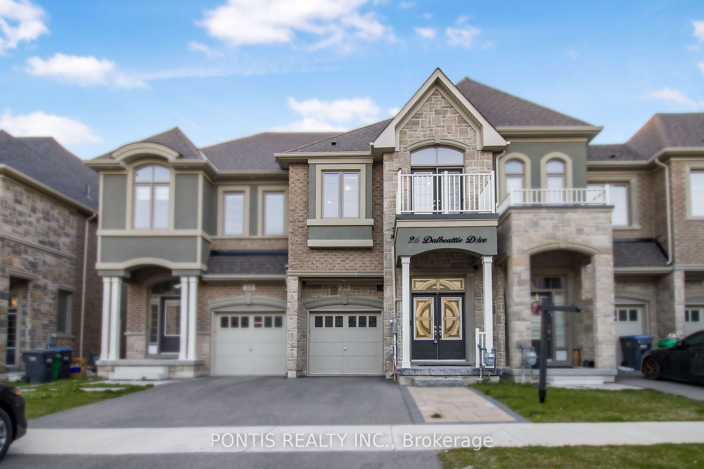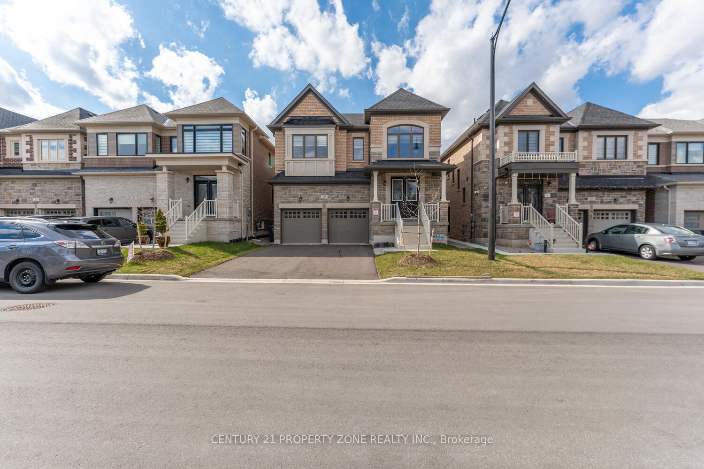30 Jacob Brill Cres
$2,099,000/ For Sale
Details | 30 Jacob Brill Cres
This Stunning Family Home nestled on a serene street in Streetsville Glen offers around 5000 sqft of living space, meticulously maintained 4+1 Bedrooms + 4.5 Washrooms. The upgraded gourmet kitchen with modern appliances and granite counters opens to a large breakfast area with cathedral ceilings and a walkout to the patio, California Shutters, 9ft ceiling on main floor & smooth ceiling throughout. The family room exudes warmth with its fireplace, while the den offers a quiet retreat with French doors. Upstairs, the primary bedroom impresses with a luxurious ensuite and walk-in closet, while the additional bedrooms offer ample space and storage. The finished basement hosts a recreation area with a home theater setup & built-in speaker and an additional bedroom with a bathroom. Professionally landscaped gardens, and a garden shed complete this exceptional property. Conveniently located near parks and highways 401/407. Don't Miss This opportunity!
Room Details:
| Room | Level | Length (m) | Width (m) | |||
|---|---|---|---|---|---|---|
| Living | Main | 3.33 | 4.24 | Combined W/Dining | Hardwood Floor | Pot Lights |
| Dining | Main | 4.24 | 3.63 | Combined W/Living | Hardwood Floor | Window |
| Kitchen | Main | 4.27 | 3.03 | Stainless Steel Appl | Ceramic Floor | Granite Counter |
| Breakfast | Main | 4.27 | 3.36 | W/O To Patio | Cathedral Ceiling | Open Concept |
| Family | Main | 5.15 | 4.87 | Fireplace | Hardwood Floor | Pot Lights |
| Den | Main | 3.03 | 3.33 | French Doors | Hardwood Floor | Window |
| Prim Bdrm | 2nd | 5.39 | 4.54 | W/I Closet | Hardwood Floor | 6 Pc Ensuite |
| 2nd Br | 2nd | 4.39 | 3.63 | W/I Closet | Broadloom | 4 Pc Ensuite |
| 3rd Br | 2nd | 3.33 | 4.72 | W/I Closet | Broadloom | Semi Ensuite |
| 4th Br | 2nd | 3.03 | 4.20 | W/I Closet | Broadloom | Semi Ensuite |
| Rec | Bsmt | 4.27 | 6.90 | Open Concept | Broadloom | 4 Pc Bath |
| Br | Bsmt | 3.03 | 4.00 | Window | Broadloom | Closet |
