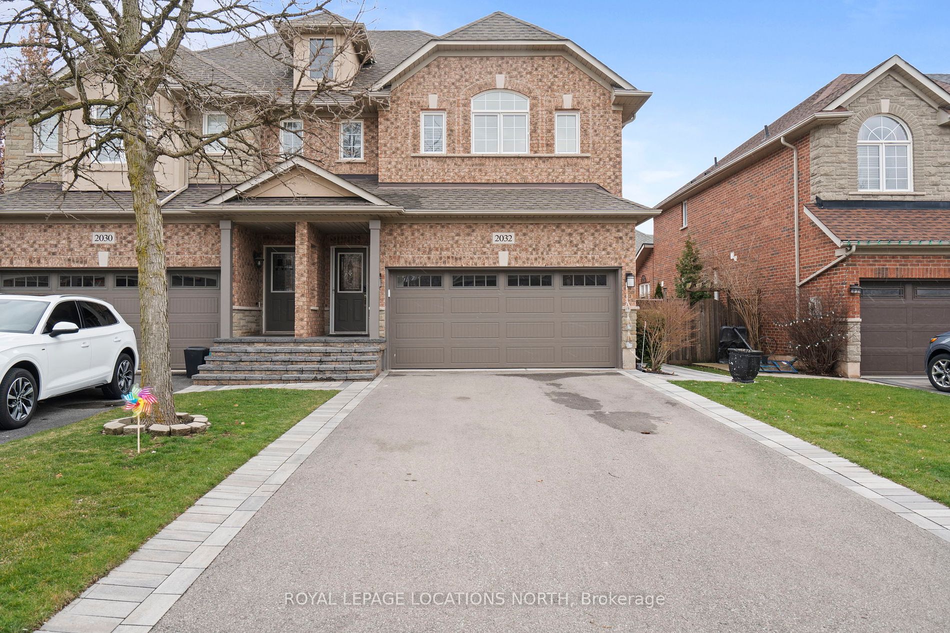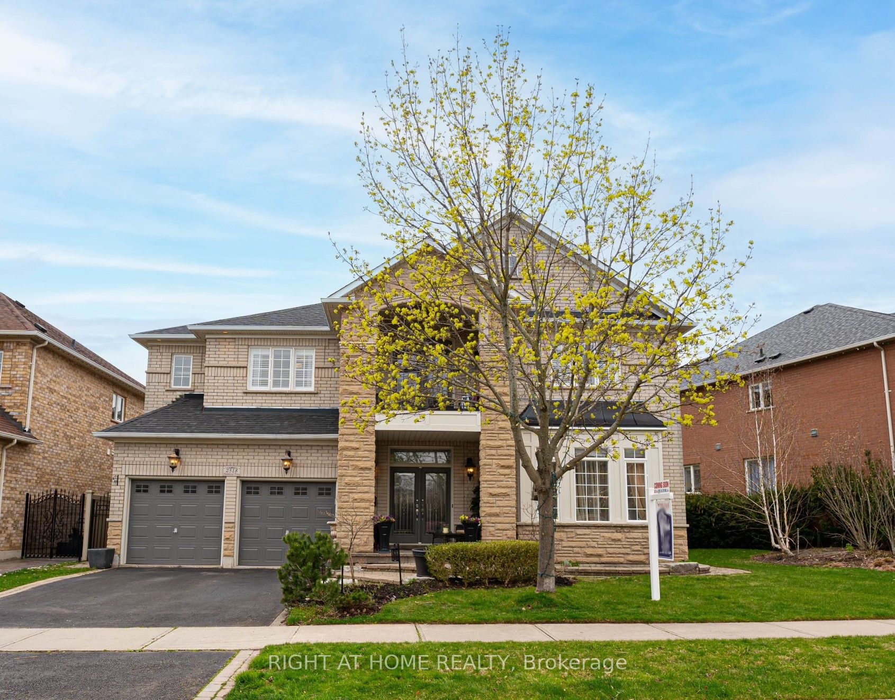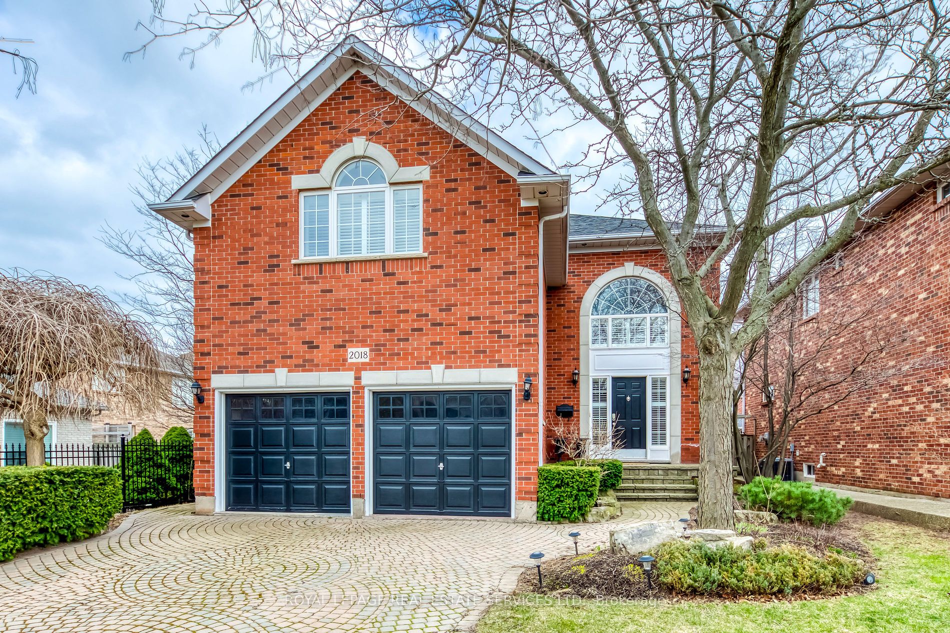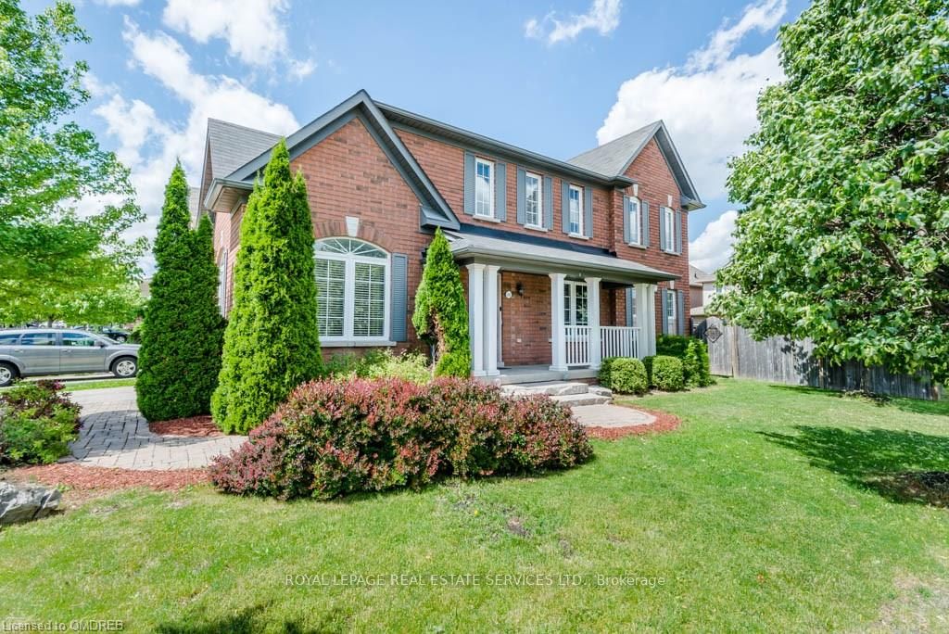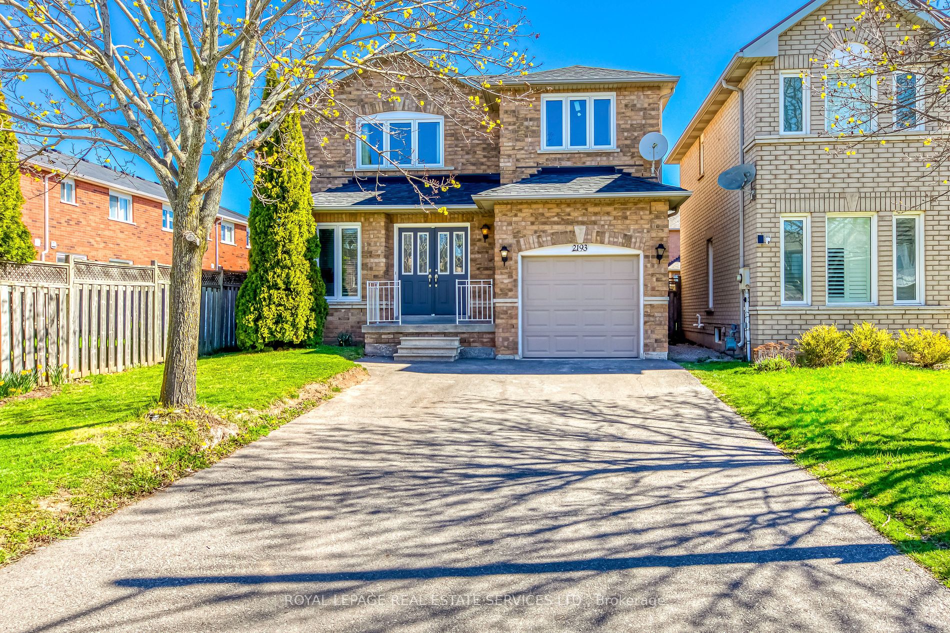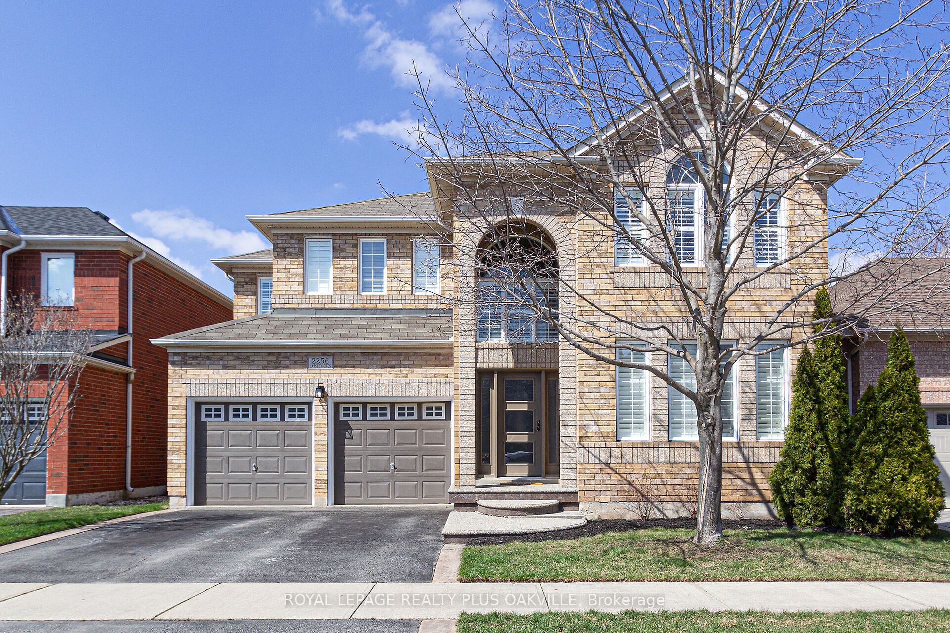2032 Erika Crt
$1,388,000/ For Sale
Details | 2032 Erika Crt
Welcome to this meticulously maintained and beautifully finished home. Inside, there are multiple upgrades including quartz countertops, hardwood floors on the main floor and plush new carpeting upstairs creating an inviting atmosphere. Complemented by fireplaces on the main and lower levels, recent upgrades include Furnace and AC (2024), quartz counters (2022), garage door (2023), and new shingles (2019). Spanning 2,153 square feet with lofty 9-foot ceilings, this turn-key home offers spacious living areas ideal for relaxation and entertainment. The primary bedroom features a spacious walk-in closet. Additionally, the two bedrooms upstairs feature generous sized spaces and closets, ensuring plenty of storage for the entire family. Outside, discover your own private retreat with the beautifully landscaped yard, complete with a refreshing saltwater swim spa for year-round water fun, solar lighting and multiple entertainment areas to enjoy under the open sky. The attached garage provides convenient parking and storage space for vehicles and outdoor gear. Perfectly situated on a quiet court near the Woodland Woods Trail System, new hospital, top-rated schools, easy access to highways and transit, and local shopping, this home offers a great blend of tranquility and convenience.
Room Details:
| Room | Level | Length (m) | Width (m) | |||
|---|---|---|---|---|---|---|
| Living | Main | 5.89 | 3.94 | Gas Fireplace | Open Concept | |
| Dining | Main | 2.51 | 2.77 | W/O To Yard | ||
| Kitchen | Main | 4.04 | 2.77 | Breakfast Bar | ||
| Prim Bdrm | 2nd | 4.80 | 4.14 | W/I Closet | 4 Pc Ensuite | |
| 2nd Br | 2nd | 4.42 | 3.38 | Closet | Window | |
| 3rd Br | 2nd | 4.42 | 3.20 | Closet | Window | |
| Rec | Bsmt | 7.19 | 6.71 | Gas Fireplace | Window |
