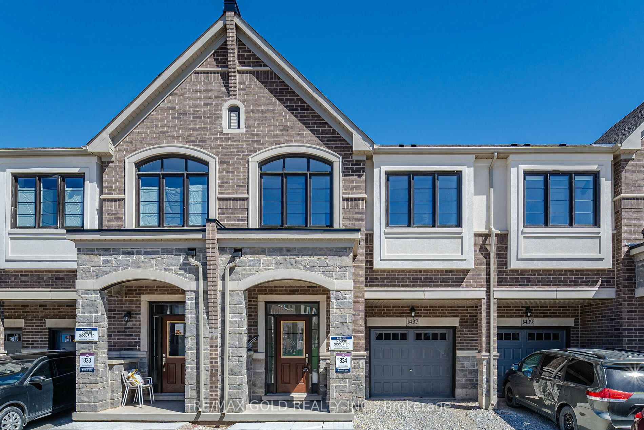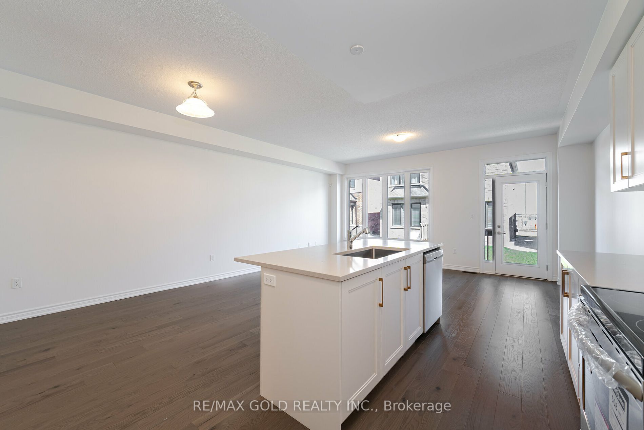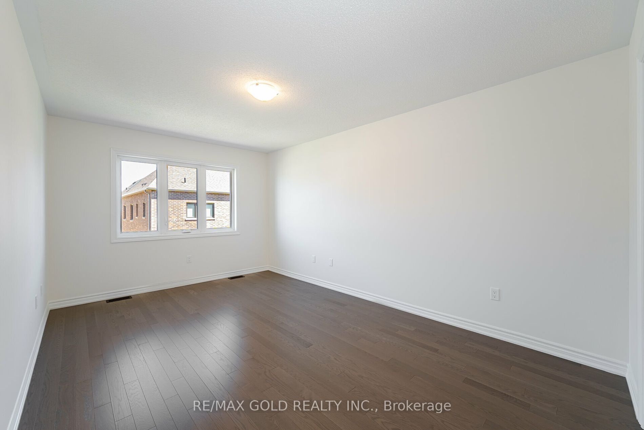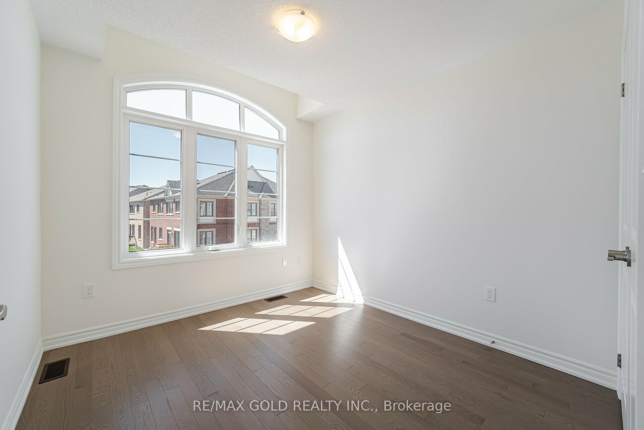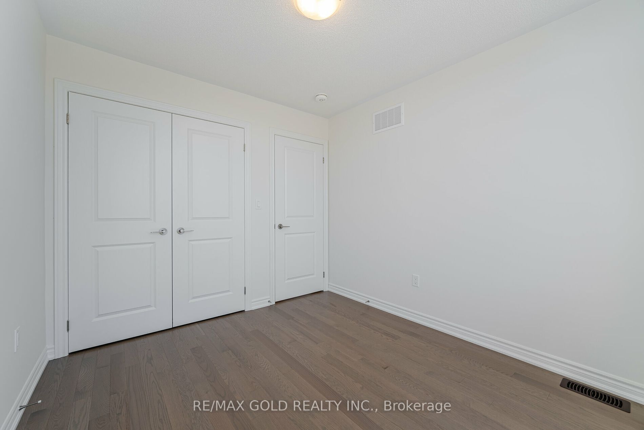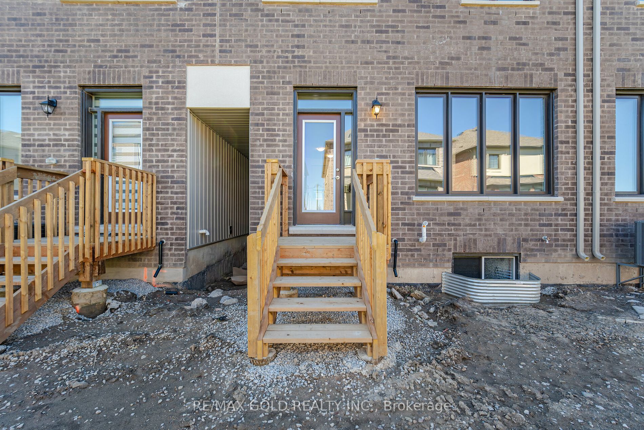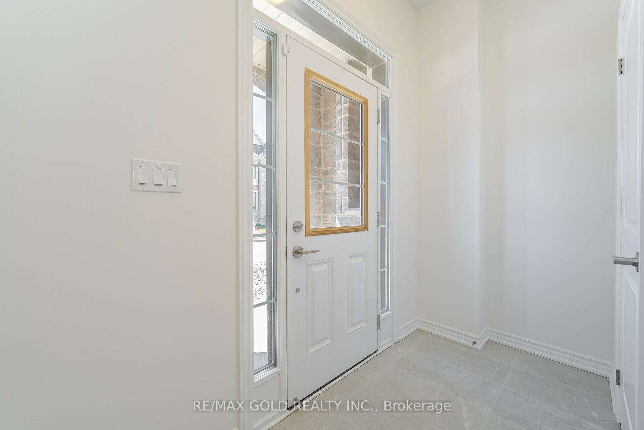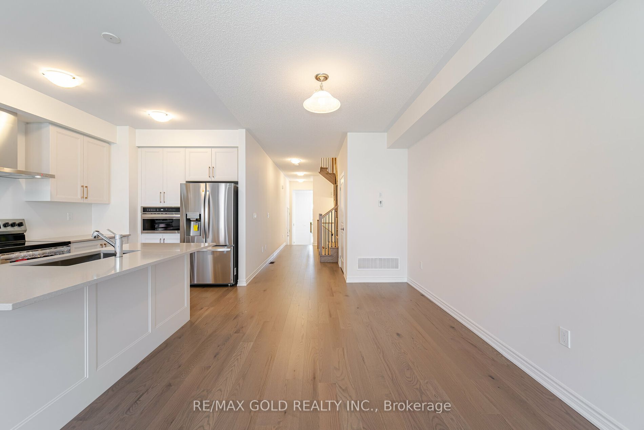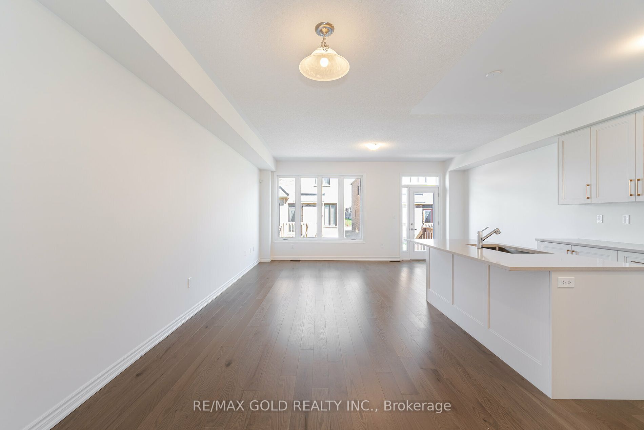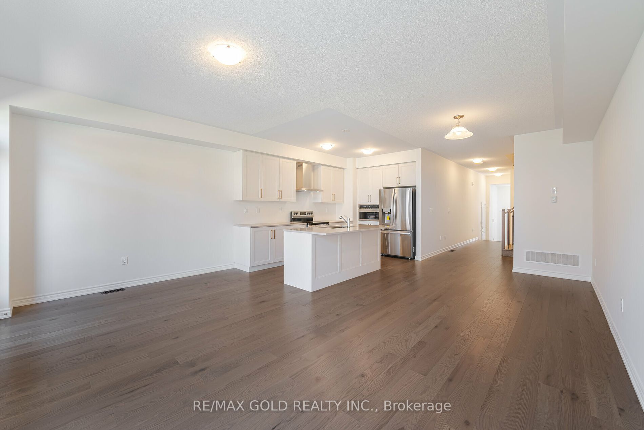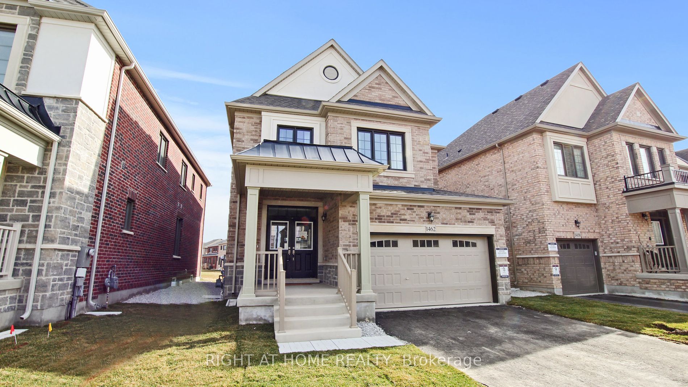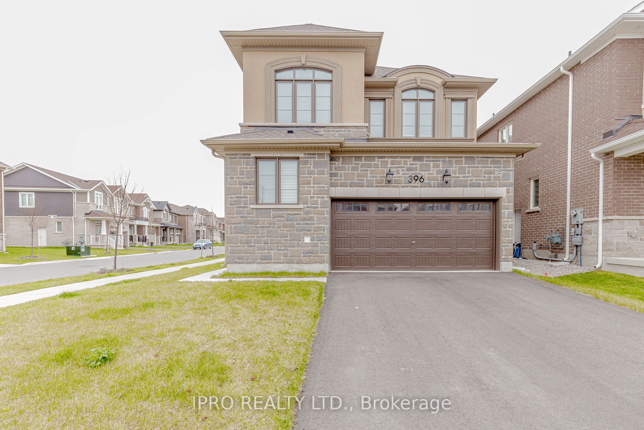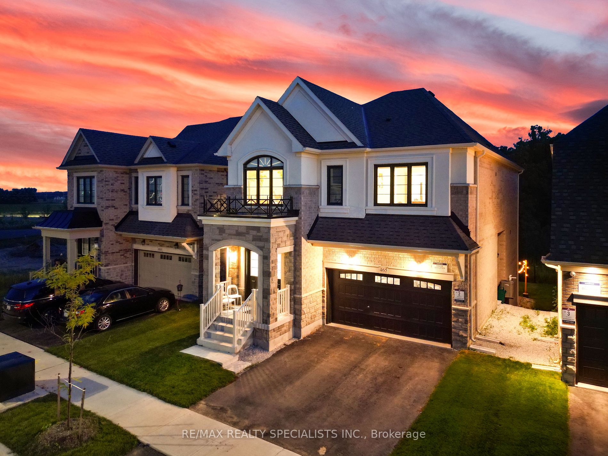1437 Watercress Way
$1,199,800/ For Sale
Details | 1437 Watercress Way
Welcome To Watercress Way, Where Luxury Meets Convenience In This Fully Upgraded Brand New Never Lived In Great Gulf Townhome Nestled At The Major Intersection Of Britannia Rd & Termaine Rd In Milton. This Brand New 4-Bedroom, 3.5-Bathroom Townhome Boasts Two Dedicated Parking Spaces And A Host Of Premium Features Designed For Modern Living. Step Into The Heart Of The Home, A Chef's Dream Kitchen Featuring Top-Of-The-Line Upgrades. Equipped With A Cyclone Pro 30" Chimney Hood With A Powerful 650 CFM, Cooking Becomes A Delight. The Blanco Quatrus Undermount Sink Adds Both Style And Functionality, Complemented By Gold-Finish Cabinetry Handles For A Touch Of Elegance. With A Built-In Cabinet Mounted Microwave And An Upgraded Double-Door Fridge Complete With A Water Line, Convenience Is At Your Fingertips. The Upgraded Kitchen Countertop Provides Ample Space For Meal Preparation And Entertaining, Making This Kitchen A Focal Point For Gatherings And Culinary Adventures. Throughout The Home, Enjoy The Luxury Of 5" Engineered Hardwood Flooring, Providing Both Durability And Aesthetic Appeal. Each Step Echoes Quality Craftsmanship And Attention To Detail, Creating A Warm And Inviting Atmosphere In Every Room. Watercress Way Offers More Than Just A Beautiful Home; It Provides A Lifestyle Of Comfort And Convenience. Located In Close Proximity To Britannia Rd & Termaine Rd, Residents Enjoy Easy Access To A Plethora Of Amenities Including Schools, Parks, Shopping Centers, And Public Transportation. Don't Miss The Opportunity To Make This Fully Upgraded Townhome Your Own. Schedule A Viewing Today And Experience The Epitome Of Modern Living In Watercress Way! The Primary Bedroom Includes A Bathtub As Well As A Standing Shower. Three Washrooms And Laundry Upstairs Add Value And Convenience. The Open-Concept Kitchen, Living, And Dining Area Opens Up To A Green, Lush Backyard. Unfinished Basement With 3 Pc Rough-In. Close To Highways, Schools, Community Centers, And Muh More
Room Details:
| Room | Level | Length (m) | Width (m) | |||
|---|---|---|---|---|---|---|
| Foyer | Main | Large Closet | Porcelain Floor | Access To Garage | ||
| Kitchen | Main | Quartz Counter | Modern Kitchen | Centre Island | ||
| Living | Main | Open Concept | Hardwood Floor | O/Looks Backyard | ||
| Dining | Main | Open Concept | Hardwood Floor | Large Window | ||
| Powder Rm | Main | Porcelain Floor | 2 Pc Bath | |||
| Pantry | Main | B/I Shelves | ||||
| Prim Bdrm | 2nd | Hardwood Floor | 5 Pc Ensuite | W/I Closet | ||
| 2nd Br | 2nd | Hardwood Floor | 4 Pc Ensuite | Large Closet | ||
| 3rd Br | 2nd | Large Window | Hardwood Floor | Large Closet | ||
| 4th Br | 2nd | Large Window | Hardwood Floor | Large Closet | ||
| Laundry | 2nd | Ceramic Floor |
