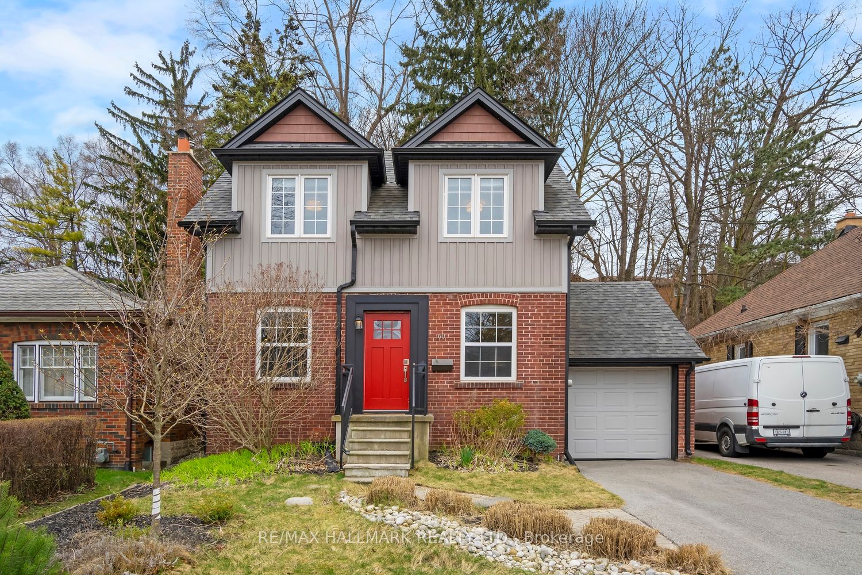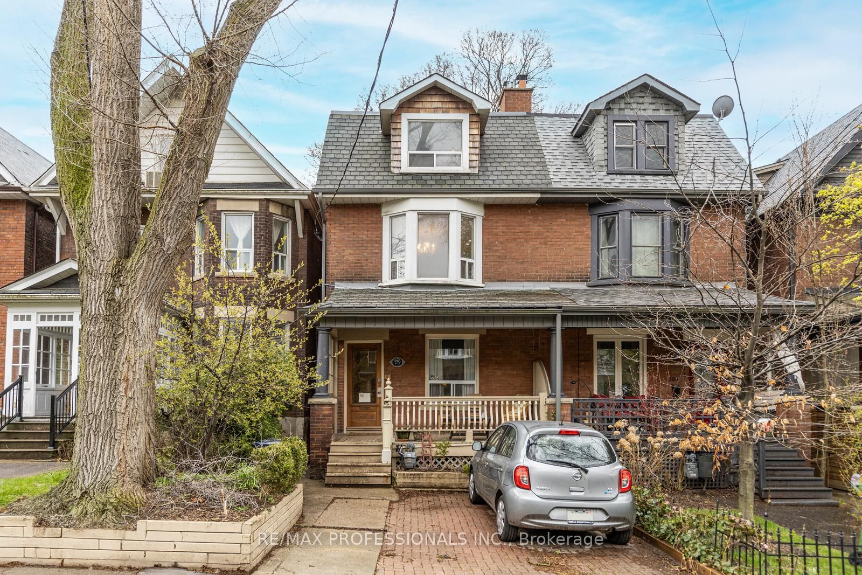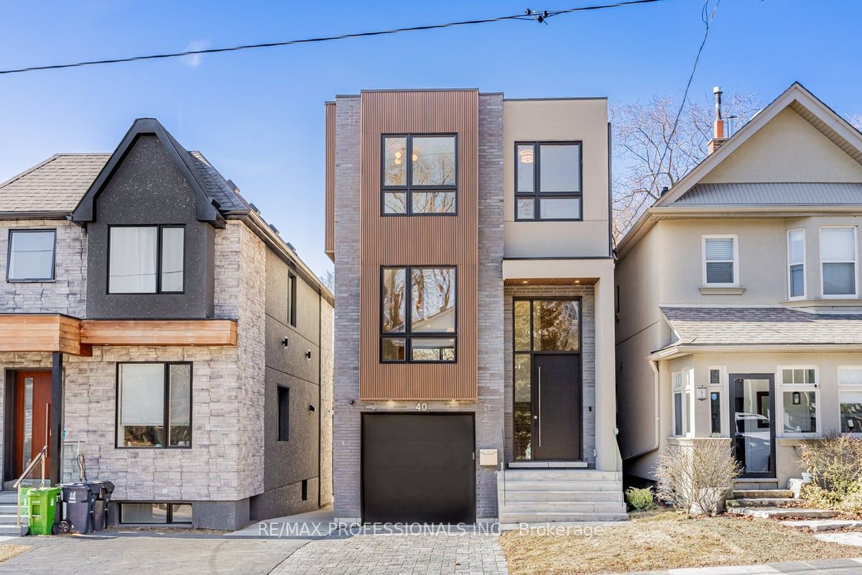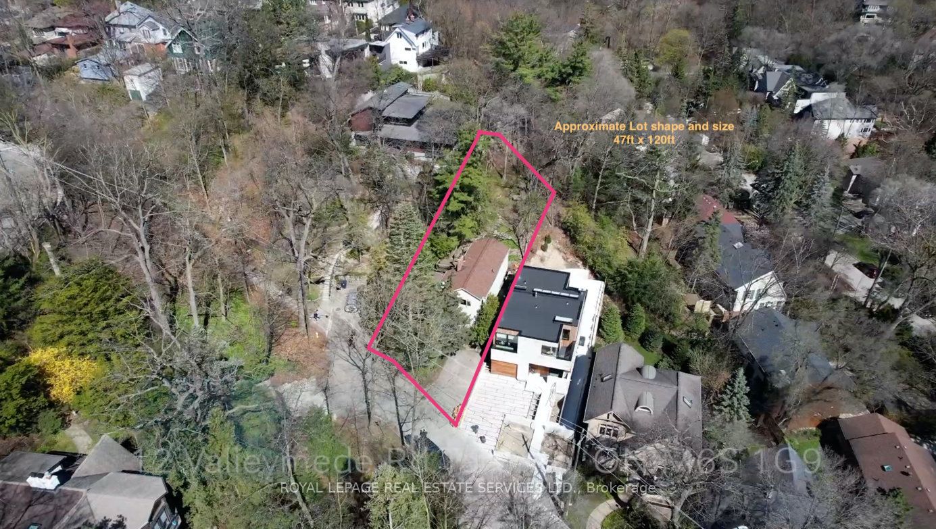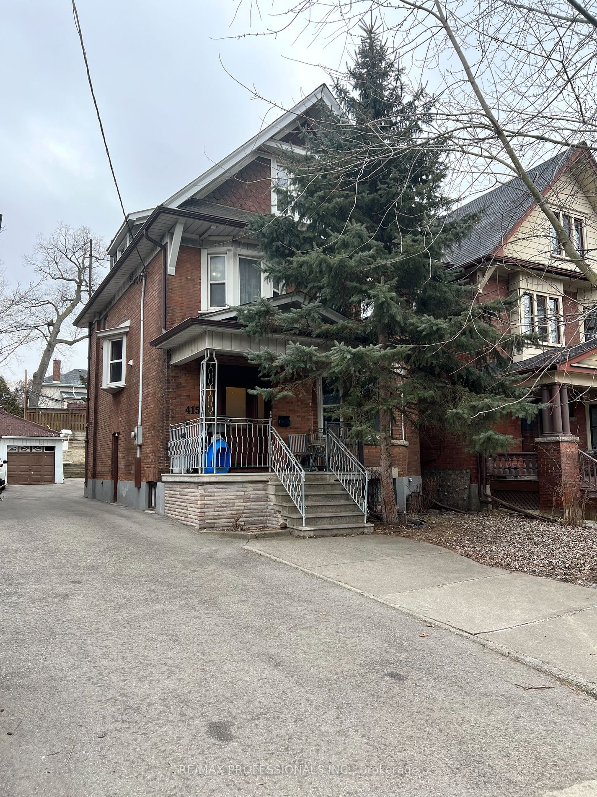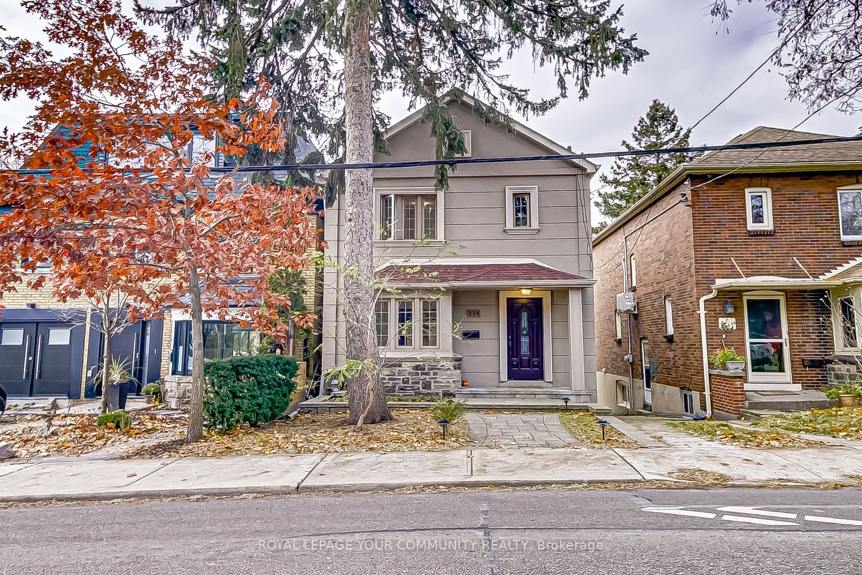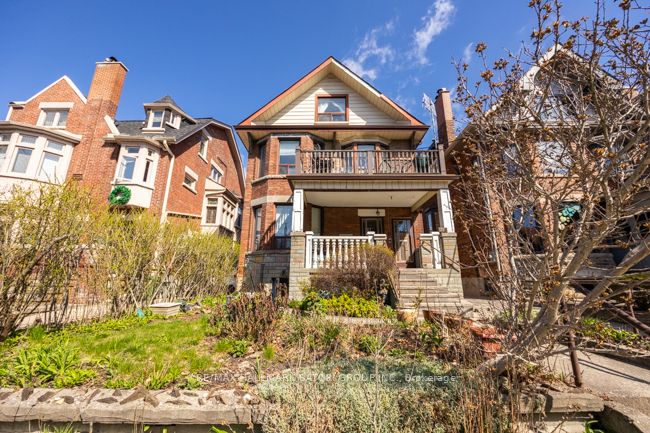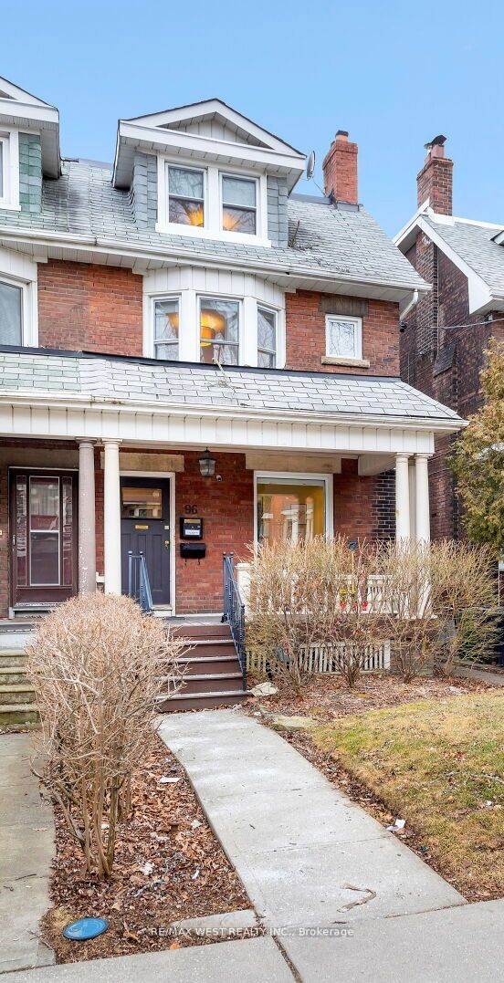68 South Kingsway
$1,649,000/ For Sale
Details | 68 South Kingsway
Step into style and sophistication in Swansea! This fully re-built and renovated 2-storey home boasts 3+1 bedrooms, 3 baths, with garage and private driveway. Contemporary light filled interior welcomes with ash flooring and pot lights throughout. Functional main floor living features bonus office and powder room. Modern eat-in kitchen dazzles with granite countertops and island. Walk-out to your private deck and wooded muskoka-like backyard, your oasis in the city. Generously sized bedrooms. Spacious primary with ensuite and walk-in closet will wow! Newly finished lower level boasts high ceilings, oversized rec room, and extra bedroom for guests. Conveniently located near desirable schools, easy access to TTC, the Gardiner and 15 minutes to downtown. Explore nature by the Humber River and High Park trails or stroll to Bloor West Village's shops and restaurants. Make this Swansea gem your new home!
Walk to Runnymede Subway Station, Rennie Park and waterfront. Swansea PS & Humberside SS. Re-built and reno'd in 2014. Roughed in bath on lower level. Rec room waterproofed with DryTrak - transf warranty. Deck 2018. Above average home insp.
Room Details:
| Room | Level | Length (m) | Width (m) | |||
|---|---|---|---|---|---|---|
| Living | Main | 6.11 | 3.61 | Pot Lights | Large Window | Hardwood Floor |
| Kitchen | Main | 4.67 | 2.74 | Stainless Steel Appl | Combined W/Dining | Granite Counter |
| Dining | Main | 4.66 | 2.52 | W/O To Deck | Combined W/Kitchen | French Doors |
| Office | Main | 3.89 | 2.36 | Pot Lights | Large Window | Hardwood Floor |
| Prim Bdrm | 2nd | 4.66 | 3.65 | W/I Closet | 4 Pc Ensuite | Laminate |
| 2nd Br | 2nd | 3.89 | 3.42 | Closet | Large Window | Laminate |
| 3rd Br | 2nd | 4.89 | 2.56 | Closet | Large Window | Laminate |
| Rec | Lower | 4.70 | 4.66 | Broadloom | ||
| 4th Br | Lower | 3.88 | 2.84 | Tile Floor | ||
| Laundry | Lower | 2.94 | 1.92 |
