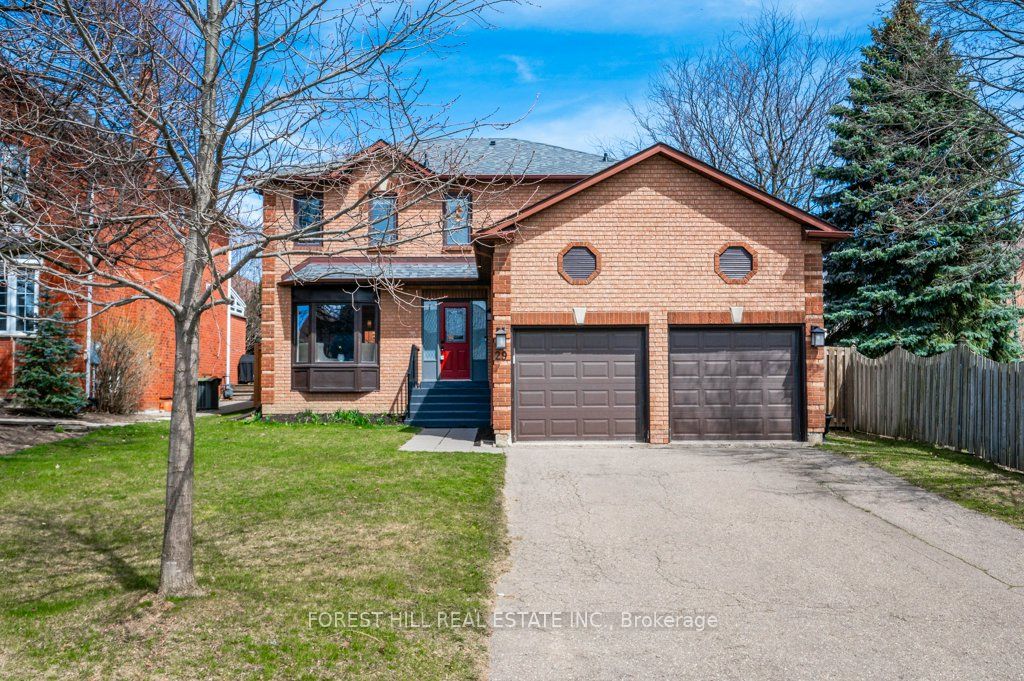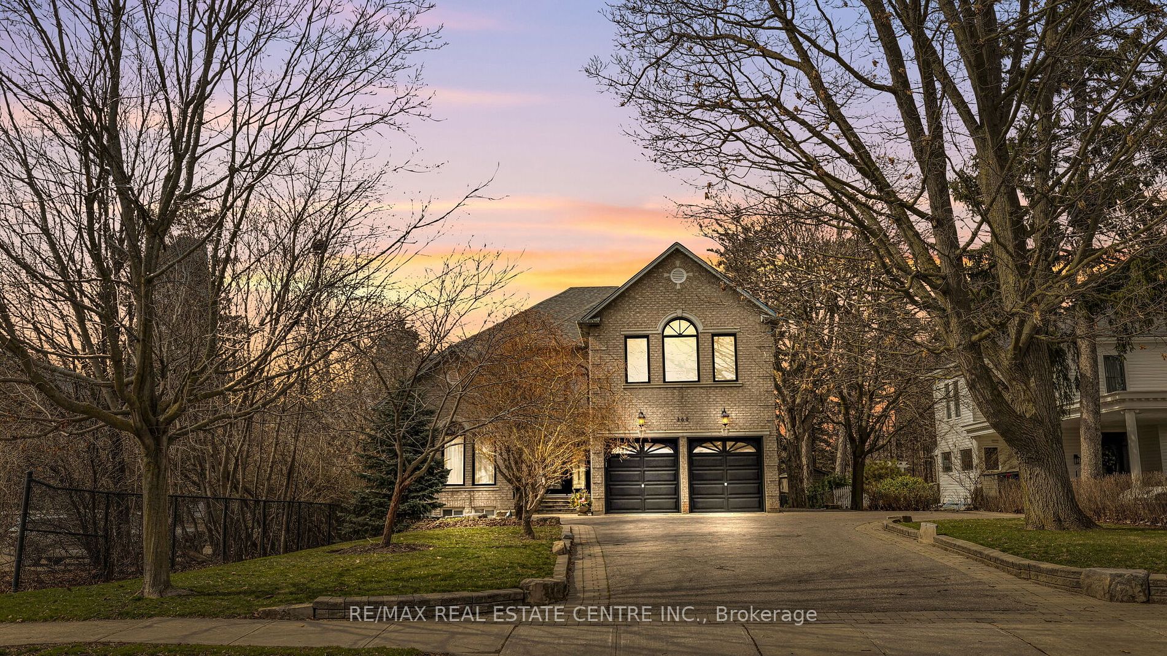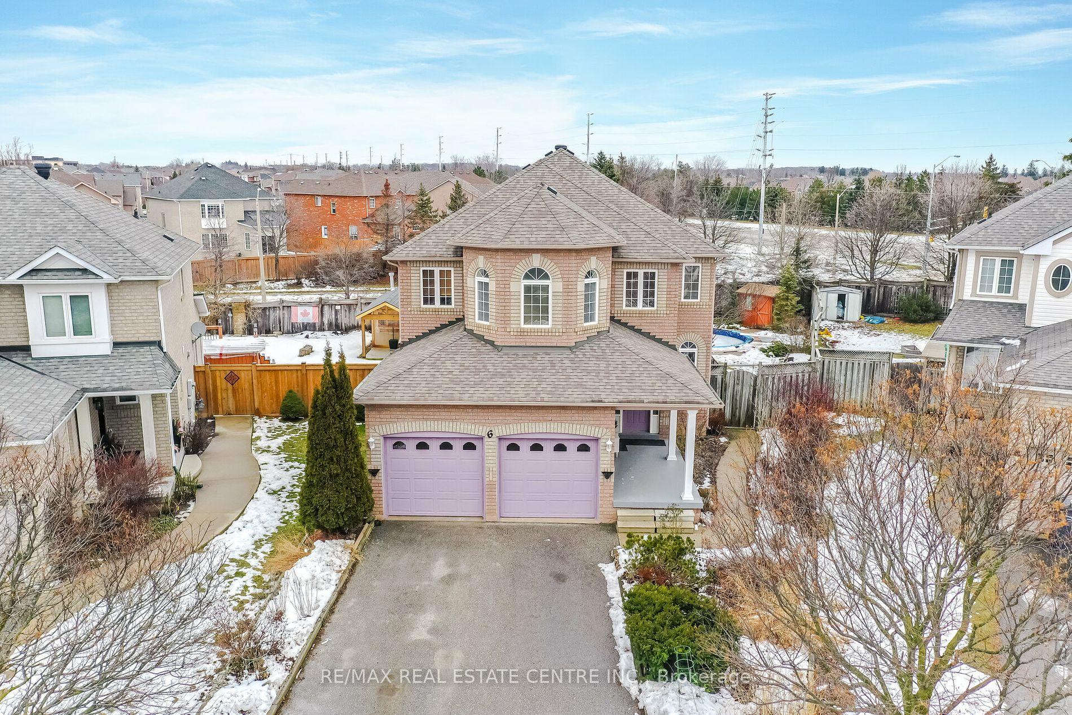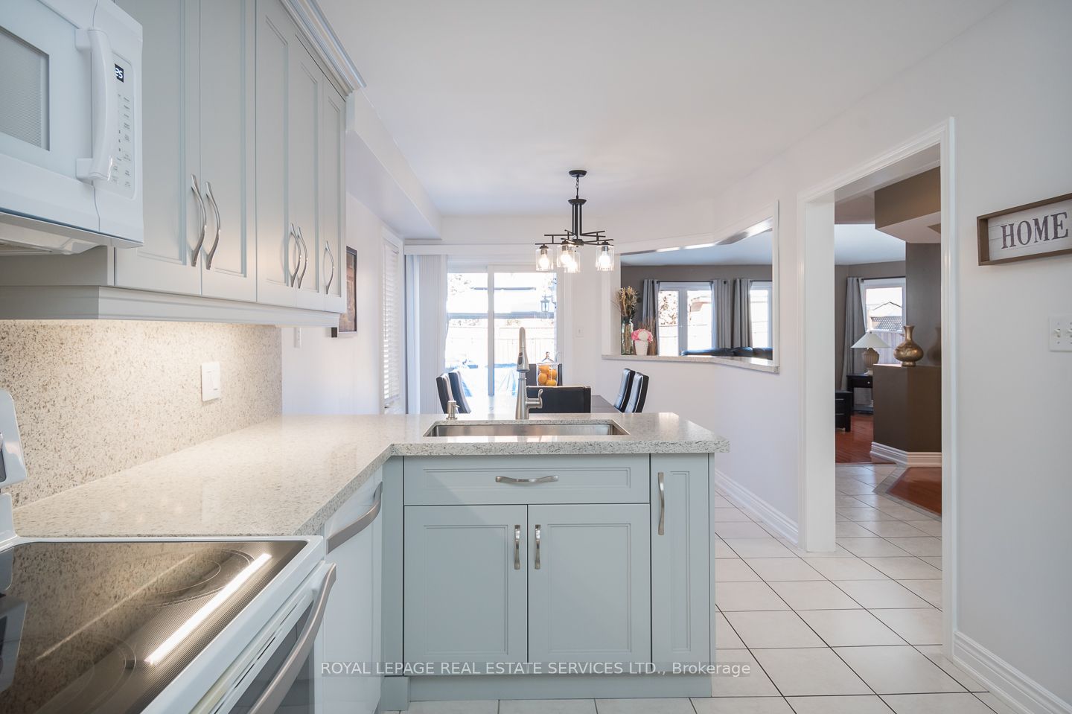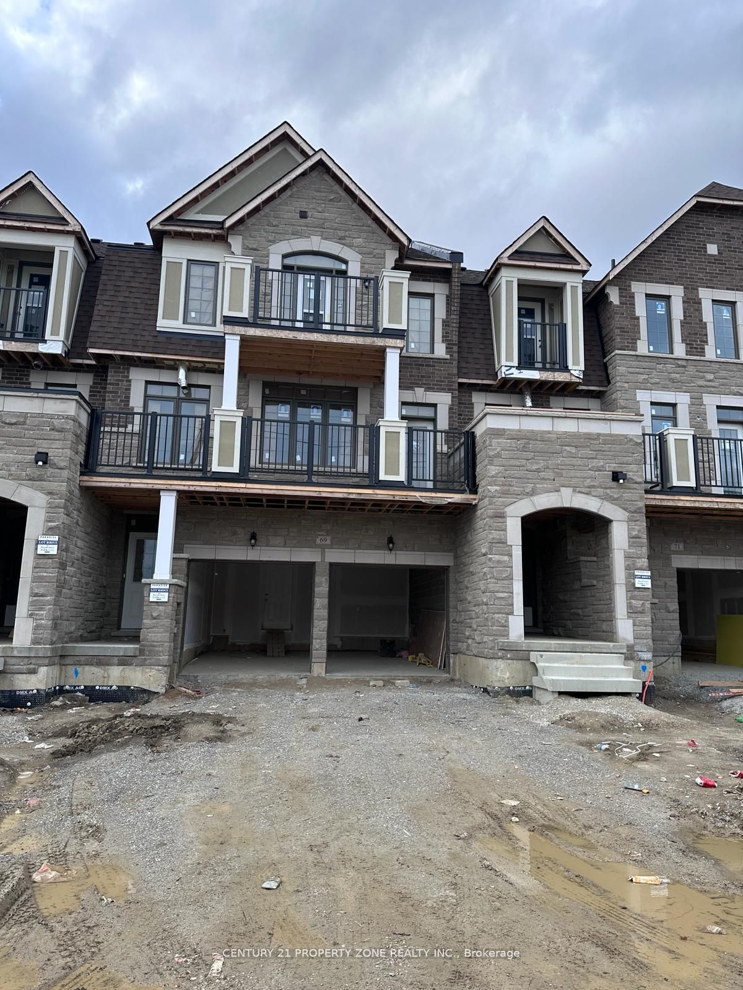3 Tournament Dr
$1,199,900/ For Sale
Details | 3 Tournament Dr
Welcome to this stunning 4+1 detached house, perfect for a large, growing family. Step through the double doors into an impressive 18-foot high ceiling foyer. The modern kitchen boasts granite countertops, a stylish backsplash, stainless steel appliances, flowing seamlessly into the combined living and dining area with ample natural light through large windows adorned with California shutters. A separate family room with a cozy fireplace offers a perfect retreat. Oak stairs lead to generously sized rooms with hardwood floors, including a master suite with an ensuite featuring granite countertops. The list of features goes on including all hardwood flooring throughout, pot lights, a fully finished basement with a separate entrance, ideal for an in-law suite. Situated on a sun filled premium corner lot with mature trees in a peaceful neighbourhood, this home offers easy access to parks, schools and public transportation. Don't miss out on this move-in ready home!
Room Details:
| Room | Level | Length (m) | Width (m) | |||
|---|---|---|---|---|---|---|
| Living | Main | 5.99 | 4.36 | Combined W/Dining | Hardwood Floor | Bay Window |
| Dining | Main | 5.99 | 4.36 | Combined W/Living | Hardwood Floor | |
| Kitchen | Main | 5.43 | 3.45 | Large Window | Porcelain Floor | Stainless Steel Appl |
| Breakfast | Main | 5.43 | 3.45 | W/O To Patio | Porcelain Floor | Open Concept |
| Family | Main | 3.96 | 3.45 | Gas Fireplace | Hardwood Floor | Large Window |
| Prim Bdrm | 2nd | 5.99 | 3.63 | 4 Pc Ensuite | Hardwood Floor | Large Window |
| 2nd Br | 2nd | 4.26 | 3.96 | B/I Closet | Hardwood Floor | Window |
| 3rd Br | 2nd | 3.60 | 3.47 | B/I Closet | Hardwood Floor | Window |
| 4th Br | 2nd | 5.05 | 3.04 | B/I Closet | Hardwood Floor | Window |
| 5th Br | Bsmt | 4.19 | 3.42 | B/I Closet | Laminate | Window |
| Kitchen | Bsmt | 8.94 | 3.15 | Open Concept | Laminate | |
| Living | Bsmt | 8.94 | 3.15 | Open Concept | Laminate |


