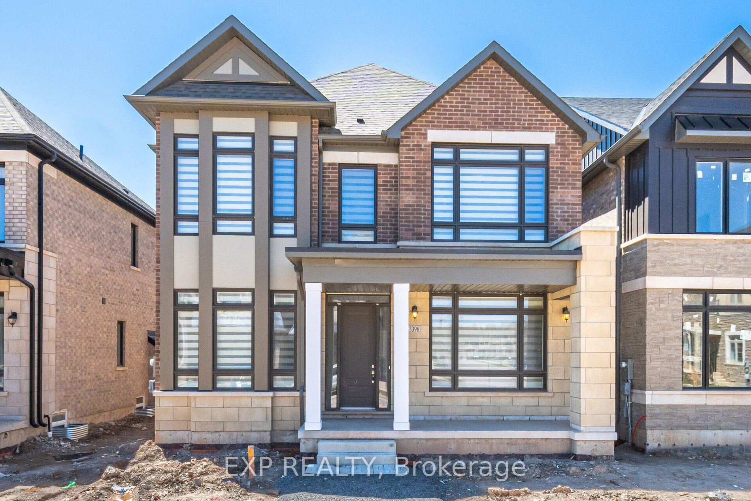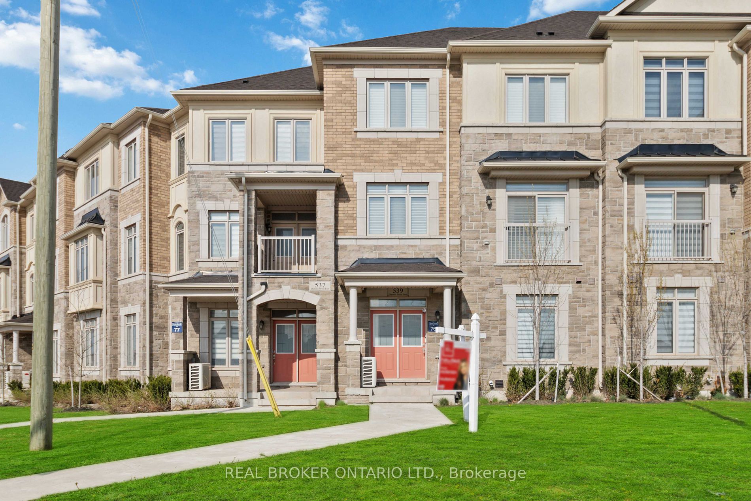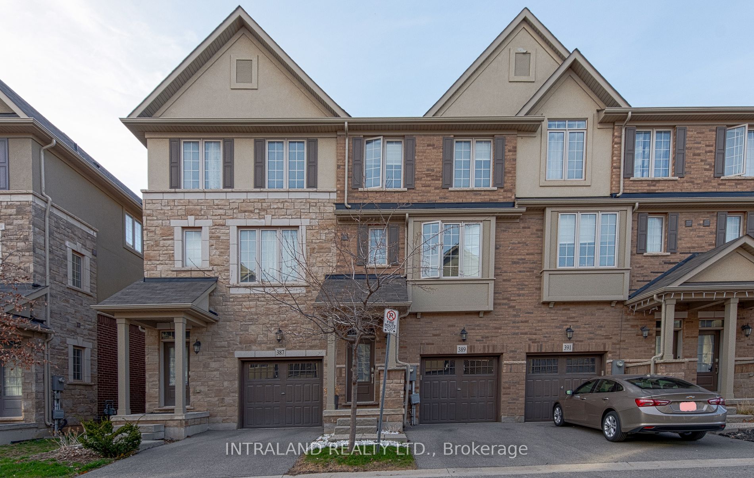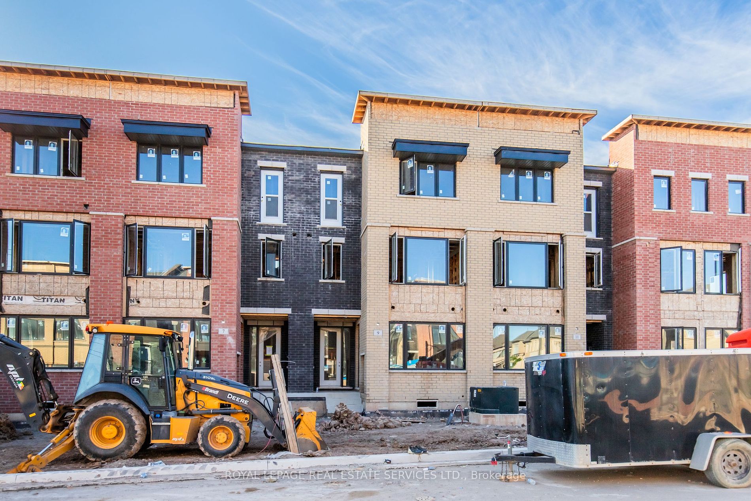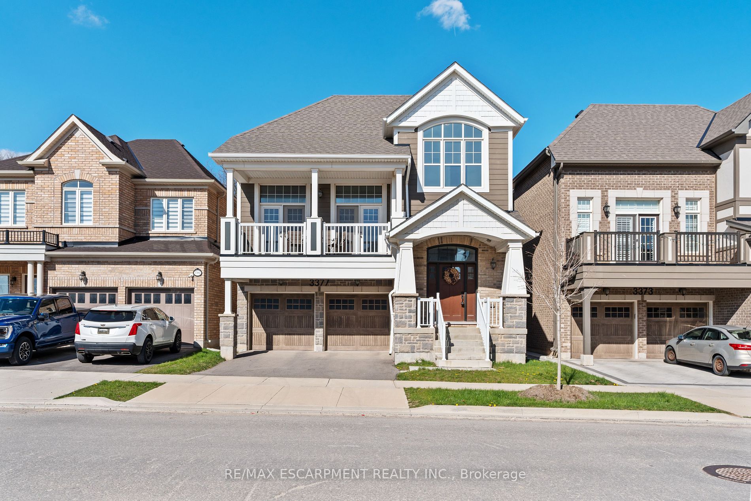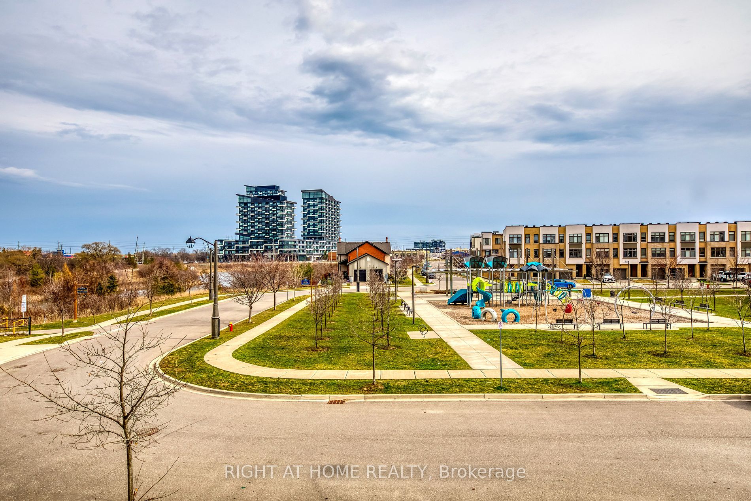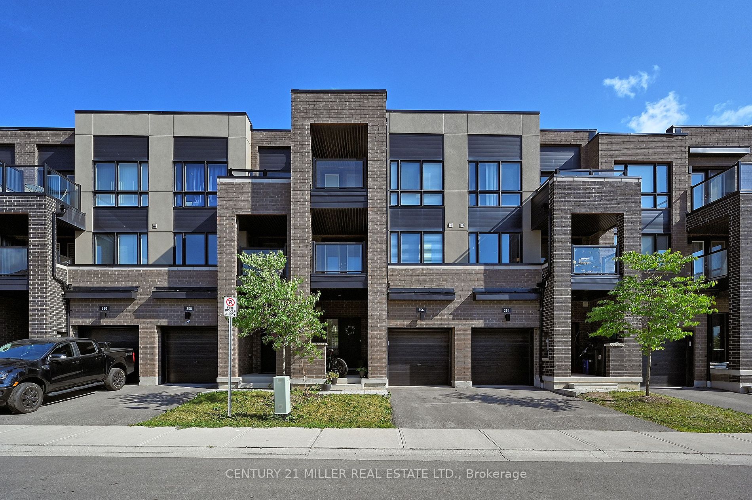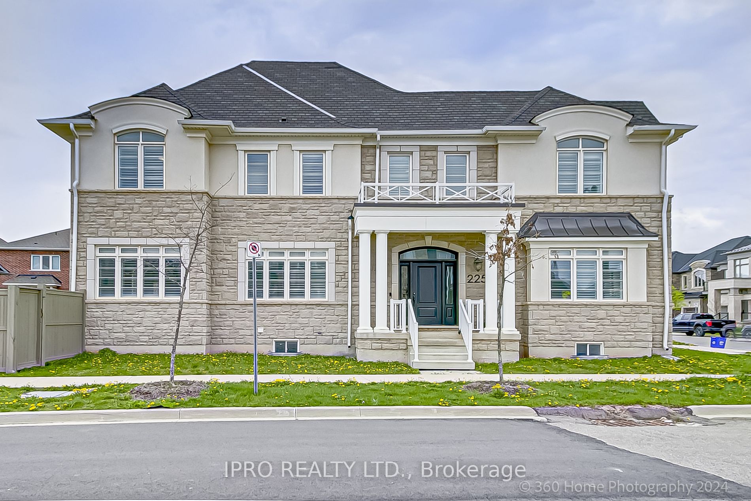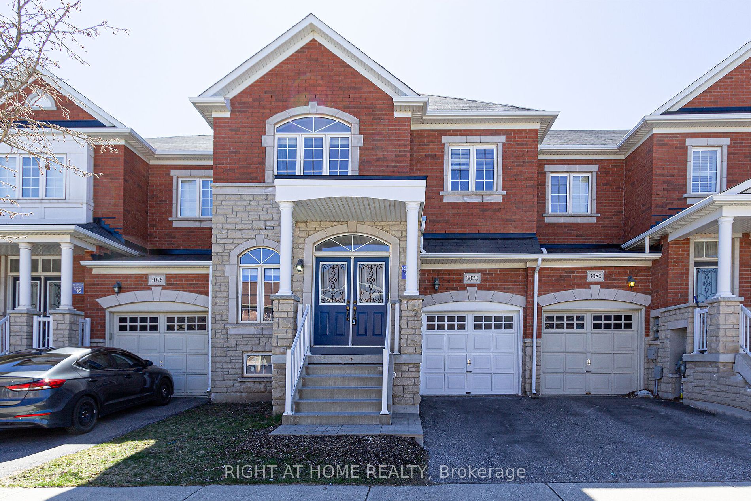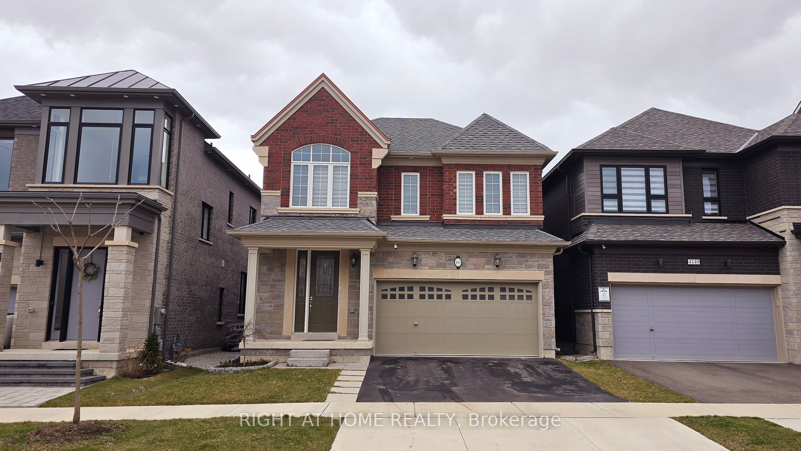1467 Everest Cres
$2,299,000/ For Sale
Details | 1467 Everest Cres
Welcome to this stunning Mattamy built " Winfield model" contemporary home nestled in the heart of Oakville. Step inside to discover a seamless fusion of elegance & functionality, starting with the exquisite hardwood flooring that flows throughout the home, creating a sense of warmth and sophistication. As you make your way through the open-concept living space, you'll be greeted by 10-foot ceilings adorned with elegant pot lights. Enveloped by huge windows, the living area boasts ample natural light & a cozy fireplace, creating the perfect ambiance for relaxation. Gorgeous kitchen, equipped with top-of-the-line stainless steel appliances and sleek quartz countertops. With ample storage space and a chic design, this kitchen is a chef's dream come true, ideal for culinary adventures and hosting gatherings with friends & family. The primary bedroom is a sanctuary of comfort, complete with a spacious walk-in closet, ensuite bathroom & double sink vanity. Backyard oasis, simply enjoying the outdoors in style. Close to Upper joshua, green trails, ponds, highway.
Room Details:
| Room | Level | Length (m) | Width (m) | |||
|---|---|---|---|---|---|---|
| Living | Main | 4.54 | 5.32 | |||
| Dining | Main | 4.54 | 3.21 | |||
| Kitchen | Main | 4.50 | 7.22 | |||
| Prim Bdrm | 2nd | 4.31 | 5.40 | |||
| 2nd Br | 2nd | 3.40 | 3.62 | |||
| 3rd Br | 2nd | 3.95 | 4.13 | |||
| 4th Br | 2nd | 3.23 | 3.48 | |||
| Den | 2nd | 1.59 | 2.77 | |||
| Den | Main | 2.85 | 2.02 | |||
| Rec | Bsmt | 8.79 | 12.38 |


