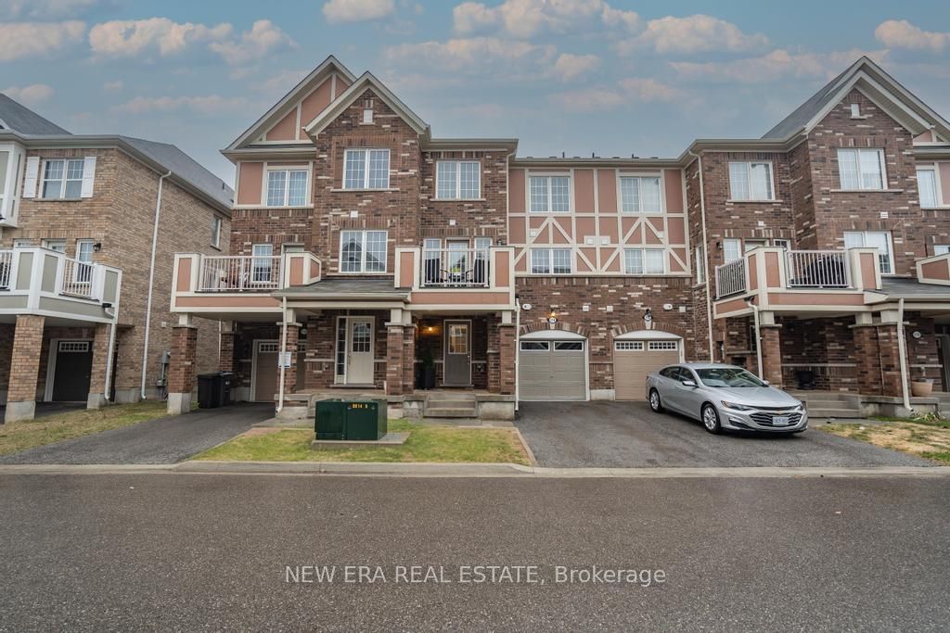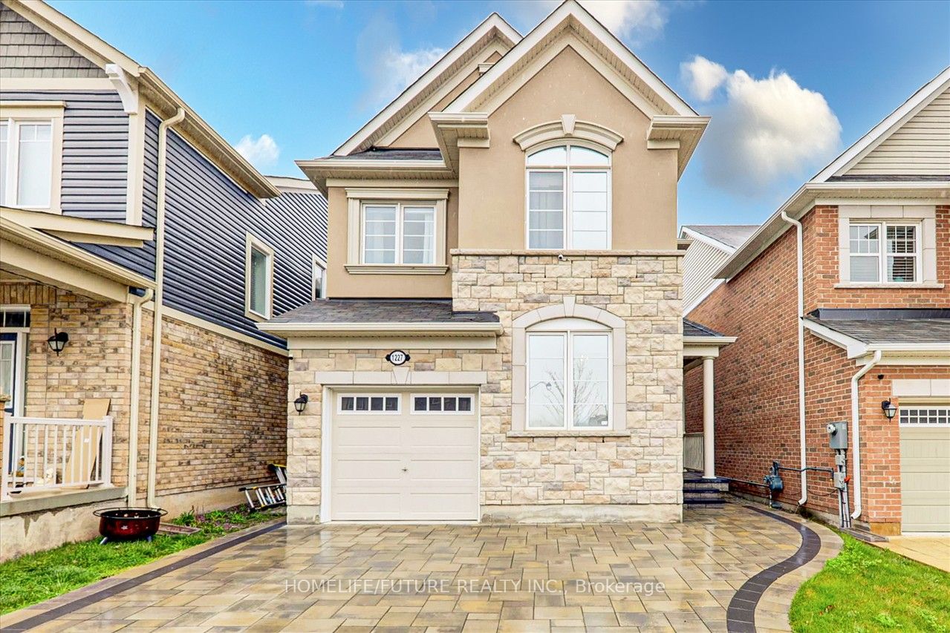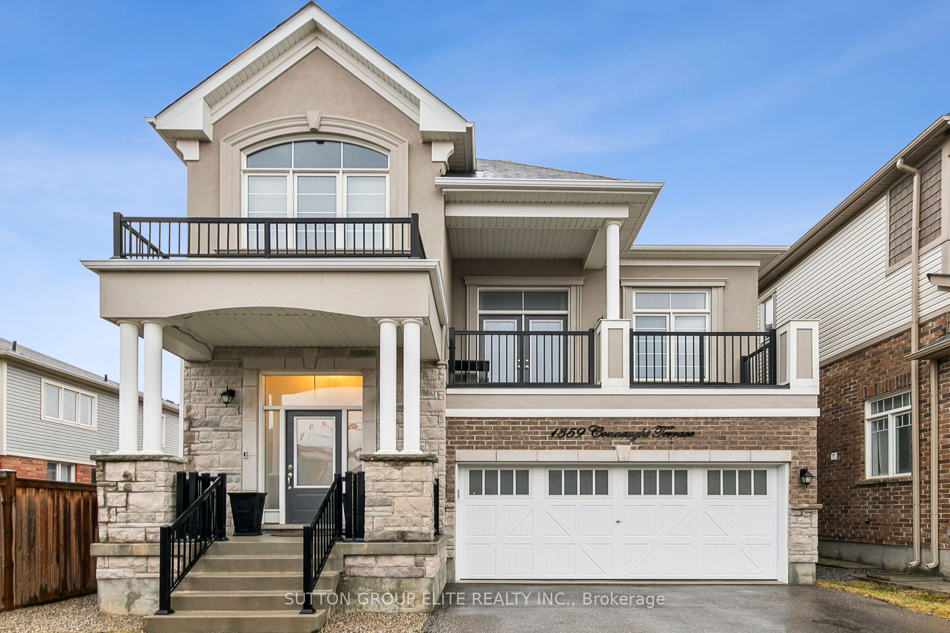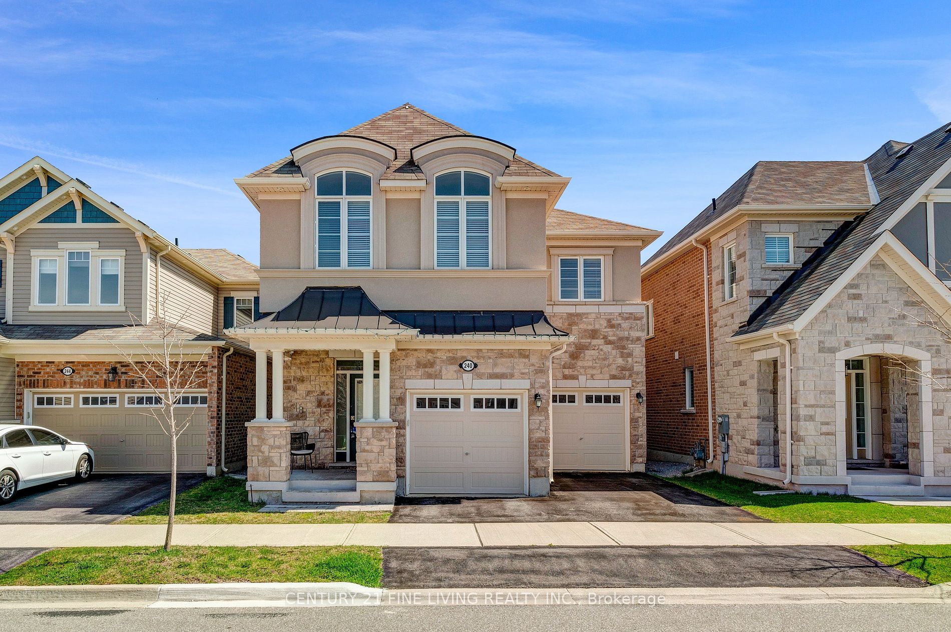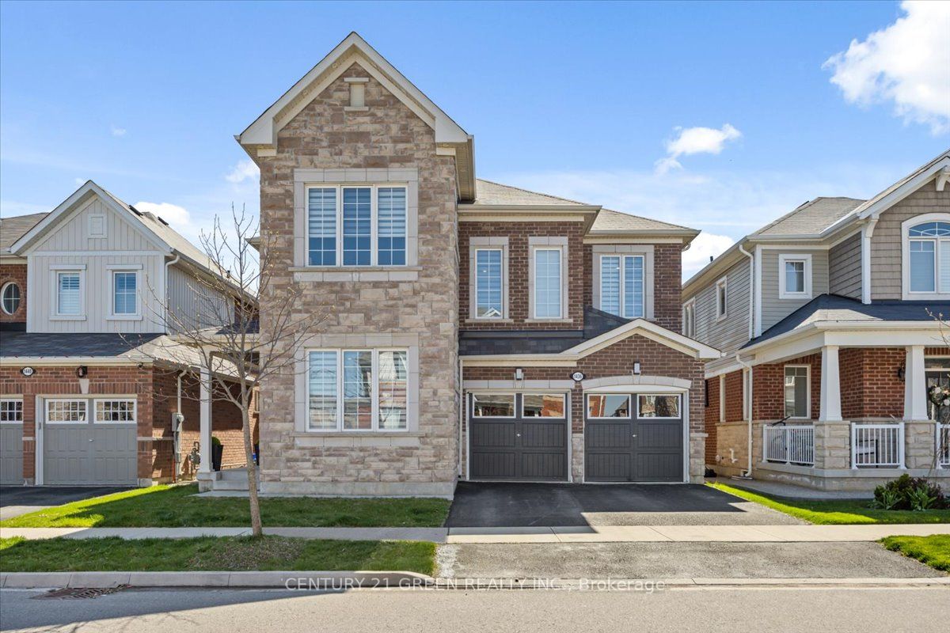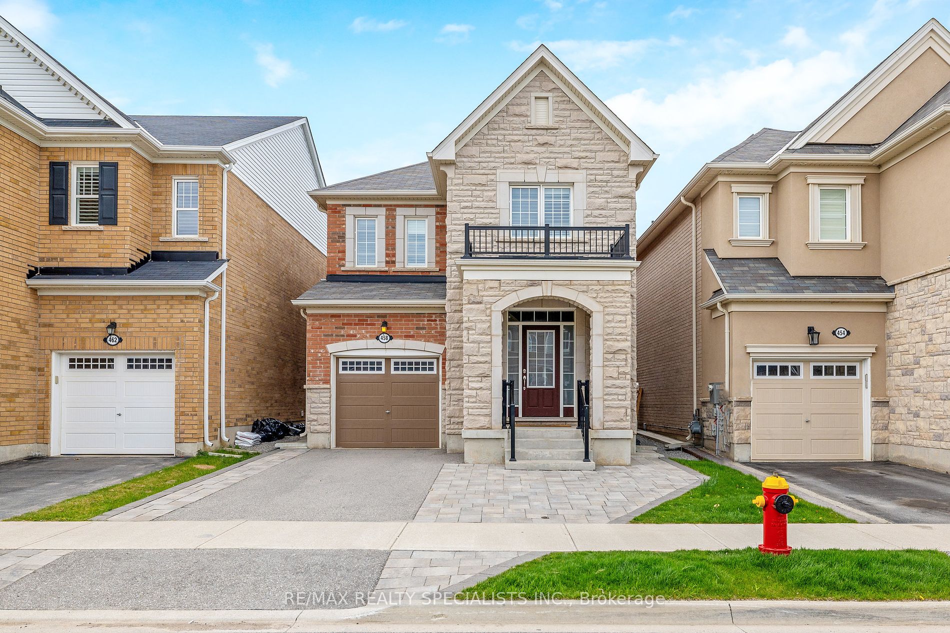302 Jean Landing
$1,149,900/ For Sale
Details | 302 Jean Landing
Absolutely! Step into this stunning end unit townhome and experience a flood of natural light that illuminates the modern upgrades throughout. The main floor is an elegant fusion of style and functionality, featuring laminate flooring, oak stairs, and a spacious layout that includes a large great room, separate dining area, and a cozy breakfast nook. The kitchen is a chef's dream, boasting quartz countertops, a stylish backsplash, and extended cabinetry that offers ample storage space.As you make your way to the second floor, you'll be greeted by a luxurious primary bedroom retreat, complete with a 5-piece ensuite bathroom and a walk-in closet that provides both space and convenience. Two additional well-proportioned bedrooms offer comfort and versatility, while a 4-piece bath ensures that everyone's needs are met. The bonus laundry room adds a practical touch to this level, making laundry days a breeze.Located in the highly desirable Ford neighbourhood, this home offers more than just stylish living spaces. You'll also enjoy the convenience of being just minutes away from top-rated schools, picturesque parks, scenic trails, and a wealth of shopping options. Don't miss your chance to call this exceptional townhome your own!
Room Details:
| Room | Level | Length (m) | Width (m) | |||
|---|---|---|---|---|---|---|
| Kitchen | Main | 3.16 | 2.80 | Quartz Counter | Tile Floor | Breakfast Area |
| Breakfast | Main | 3.16 | 2.43 | W/O To Yard | Tile Ceiling | Pantry |
| Great Rm | Main | 3.35 | 5.66 | Open Concept | Laminate | Large Window |
| Dining | Main | 3.16 | 3.35 | Open Concept | Laminate | Large Window |
| Prim Bdrm | 2nd | 3.38 | 4.87 | 5 Pc Ensuite | Broadloom | Large Closet |
| 2nd Br | 2nd | 3.35 | 4.87 | Large Closet | Broadloom | Large Window |
| 3rd Br | 2nd | 3.53 | 3.58 | Large Closet | Broadloom | Large Window |


